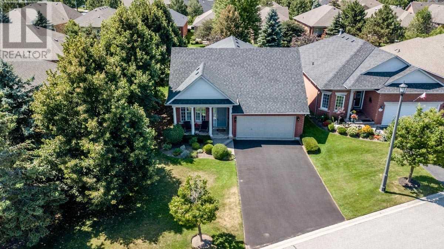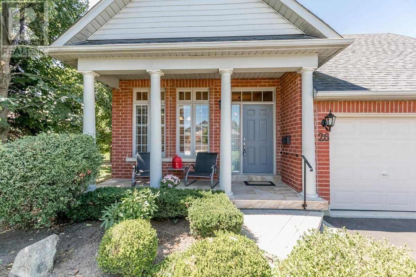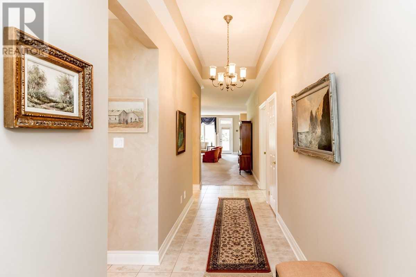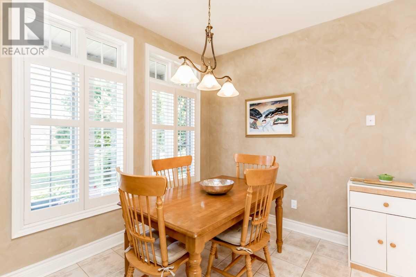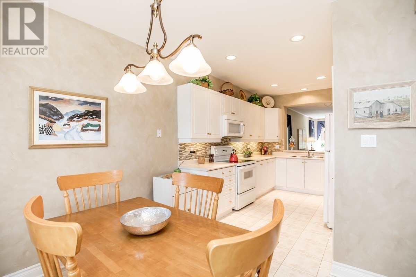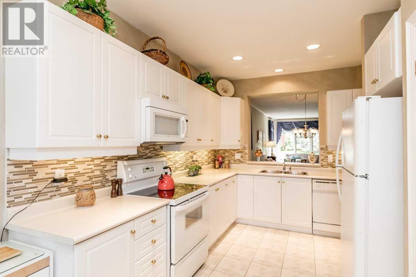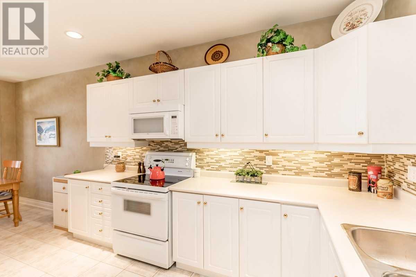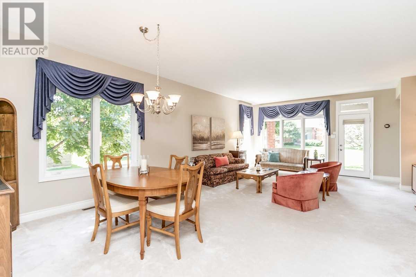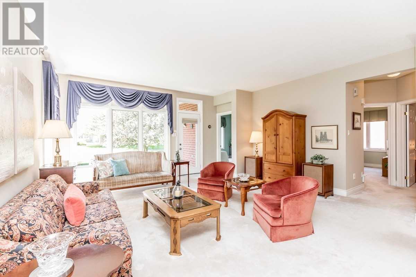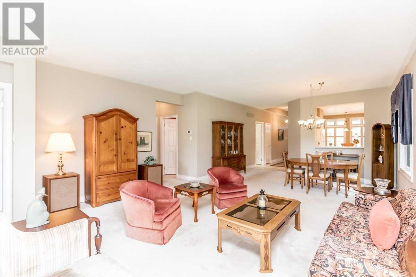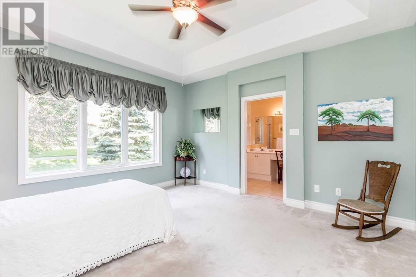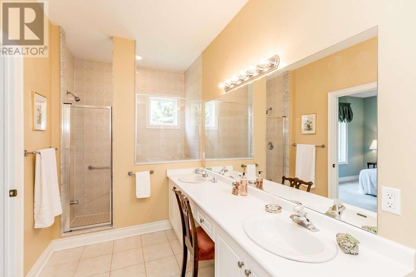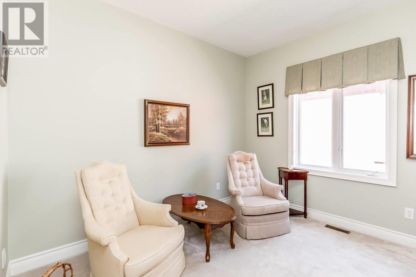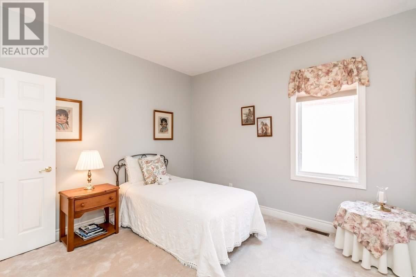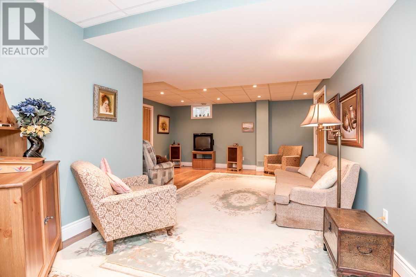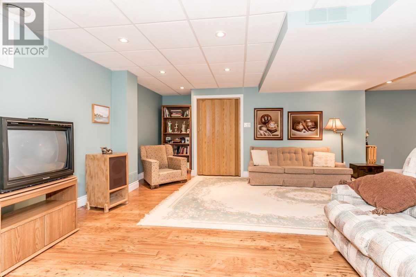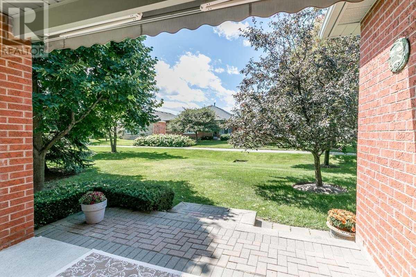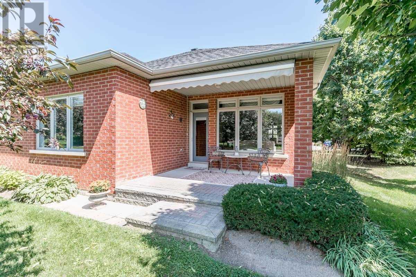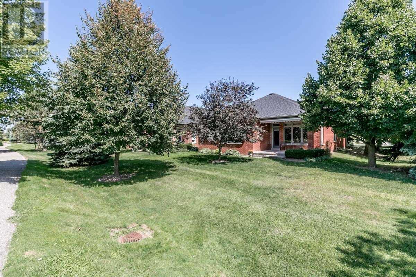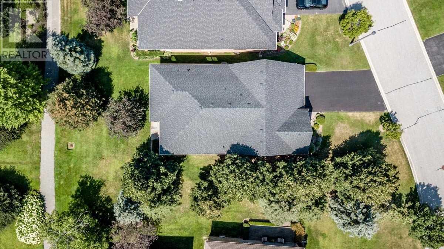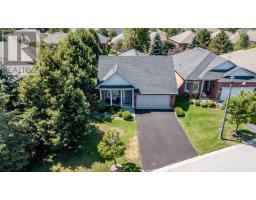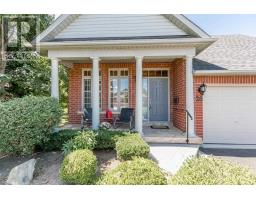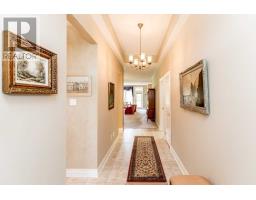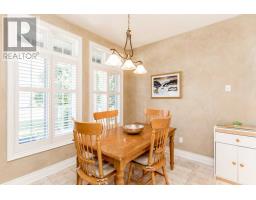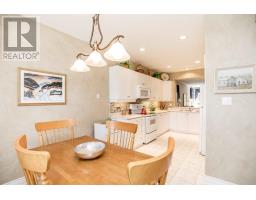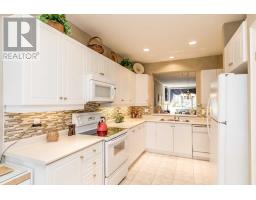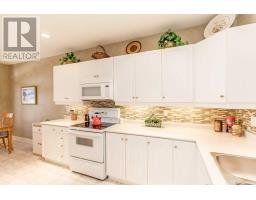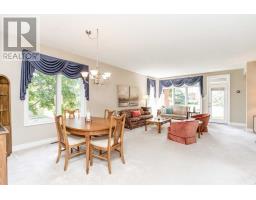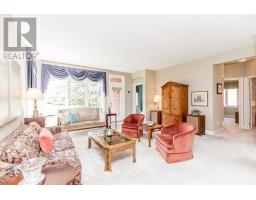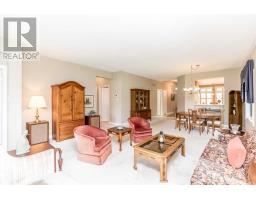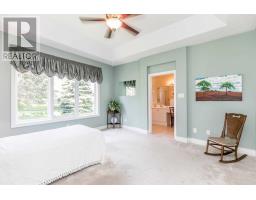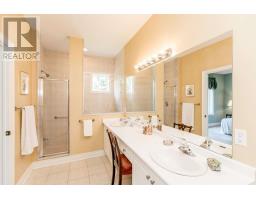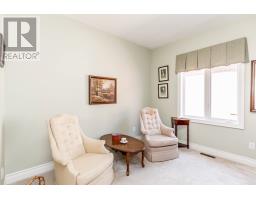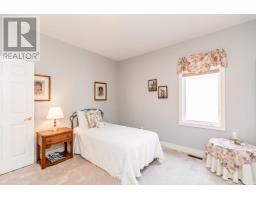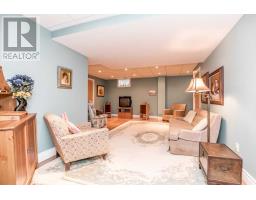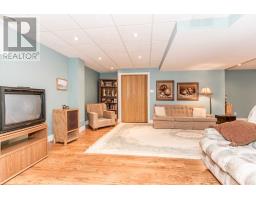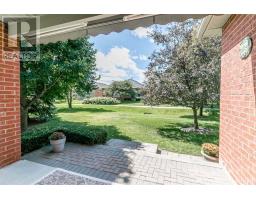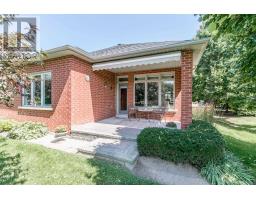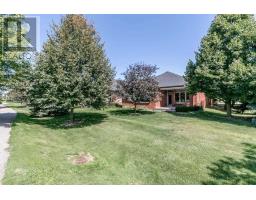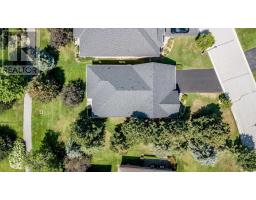2 Bedroom
2 Bathroom
Bungalow
Fireplace
Central Air Conditioning
Forced Air
$749,900
Desirable 'Pinehurst' Model On Premium Lot. Adult Lifestyle. Ballantrae Golf & Country Club. Dine At Clubhouse With Every Facility. Minutes To Hospitals And Shopping. Gated Entrances. Snow Removal. Grass Cutting. Enjoy Western Sunsets From Covered Private Back Deck With Remote Controlled Custom Awning And Loads Of Room To Entertain. Spacious Eat-In Kitchen W/ California Shutters. Large Front Porch. Lots Of Storage Space. New Shingles (2017).**** EXTRAS **** Incl: Fridge, Stove, Dishwasher, Microwave, Washer, Dryer, All Elfs, All Window Covs, California Shutters, Awning, Gdo And 2 Remotes, Water Softener, R60 Insulation. Excl: Hwt. Note: Condo Fees $476.40/Mth. Note: Schedule 'C' Re: Easement (id:25308)
Property Details
|
MLS® Number
|
N4553570 |
|
Property Type
|
Single Family |
|
Community Name
|
Ballantrae |
|
Features
|
Level Lot, Conservation/green Belt |
|
Parking Space Total
|
4 |
Building
|
Bathroom Total
|
2 |
|
Bedrooms Above Ground
|
2 |
|
Bedrooms Total
|
2 |
|
Architectural Style
|
Bungalow |
|
Basement Development
|
Finished |
|
Basement Type
|
N/a (finished) |
|
Construction Style Attachment
|
Detached |
|
Cooling Type
|
Central Air Conditioning |
|
Exterior Finish
|
Brick |
|
Fireplace Present
|
Yes |
|
Heating Fuel
|
Natural Gas |
|
Heating Type
|
Forced Air |
|
Stories Total
|
1 |
|
Type
|
House |
Parking
Land
|
Acreage
|
No |
|
Size Irregular
|
48.52 X 131.23 Ft ; Irregular |
|
Size Total Text
|
48.52 X 131.23 Ft ; Irregular |
Rooms
| Level |
Type |
Length |
Width |
Dimensions |
|
Lower Level |
Recreational, Games Room |
7.31 m |
4.35 m |
7.31 m x 4.35 m |
|
Lower Level |
Workshop |
4.46 m |
3.09 m |
4.46 m x 3.09 m |
|
Main Level |
Living Room |
5.12 m |
4.57 m |
5.12 m x 4.57 m |
|
Main Level |
Dining Room |
4.62 m |
3.3 m |
4.62 m x 3.3 m |
|
Main Level |
Kitchen |
4.01 m |
2.89 m |
4.01 m x 2.89 m |
|
Main Level |
Eating Area |
2.89 m |
2.71 m |
2.89 m x 2.71 m |
|
Main Level |
Den |
3.35 m |
3.09 m |
3.35 m x 3.09 m |
|
Main Level |
Master Bedroom |
4.41 m |
4.11 m |
4.41 m x 4.11 m |
|
Main Level |
Bedroom |
4.01 m |
3.35 m |
4.01 m x 3.35 m |
Utilities
|
Sewer
|
Installed |
|
Natural Gas
|
Installed |
|
Electricity
|
Installed |
|
Cable
|
Available |
https://www.realtor.ca/PropertyDetails.aspx?PropertyId=21054146
