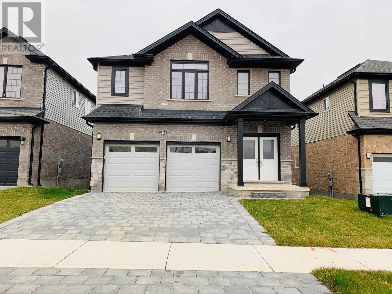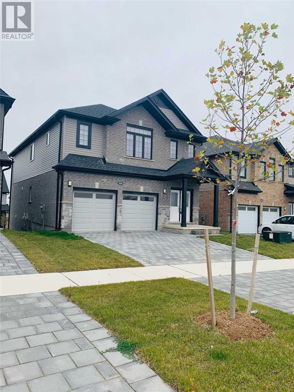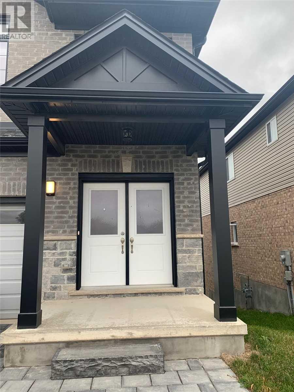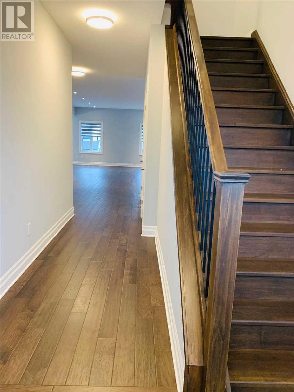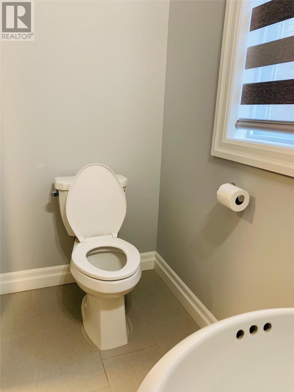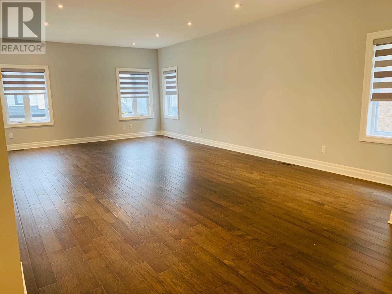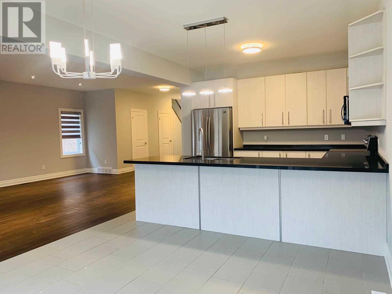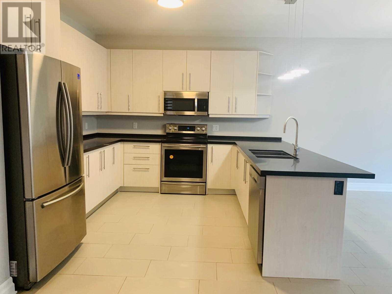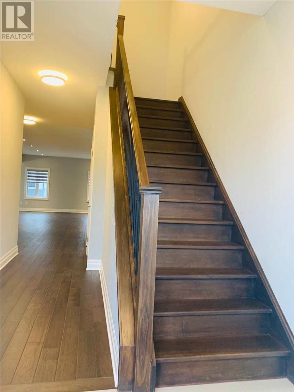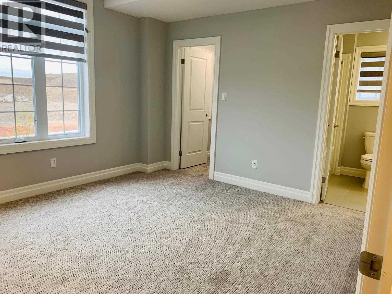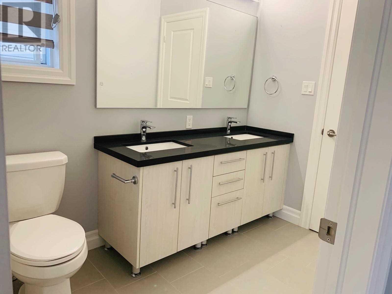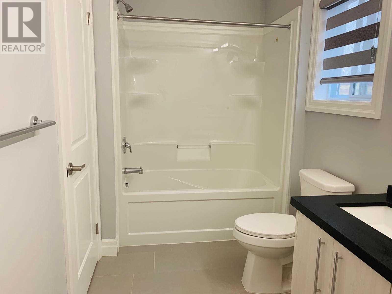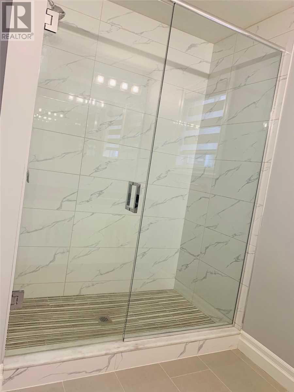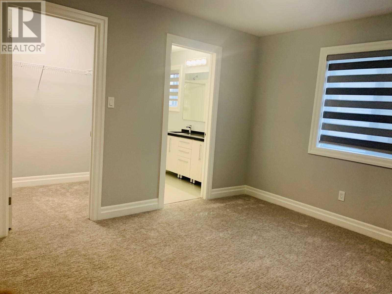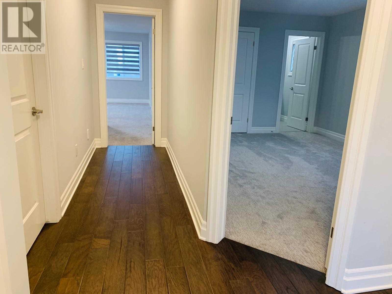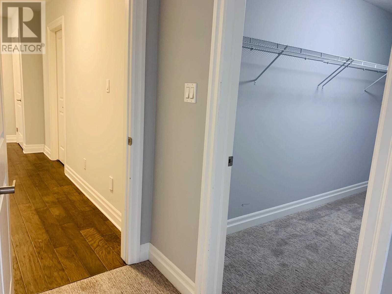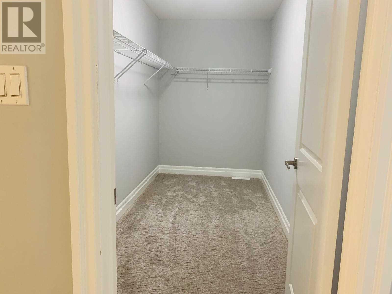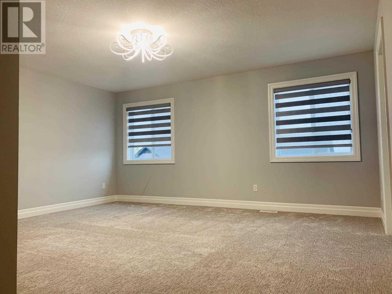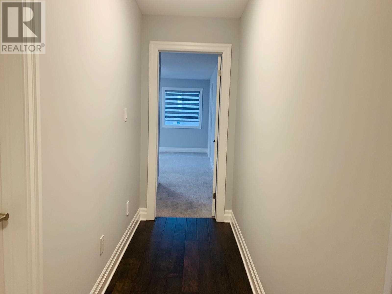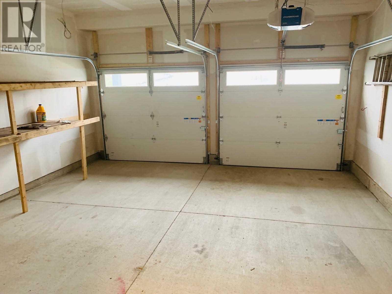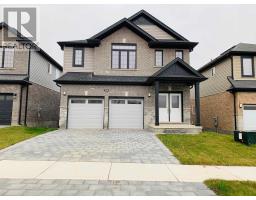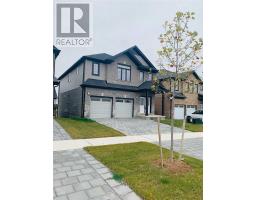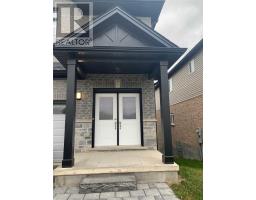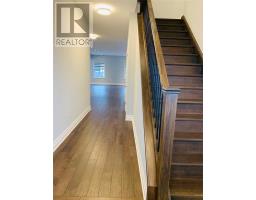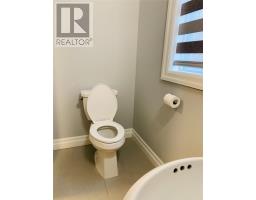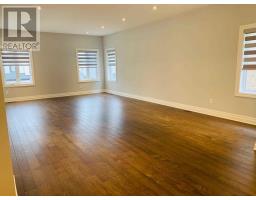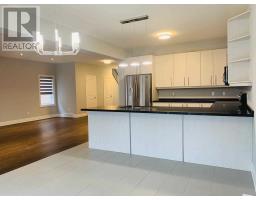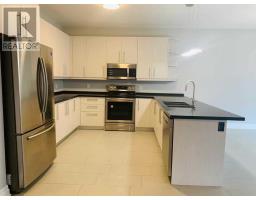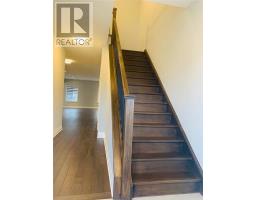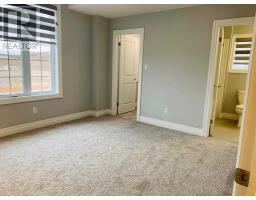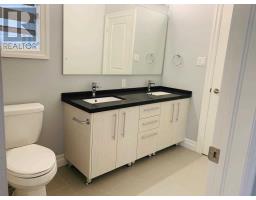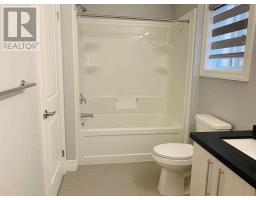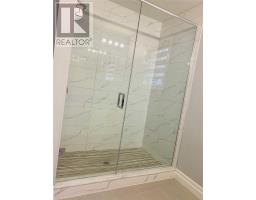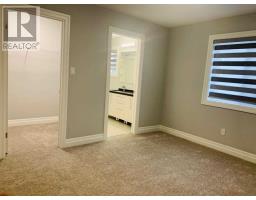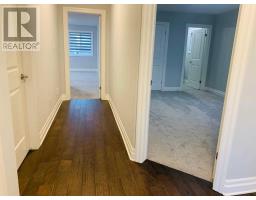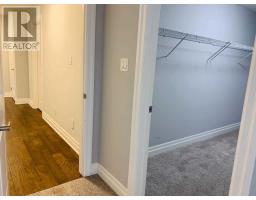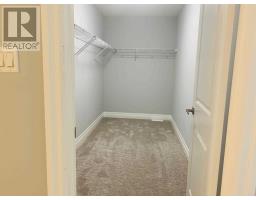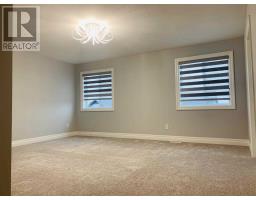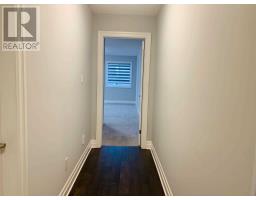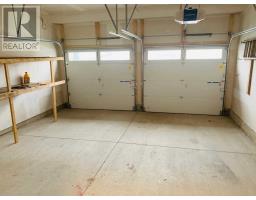2595 Sheffield Blvd London, Ontario N6M 0G4
4 Bedroom
4 Bathroom
Central Air Conditioning
Forced Air
$629,900
2596 Sqft 1-Year-Old Fully Upgraded 4 Bedrooms And 3.5 Washrooms. Double Door Main Entrance Facing East. Kitchen And Washrooms. Quartz Countertops. Hardwood Main Floor And Hallway 2nd Floor. 2nd Floor Laundry. Master With 5 Pc Ensuite. 2nd Bedroom 3 Pc. Ensuite. 3rd & 4th Bedroom Jack & Jill 4 Pc Washroom. W/I Closets. Must See Home. Minutes To Hwy 401 And White Oak Mall (London).Walkout Basement.**** EXTRAS **** All Elf's, Stainless Steel Fridge, Stove, Dishwasher, Over The Range Microwave. Front Load Washer And Dryer. 2nd Floor Laundry. Custom Roller Blinds. (id:25308)
Property Details
| MLS® Number | X4610747 |
| Property Type | Single Family |
| Neigbourhood | Jackson |
| Amenities Near By | Hospital, Park, Schools |
| Parking Space Total | 6 |
Building
| Bathroom Total | 4 |
| Bedrooms Above Ground | 4 |
| Bedrooms Total | 4 |
| Basement Development | Unfinished |
| Basement Features | Walk Out |
| Basement Type | N/a (unfinished) |
| Construction Style Attachment | Detached |
| Cooling Type | Central Air Conditioning |
| Heating Fuel | Natural Gas |
| Heating Type | Forced Air |
| Stories Total | 2 |
| Type | House |
Parking
| Attached garage |
Land
| Acreage | No |
| Land Amenities | Hospital, Park, Schools |
| Size Irregular | 40 X 88 Ft |
| Size Total Text | 40 X 88 Ft |
Rooms
| Level | Type | Length | Width | Dimensions |
|---|---|---|---|---|
| Second Level | Master Bedroom | 4.57 m | 5.06 m | 4.57 m x 5.06 m |
| Second Level | Bedroom 2 | 4.57 m | 5.06 m | 4.57 m x 5.06 m |
| Second Level | Bedroom 3 | 3.66 m | 3.39 m | 3.66 m x 3.39 m |
| Second Level | Bedroom 4 | 3.41 m | 3.87 m | 3.41 m x 3.87 m |
| Second Level | Laundry Room | 2.01 m | 2.56 m | 2.01 m x 2.56 m |
| Main Level | Great Room | 7.62 m | 4.39 m | 7.62 m x 4.39 m |
| Main Level | Kitchen | 3.29 m | 3.66 m | 3.29 m x 3.66 m |
| Main Level | Eating Area | 3.75 m | 3.66 m | 3.75 m x 3.66 m |
| Main Level | Mud Room | 1.98 m | 3.29 m | 1.98 m x 3.29 m |
https://www.realtor.ca/PropertyDetails.aspx?PropertyId=21254597
Interested?
Contact us for more information
