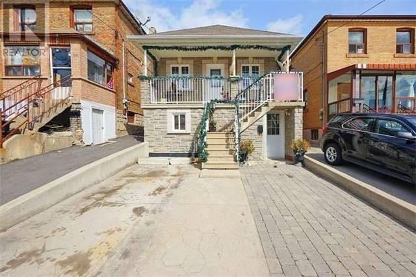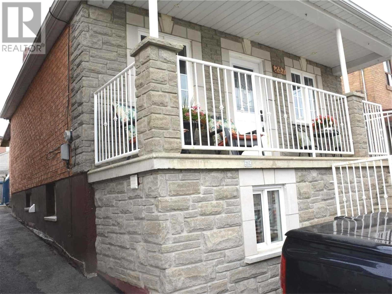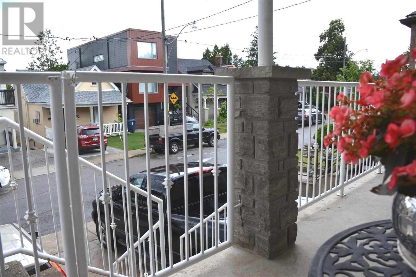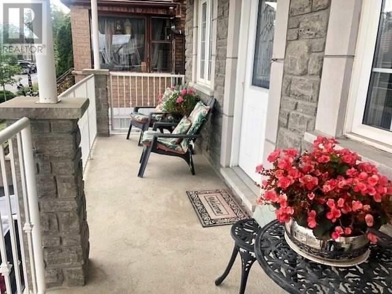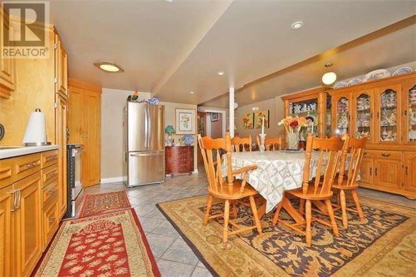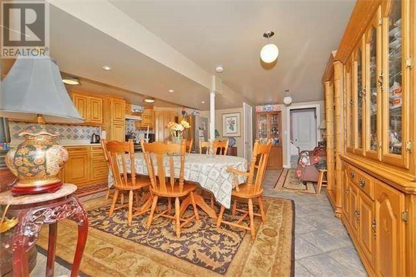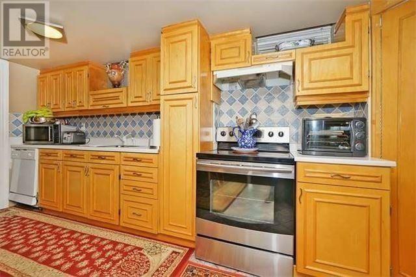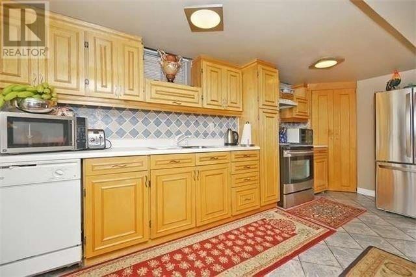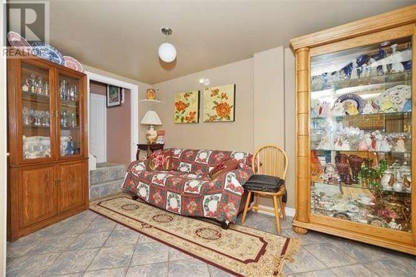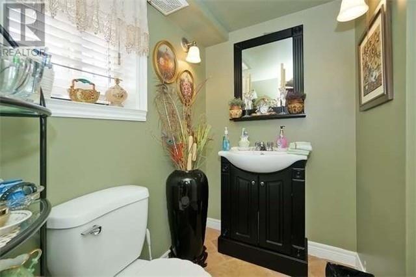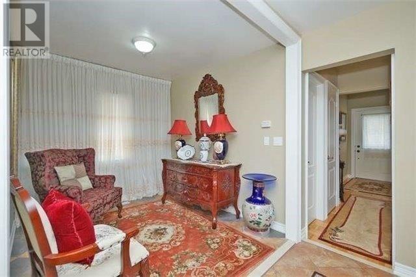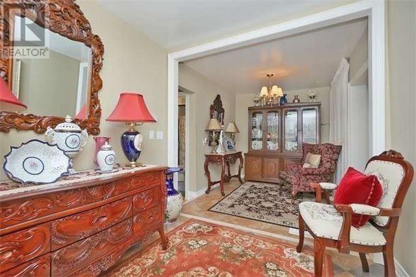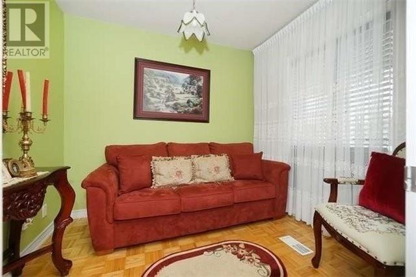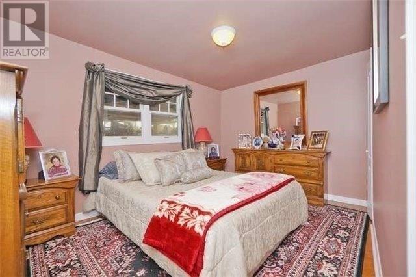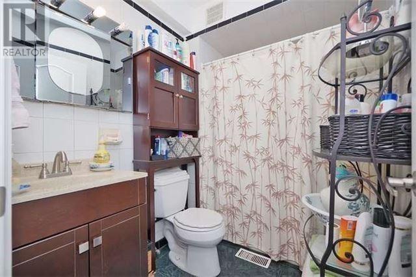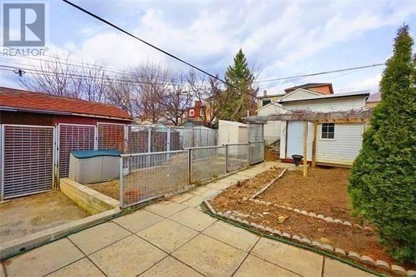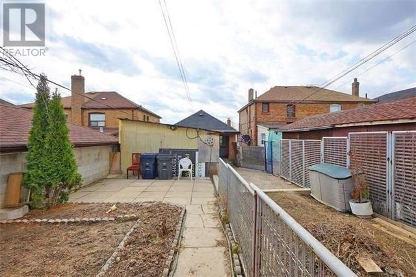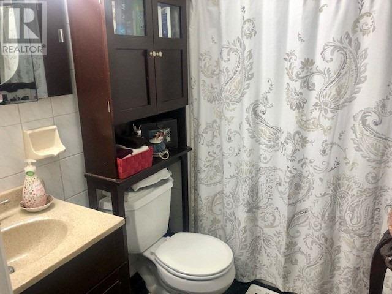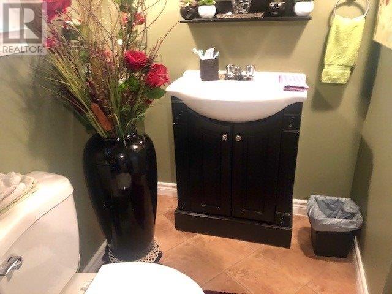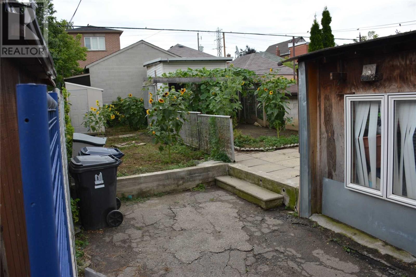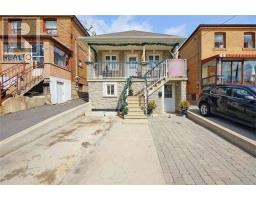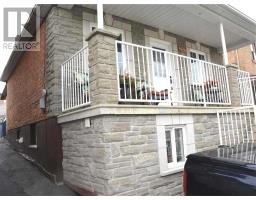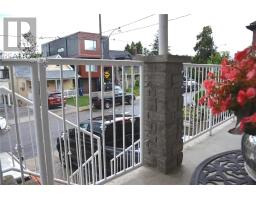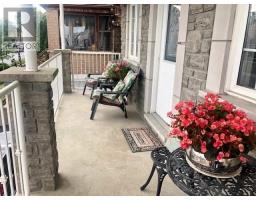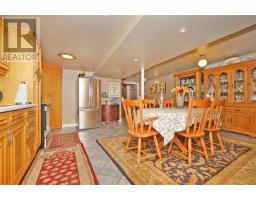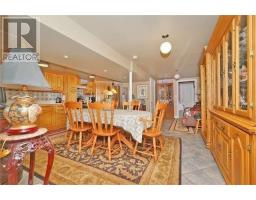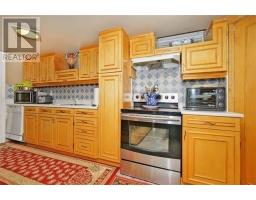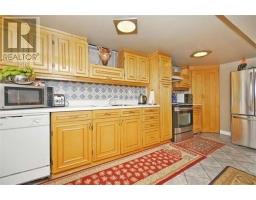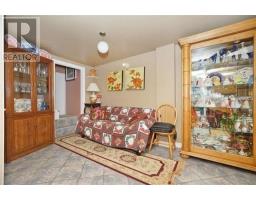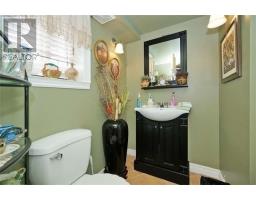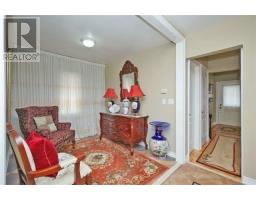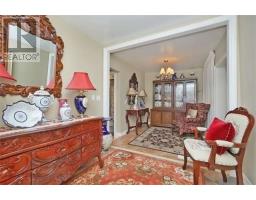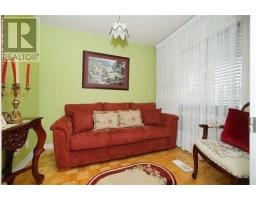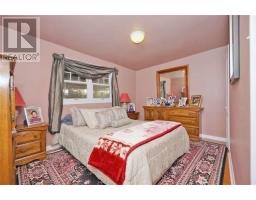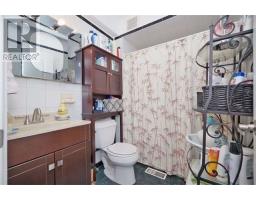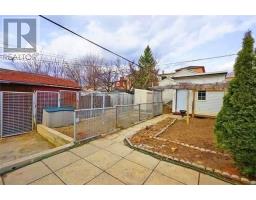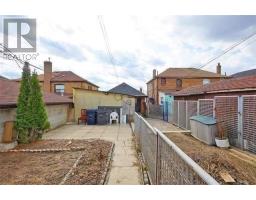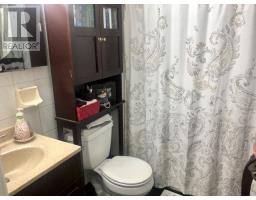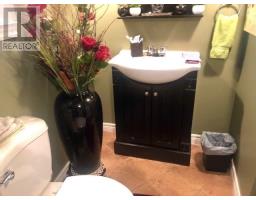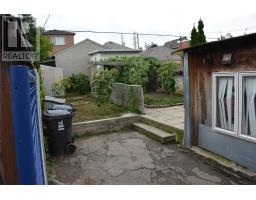257 Blackthorn Ave Toronto, Ontario M6N 3H7
3 Bedroom
2 Bathroom
Raised Bungalow
Central Air Conditioning
Forced Air
$769,000
Charming Detached Raised Bungalow In Prime Location With Verandah! 3 Bedrooms, 2 Bathrooms With Open Concept Living Space, Huge Family Size Kitchen. Finished Basement Has A Separate Entrance And Private Drive Includes Parking For 2 Vehicles. Just Steps To Ttc, Shops, Schools And Parks. Easy Access To Allen Road & Hwy 401. Fully Enclosed Backyard With Huge Shed.**** EXTRAS **** All Elfs, Fridge, Stove, Dishwasher, Washer & Dryer, Gb&E, Cac, Hwt(R). Furniture Negotiable. (id:25308)
Property Details
| MLS® Number | W4536362 |
| Property Type | Single Family |
| Community Name | Weston-Pellam Park |
| Parking Space Total | 2 |
Building
| Bathroom Total | 2 |
| Bedrooms Above Ground | 3 |
| Bedrooms Total | 3 |
| Architectural Style | Raised Bungalow |
| Basement Development | Finished |
| Basement Features | Separate Entrance |
| Basement Type | N/a (finished) |
| Construction Style Attachment | Detached |
| Cooling Type | Central Air Conditioning |
| Exterior Finish | Brick |
| Heating Fuel | Natural Gas |
| Heating Type | Forced Air |
| Stories Total | 1 |
| Type | House |
Land
| Acreage | No |
| Size Irregular | 26 X 112 Ft |
| Size Total Text | 26 X 112 Ft |
Rooms
| Level | Type | Length | Width | Dimensions |
|---|---|---|---|---|
| Lower Level | Kitchen | 3 m | 2.8 m | 3 m x 2.8 m |
| Lower Level | Recreational, Games Room | 3 m | 2.5 m | 3 m x 2.5 m |
| Lower Level | Laundry Room | 1.2 m | 1 m | 1.2 m x 1 m |
| Upper Level | Living Room | 3.1 m | 2.5 m | 3.1 m x 2.5 m |
| Upper Level | Dining Room | 2.8 m | 2.5 m | 2.8 m x 2.5 m |
| Upper Level | Family Room | 1.2 m | 1.1 m | 1.2 m x 1.1 m |
| Upper Level | Master Bedroom | 3.9 m | 2.8 m | 3.9 m x 2.8 m |
| Upper Level | Bedroom | 2.6 m | 2.3 m | 2.6 m x 2.3 m |
| Upper Level | Bedroom | 2.7 m | 2.4 m | 2.7 m x 2.4 m |
https://www.realtor.ca/PropertyDetails.aspx?PropertyId=20993007
Interested?
Contact us for more information
