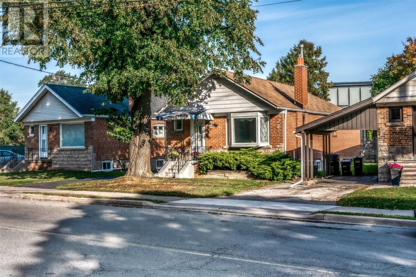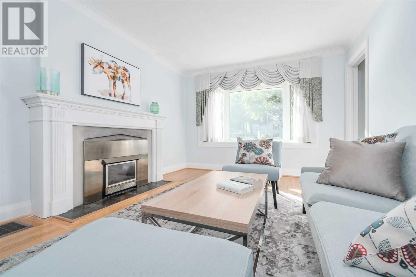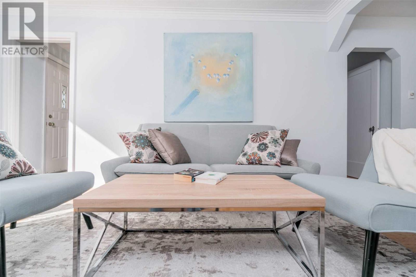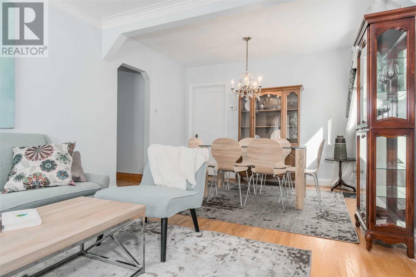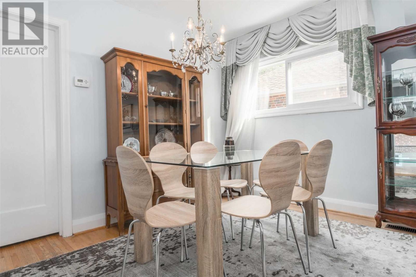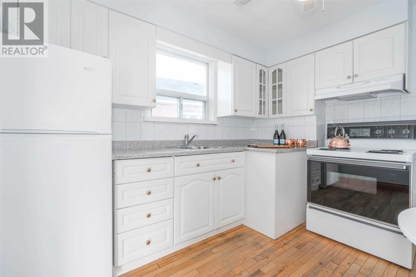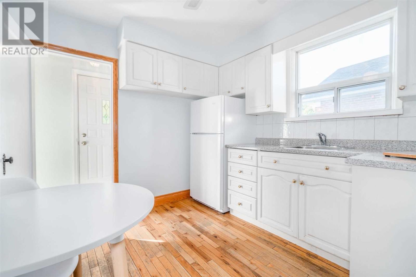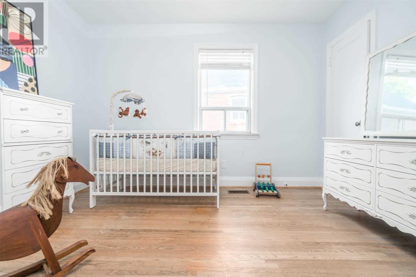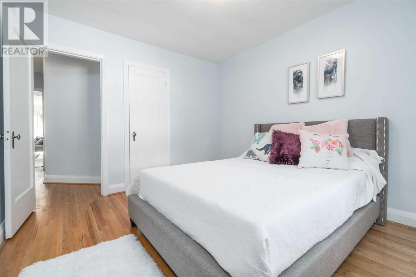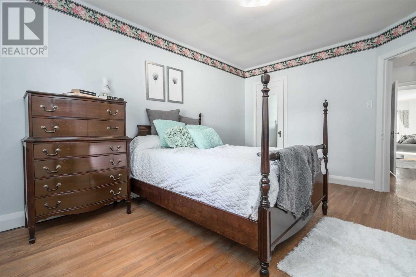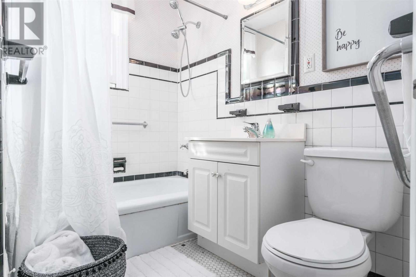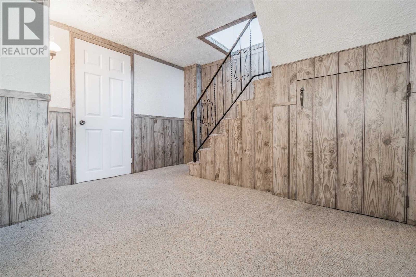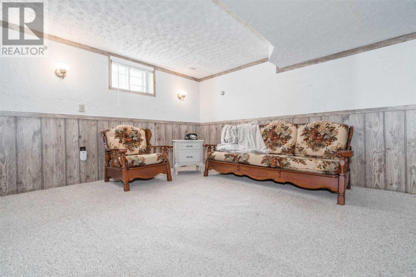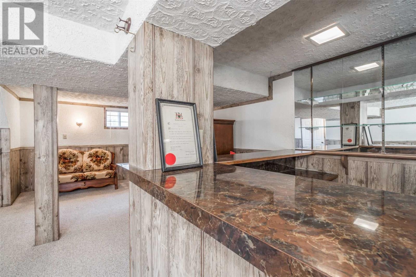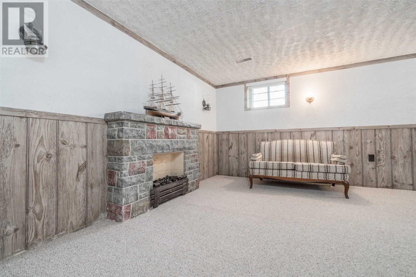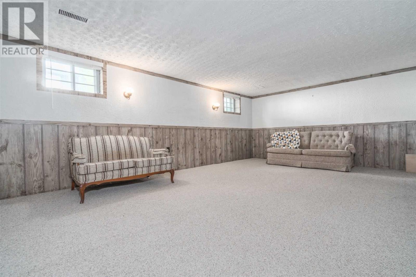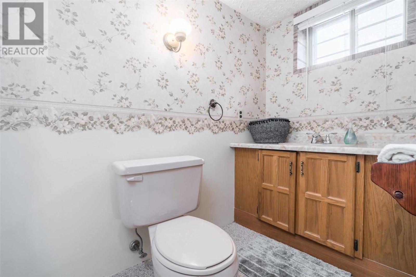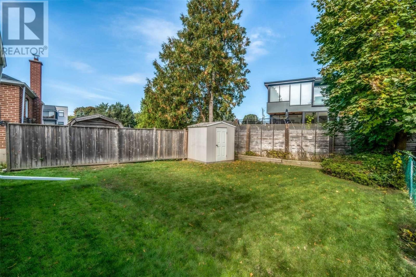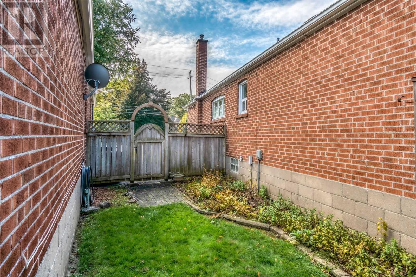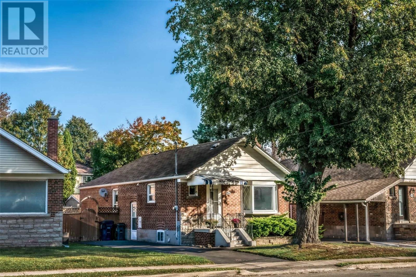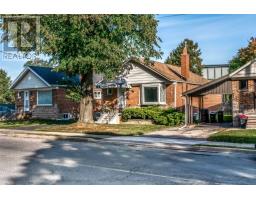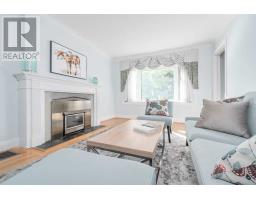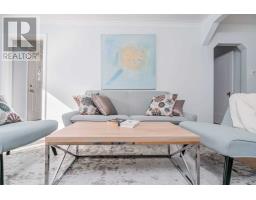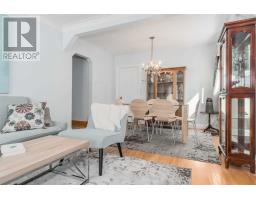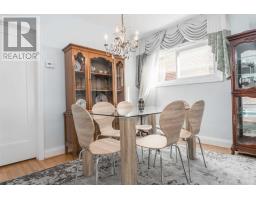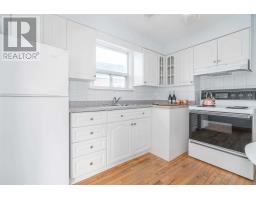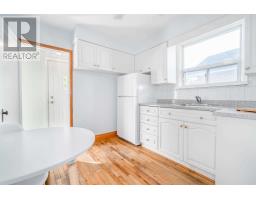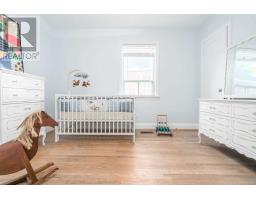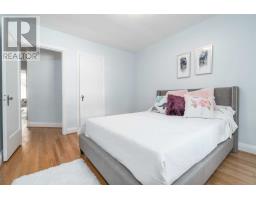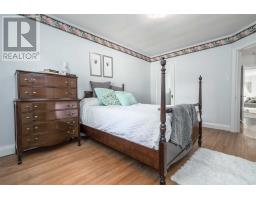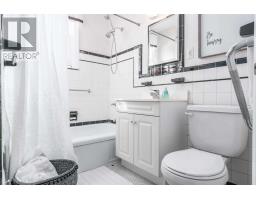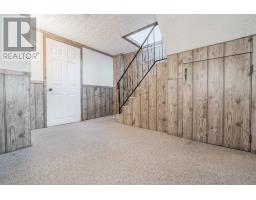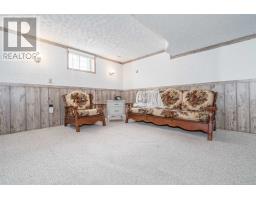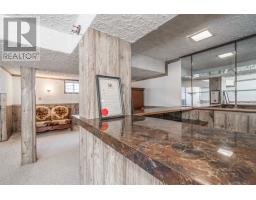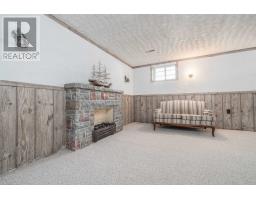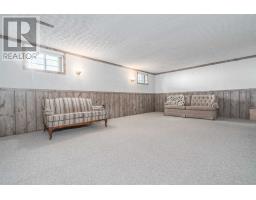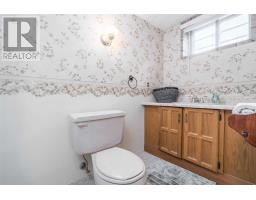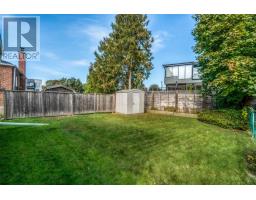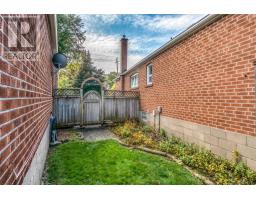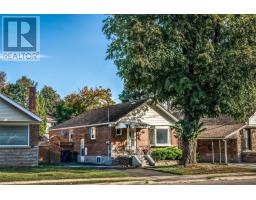2544 St Clair Ave E Toronto, Ontario M4B 1M1
4 Bedroom
2 Bathroom
Bungalow
Fireplace
Central Air Conditioning
Forced Air
$799,000
Nestled In The Charming & Exclusive Parkview Hills Area, This 50'S Bungalow Was Built To Last. It Has 3 Bedrooms, A Separate Entrance To The Basement, A Private Drive & Ideally Sized Back Yard, Just Up The Road From The Sought After Presteign Heights School & Minutes From The Ravine, This Little Haven Has The Perfect Walk-Ability & Character For Any Family. Move In Today Or Renovate & Build Your Dream Home!**** EXTRAS **** Fridge, Stove, Washer, Dryer, All Window Coverings, All Electric Light Fixtures, All Broadloom Where Laid And Back Yard Shed. (id:25308)
Property Details
| MLS® Number | E4608309 |
| Property Type | Single Family |
| Community Name | O'Connor-Parkview |
| Amenities Near By | Park, Public Transit, Schools |
| Features | Ravine |
| Parking Space Total | 2 |
Building
| Bathroom Total | 2 |
| Bedrooms Above Ground | 3 |
| Bedrooms Below Ground | 1 |
| Bedrooms Total | 4 |
| Architectural Style | Bungalow |
| Basement Development | Finished |
| Basement Type | N/a (finished) |
| Construction Style Attachment | Detached |
| Cooling Type | Central Air Conditioning |
| Exterior Finish | Brick |
| Fireplace Present | Yes |
| Heating Fuel | Natural Gas |
| Heating Type | Forced Air |
| Stories Total | 1 |
| Type | House |
Land
| Acreage | No |
| Land Amenities | Park, Public Transit, Schools |
| Size Irregular | 39.99 X 114 Ft ; Ld Con'td: As In Tb901319 Toronot |
| Size Total Text | 39.99 X 114 Ft ; Ld Con'td: As In Tb901319 Toronot |
Rooms
| Level | Type | Length | Width | Dimensions |
|---|---|---|---|---|
| Basement | Recreational, Games Room | 5.49 m | 5.94 m | 5.49 m x 5.94 m |
| Basement | Bedroom | 3.78 m | 5.94 m | 3.78 m x 5.94 m |
| Basement | Utility Room | 3.2 m | 3.45 m | 3.2 m x 3.45 m |
| Ground Level | Kitchen | 3.38 m | 2.74 m | 3.38 m x 2.74 m |
| Ground Level | Living Room | 6.83 m | 3.33 m | 6.83 m x 3.33 m |
| Ground Level | Dining Room | 6.83 m | 3.33 m | 6.83 m x 3.33 m |
| Ground Level | Master Bedroom | 3.96 m | 3.02 m | 3.96 m x 3.02 m |
| Ground Level | Bedroom 2 | 3.43 m | 3.02 m | 3.43 m x 3.02 m |
| Ground Level | Bedroom 3 | 3.48 m | 2.74 m | 3.48 m x 2.74 m |
https://www.realtor.ca/PropertyDetails.aspx?PropertyId=21247275
Interested?
Contact us for more information
