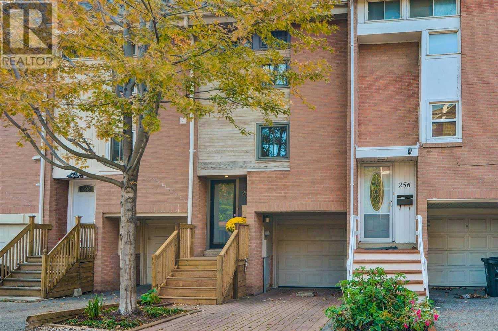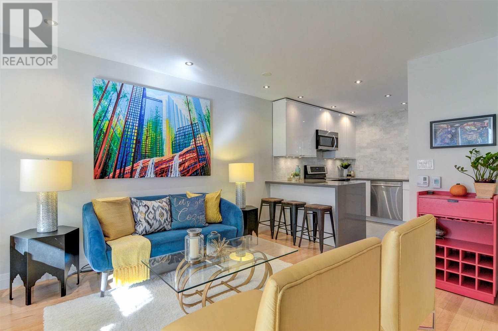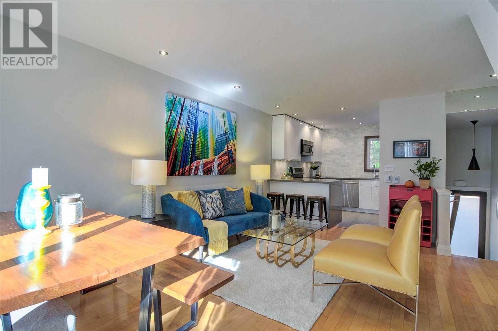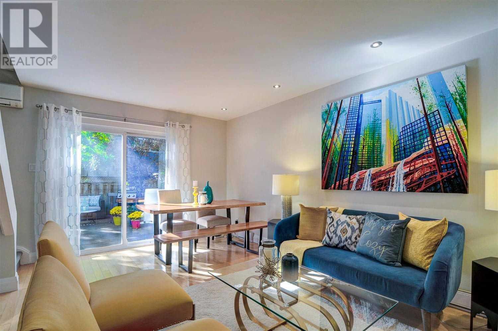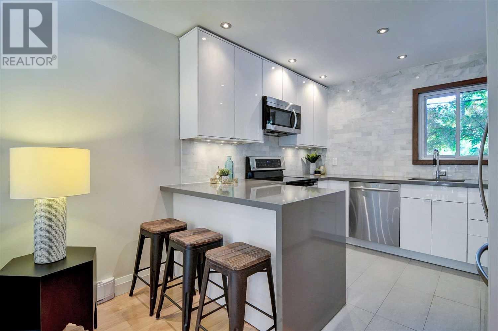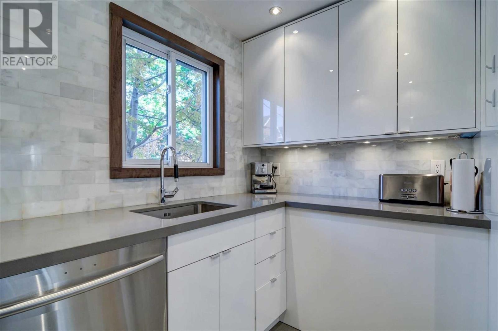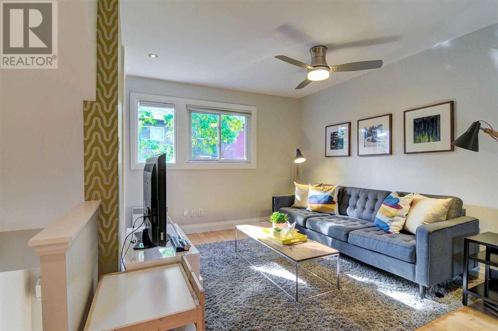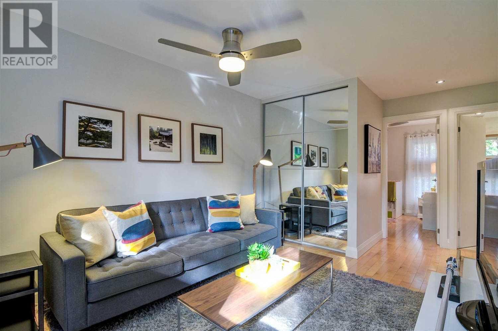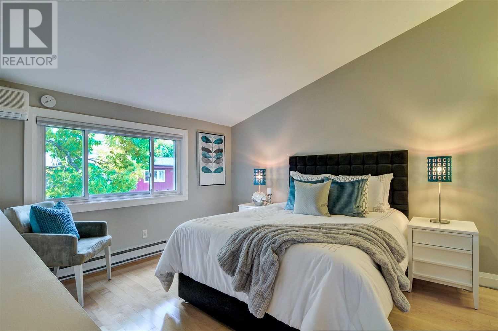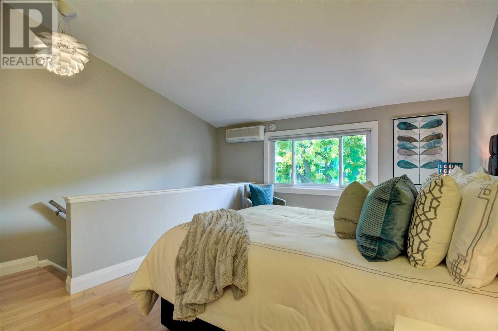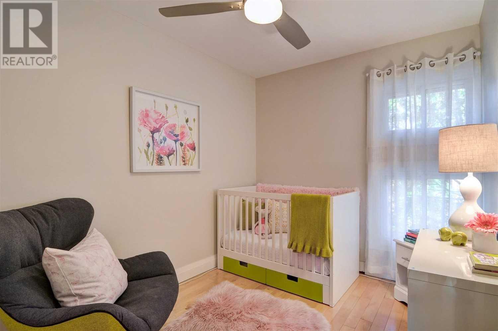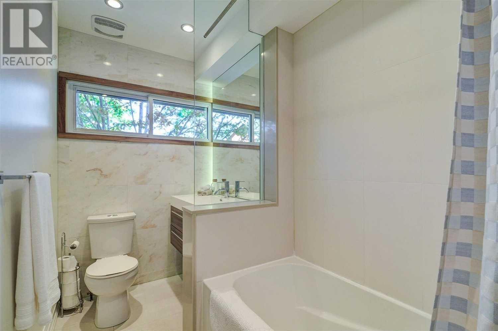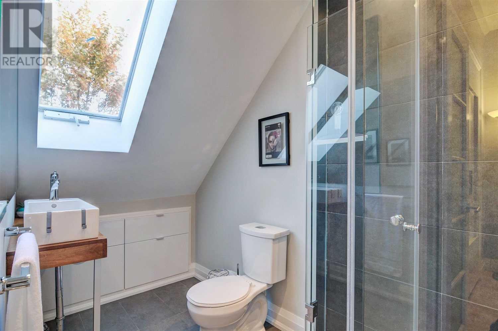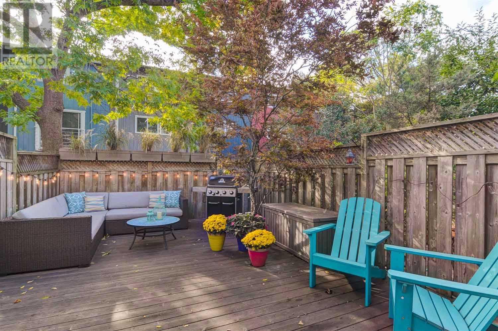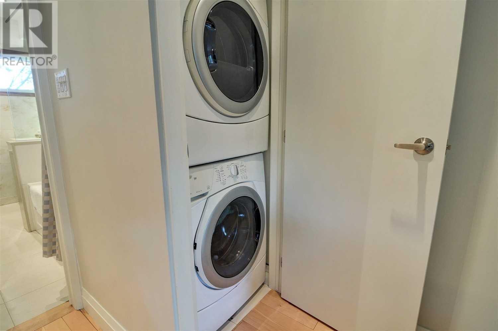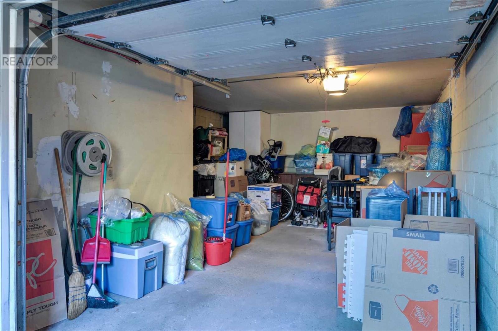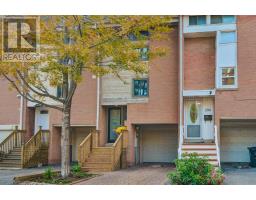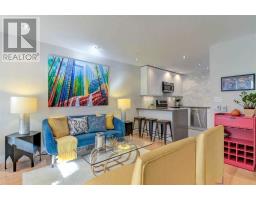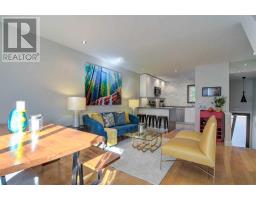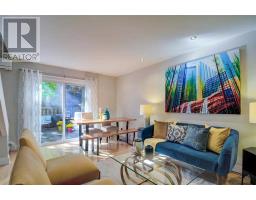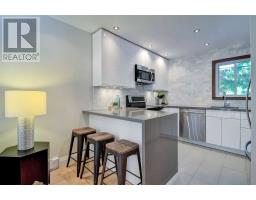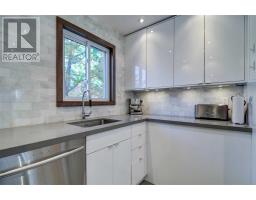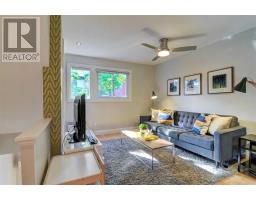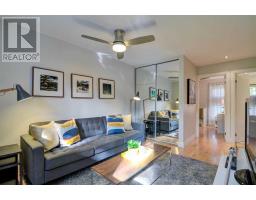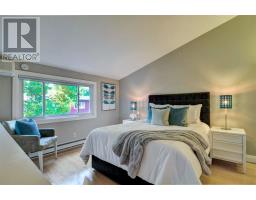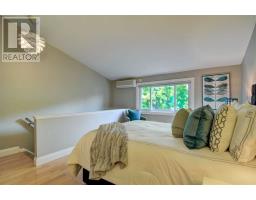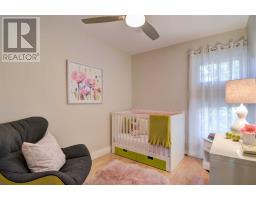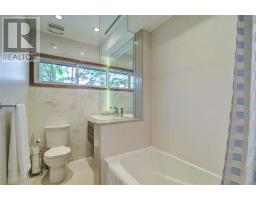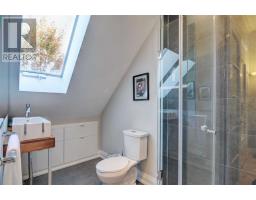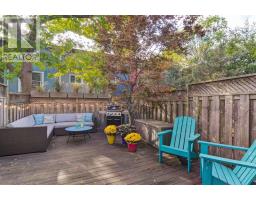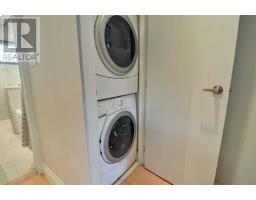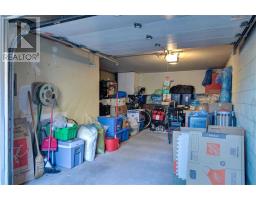3 Bedroom
2 Bathroom
Wall Unit
Baseboard Heaters
$849,000
Beautifully Updated Townhouse Conveniently Located In The Heart Of Downtown. Steps To New Regent Park Aquatic Centre, Cabbagetown Shops, Eaton Centre, Distillery District, Parks And Transit. 2nd Floor Family Room Can Be Converted Back To A 3rd Bdr. Gorgeous Master With Ensuite And Generous Closet Space. Adorable Low Maintenance Backyard And Built-In Garage With Lots Of Storage On A Quiet Street Makes This Your Oasis In The City! Freehold No Condo Fees!**** EXTRAS **** Incl: Ss Fridge & Stove, Washer, Dryer, Ductless Air Conditioner, Elf's, Blinds, Microwave, Ceiling Fans, Garage Shelving Units, Hwt Owned, Excl: Window Draperies And Hardware, Wall Mount Tv & Bracket, Dresser Mstr Bdr Closet. (id:25308)
Property Details
|
MLS® Number
|
C4606784 |
|
Property Type
|
Single Family |
|
Community Name
|
Cabbagetown-South St. James Town |
|
Amenities Near By
|
Park, Public Transit, Schools |
|
Parking Space Total
|
2 |
Building
|
Bathroom Total
|
2 |
|
Bedrooms Above Ground
|
3 |
|
Bedrooms Total
|
3 |
|
Construction Style Attachment
|
Attached |
|
Cooling Type
|
Wall Unit |
|
Exterior Finish
|
Brick |
|
Heating Fuel
|
Electric |
|
Heating Type
|
Baseboard Heaters |
|
Stories Total
|
3 |
|
Type
|
Row / Townhouse |
Parking
Land
|
Acreage
|
No |
|
Land Amenities
|
Park, Public Transit, Schools |
|
Size Irregular
|
14.5 X 67.46 Ft |
|
Size Total Text
|
14.5 X 67.46 Ft |
Rooms
| Level |
Type |
Length |
Width |
Dimensions |
|
Second Level |
Family Room |
5.15 m |
3.29 m |
5.15 m x 3.29 m |
|
Second Level |
Bedroom 2 |
3.06 m |
2.5 m |
3.06 m x 2.5 m |
|
Third Level |
Master Bedroom |
4.57 m |
3.34 m |
4.57 m x 3.34 m |
|
Main Level |
Foyer |
2.27 m |
1.49 m |
2.27 m x 1.49 m |
|
Main Level |
Dining Room |
5.25 m |
4.14 m |
5.25 m x 4.14 m |
|
Main Level |
Living Room |
5.48 m |
3.17 m |
5.48 m x 3.17 m |
|
Main Level |
Kitchen |
2.62 m |
3.09 m |
2.62 m x 3.09 m |
Utilities
|
Sewer
|
Installed |
|
Electricity
|
Installed |
|
Cable
|
Installed |
https://www.discoverhorizon.com/dl.aspx?i=BQ22lN8%2fMKszzz
