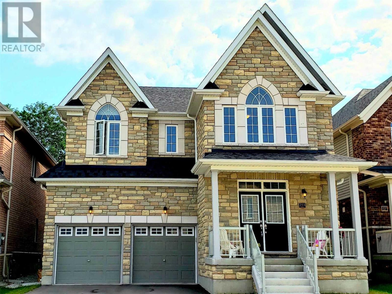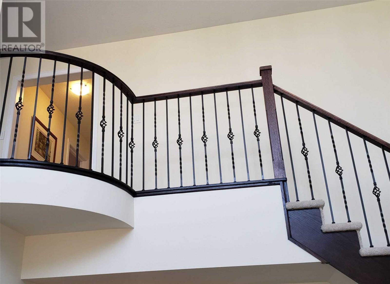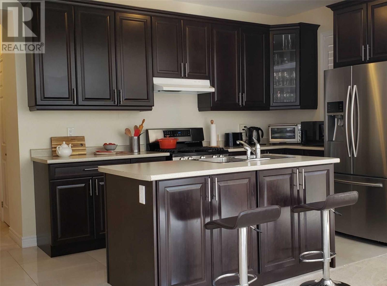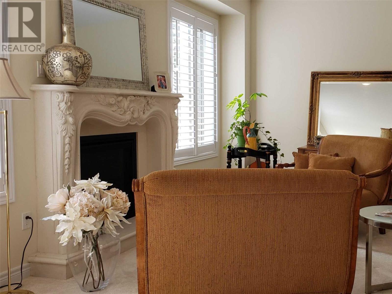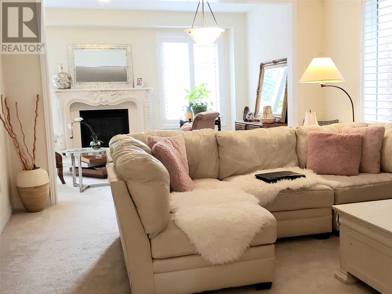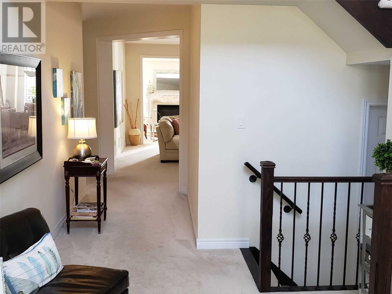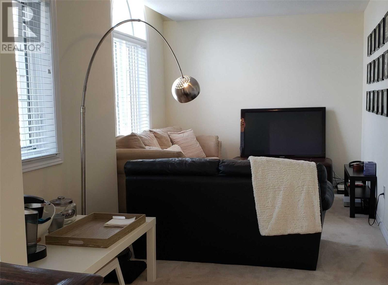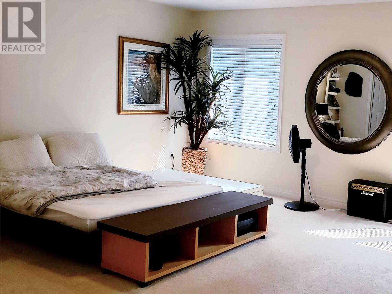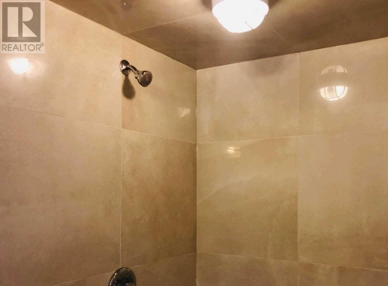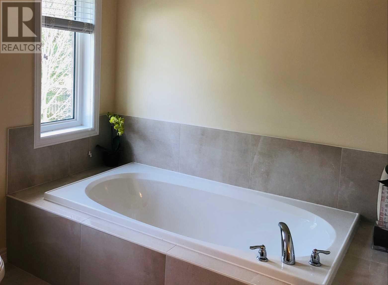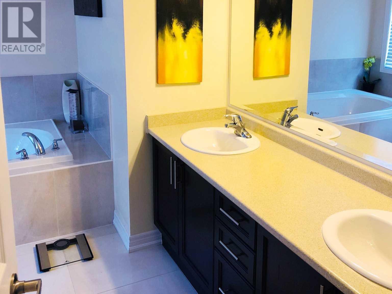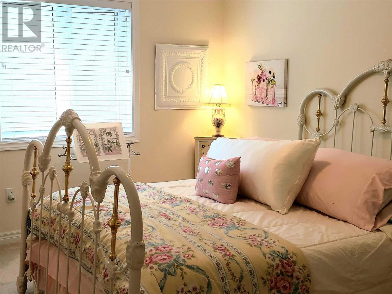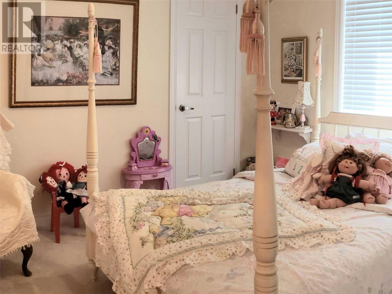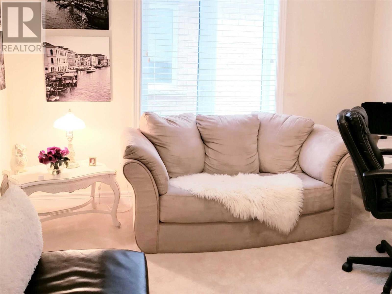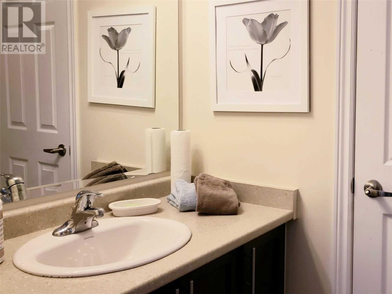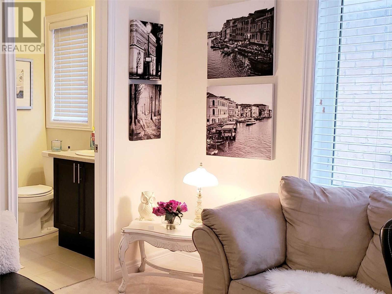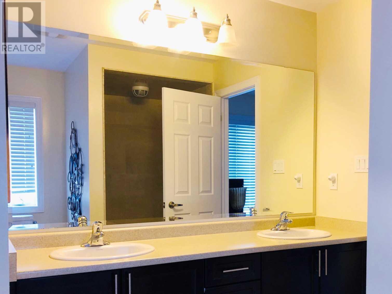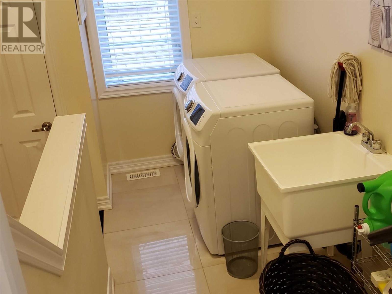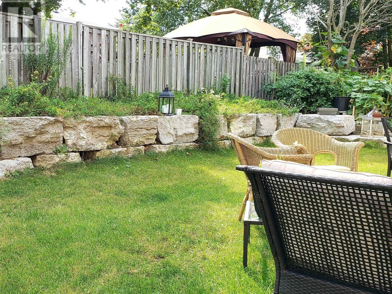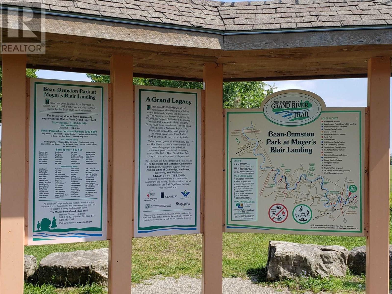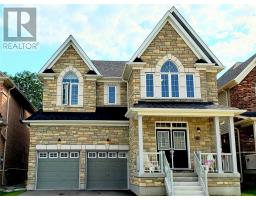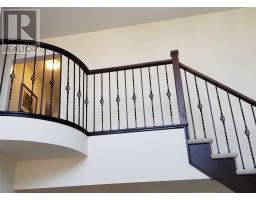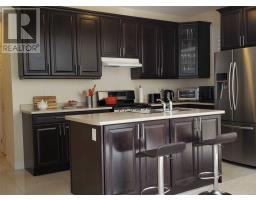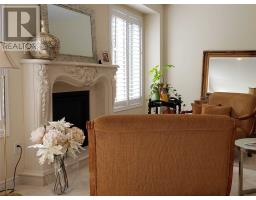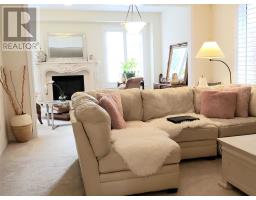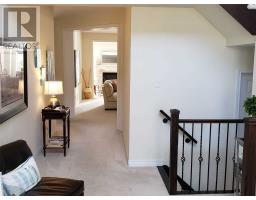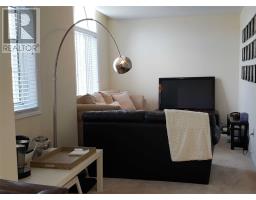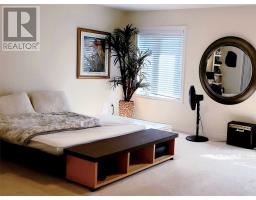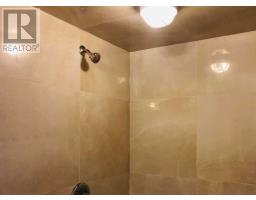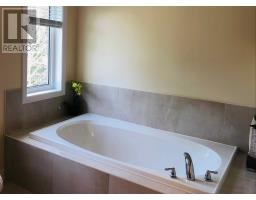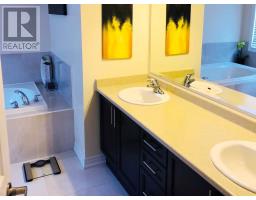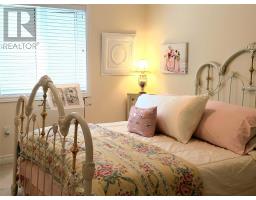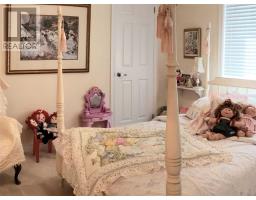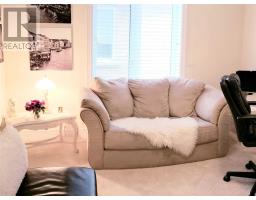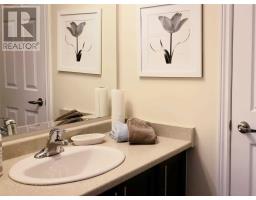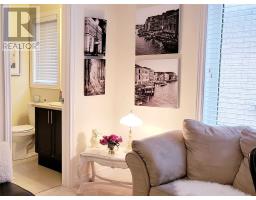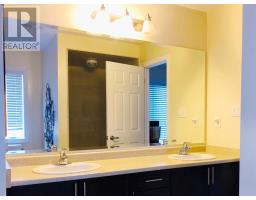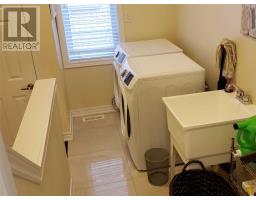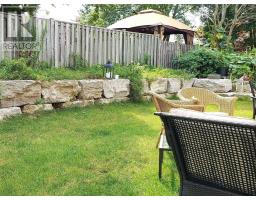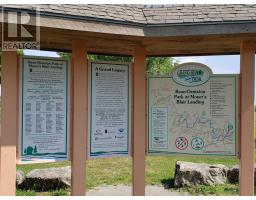4 Bedroom
4 Bathroom
Fireplace
Forced Air
$749,900
Location, Location, Location!That's Just The Beginning Gorgeous 4Bdrm Detached W/Over 3000Sf In The Grand River Community. Elegant Stone Exterior Welcomes You To The Cathedral Entrance Of This Family Home. Main Floor Boasts A Lovely 2Pc Powder Rm, 9Ft Ceilings, Cali Shutters, Fireplace, 2 Staircases To The Massive Unspoiled Bsmt. 2nd Floor Has Lg Media Rm, 3 Great Sized Br's And A Lg Master With Walkin Closet & Ensuite W/Oversized Separate Shower And Soaker.**** EXTRAS **** Include All Existing: Electrical Light Fixtures, Window Coverings, Fridge, Stove, Dishwasher, Washer And Dryer. Yearly Street Bbq's, Basketball In The Court, This Is The Street You Want To Grow Up On... (id:25308)
Property Details
|
MLS® Number
|
X4554772 |
|
Property Type
|
Single Family |
|
Neigbourhood
|
Preston Heights |
|
Parking Space Total
|
4 |
Building
|
Bathroom Total
|
4 |
|
Bedrooms Above Ground
|
4 |
|
Bedrooms Total
|
4 |
|
Basement Development
|
Unfinished |
|
Basement Features
|
Separate Entrance |
|
Basement Type
|
N/a (unfinished) |
|
Construction Style Attachment
|
Detached |
|
Exterior Finish
|
Stone |
|
Fireplace Present
|
Yes |
|
Heating Fuel
|
Natural Gas |
|
Heating Type
|
Forced Air |
|
Stories Total
|
2 |
|
Type
|
House |
Parking
Land
|
Acreage
|
No |
|
Size Irregular
|
40 X 95 Ft |
|
Size Total Text
|
40 X 95 Ft |
Rooms
| Level |
Type |
Length |
Width |
Dimensions |
|
Second Level |
Master Bedroom |
5.22 m |
5.03 m |
5.22 m x 5.03 m |
|
Second Level |
Bedroom 2 |
4.12 m |
3.84 m |
4.12 m x 3.84 m |
|
Second Level |
Bedroom 3 |
3.87 m |
3.23 m |
3.87 m x 3.23 m |
|
Second Level |
Bedroom 4 |
3.87 m |
3.05 m |
3.87 m x 3.05 m |
|
Second Level |
Media |
5.09 m |
3.05 m |
5.09 m x 3.05 m |
|
Main Level |
Kitchen |
5.21 m |
2.6 m |
5.21 m x 2.6 m |
|
Main Level |
Eating Area |
3.81 m |
3.35 m |
3.81 m x 3.35 m |
|
Main Level |
Family Room |
5.64 m |
3.35 m |
5.64 m x 3.35 m |
|
Main Level |
Living Room |
4.11 m |
6.65 m |
4.11 m x 6.65 m |
https://www.realtor.ca/PropertyDetails.aspx?PropertyId=21058446
