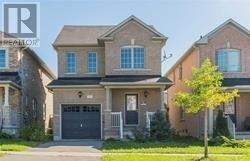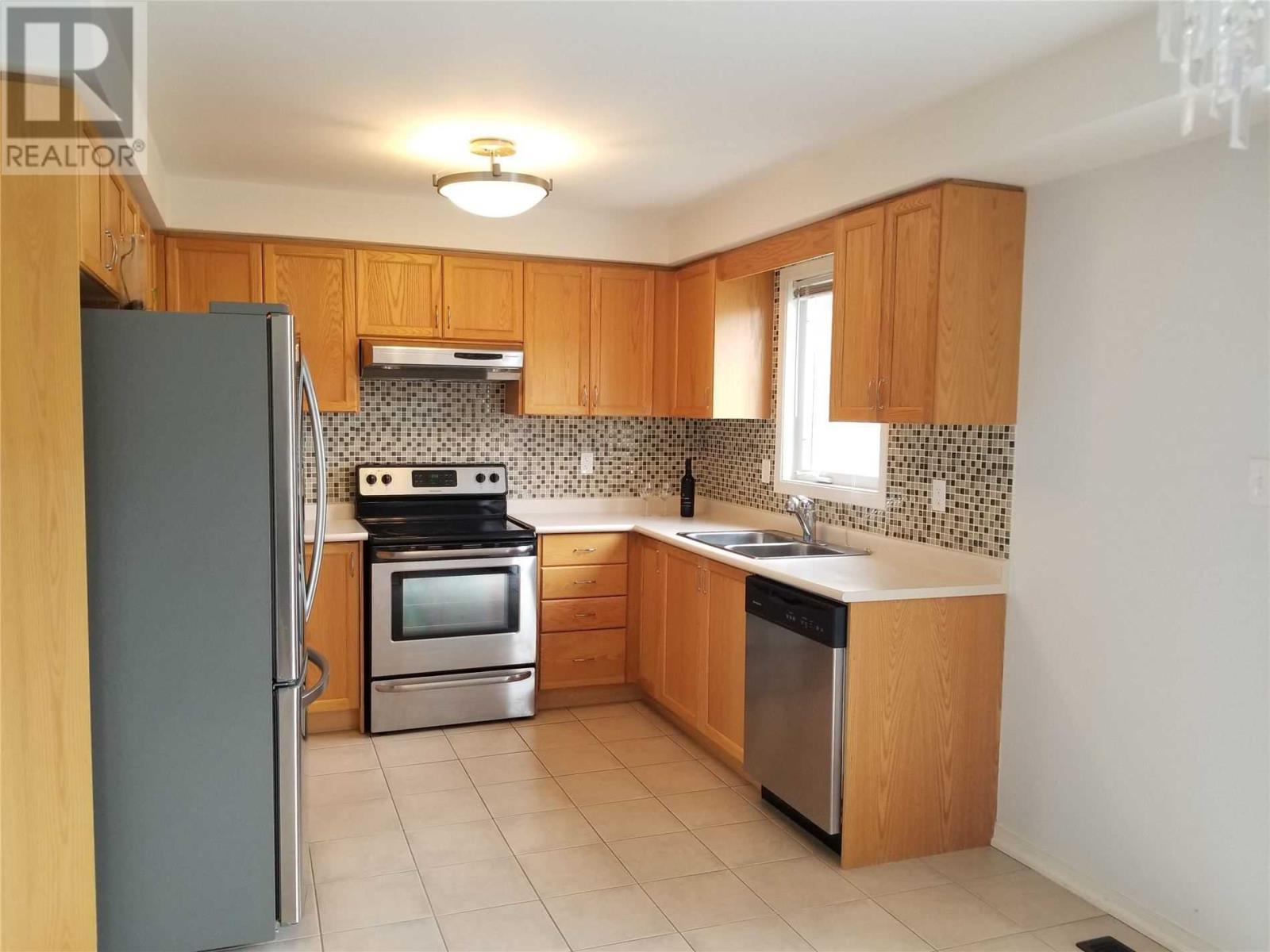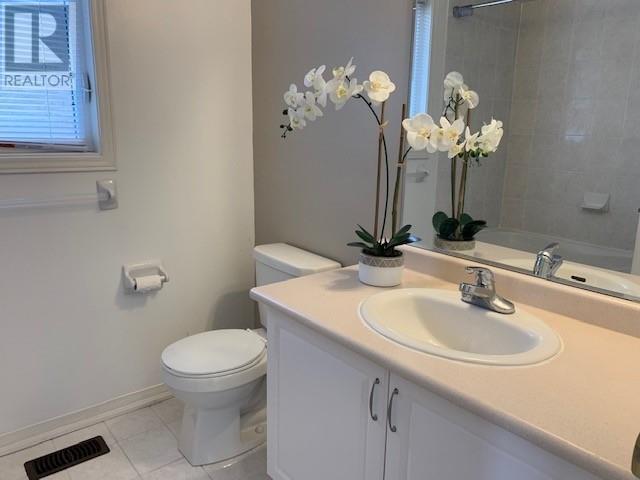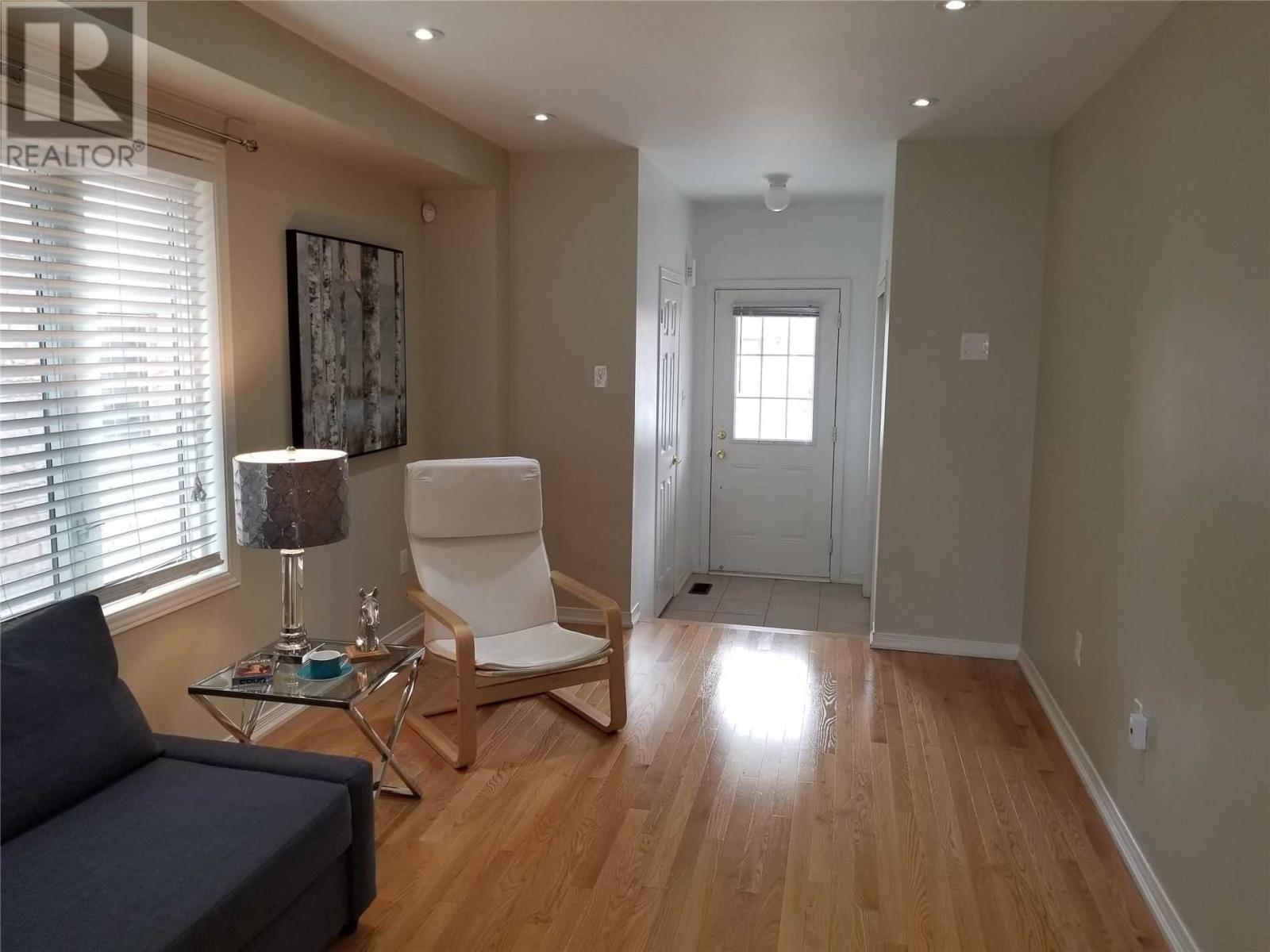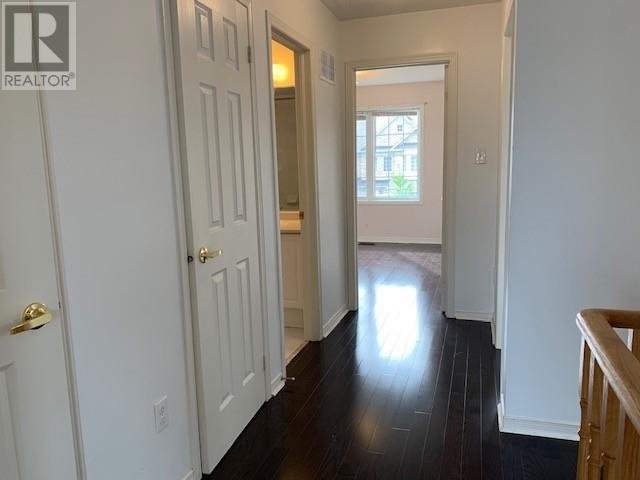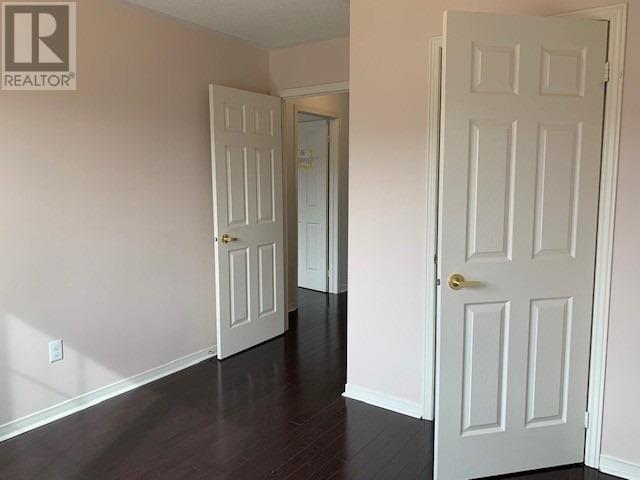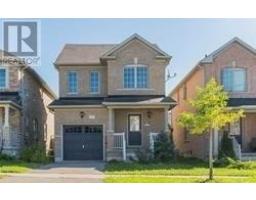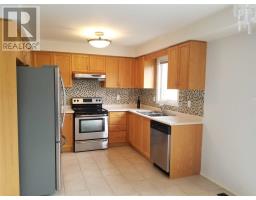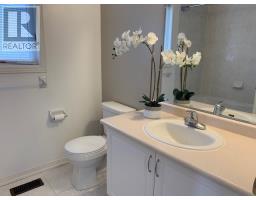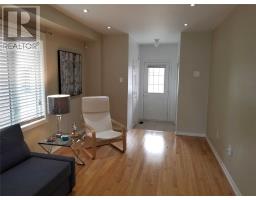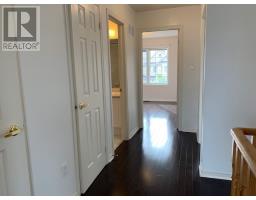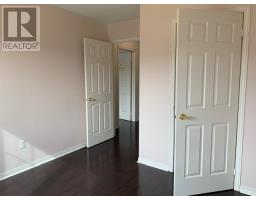252 Lageer Dr Whitchurch-Stouffville, Ontario L4A 0X1
3 Bedroom
3 Bathroom
Central Air Conditioning
Forced Air
$734,900
This 3 Bedroom Home Is In Immaculate Condition *Deep Backyard At 103 Ft.,Hardwood Throughout,Oak Staircase,Pot Lights,Large Cold Cellar,Entrance From Garage,Great Location,Close To Parks And Schools,Library,Community Center,Lots Of Windows,Very Bright Home.**** EXTRAS **** Fridge,Stove,Built-In Dishwasher,Washer,Dryer,Window Coverings,Light Fixtures,Garage Door Opener And Remote. Park 2 Cars Outside And One In Garage (id:25308)
Property Details
| MLS® Number | N4563905 |
| Property Type | Single Family |
| Community Name | Stouffville |
| Parking Space Total | 3 |
Building
| Bathroom Total | 3 |
| Bedrooms Above Ground | 3 |
| Bedrooms Total | 3 |
| Basement Development | Unfinished |
| Basement Type | N/a (unfinished) |
| Construction Style Attachment | Detached |
| Cooling Type | Central Air Conditioning |
| Exterior Finish | Brick |
| Heating Fuel | Natural Gas |
| Heating Type | Forced Air |
| Stories Total | 2 |
| Type | House |
Parking
| Garage |
Land
| Acreage | No |
| Size Irregular | 29.86 X 103.4 Ft |
| Size Total Text | 29.86 X 103.4 Ft |
Rooms
| Level | Type | Length | Width | Dimensions |
|---|---|---|---|---|
| Second Level | Master Bedroom | 4.52 m | 3.1 m | 4.52 m x 3.1 m |
| Second Level | Bedroom 2 | 4.06 m | 2.9 m | 4.06 m x 2.9 m |
| Second Level | Bedroom 3 | 3.45 m | 3.07 m | 3.45 m x 3.07 m |
| Main Level | Living Room | 5.52 m | 2.9 m | 5.52 m x 2.9 m |
| Main Level | Dining Room | 5.52 m | 2.9 m | 5.52 m x 2.9 m |
| Main Level | Kitchen | 2.43 m | 2.9 m | 2.43 m x 2.9 m |
| Main Level | Eating Area | 3.69 m | 3.07 m | 3.69 m x 3.07 m |
https://www.realtor.ca/PropertyDetails.aspx?PropertyId=21092223
Interested?
Contact us for more information
