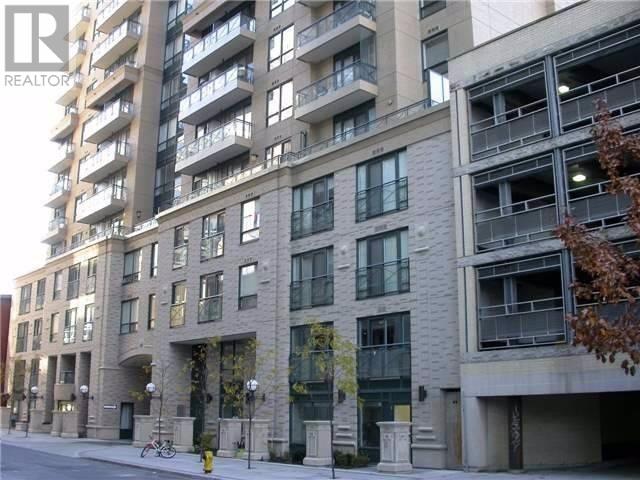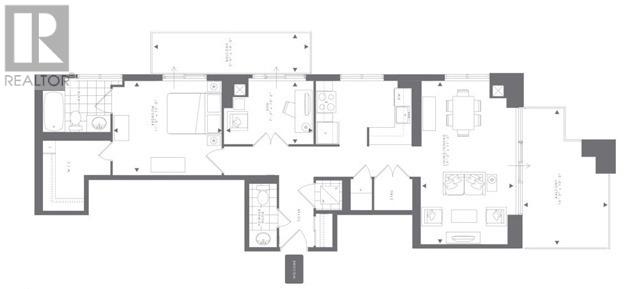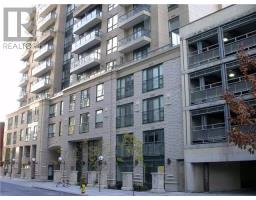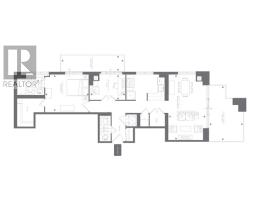#2502 -35 Hayden St Toronto, Ontario M4Y 3C3
$769,000Maintenance,
$708.09 Monthly
Maintenance,
$708.09 MonthlyUpscale Yonge & Bloor Neighbourhood. Great Location, Just Steps Away From Subway, U Of T, Bloor/Yorkville Village & More! With Only 4 Units On The Flr, This Modern & Chic Unit Is Approx. 969Sq.Ft. 1 Bed +Den W/ Large Window (Could Be Used As 2nd Bdrm) W/ 10Ft Ceilings! Open Concept Living, Dining & Kit W S/S Appliances & Granite Counter. Hardwood Floors T-Out. Master Bdrm Offers 4Pc Ensuite, W/I Closet & W/O To Balcony! Features 2nd Huge Terr Aprox 16 X10 Ft.**** EXTRAS **** S/S Fridge, Stove, B/I Dishwasher. Washer & Dryer. Luxurious Amenities Include: Indoor Pool, Whirlpool, Billiards & Club Rm W/Kitchen. Outdoor Terrace W/ Lounge & Public Bbq. *Parking Available To Purchase For $20K.* (id:25308)
Property Details
| MLS® Number | C4585717 |
| Property Type | Single Family |
| Community Name | Church-Yonge Corridor |
| Pool Type | Outdoor Pool |
Building
| Bathroom Total | 2 |
| Bedrooms Above Ground | 1 |
| Bedrooms Below Ground | 1 |
| Bedrooms Total | 2 |
| Amenities | Party Room |
| Cooling Type | Central Air Conditioning |
| Exterior Finish | Brick |
| Fireplace Present | Yes |
| Heating Fuel | Natural Gas |
| Heating Type | Forced Air |
| Type | Apartment |
Parking
| Underground | |
| Visitor parking |
Land
| Acreage | No |
Rooms
| Level | Type | Length | Width | Dimensions |
|---|---|---|---|---|
| Flat | Living Room | 5.87 m | 3.43 m | 5.87 m x 3.43 m |
| Flat | Dining Room | 5.87 m | 3.43 m | 5.87 m x 3.43 m |
| Flat | Kitchen | 3.58 m | 2.36 m | 3.58 m x 2.36 m |
| Flat | Den | 3.2 m | 2.26 m | 3.2 m x 2.26 m |
| Flat | Master Bedroom | 3.96 m | 3.35 m | 3.96 m x 3.35 m |
https://www.realtor.ca/PropertyDetails.aspx?PropertyId=21167818
Interested?
Contact us for more information




