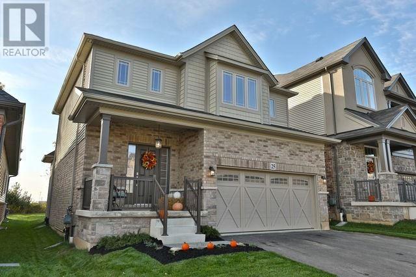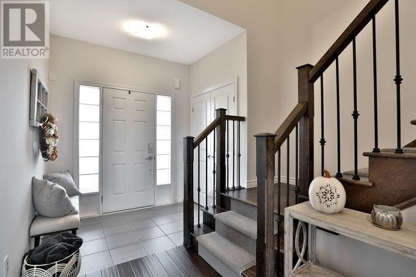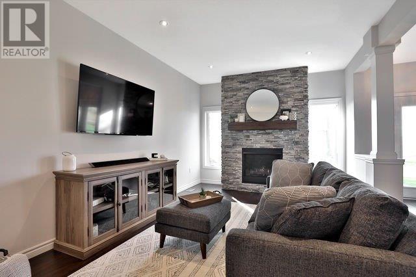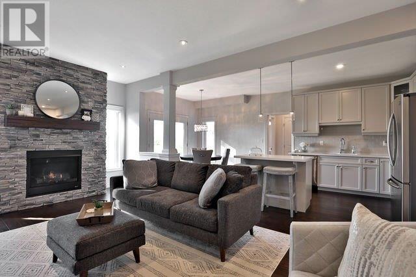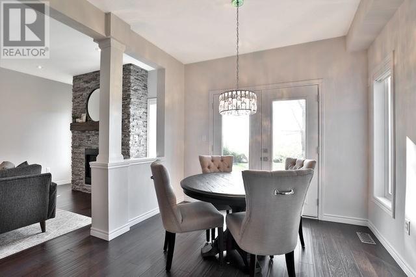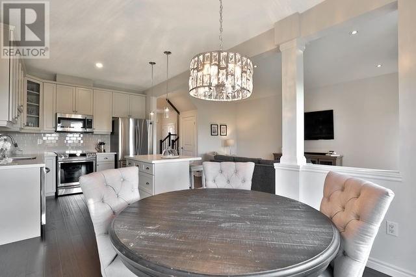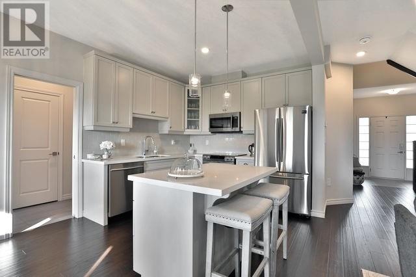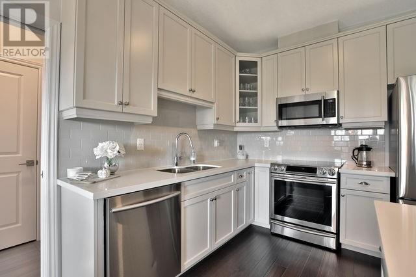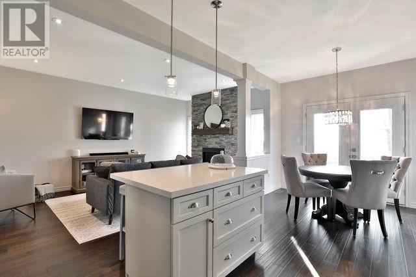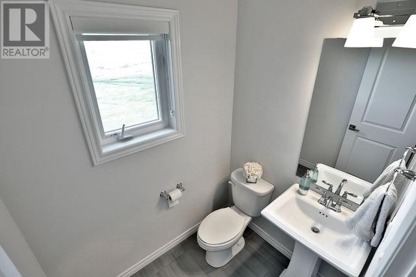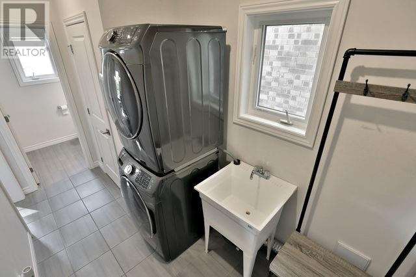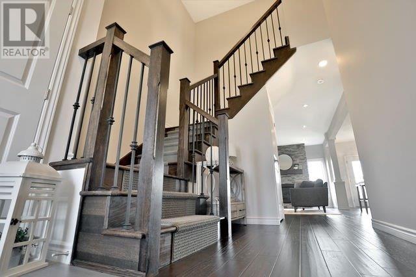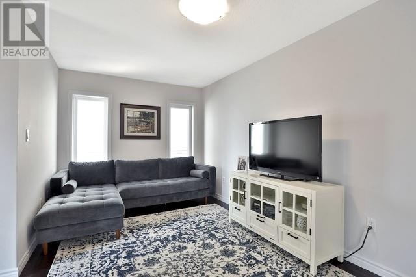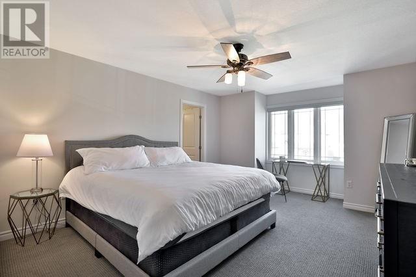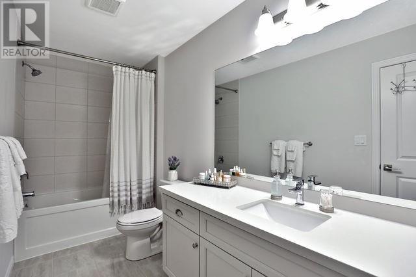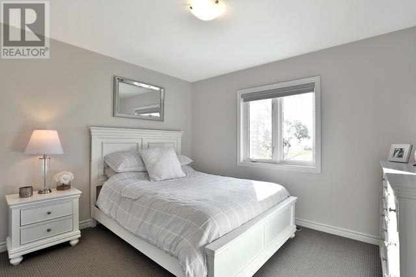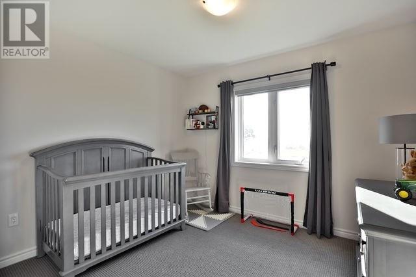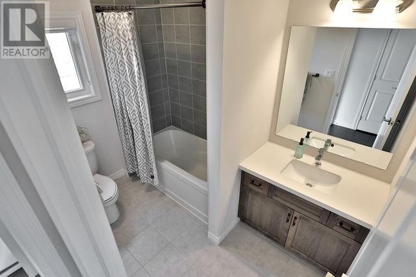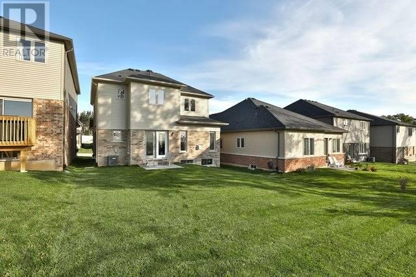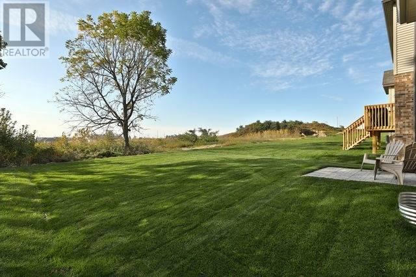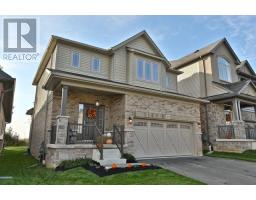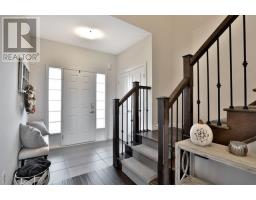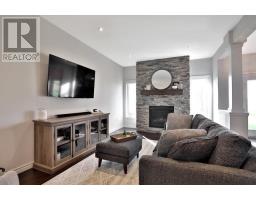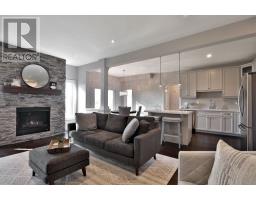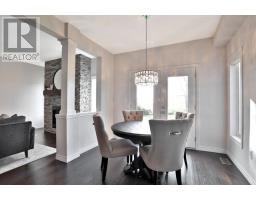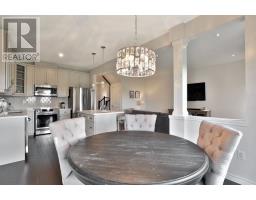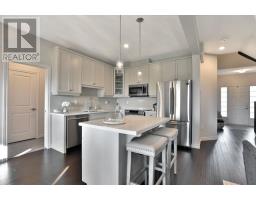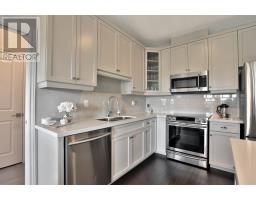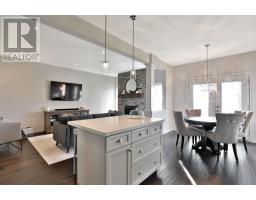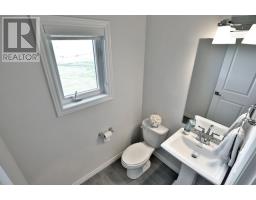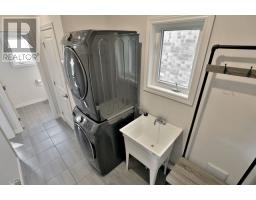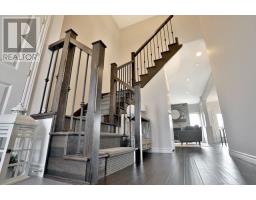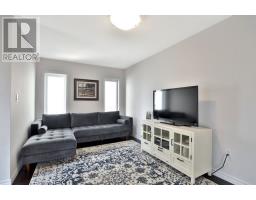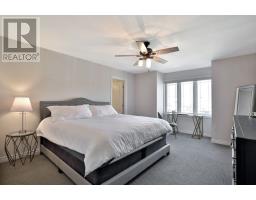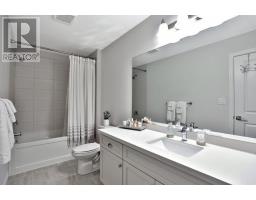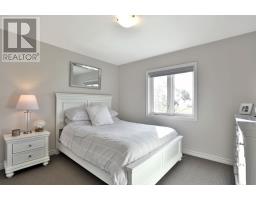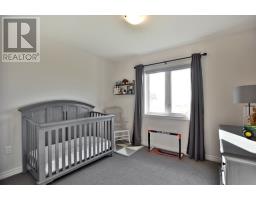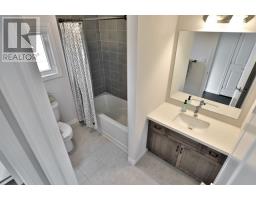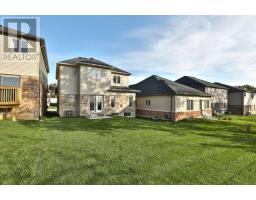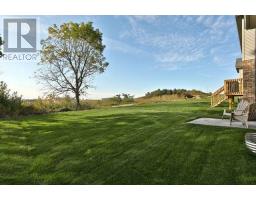25 Vic Chambers Pl Brant, Ontario N3L 0E6
3 Bedroom
3 Bathroom
Fireplace
Central Air Conditioning
Forced Air
$669,000
Contemporary 2-Story Detached Home. This 3 Bed, 2.5 Bath Features Stunning Modern D?cor With A Homey Feel. Open Concept Design On Main Flr, Floor To Ceiling Fireplace, Kitchen W/ Quartz Countertops, Subway Tile Backsplash, Center Island, Upgraded Faucets And S/S Appliances. Patio Doors From The Dining Rm Open To Large Rear Yard. Main Flr Laundry And Mudroom Off Of Garage Entrance. 2nd Level Features Media Loft, Large Master Bed With W/I Closet**** EXTRAS **** And Ensuite Bath. Over $50,000 In Upgrades This House Shows Like A Model Home. Don't Miss Out! Incl: All Elf's All Window Coverings, Excl: Tv And Wall Mount (id:25308)
Property Details
| MLS® Number | X4611223 |
| Property Type | Single Family |
| Community Name | Paris |
| Amenities Near By | Hospital, Schools |
| Parking Space Total | 4 |
Building
| Bathroom Total | 3 |
| Bedrooms Above Ground | 3 |
| Bedrooms Total | 3 |
| Basement Development | Unfinished |
| Basement Type | Full (unfinished) |
| Construction Style Attachment | Detached |
| Cooling Type | Central Air Conditioning |
| Exterior Finish | Brick |
| Fireplace Present | Yes |
| Heating Fuel | Natural Gas |
| Heating Type | Forced Air |
| Stories Total | 2 |
| Type | House |
Parking
| Attached garage |
Land
| Acreage | No |
| Land Amenities | Hospital, Schools |
| Size Irregular | 36.09 X 109.91 Ft |
| Size Total Text | 36.09 X 109.91 Ft |
| Surface Water | River/stream |
Rooms
| Level | Type | Length | Width | Dimensions |
|---|---|---|---|---|
| Second Level | Bedroom 2 | 3.35 m | 3.1 m | 3.35 m x 3.1 m |
| Second Level | Bedroom 3 | 3.07 m | 3.07 m | 3.07 m x 3.07 m |
| Second Level | Media | 5.18 m | 2.83 m | 5.18 m x 2.83 m |
| Second Level | Master Bedroom | 4.32 m | 3.93 m | 4.32 m x 3.93 m |
| Second Level | Bathroom | |||
| Second Level | Bathroom | |||
| Main Level | Living Room | 5.79 m | 3.65 m | 5.79 m x 3.65 m |
| Main Level | Eating Area | 3.38 m | 3.1 m | 3.38 m x 3.1 m |
| Main Level | Kitchen | 2.74 m | 3.64 m | 2.74 m x 3.64 m |
| Main Level | Foyer | |||
| Main Level | Laundry Room |
https://www.realtor.ca/PropertyDetails.aspx?PropertyId=21256378
Interested?
Contact us for more information
