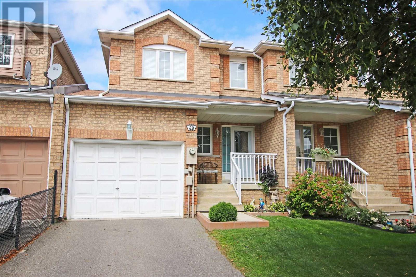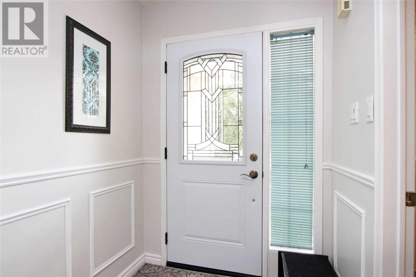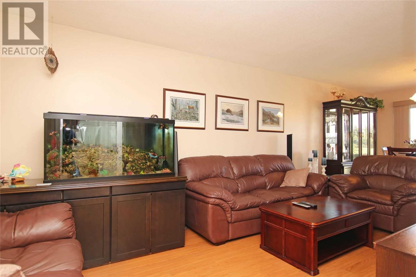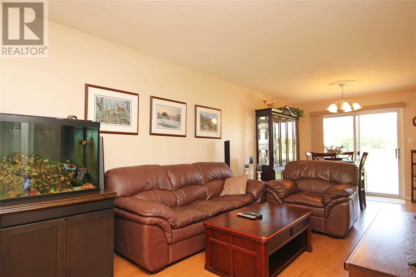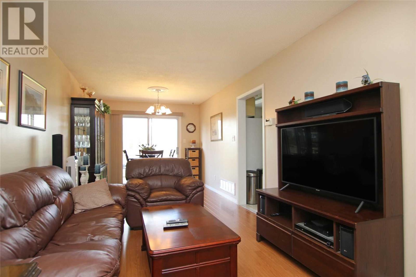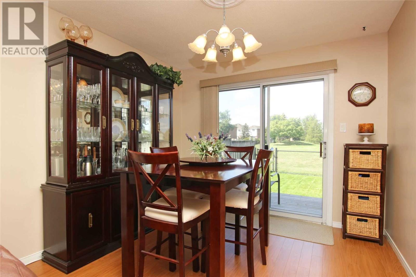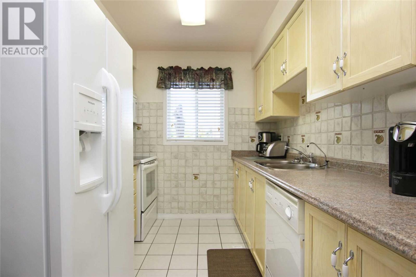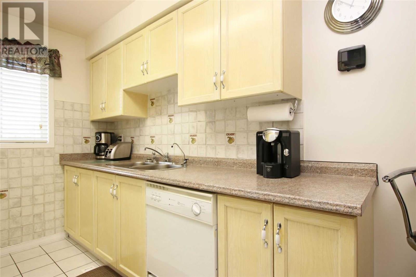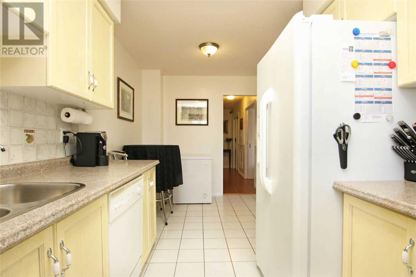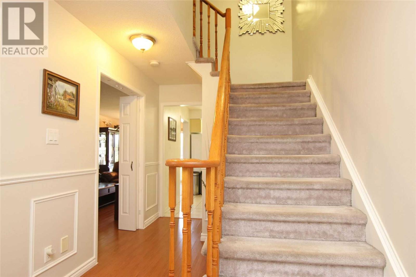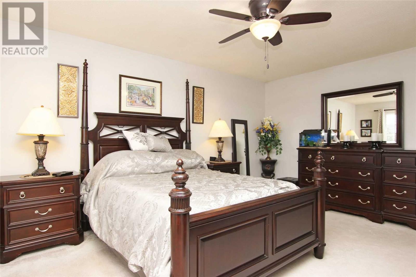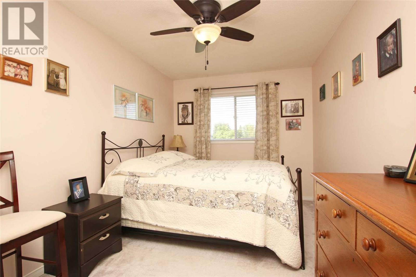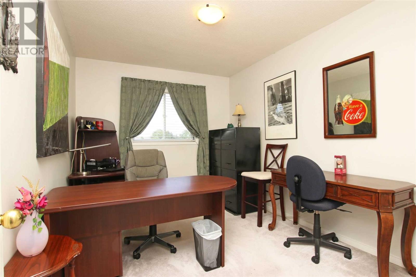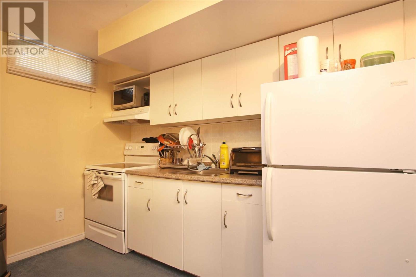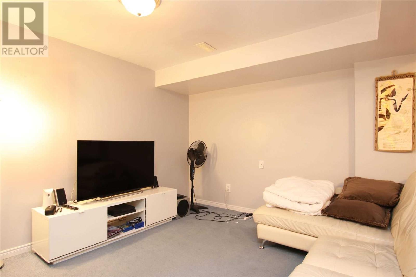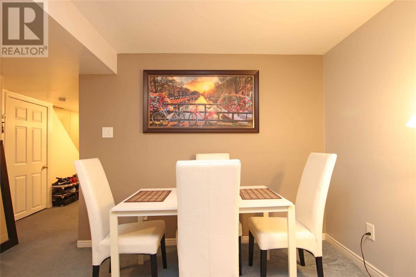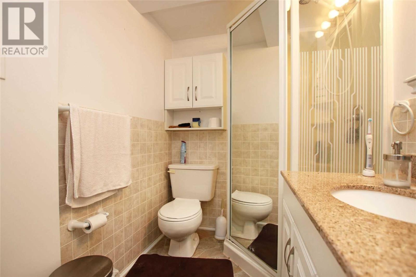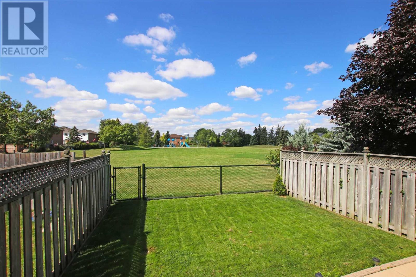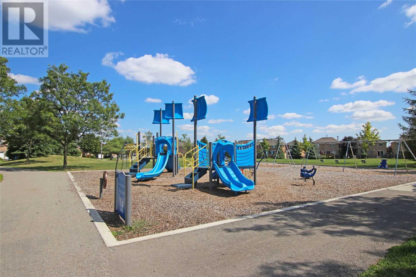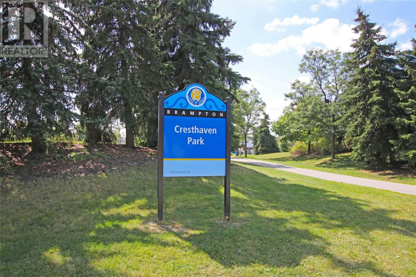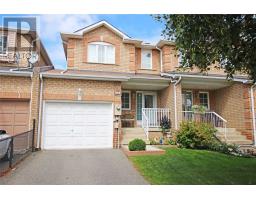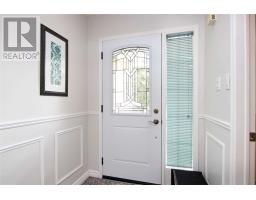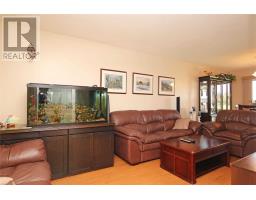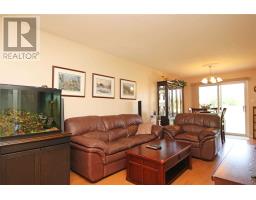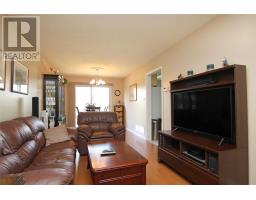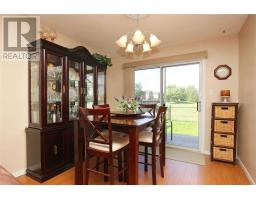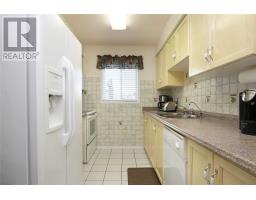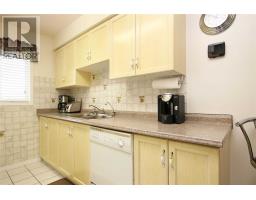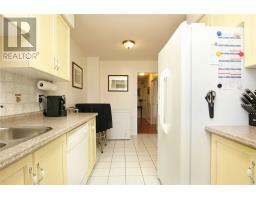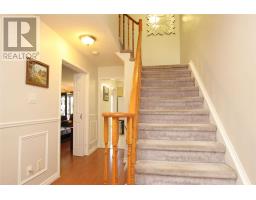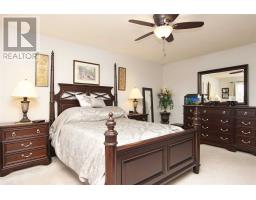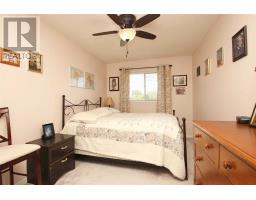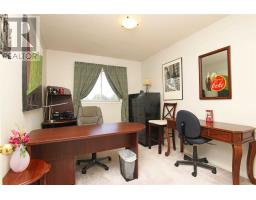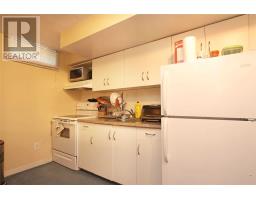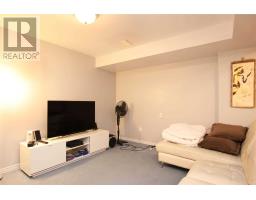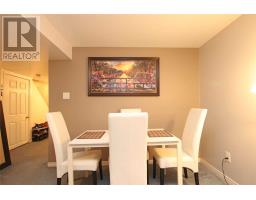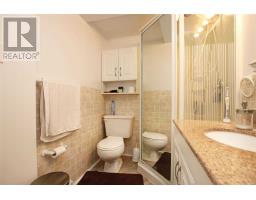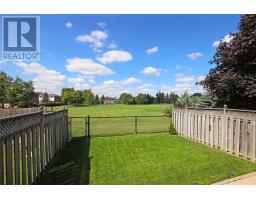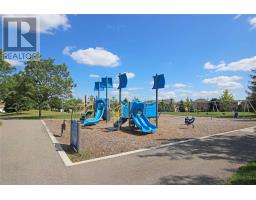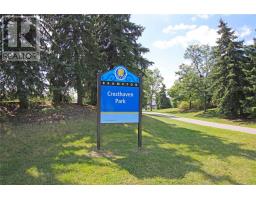4 Bedroom
4 Bathroom
Central Air Conditioning
Forced Air
$619,900
Gorgeous 3 + 1 Bedroom, 4 Bath, Freehold Executive Townhouse ( No Maintenance Fees ) Backing Onto Parkland In Desirable North Brampton ! Spacious Master Bedroom Featuring A 2 - Pc Ensuite Bath And Walk - In Closet, Large Eat - In Kitchen With Upgraded Oak Cupboards And Ceramics. Nicely Finished Basement Featuring A 3 - Pc Bath, 4th Bedroom And 2nd Kitchen ( No Separate Entrance ). Mirrored Closets, Glass Insert Front Door, Central Air And Upgraded Laminate.**** EXTRAS **** New Garage Door ( 2019 ), Private Fenced Yard With Gate To Park / Playground, No Homes Behind, Desirable West Exposure, Two Car Driveway And Cozy Covered Veranda ! Walking Distance To Shopping, Transit And Quick Access To Hwy # 410 ! (id:25308)
Property Details
|
MLS® Number
|
W4604989 |
|
Property Type
|
Single Family |
|
Community Name
|
Snelgrove |
|
Amenities Near By
|
Park, Public Transit, Schools |
|
Parking Space Total
|
3 |
Building
|
Bathroom Total
|
4 |
|
Bedrooms Above Ground
|
3 |
|
Bedrooms Below Ground
|
1 |
|
Bedrooms Total
|
4 |
|
Basement Development
|
Finished |
|
Basement Type
|
Full (finished) |
|
Construction Style Attachment
|
Attached |
|
Cooling Type
|
Central Air Conditioning |
|
Exterior Finish
|
Brick |
|
Heating Fuel
|
Natural Gas |
|
Heating Type
|
Forced Air |
|
Stories Total
|
2 |
|
Type
|
Row / Townhouse |
Parking
Land
|
Acreage
|
No |
|
Land Amenities
|
Park, Public Transit, Schools |
|
Size Irregular
|
22.83 X 101.21 Ft ; Executive Townhouse With No Maint. Fees! |
|
Size Total Text
|
22.83 X 101.21 Ft ; Executive Townhouse With No Maint. Fees! |
Rooms
| Level |
Type |
Length |
Width |
Dimensions |
|
Second Level |
Master Bedroom |
5.18 m |
3.96 m |
5.18 m x 3.96 m |
|
Second Level |
Bedroom 2 |
4.27 m |
2.74 m |
4.27 m x 2.74 m |
|
Second Level |
Bedroom 3 |
3.72 m |
2.74 m |
3.72 m x 2.74 m |
|
Basement |
Recreational, Games Room |
4.86 m |
3.05 m |
4.86 m x 3.05 m |
|
Basement |
Bedroom 4 |
2.74 m |
2.44 m |
2.74 m x 2.44 m |
|
Main Level |
Living Room |
7.86 m |
3.05 m |
7.86 m x 3.05 m |
|
Main Level |
Dining Room |
7.86 m |
3.05 m |
7.86 m x 3.05 m |
|
Main Level |
Kitchen |
2.56 m |
2.44 m |
2.56 m x 2.44 m |
|
Main Level |
Eating Area |
2.62 m |
2.44 m |
2.62 m x 2.44 m |
https://www.realtor.ca/PropertyDetails.aspx?PropertyId=21235829
