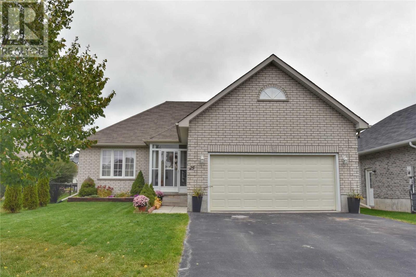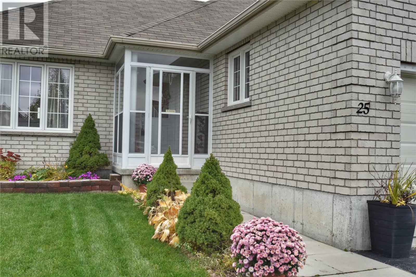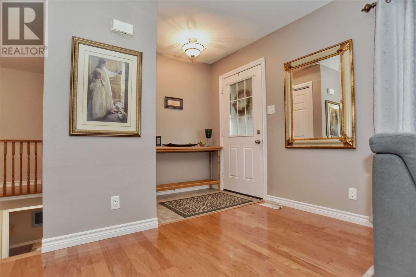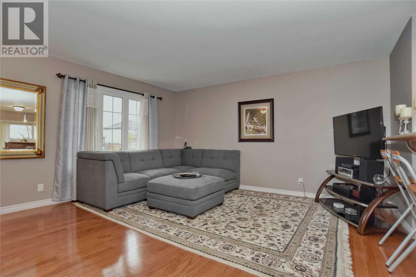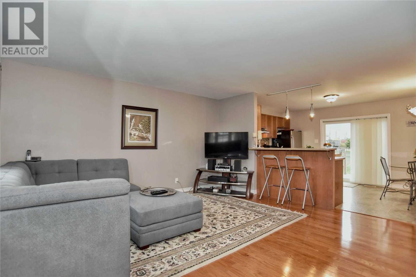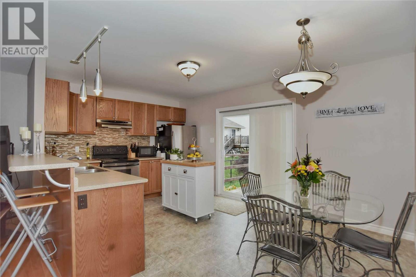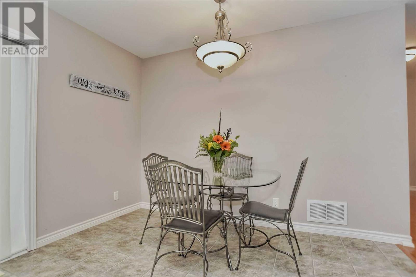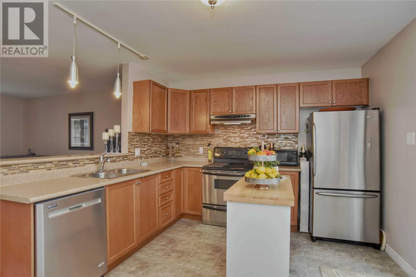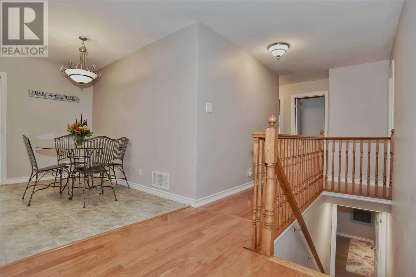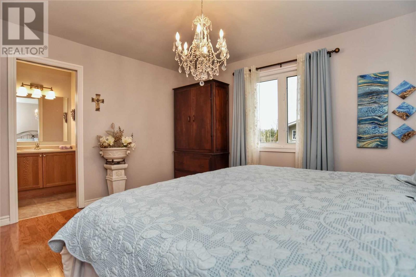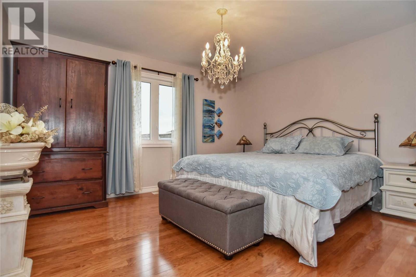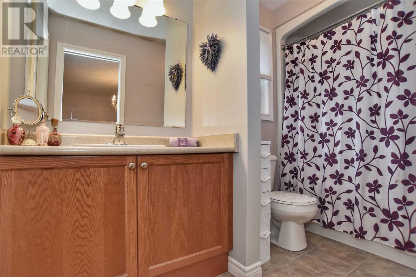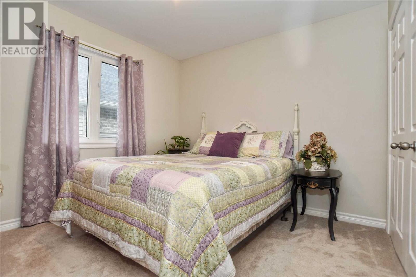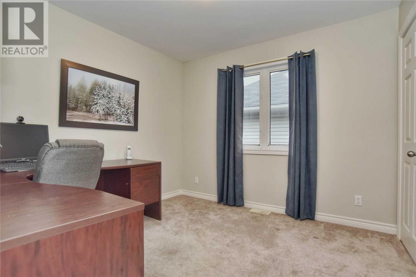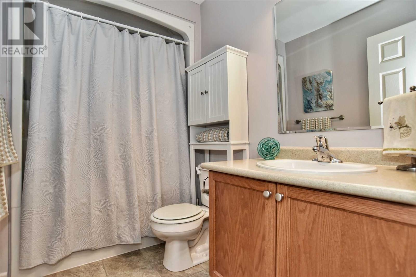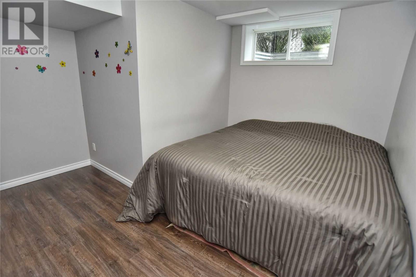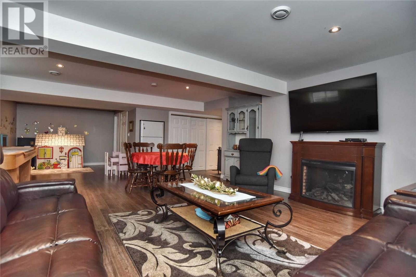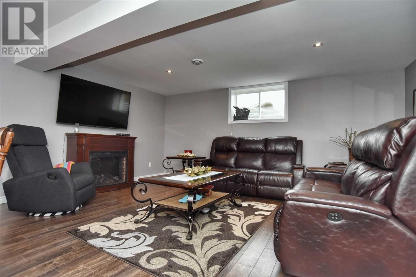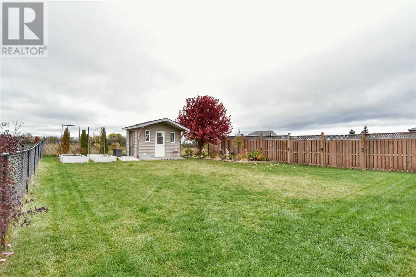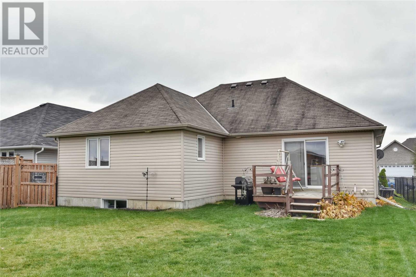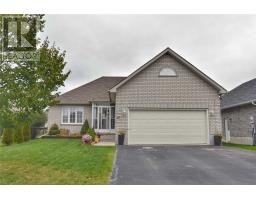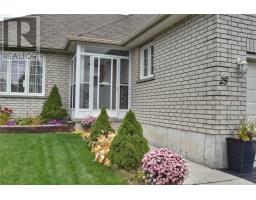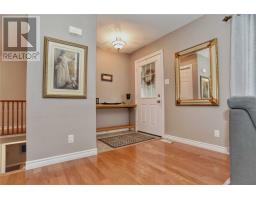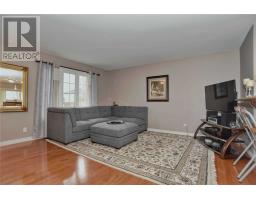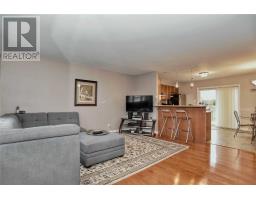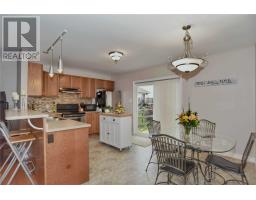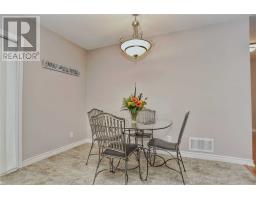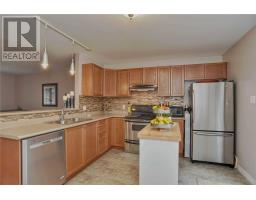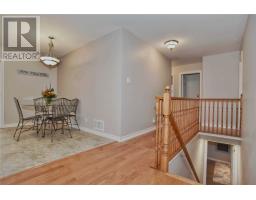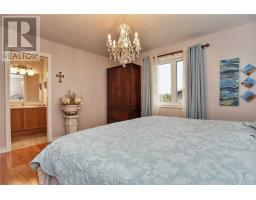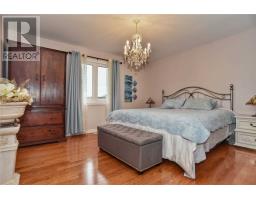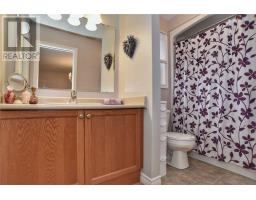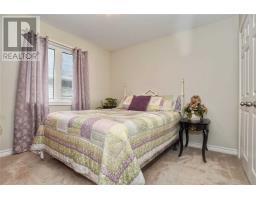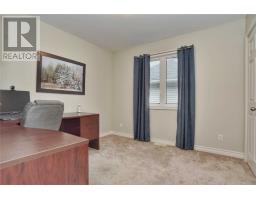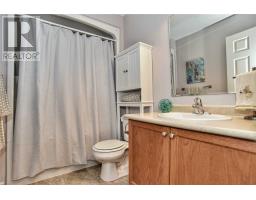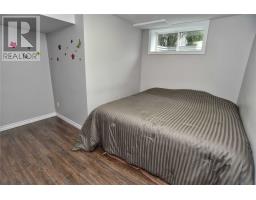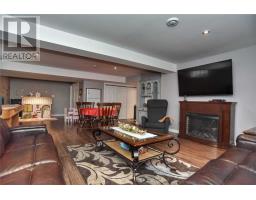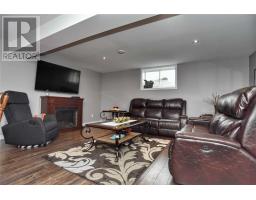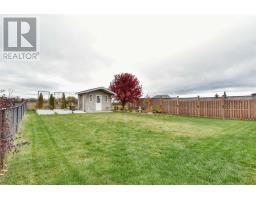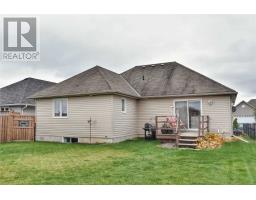3 Bedroom
3 Bathroom
Bungalow
Central Air Conditioning
Forced Air
$509,900
***Beautiful Bungalow*** Springdale Gardens! Situated On A Huge Lot (50' X 145') Backing Onto Greenspace! Features 3+1 Bedrooms! Double Car Garage W/ 11 Ft. Ceiling & Access To Main Floor Laundry! Parking For 6 Cars! Open Concept Design! Fabulous Great Room W/Hardwood Flrs O/Looks Kitchen W/Breakfast Bar! Spacious Master Bedroom Retreat W/Ensuite & W/I Closet! Large Professionally Finished Basement W/ 4th Bdrm & 2 Pce! Truly An Ideal Home For Entertaining!**** EXTRAS **** All Light Fixt, Window Coverings, S/S Fridge, Stove & B/I Dishwasher, Washer & Dryer,Garden Shed (12 X 8) Veg Garden Boxes, Gdo & Remote,R/I Wet Bar In Bsmt, (Kitchen Centre Island & Electric Fireplace Neg)Excl Freezer,Master Bdrm Drapes (id:25308)
Property Details
|
MLS® Number
|
X4611894 |
|
Property Type
|
Single Family |
|
Community Name
|
Lindsay |
|
Amenities Near By
|
Hospital |
|
Features
|
Level Lot, Conservation/green Belt |
|
Parking Space Total
|
6 |
Building
|
Bathroom Total
|
3 |
|
Bedrooms Above Ground
|
3 |
|
Bedrooms Total
|
3 |
|
Architectural Style
|
Bungalow |
|
Basement Development
|
Finished |
|
Basement Type
|
N/a (finished) |
|
Construction Style Attachment
|
Detached |
|
Cooling Type
|
Central Air Conditioning |
|
Exterior Finish
|
Brick, Vinyl |
|
Heating Fuel
|
Natural Gas |
|
Heating Type
|
Forced Air |
|
Stories Total
|
1 |
|
Type
|
House |
Parking
Land
|
Acreage
|
No |
|
Land Amenities
|
Hospital |
|
Size Irregular
|
49.87 X 145.01 Ft |
|
Size Total Text
|
49.87 X 145.01 Ft |
Rooms
| Level |
Type |
Length |
Width |
Dimensions |
|
Basement |
Bedroom 4 |
3.79 m |
3.75 m |
3.79 m x 3.75 m |
|
Basement |
Recreational, Games Room |
10.21 m |
5.3 m |
10.21 m x 5.3 m |
|
Main Level |
Great Room |
4.82 m |
4.39 m |
4.82 m x 4.39 m |
|
Main Level |
Kitchen |
3.26 m |
4.6 m |
3.26 m x 4.6 m |
|
Main Level |
Master Bedroom |
4.15 m |
3.38 m |
4.15 m x 3.38 m |
|
Main Level |
Bedroom 2 |
3.05 m |
3.05 m |
3.05 m x 3.05 m |
|
Main Level |
Bedroom 3 |
2.78 m |
2.79 m |
2.78 m x 2.79 m |
https://www.realtor.ca/PropertyDetails.aspx?PropertyId=21258682
