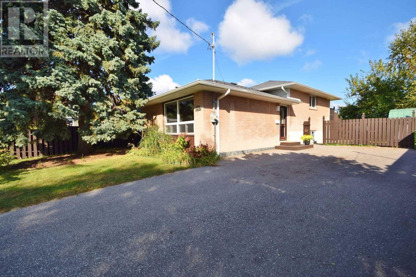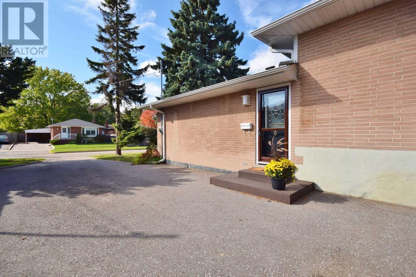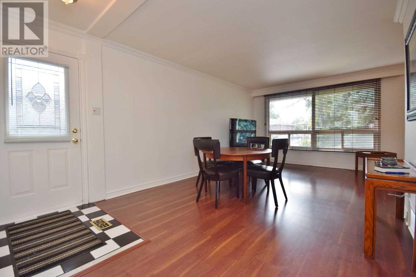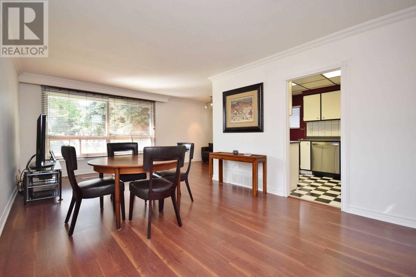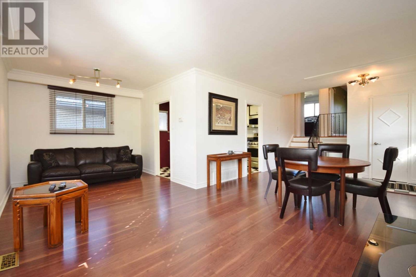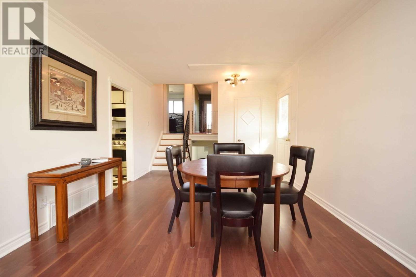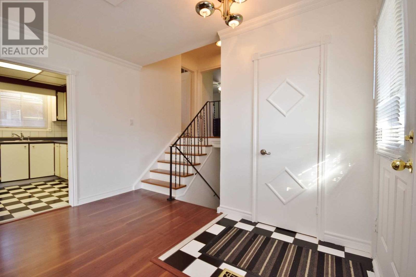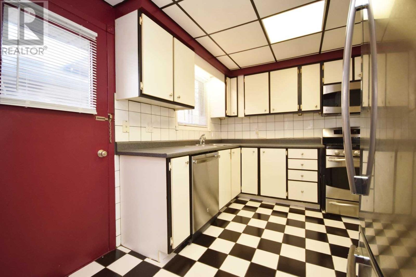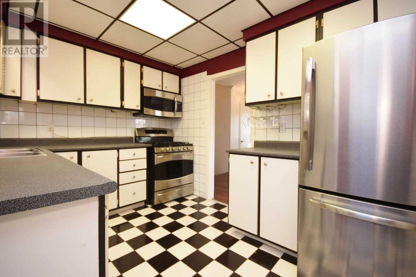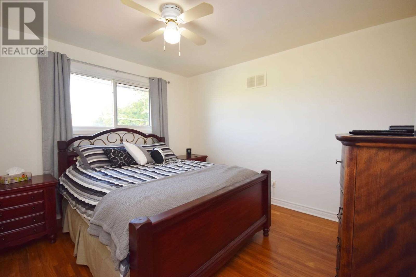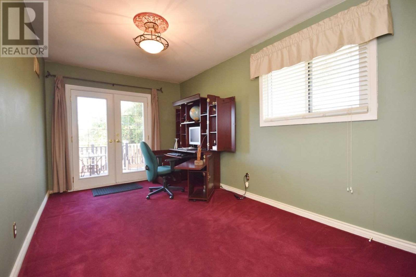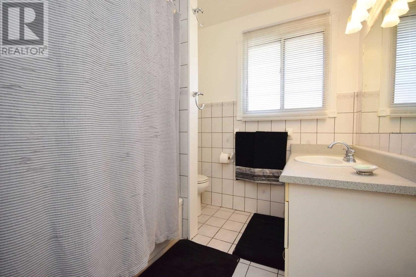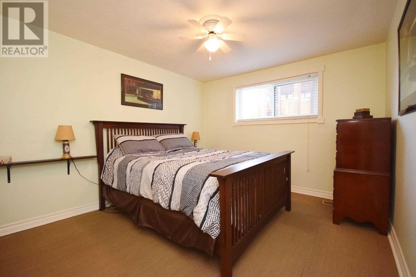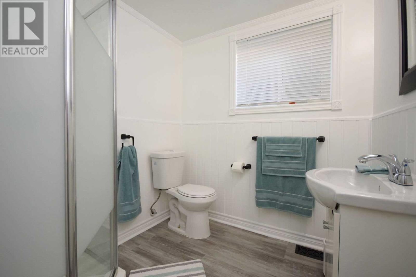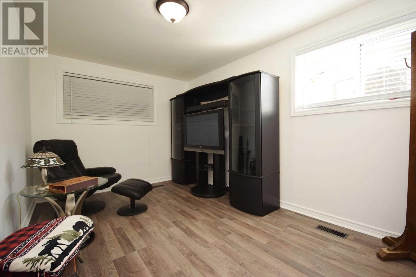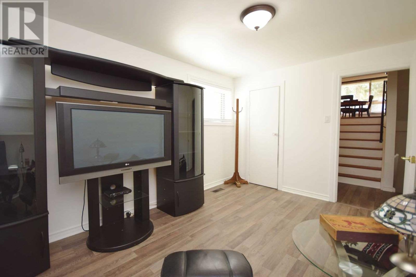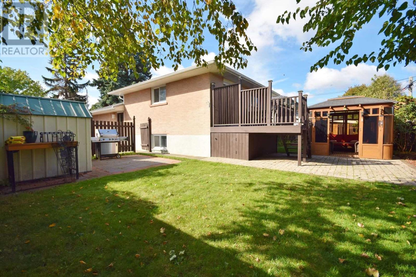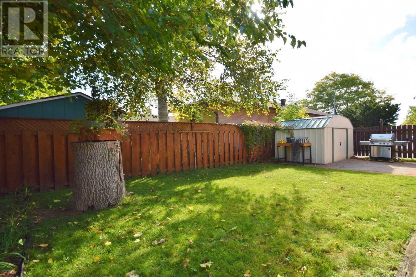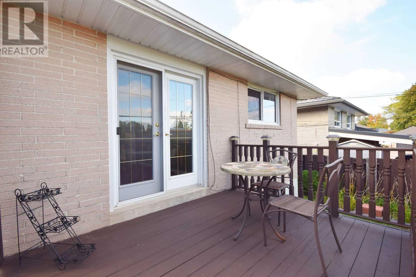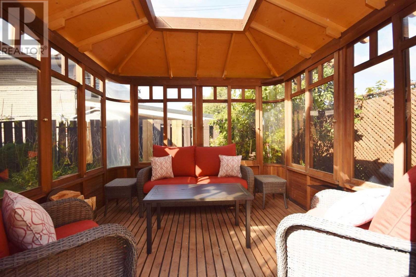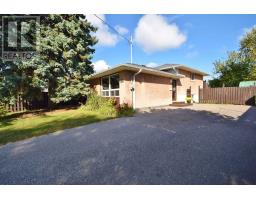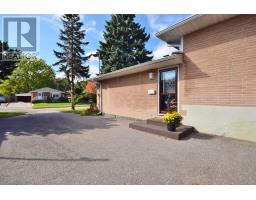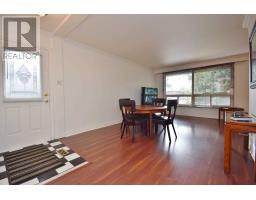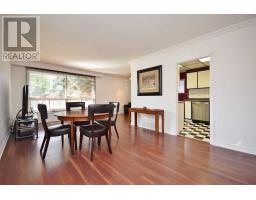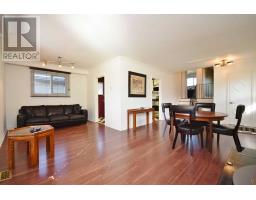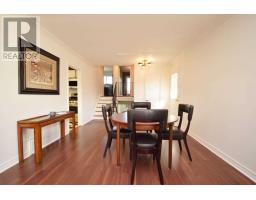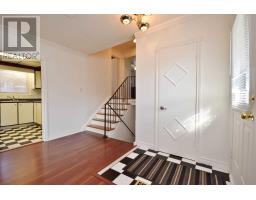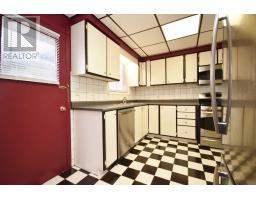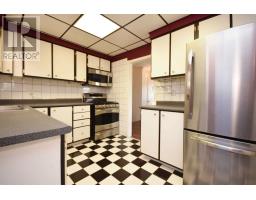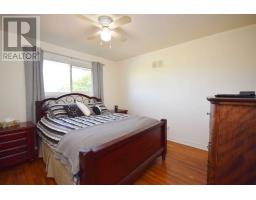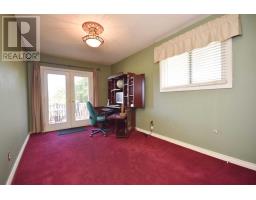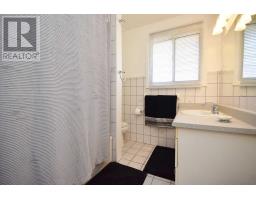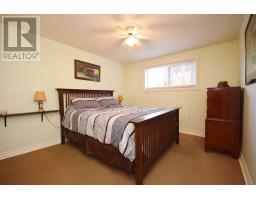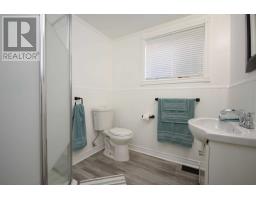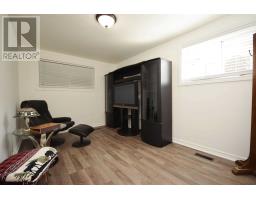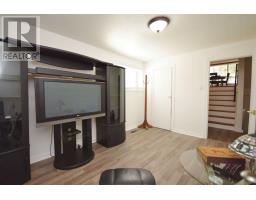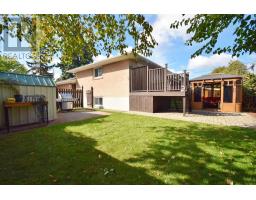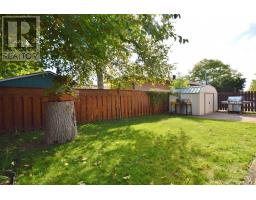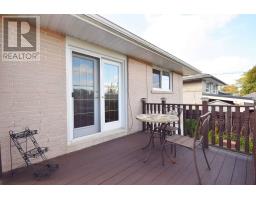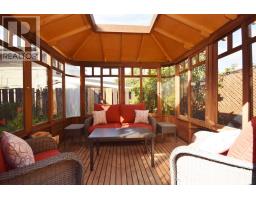25 Morning Dew Rd Toronto, Ontario M1E 3W8
4 Bedroom
2 Bathroom
Central Air Conditioning
Forced Air
$729,000
Country Living In The City! Fabulous 4-Bedroom Backsplit In Prestigious West Hill Neighbourhood, This Gorgeous Family Home Features Updates As: New Main Floor Laminate, New Bath (2019), Furnance / Ac(2014), Roof (2014), Driveway (2012), Newer Windows(2002), Enjoy Coffee In The Gazebo Or Cook Your Breakfast On The Bbq (Gazebo Already Wired For Hot Tub), Fantastic Location Near Ttc, Rouge Hill Go, Lake Ontario, Schools.**** EXTRAS **** Stove, 2 Fridges, Dishwashers, Washer, Dryer, All Elfs, Windows Coverings. (id:25308)
Property Details
| MLS® Number | E4607050 |
| Property Type | Single Family |
| Community Name | West Hill |
| Parking Space Total | 4 |
Building
| Bathroom Total | 2 |
| Bedrooms Above Ground | 4 |
| Bedrooms Total | 4 |
| Basement Development | Unfinished |
| Basement Type | N/a (unfinished) |
| Construction Style Attachment | Detached |
| Construction Style Split Level | Backsplit |
| Cooling Type | Central Air Conditioning |
| Exterior Finish | Brick |
| Heating Fuel | Natural Gas |
| Heating Type | Forced Air |
| Type | House |
Land
| Acreage | No |
| Size Irregular | 50 X 100 Ft ; As Per Mpac |
| Size Total Text | 50 X 100 Ft ; As Per Mpac |
Rooms
| Level | Type | Length | Width | Dimensions |
|---|---|---|---|---|
| Lower Level | Bedroom 3 | 3.93 m | 2.79 m | 3.93 m x 2.79 m |
| Lower Level | Bedroom 4 | 3.93 m | 3.23 m | 3.93 m x 3.23 m |
| Main Level | Living Room | 6.48 m | 3.48 m | 6.48 m x 3.48 m |
| Main Level | Dining Room | 2.84 m | 2.84 m | 2.84 m x 2.84 m |
| Main Level | Kitchen | 3.5 m | 2.63 m | 3.5 m x 2.63 m |
| Upper Level | Master Bedroom | 4.43 m | 3.92 m | 4.43 m x 3.92 m |
| Upper Level | Bedroom 2 | 4.43 m | 2.75 m | 4.43 m x 2.75 m |
https://www.realtor.ca/PropertyDetails.aspx?PropertyId=21242525
Interested?
Contact us for more information
