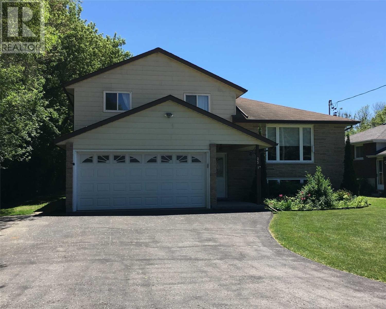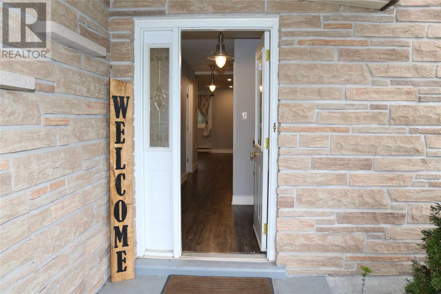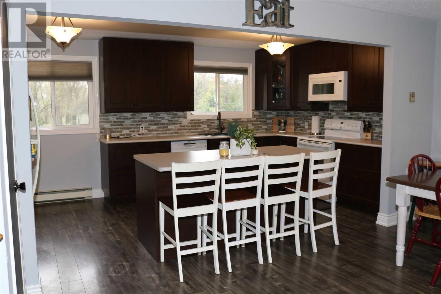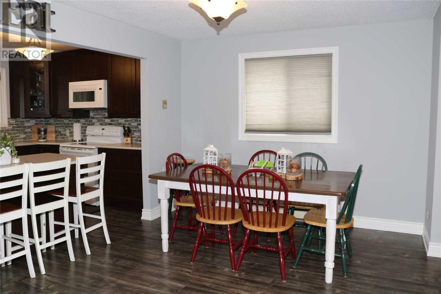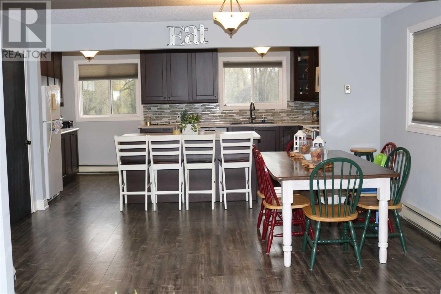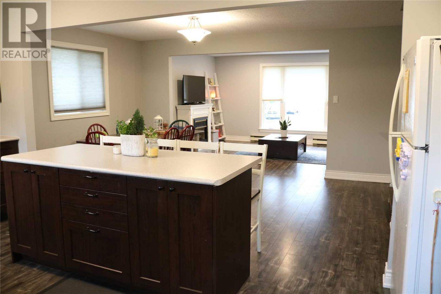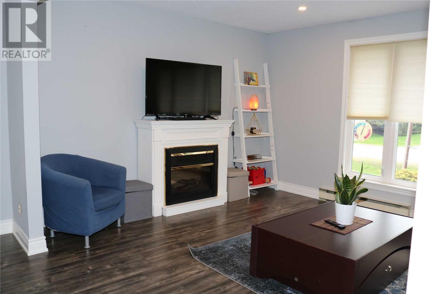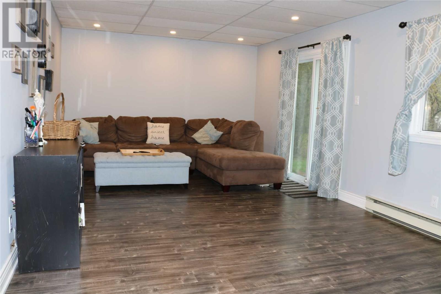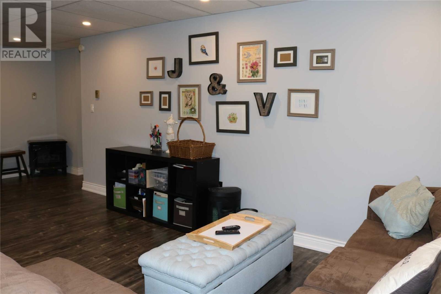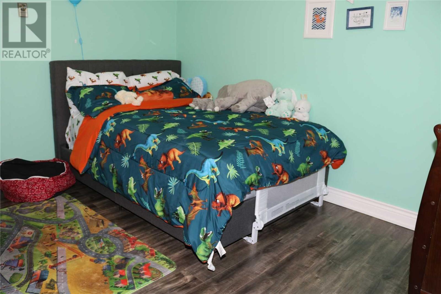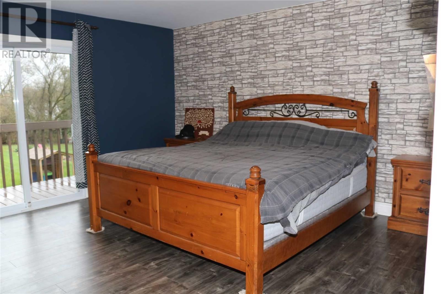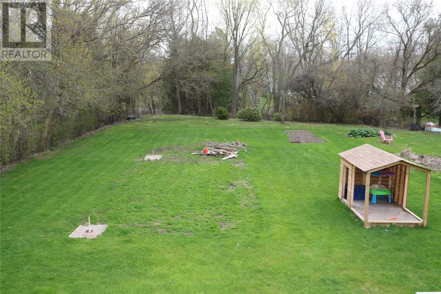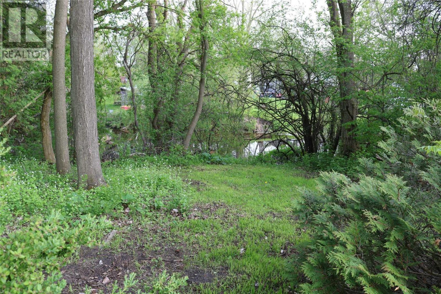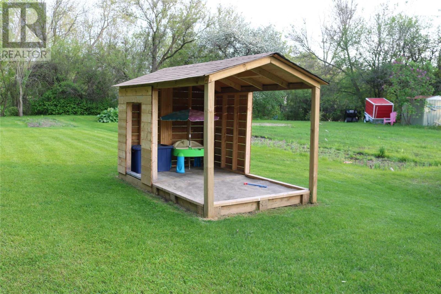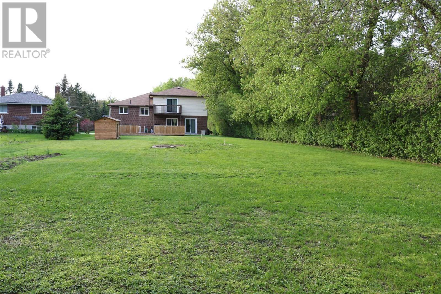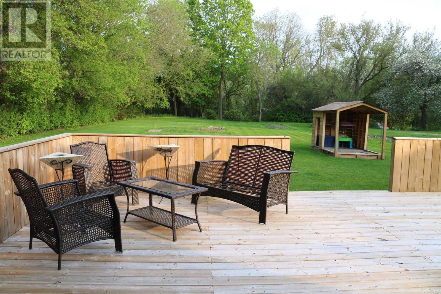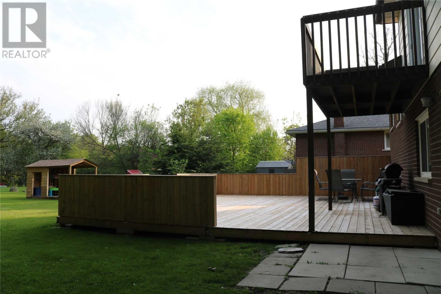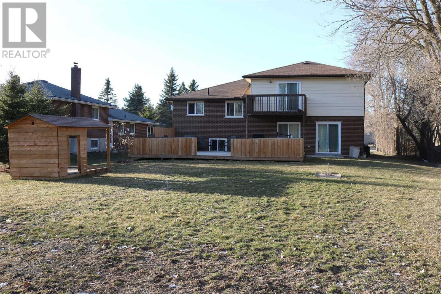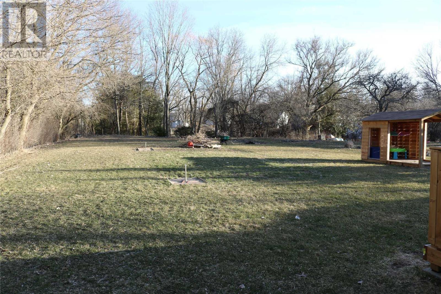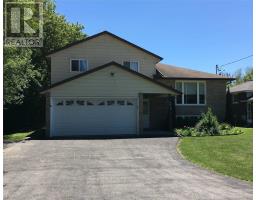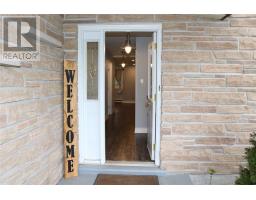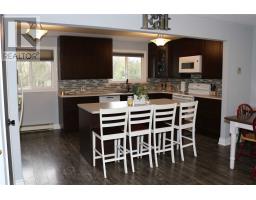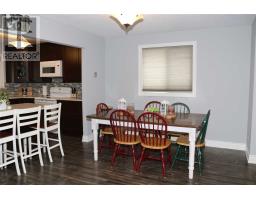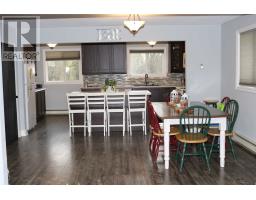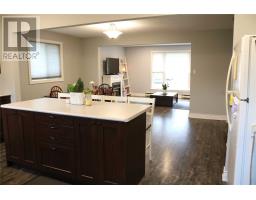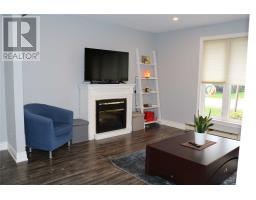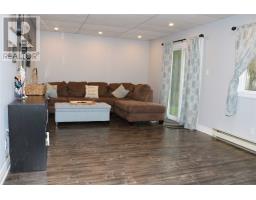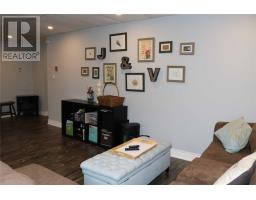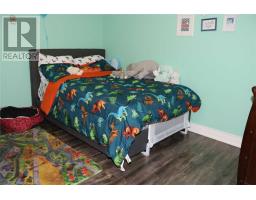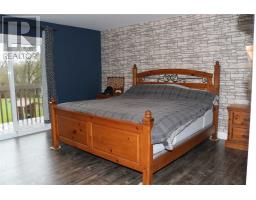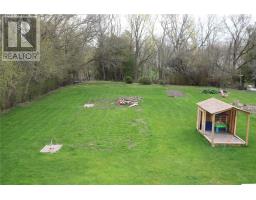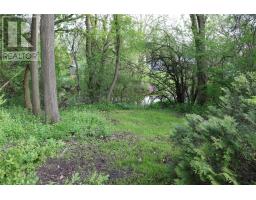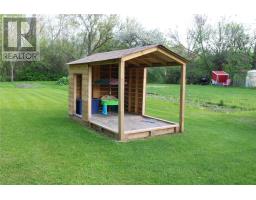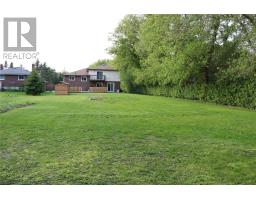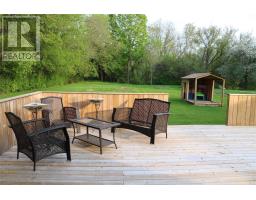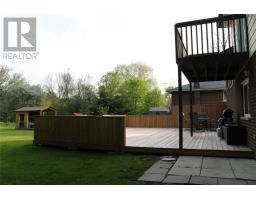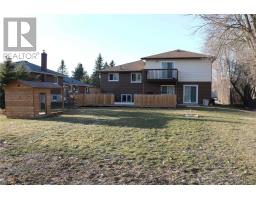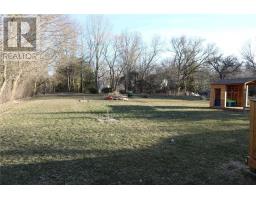4 Bedroom
3 Bathroom
Baseboard Heaters
$525,000
Custom Built 3 Level Split Home*Open Concept Kitchen/Dining/Living Rm*Updated Kitchen*Gleaming Laminate Floors Throughout*Generous Room Sizes*Master With 4Pc Ensuite,W/I Closet And Balcony Overlooking Park-Like Backyard*Inside Entry To Garage*Large Entertainment Sized Deck*Almost 1/2 Acre Backing Onto Forest And Stream**** EXTRAS **** Incl:Stove;B/I D/W;B/I Micro;Washer;Dryer;Chest Freezer;Elec F/P In Liv Rm;C/Vac & Equip(As Is);Gdo+Remote;Uv Water/ Softener;Reverse Osmosis;Aelf's;Kids Playhouse.Excl:Bar Stools;Water Cooler;Elec F/P In Fam Rm;Ladder Bookshelf In Liv Rm (id:25308)
Property Details
|
MLS® Number
|
N4563025 |
|
Property Type
|
Single Family |
|
Community Name
|
Pefferlaw |
|
Parking Space Total
|
8 |
Building
|
Bathroom Total
|
3 |
|
Bedrooms Above Ground
|
3 |
|
Bedrooms Below Ground
|
1 |
|
Bedrooms Total
|
4 |
|
Basement Development
|
Partially Finished |
|
Basement Type
|
N/a (partially Finished) |
|
Construction Style Attachment
|
Detached |
|
Construction Style Split Level
|
Sidesplit |
|
Exterior Finish
|
Aluminum Siding, Brick |
|
Heating Fuel
|
Electric |
|
Heating Type
|
Baseboard Heaters |
|
Type
|
House |
Parking
Land
|
Acreage
|
No |
|
Size Irregular
|
66 X 298 Ft ; 19,643 Sq.ft. |
|
Size Total Text
|
66 X 298 Ft ; 19,643 Sq.ft. |
Rooms
| Level |
Type |
Length |
Width |
Dimensions |
|
Lower Level |
Bedroom 4 |
3.7 m |
2.9 m |
3.7 m x 2.9 m |
|
Lower Level |
Recreational, Games Room |
6.75 m |
5.25 m |
6.75 m x 5.25 m |
|
Main Level |
Living Room |
6.85 m |
5.25 m |
6.85 m x 5.25 m |
|
Main Level |
Dining Room |
6.85 m |
5.25 m |
6.85 m x 5.25 m |
|
Main Level |
Kitchen |
5.25 m |
3 m |
5.25 m x 3 m |
|
Upper Level |
Master Bedroom |
4.3 m |
4.3 m |
4.3 m x 4.3 m |
|
Upper Level |
Bedroom 2 |
3.8 m |
3.55 m |
3.8 m x 3.55 m |
|
Upper Level |
Bedroom 3 |
3.7 m |
2.9 m |
3.7 m x 2.9 m |
|
In Between |
Family Room |
6.95 m |
3.7 m |
6.95 m x 3.7 m |
|
In Between |
Foyer |
3.7 m |
1.75 m |
3.7 m x 1.75 m |
|
In Between |
Laundry Room |
5.15 m |
1.95 m |
5.15 m x 1.95 m |
Utilities
|
Natural Gas
|
Available |
|
Electricity
|
Installed |
|
Cable
|
Installed |
https://www.realtor.ca/PropertyDetails.aspx?PropertyId=21090679
