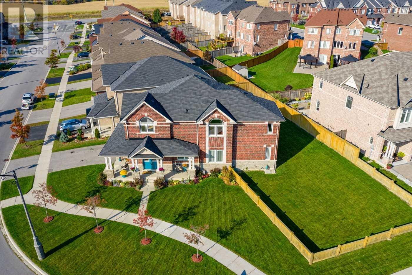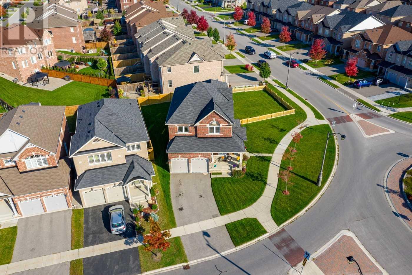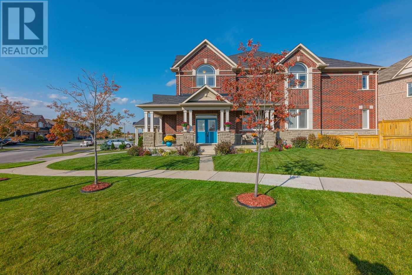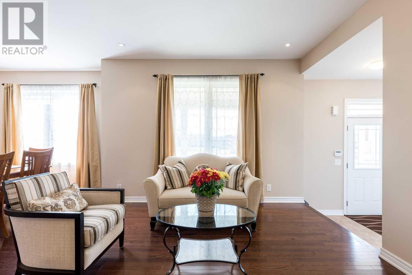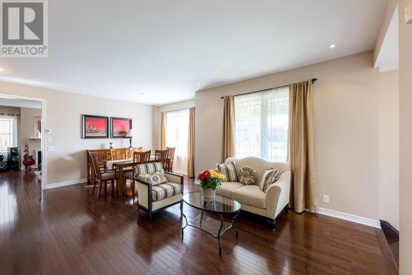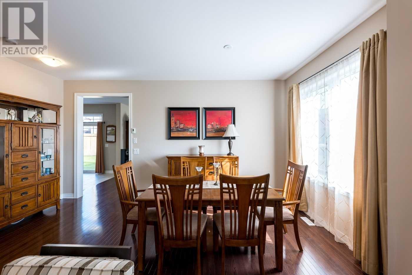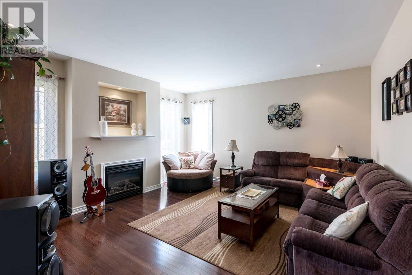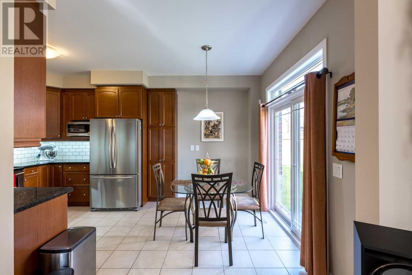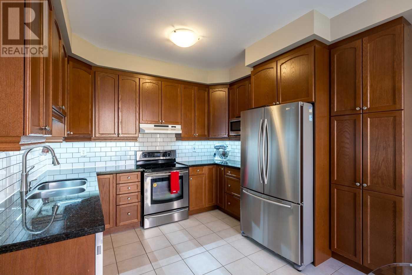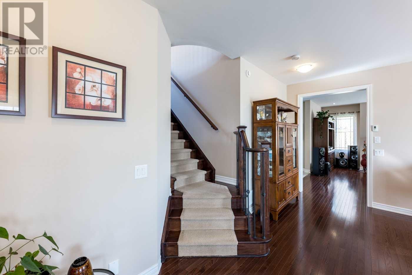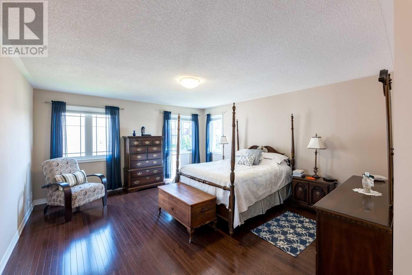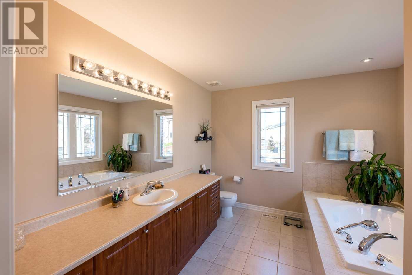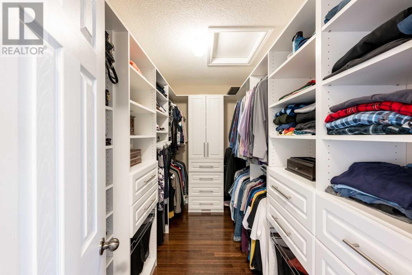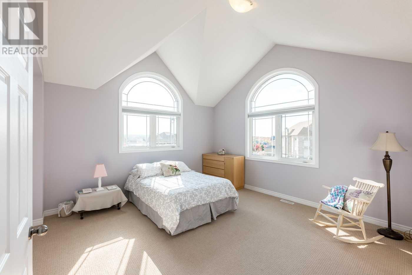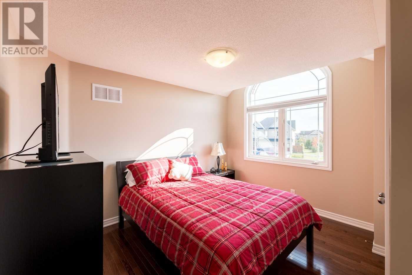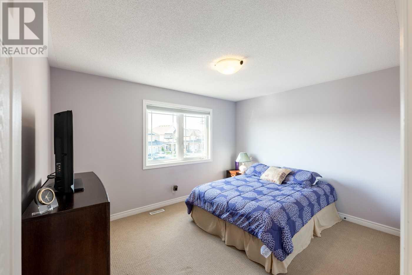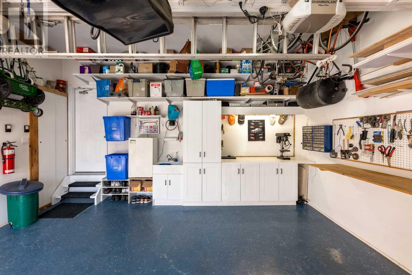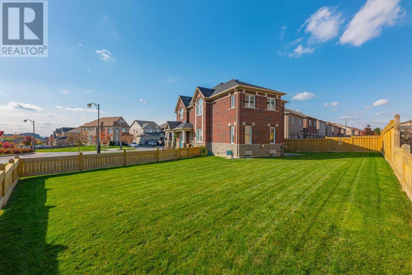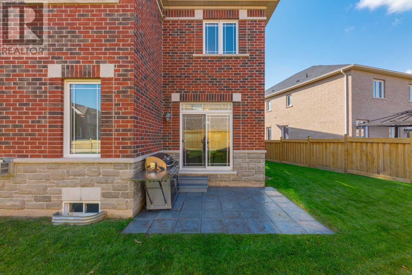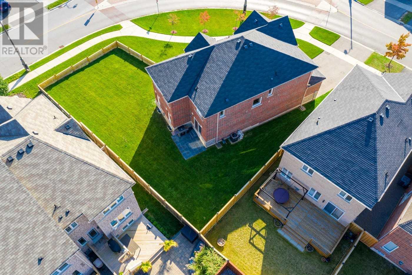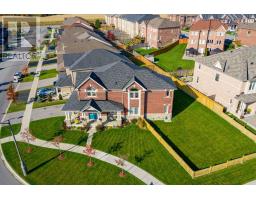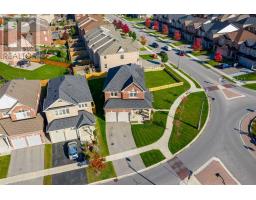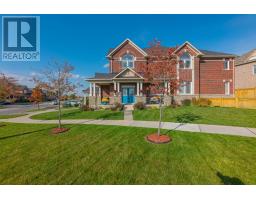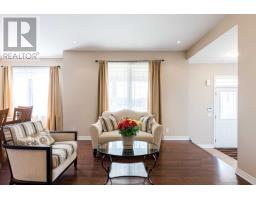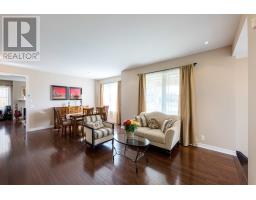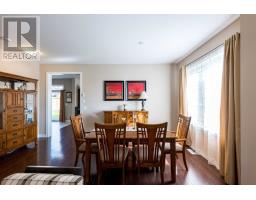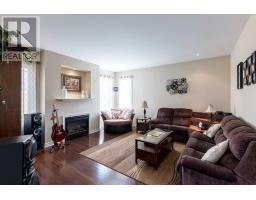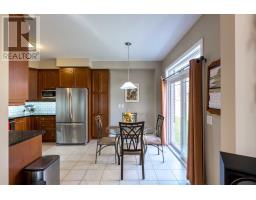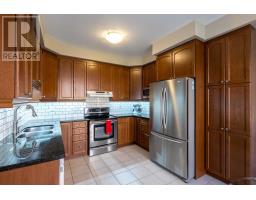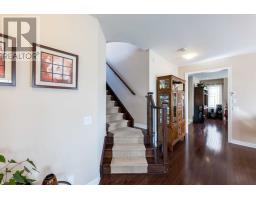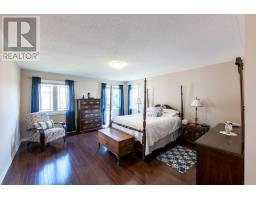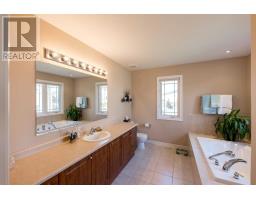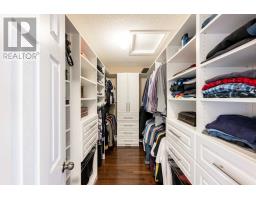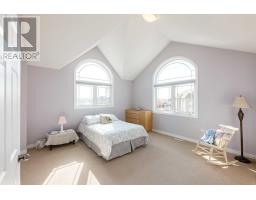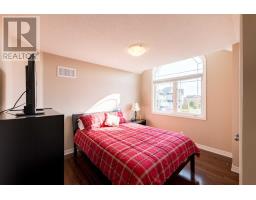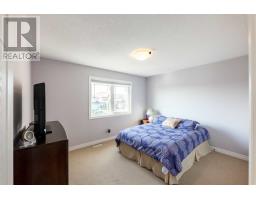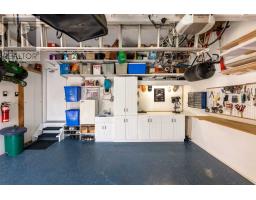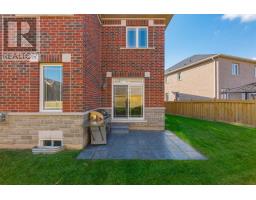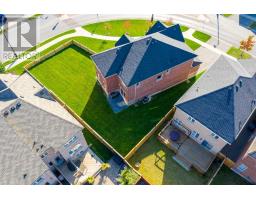4 Bedroom
3 Bathroom
Fireplace
Central Air Conditioning
Forced Air
$799,000
Looking For A Luxury Home On An Oversized Lot? Welcome To 25 Lady Gwillim Ave.This Exquisite Minto Built Home Offers 4 Beds, 3 Baths Nestled On A Pie Shaped Lot. 9 Foot Ceilings, 2nd Floor Laundry, Granite Counters, Bright, Spacious, Open Concept/ $$ Spent On Many Upgrades With Fine Attention To Detail/See Full List Attached. Close To 404, Parks, Schools, Shopping And Restaurants. Home Shows 10++, Don't Miss This One!**** EXTRAS **** Include: Fridge, Stove, Dishwasher, Washer, Dryer, Electric Light Fixtures, Window Coverings, (id:25308)
Property Details
|
MLS® Number
|
N4608241 |
|
Property Type
|
Single Family |
|
Community Name
|
Woodland Hill |
|
Amenities Near By
|
Park, Schools |
|
Parking Space Total
|
6 |
Building
|
Bathroom Total
|
3 |
|
Bedrooms Above Ground
|
4 |
|
Bedrooms Total
|
4 |
|
Basement Type
|
Full |
|
Construction Style Attachment
|
Detached |
|
Cooling Type
|
Central Air Conditioning |
|
Exterior Finish
|
Brick |
|
Fireplace Present
|
Yes |
|
Heating Fuel
|
Natural Gas |
|
Heating Type
|
Forced Air |
|
Stories Total
|
2 |
|
Type
|
House |
Parking
Land
|
Acreage
|
No |
|
Land Amenities
|
Park, Schools |
|
Size Irregular
|
75.42 X 109 Ft ; 109 Feet North Side X 93.7 East Side |
|
Size Total Text
|
75.42 X 109 Ft ; 109 Feet North Side X 93.7 East Side |
Rooms
| Level |
Type |
Length |
Width |
Dimensions |
|
Second Level |
Master Bedroom |
4.94 m |
4.57 m |
4.94 m x 4.57 m |
|
Second Level |
Bedroom 2 |
4.3 m |
4.3 m |
4.3 m x 4.3 m |
|
Second Level |
Bedroom 3 |
3.69 m |
3.23 m |
3.69 m x 3.23 m |
|
Second Level |
Bedroom 4 |
3.78 m |
2.77 m |
3.78 m x 2.77 m |
|
Main Level |
Living Room |
6.68 m |
5.18 m |
6.68 m x 5.18 m |
|
Main Level |
Family Room |
4.88 m |
4.57 m |
4.88 m x 4.57 m |
|
Main Level |
Eating Area |
3.26 m |
2.41 m |
3.26 m x 2.41 m |
|
Main Level |
Kitchen |
3.26 m |
2.59 m |
3.26 m x 2.59 m |
https://www.yorkregionhome.com//homes/on/newmarket/trebvowresdn4608241/25-lady-gwillim-ave-newmarket-on-l9n%200b3?t=1571403890210&mobilehideviews=2&AgentMDID=MM935D7B6F91A846AA9D62BF7A65F24686
