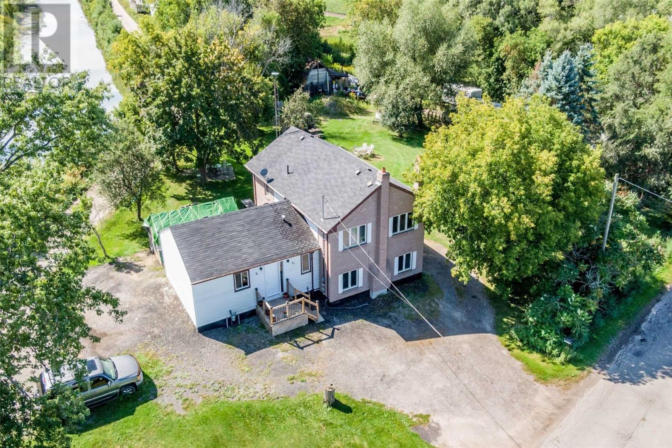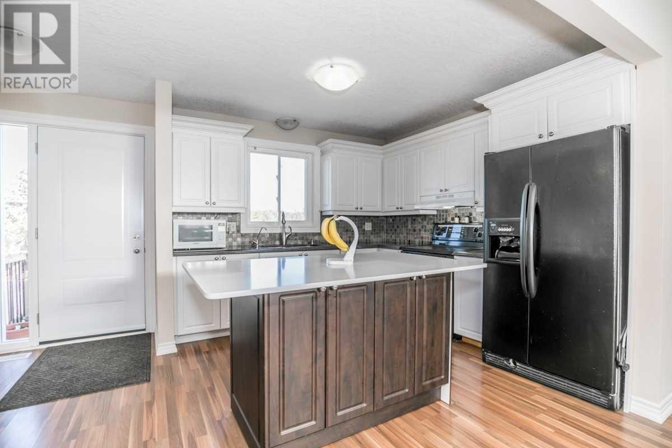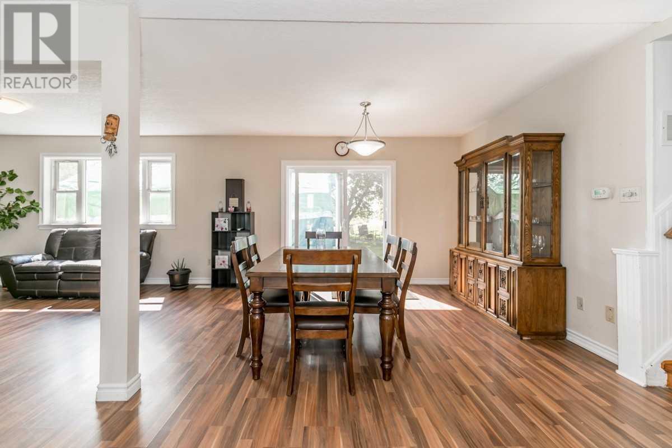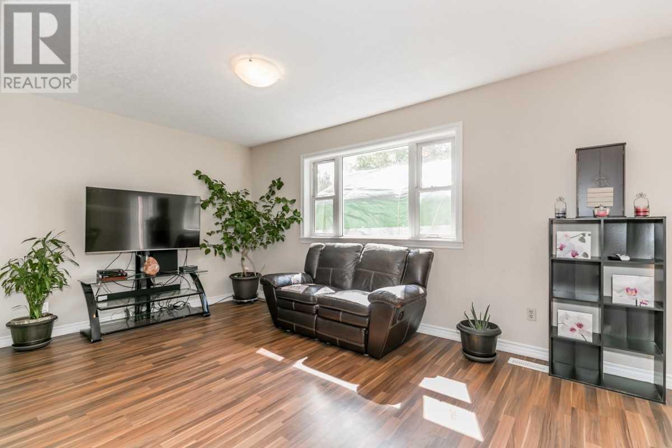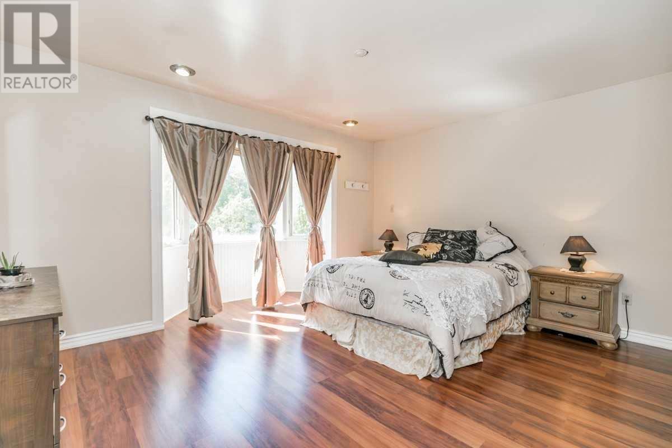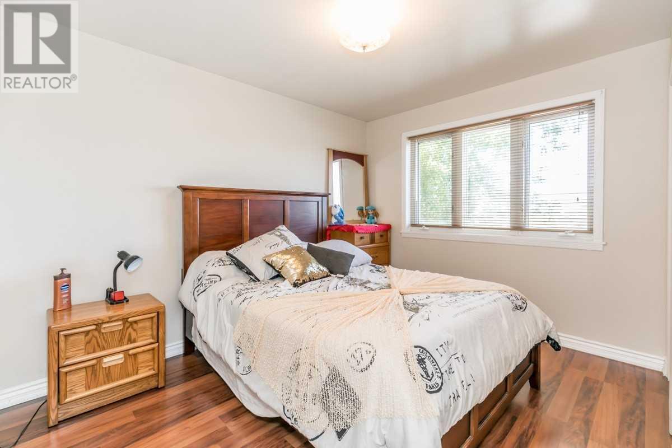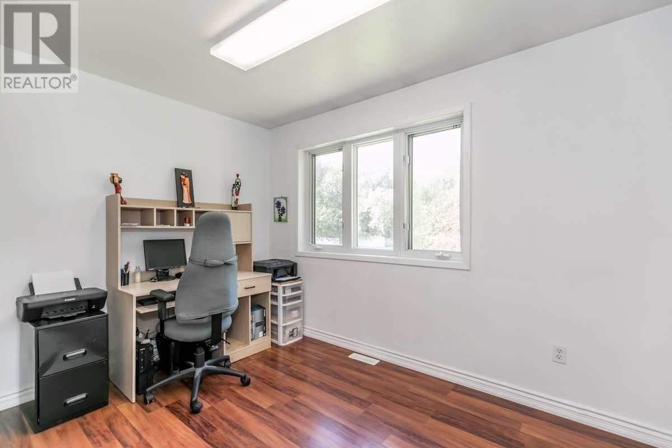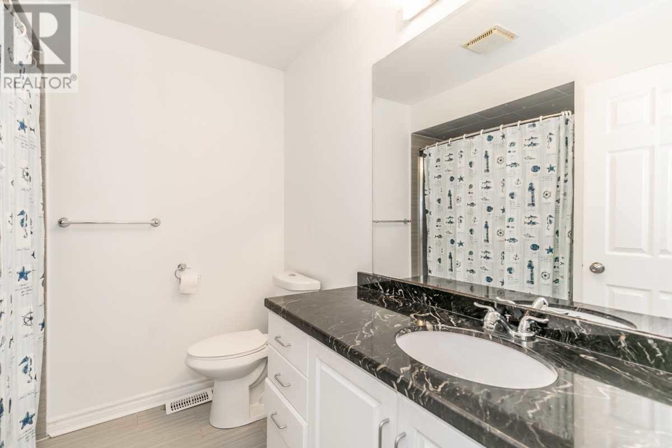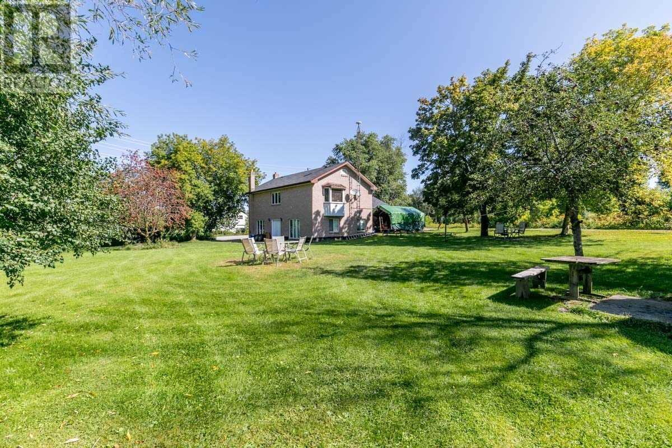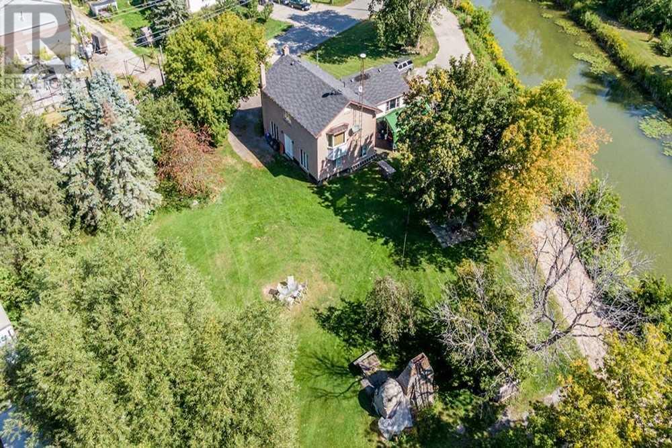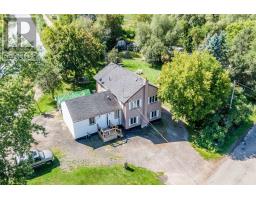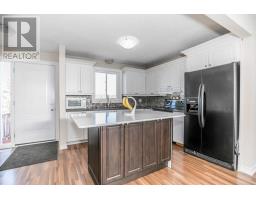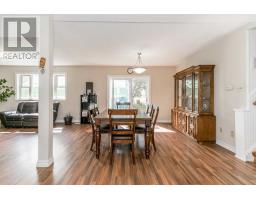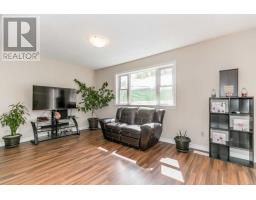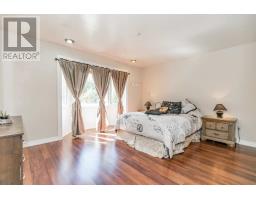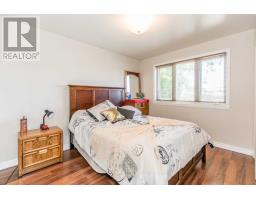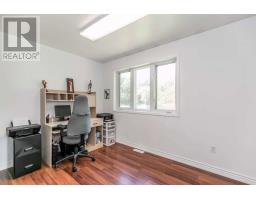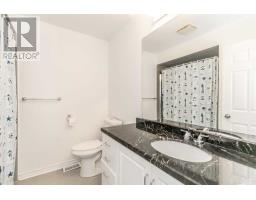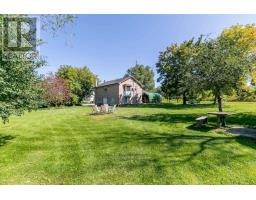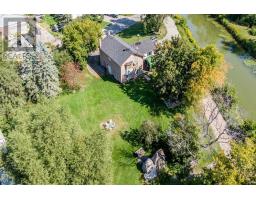25 King St King, Ontario L3Y 4V9
5 Bedroom
3 Bathroom
Fireplace
Forced Air
$650,000
Don't Miss This Golden Opportunity To Own Amazing Acreage Property On A Private Peaceful Setting! This Sun-Filled Home Boasts An O/Concept Layout W/Newer Kitchen & Large Island Overlooking Delightful Dining Area With W/O To Patio & Family Room, Newer Floors Thru-Out, Master Bedroom W/Ensuite & Double Closets, Spacious Living Room W/Wood Burning F/Pl. Bonus Addition W/Separate Entrance, Kitchenette & Extra Bedroom. Great Value - Don't Miss Out!**** EXTRAS **** Fridge(As-Is), Stove, Washer, Dryer, Freezer, Elfs, Wdw Covgs, Brdlm W/Id, Water Purifier, Water Softener, F/Pl Screen & Equip, Front Nook Shelf, Master Bathroom(As-Is), Addition Bathroom(As-Is), Hwt(R) (id:25308)
Property Details
| MLS® Number | N4572493 |
| Property Type | Single Family |
| Neigbourhood | Holland Marsh |
| Community Name | Rural King |
| Parking Space Total | 6 |
Building
| Bathroom Total | 3 |
| Bedrooms Above Ground | 4 |
| Bedrooms Below Ground | 1 |
| Bedrooms Total | 5 |
| Basement Development | Finished |
| Basement Type | N/a (finished) |
| Construction Style Attachment | Detached |
| Construction Style Split Level | Sidesplit |
| Exterior Finish | Brick, Vinyl |
| Fireplace Present | Yes |
| Heating Fuel | Natural Gas |
| Heating Type | Forced Air |
| Type | House |
Land
| Acreage | No |
| Size Irregular | 356.75 X 802 Ft ; Irreg: E 272.89 + 658.86 |
| Size Total Text | 356.75 X 802 Ft ; Irreg: E 272.89 + 658.86 |
Rooms
| Level | Type | Length | Width | Dimensions |
|---|---|---|---|---|
| Lower Level | Recreational, Games Room | 6.85 m | 4.25 m | 6.85 m x 4.25 m |
| Lower Level | Other | 5.56 m | 3.58 m | 5.56 m x 3.58 m |
| Lower Level | Bedroom | 3.63 m | 3.16 m | 3.63 m x 3.16 m |
| Main Level | Kitchen | 3.28 m | 3.03 m | 3.28 m x 3.03 m |
| Main Level | Living Room | 4.54 m | 3.1 m | 4.54 m x 3.1 m |
| Main Level | Dining Room | 4.11 m | 3.55 m | 4.11 m x 3.55 m |
| Upper Level | Master Bedroom | 4.48 m | 3.54 m | 4.48 m x 3.54 m |
| Upper Level | Bedroom 2 | 3.5 m | 2.5 m | 3.5 m x 2.5 m |
| Upper Level | Bedroom 3 | 3.59 m | 2.85 m | 3.59 m x 2.85 m |
| Upper Level | Bedroom 4 | 3.59 m | 3.19 m | 3.59 m x 3.19 m |
Interested?
Contact us for more information
