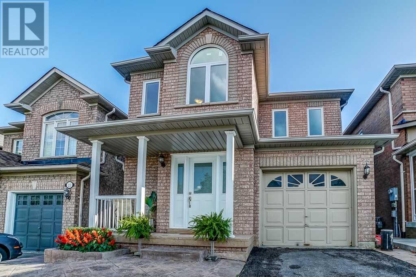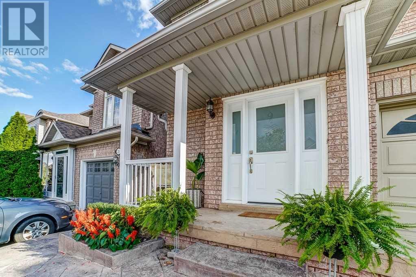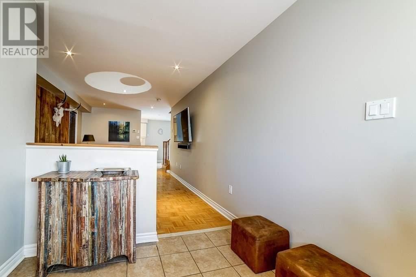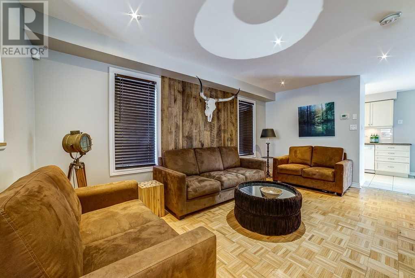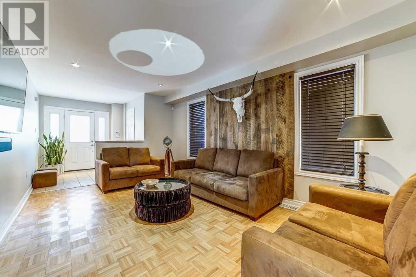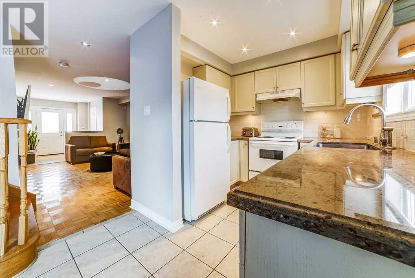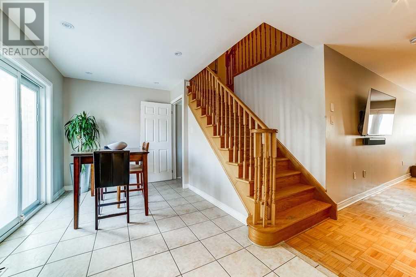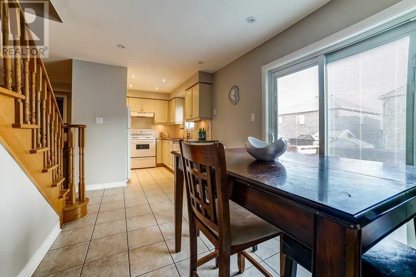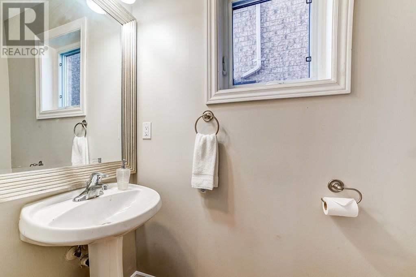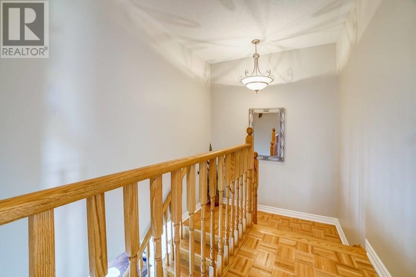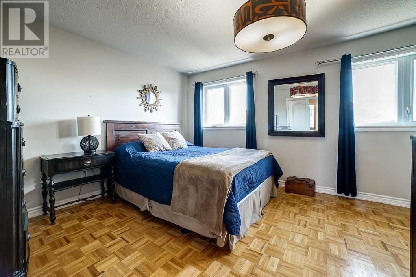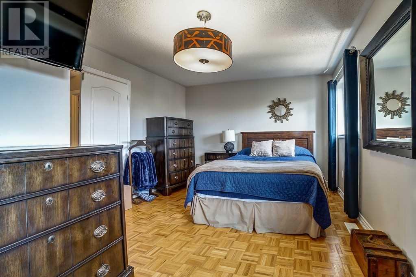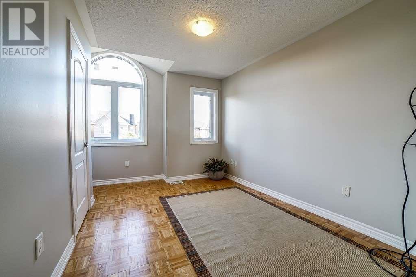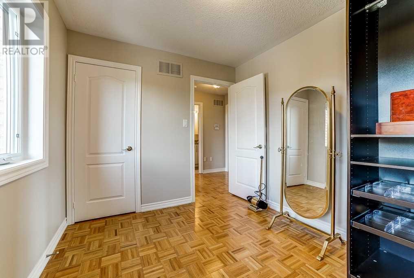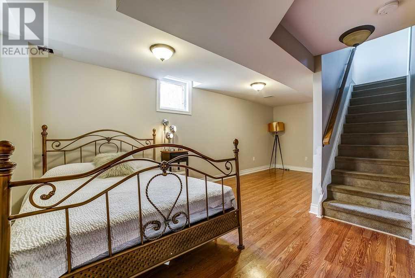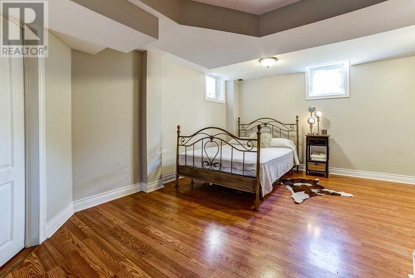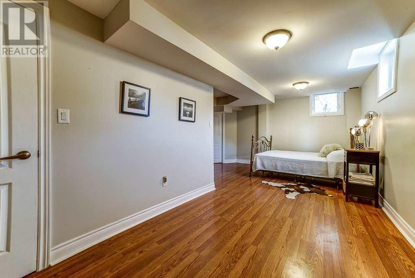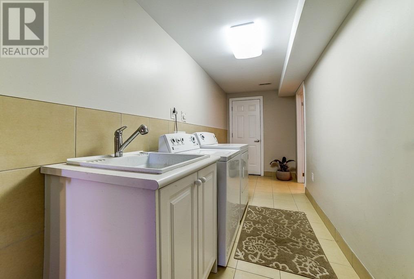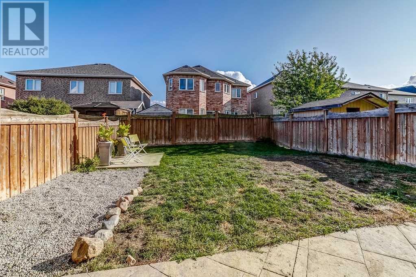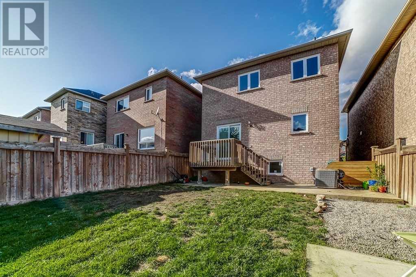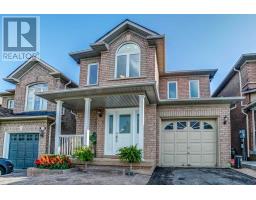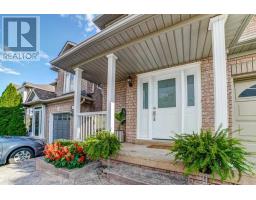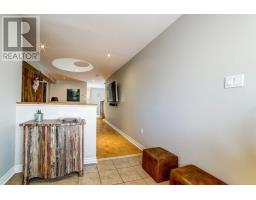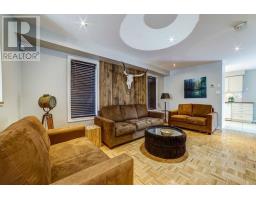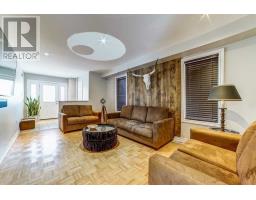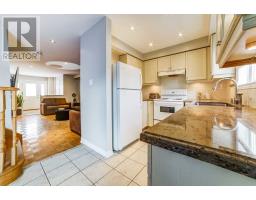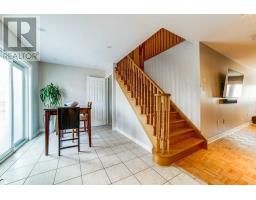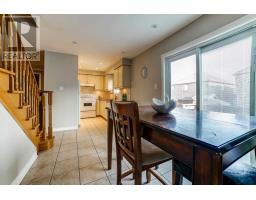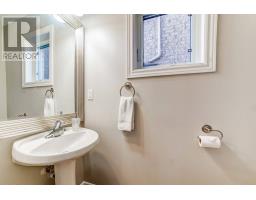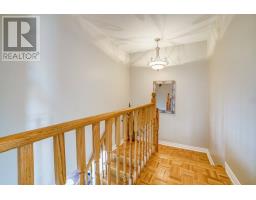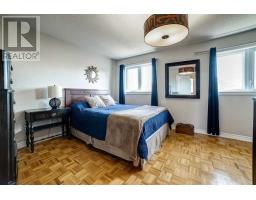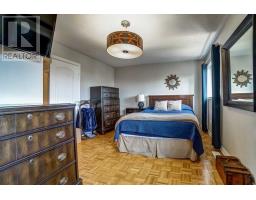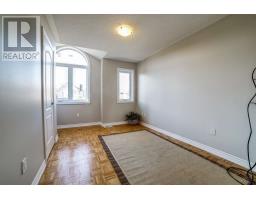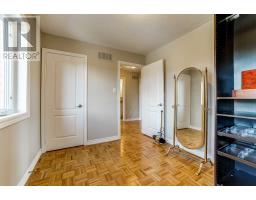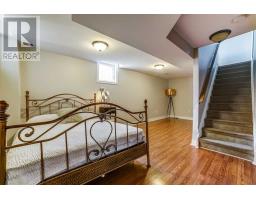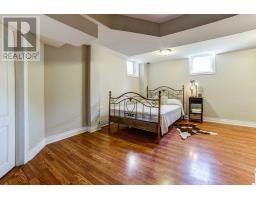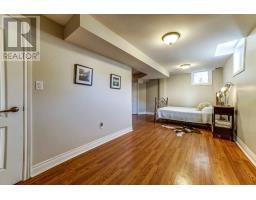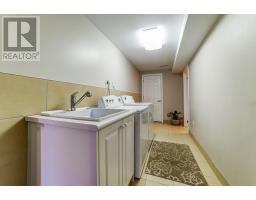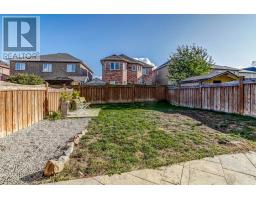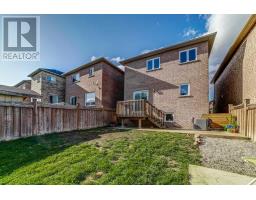3 Bedroom
3 Bathroom
Central Air Conditioning
Forced Air
$829,800
Charming & Stylish Detached Home Located On A Quiet Street. Spacious Living/Dining Combination, Modern Eat-In Kitchen Featuring Granite Counters & Walk-Out To Deck. Fully Fenced Yard. Main Floor Access To Garage & Entrance To Basement. 3 Spacious Bedrooms That Offer Plenty Of Closet Space. Extended Patterned Concrete Drive Way To Park Extra Vehicles. Neutral Decor... Perfect Starter Home! Close To Go-Train. Truly, Must Be Seen!**** EXTRAS **** Included: B/I Dishwasher,Stove, Fridge,Washer & Dryer,Alarm System, Cvac,Cac,Parquet Flooring Thru-Out, All Window Covers, All Elf's, Gdo & Remote. Garden Shed, Wood Deck & Landscaped Grounds.New Windows, Front & Back Door, New Roof (2018) (id:25308)
Property Details
|
MLS® Number
|
N4605828 |
|
Property Type
|
Single Family |
|
Neigbourhood
|
Maple |
|
Community Name
|
Rural Vaughan |
|
Parking Space Total
|
3 |
Building
|
Bathroom Total
|
3 |
|
Bedrooms Above Ground
|
3 |
|
Bedrooms Total
|
3 |
|
Basement Development
|
Finished |
|
Basement Type
|
N/a (finished) |
|
Construction Style Attachment
|
Detached |
|
Cooling Type
|
Central Air Conditioning |
|
Exterior Finish
|
Brick |
|
Heating Fuel
|
Natural Gas |
|
Heating Type
|
Forced Air |
|
Stories Total
|
2 |
|
Type
|
House |
Parking
Land
|
Acreage
|
No |
|
Size Irregular
|
29.53 X 91.67 Ft |
|
Size Total Text
|
29.53 X 91.67 Ft |
Rooms
| Level |
Type |
Length |
Width |
Dimensions |
|
Second Level |
Master Bedroom |
4.88 m |
3.95 m |
4.88 m x 3.95 m |
|
Second Level |
Bedroom 2 |
3.04 m |
2.64 m |
3.04 m x 2.64 m |
|
Second Level |
Bedroom 3 |
2.74 m |
3.53 m |
2.74 m x 3.53 m |
|
Main Level |
Living Room |
5.17 m |
3.35 m |
5.17 m x 3.35 m |
|
Main Level |
Dining Room |
5.17 m |
3.35 m |
5.17 m x 3.35 m |
|
Main Level |
Kitchen |
3.46 m |
2.5 m |
3.46 m x 2.5 m |
|
Main Level |
Eating Area |
3.04 m |
2.5 m |
3.04 m x 2.5 m |
https://www.realtor.ca/PropertyDetails.aspx?PropertyId=21238259
