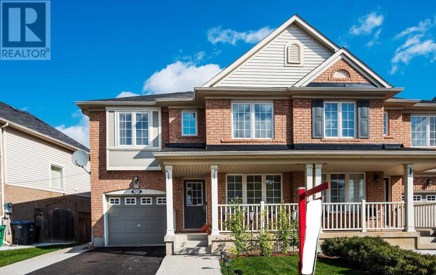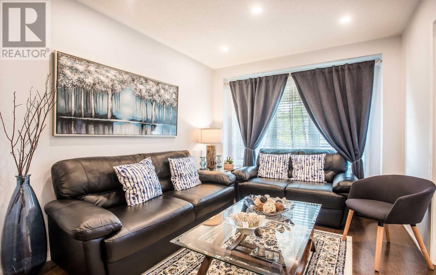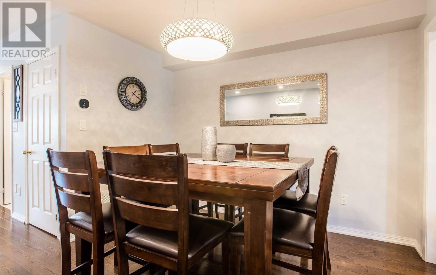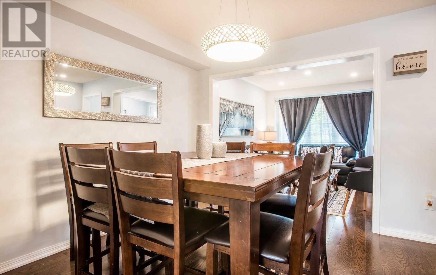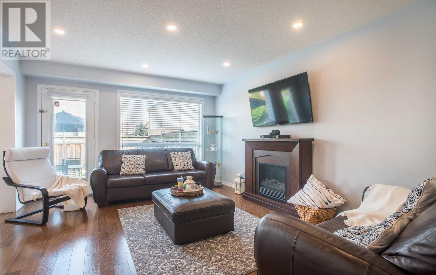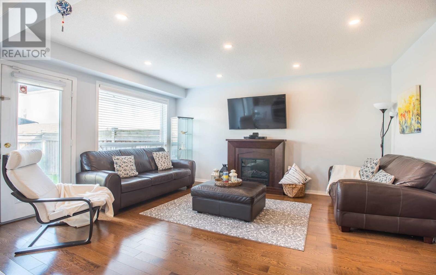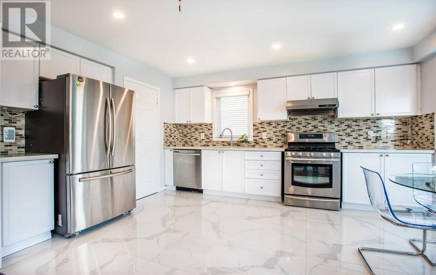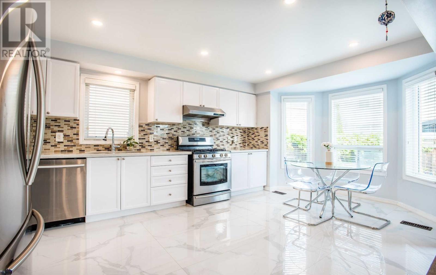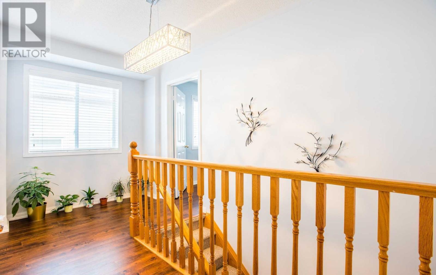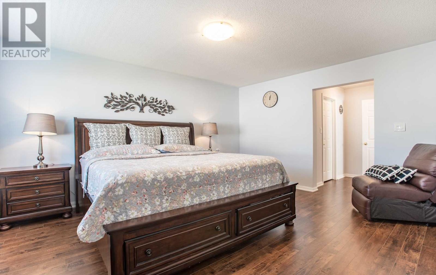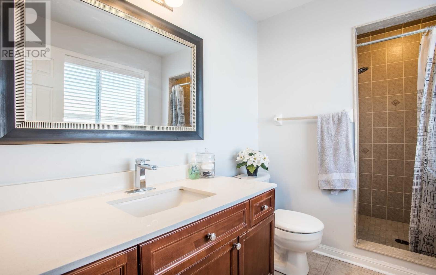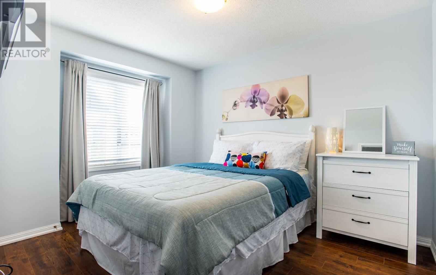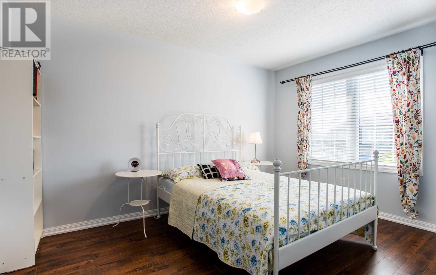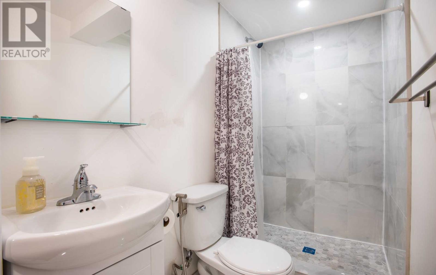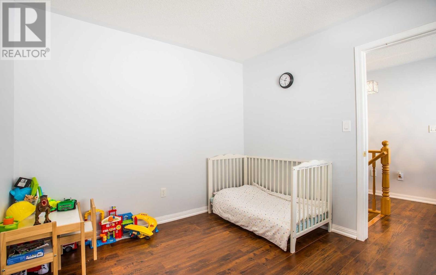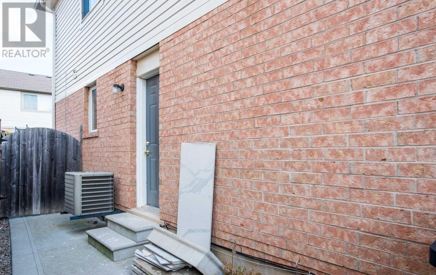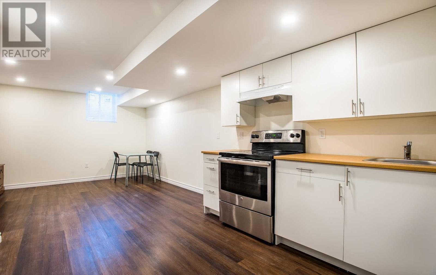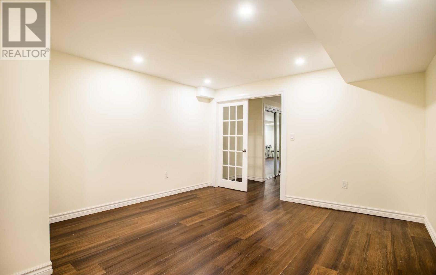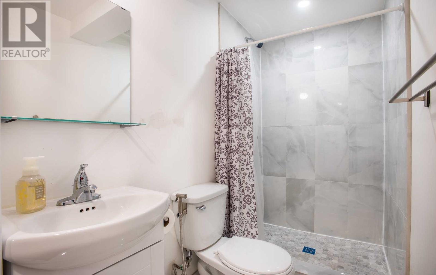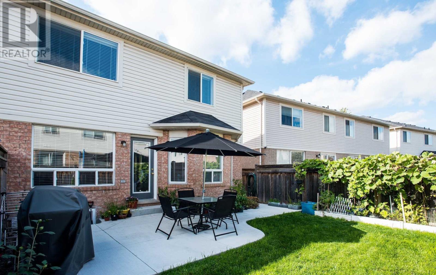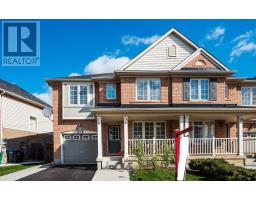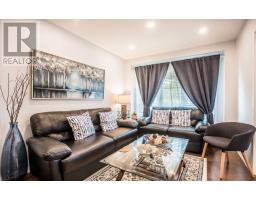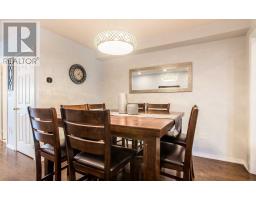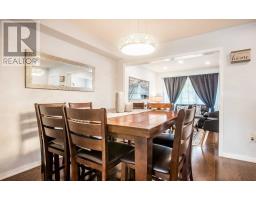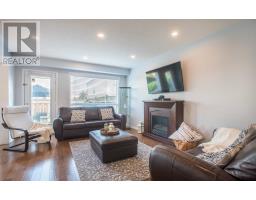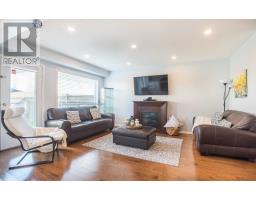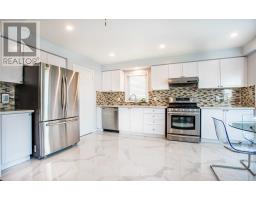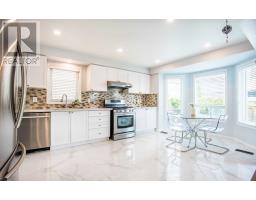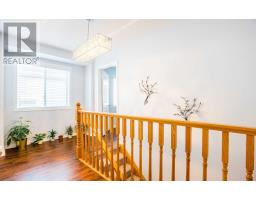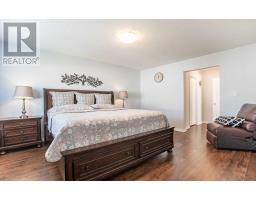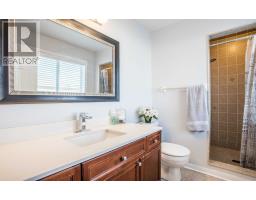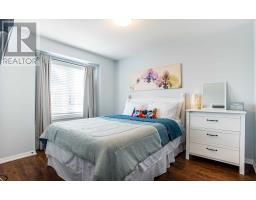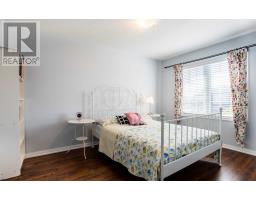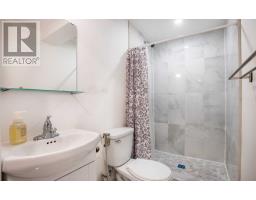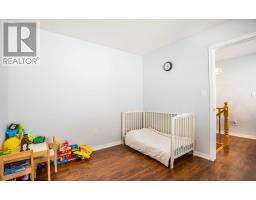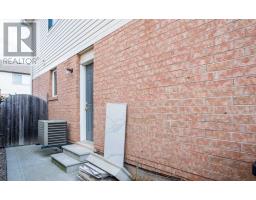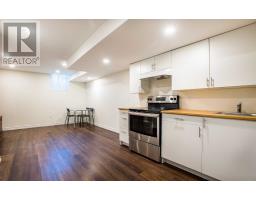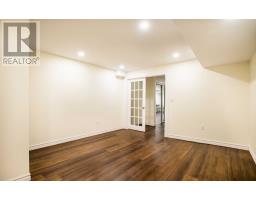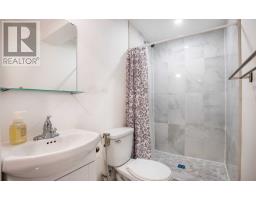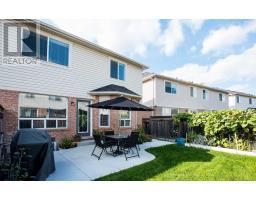6 Bedroom
4 Bathroom
Central Air Conditioning
Forced Air
$699,000
Fully Upgraded 4 Br Semi W/2 Br Bsmt Apt With Side Entrance, Very Close To Mt. Pleasant Go Station, Schools, Bus Stop & Parks, Very Spacious & Functional Layout ! Separate Living & Family Room's**Newer Upgraded Kitchen W/Granite Counter Top & High End S/S Appliances**New Tile Job**Newer Washrooms & Vanities* All The Bedrooms Are Good Size, Oak Stairs,& Hardwood Through-Out , Big Size Master Bedroom W/En Suite & W/I Closet** Widened Concrete Driveway.**** EXTRAS **** High End, Double Door, S/S Fridge, S/S Dishwasher, S/S Gas Stove, Over Hood Microwave, S/S ( Fridge & Stove) In Basement.. Bsmt Apt W/Side Entrance. Seperate Laundry For Upstairs And Laundry Hook Up In Bsmt Also. (id:25308)
Property Details
|
MLS® Number
|
W4608331 |
|
Property Type
|
Single Family |
|
Neigbourhood
|
Spring Valley |
|
Community Name
|
Credit Valley |
|
Amenities Near By
|
Park, Public Transit, Schools |
|
Parking Space Total
|
5 |
Building
|
Bathroom Total
|
4 |
|
Bedrooms Above Ground
|
4 |
|
Bedrooms Below Ground
|
2 |
|
Bedrooms Total
|
6 |
|
Basement Features
|
Apartment In Basement |
|
Basement Type
|
N/a |
|
Construction Style Attachment
|
Semi-detached |
|
Cooling Type
|
Central Air Conditioning |
|
Exterior Finish
|
Brick |
|
Heating Fuel
|
Natural Gas |
|
Heating Type
|
Forced Air |
|
Stories Total
|
2 |
|
Type
|
House |
Parking
Land
|
Acreage
|
No |
|
Land Amenities
|
Park, Public Transit, Schools |
|
Size Irregular
|
33.9 X 94.5 Ft |
|
Size Total Text
|
33.9 X 94.5 Ft |
Rooms
| Level |
Type |
Length |
Width |
Dimensions |
|
Second Level |
Master Bedroom |
4.69 m |
3.71 m |
4.69 m x 3.71 m |
|
Second Level |
Bedroom 2 |
3.23 m |
2.86 m |
3.23 m x 2.86 m |
|
Second Level |
Bedroom 3 |
3.29 m |
3.06 m |
3.29 m x 3.06 m |
|
Second Level |
Bedroom 4 |
3.77 m |
3.06 m |
3.77 m x 3.06 m |
|
Second Level |
Laundry Room |
2.77 m |
3.07 m |
2.77 m x 3.07 m |
|
Basement |
Bedroom |
|
|
|
|
Basement |
Bedroom |
|
|
|
|
Basement |
Living Room |
|
|
|
|
Main Level |
Living Room |
3.2 m |
2.75 m |
3.2 m x 2.75 m |
|
Main Level |
Dining Room |
3.98 m |
3.06 m |
3.98 m x 3.06 m |
|
Main Level |
Family Room |
3.82 m |
4.58 m |
3.82 m x 4.58 m |
|
Main Level |
Kitchen |
5.03 m |
3.2 m |
5.03 m x 3.2 m |
Utilities
|
Sewer
|
Installed |
|
Natural Gas
|
Installed |
|
Electricity
|
Installed |
|
Cable
|
Installed |
https://www.realtor.ca/PropertyDetails.aspx?PropertyId=21247577
