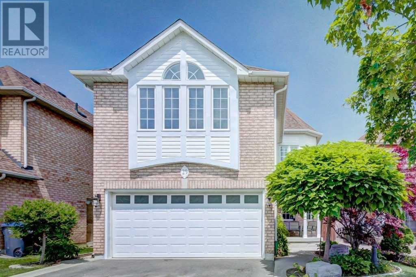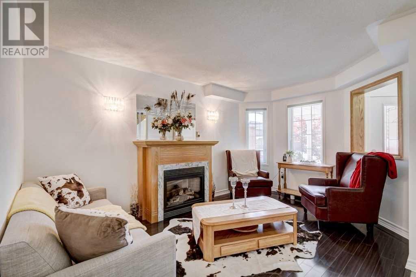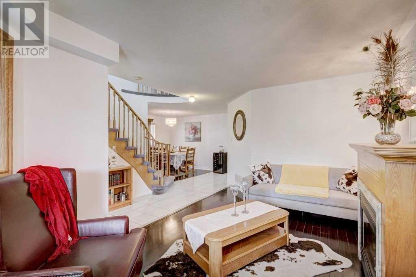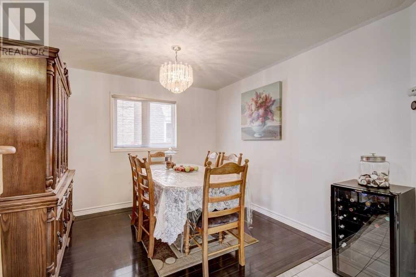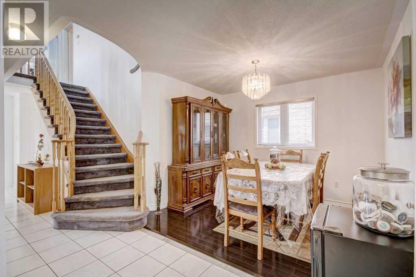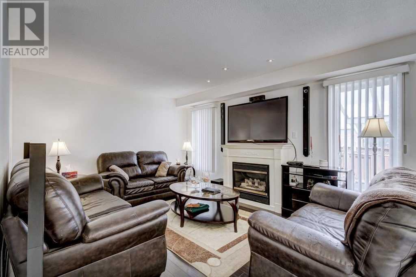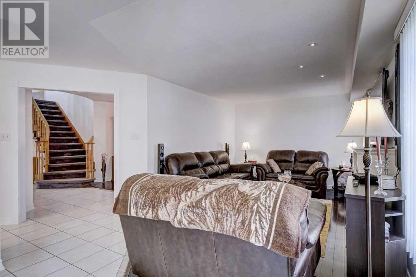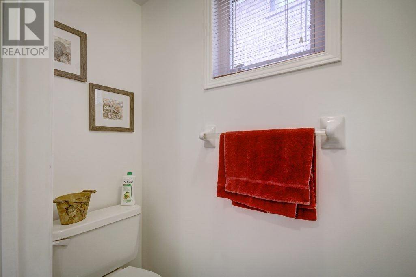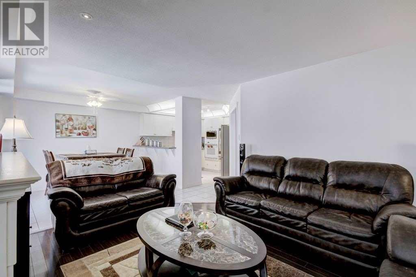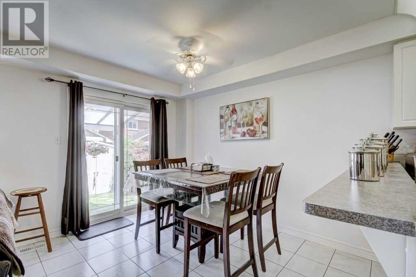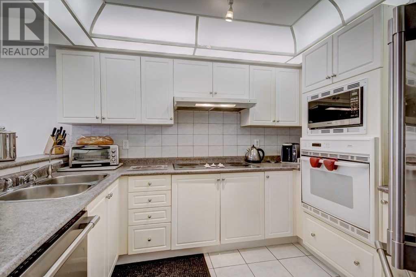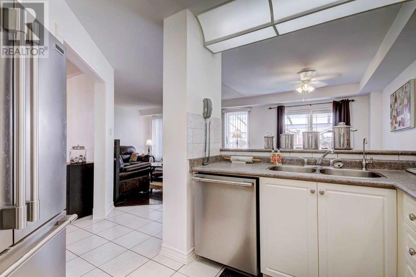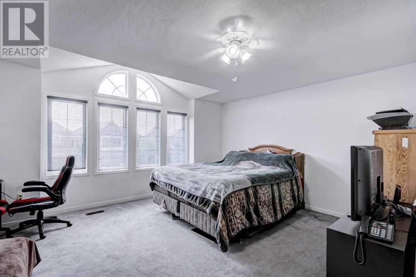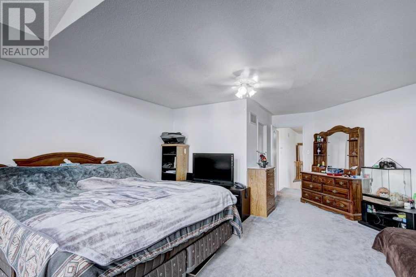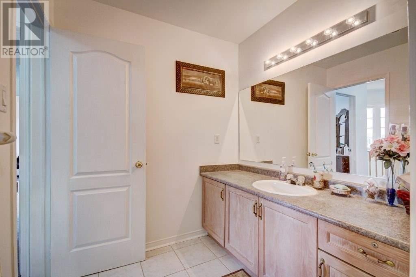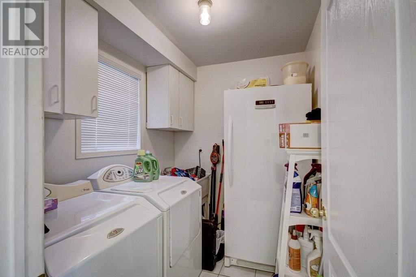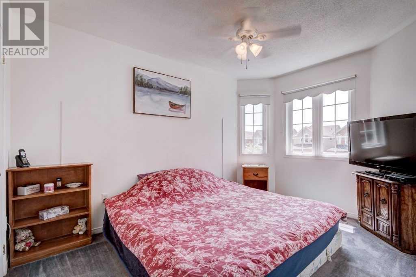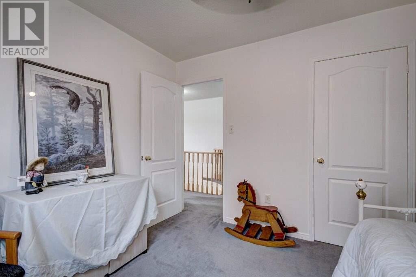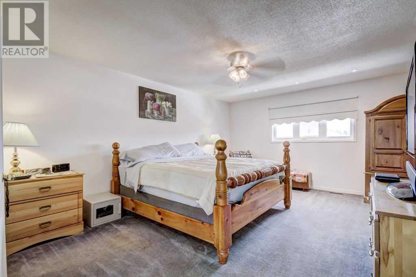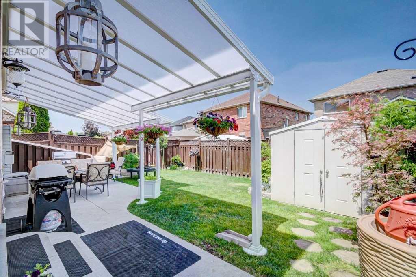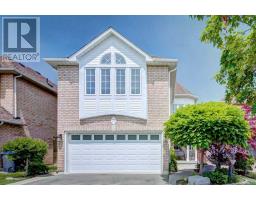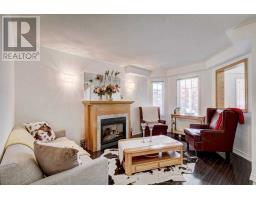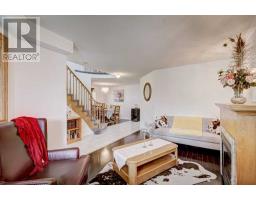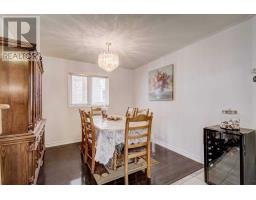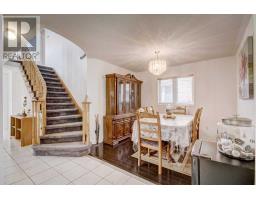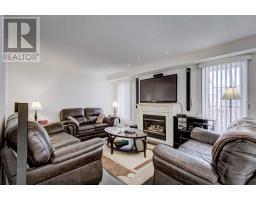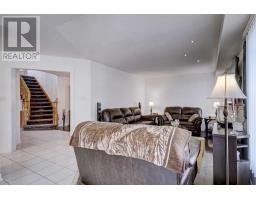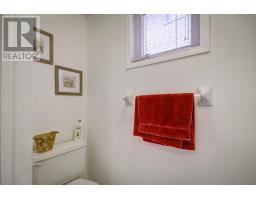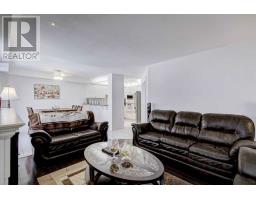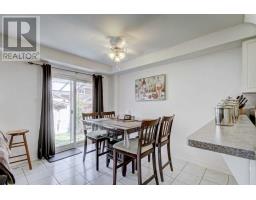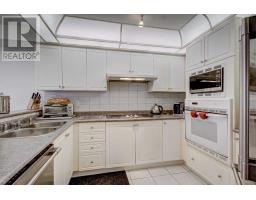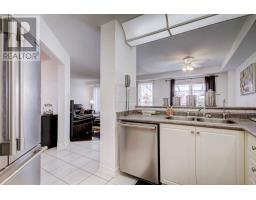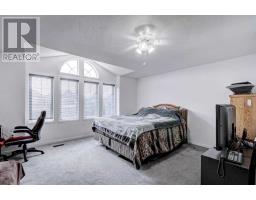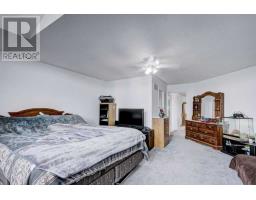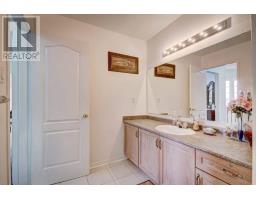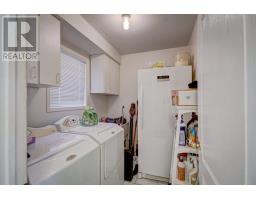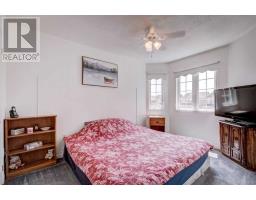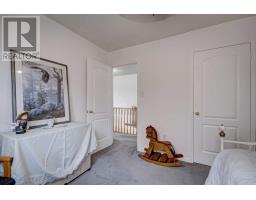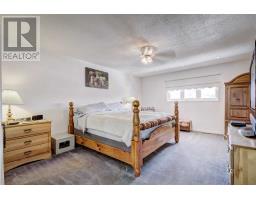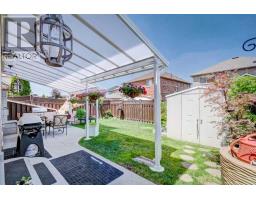4 Bedroom
3 Bathroom
Fireplace
Central Air Conditioning
Forced Air
$843,000
Nestled In The Center Of A Quiet Street, This Perfect Detached Home With Separate Dining, Living, Family Room With 2 Fireplace Kitchen W/Built-In Appliance & All Good Size Bedrooms. Enjoy All Of The City Convenience While Living In This Bright, Spacious And Well Lay Out Home. Location Is Everything And This Snelgrove Home Is At The Heart Of It All. Concrete Walkway & Cover Patio For Anytime Relaxation .Close To All Amenities, Schools, Hwy Transport!!**** EXTRAS **** Double Driveway & Double Car Garage With Extra Wide Front Door With Separate Entrance From Side Of Garage, All Brand New Paint In Whole House. S/S Fridges, Dishwasher, Built-In Microwave And Oven, Washer, Dryer, Window Coverings, All Elfs!! (id:25308)
Property Details
|
MLS® Number
|
W4563045 |
|
Property Type
|
Single Family |
|
Community Name
|
Snelgrove |
|
Parking Space Total
|
6 |
Building
|
Bathroom Total
|
3 |
|
Bedrooms Above Ground
|
4 |
|
Bedrooms Total
|
4 |
|
Basement Features
|
Separate Entrance |
|
Basement Type
|
N/a |
|
Construction Style Attachment
|
Detached |
|
Cooling Type
|
Central Air Conditioning |
|
Exterior Finish
|
Brick |
|
Fireplace Present
|
Yes |
|
Heating Fuel
|
Natural Gas |
|
Heating Type
|
Forced Air |
|
Stories Total
|
2 |
|
Type
|
House |
Parking
Land
|
Acreage
|
No |
|
Size Irregular
|
34.45 X 104.99 Ft |
|
Size Total Text
|
34.45 X 104.99 Ft |
Rooms
| Level |
Type |
Length |
Width |
Dimensions |
|
Second Level |
Master Bedroom |
5.18 m |
3.92 m |
5.18 m x 3.92 m |
|
Second Level |
Bedroom 2 |
6.1 m |
5.14 m |
6.1 m x 5.14 m |
|
Second Level |
Bedroom 3 |
3.83 m |
2.46 m |
3.83 m x 2.46 m |
|
Second Level |
Bedroom 4 |
2.8 m |
3.07 m |
2.8 m x 3.07 m |
|
Main Level |
Foyer |
2.28 m |
1.55 m |
2.28 m x 1.55 m |
|
Main Level |
Living Room |
3.1 m |
4.32 m |
3.1 m x 4.32 m |
|
Main Level |
Dining Room |
3.17 m |
3.16 m |
3.17 m x 3.16 m |
|
Main Level |
Family Room |
4.53 m |
3.53 m |
4.53 m x 3.53 m |
|
Main Level |
Kitchen |
2.92 m |
3.38 m |
2.92 m x 3.38 m |
|
Main Level |
Eating Area |
2.31 m |
2.49 m |
2.31 m x 2.49 m |
https://www.realtor.ca/PropertyDetails.aspx?PropertyId=21090948
