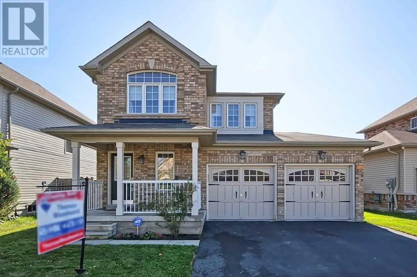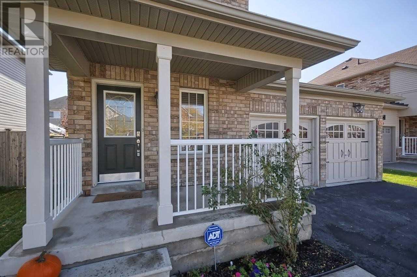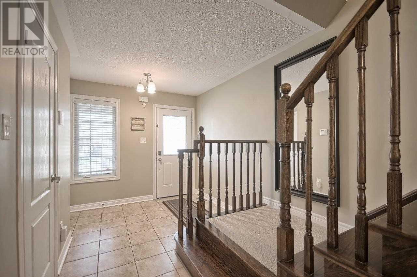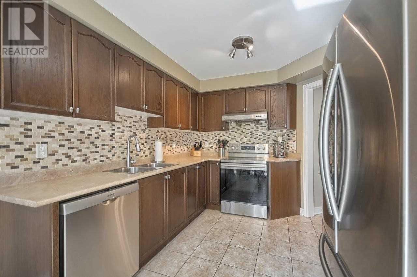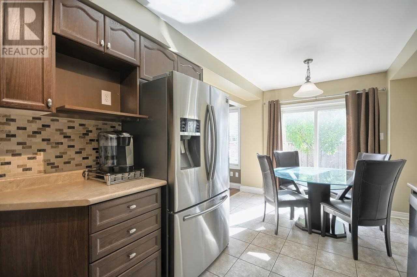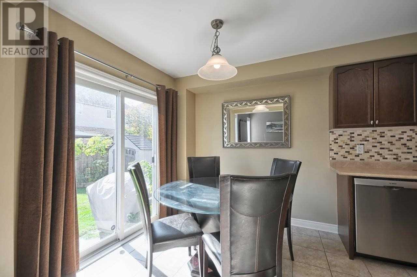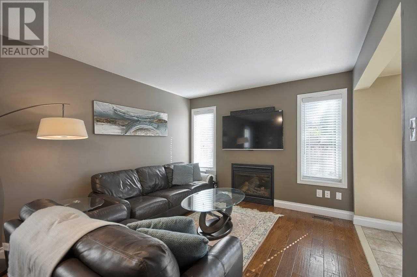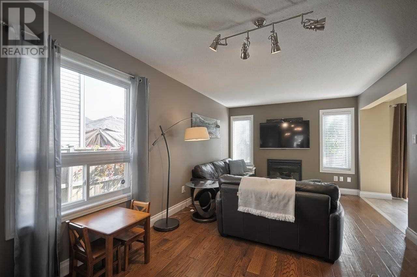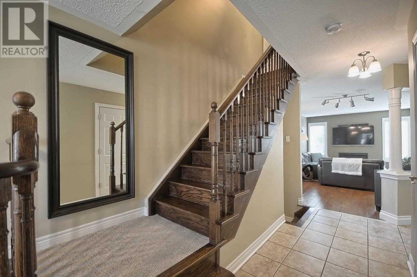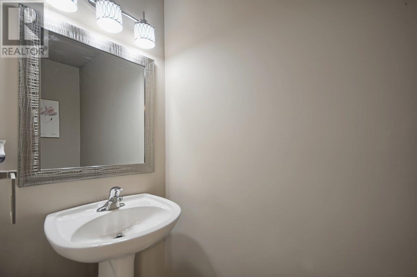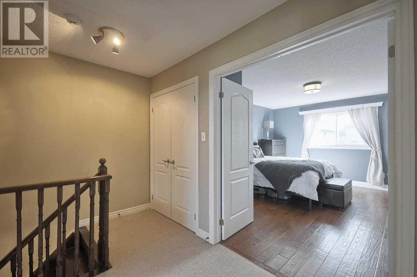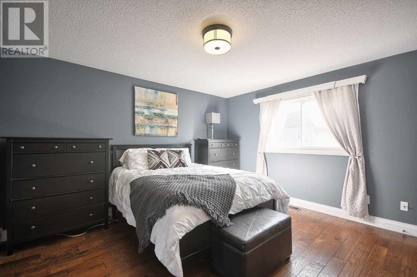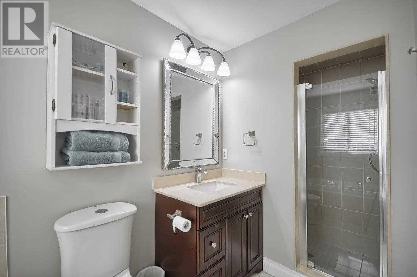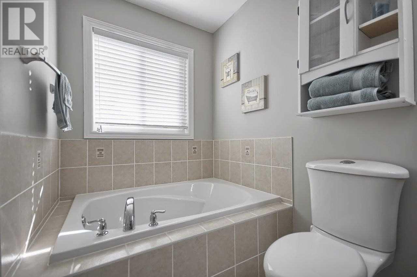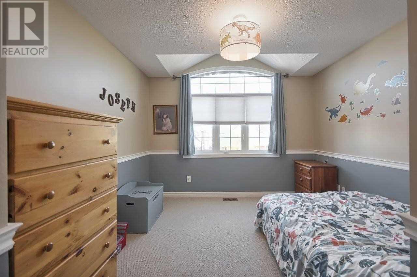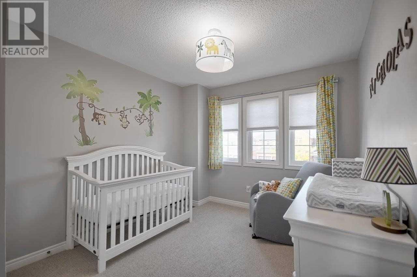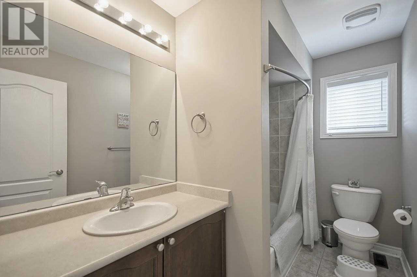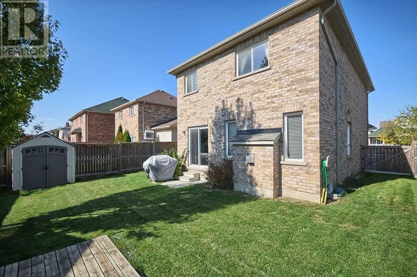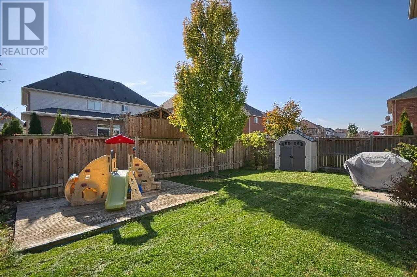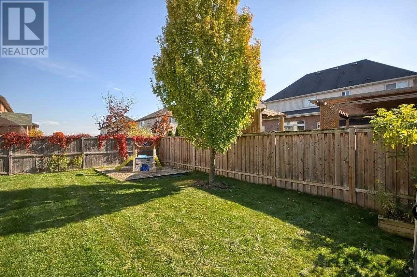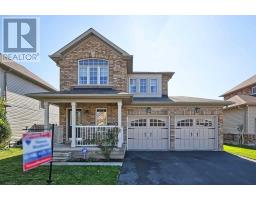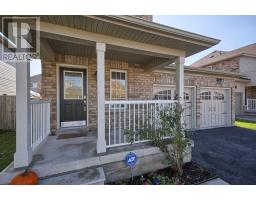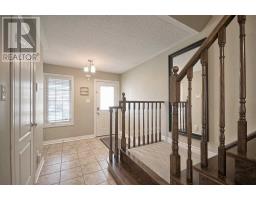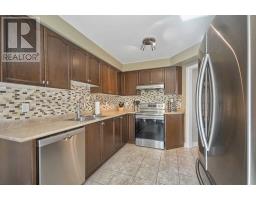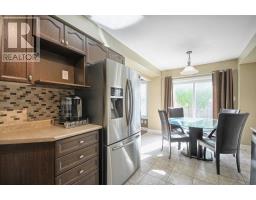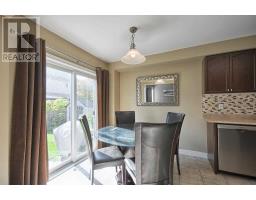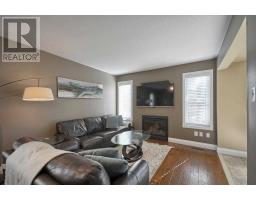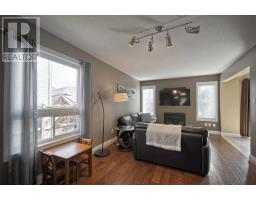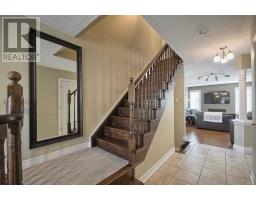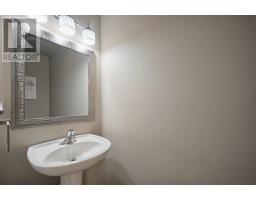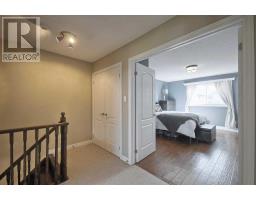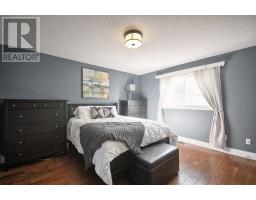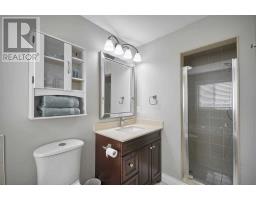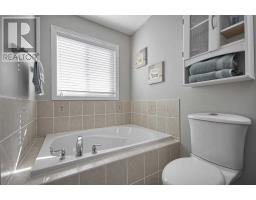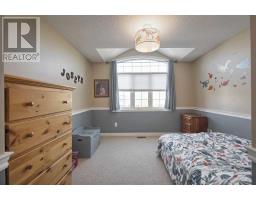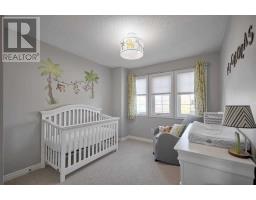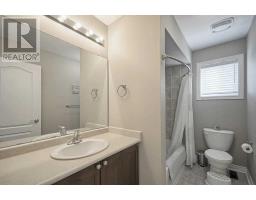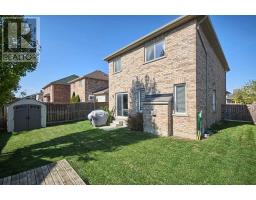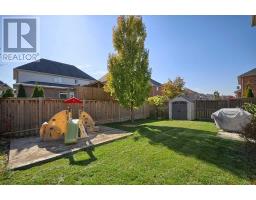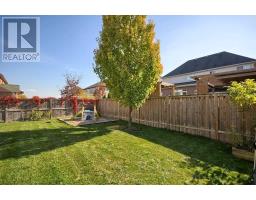25 Carness Cres Georgina, Ontario L4P 0B5
3 Bedroom
3 Bathroom
Fireplace
Central Air Conditioning
Forced Air
$609,900
Meticulously Maintained 3 Bedroom Fully Bricked Home At The South End Of Keswick In Simcoe Landing. Features Include; S/S Appliances, Engineered Hardwood & Ceramic On Main Level, Dark Stained Staircase, Access To Home & Backyard Through Garage, Gas Fireplace, Master Has A 4 Piece Ensuite & Double Closets, Premium 45Ft. Lot, Double Garage And Fully Fenced With 2 Gates.**** EXTRAS **** S/S Fridge(2019), S/S Stove(2019), S/S Dishwasher(2019), Washer, Dryer, All Electrical Light Fixtures, Broadloom Where Laid, All Window Coverings, 2 Garage Door Openers With Remotes, Shed, Security System, Furnace With Humidifier And A/C. (id:25308)
Property Details
| MLS® Number | N4608153 |
| Property Type | Single Family |
| Neigbourhood | Keswick |
| Community Name | Keswick South |
| Parking Space Total | 4 |
Building
| Bathroom Total | 3 |
| Bedrooms Above Ground | 3 |
| Bedrooms Total | 3 |
| Basement Development | Unfinished |
| Basement Type | N/a (unfinished) |
| Construction Style Attachment | Detached |
| Cooling Type | Central Air Conditioning |
| Exterior Finish | Brick |
| Fireplace Present | Yes |
| Heating Fuel | Natural Gas |
| Heating Type | Forced Air |
| Stories Total | 2 |
| Type | House |
Parking
| Garage |
Land
| Acreage | No |
| Size Irregular | 44.95 X 88.58 Ft |
| Size Total Text | 44.95 X 88.58 Ft |
Rooms
| Level | Type | Length | Width | Dimensions |
|---|---|---|---|---|
| Second Level | Master Bedroom | 3.94 m | 4.09 m | 3.94 m x 4.09 m |
| Second Level | Bedroom 2 | 2.87 m | 3.84 m | 2.87 m x 3.84 m |
| Second Level | Bedroom 3 | 3.3 m | 3.48 m | 3.3 m x 3.48 m |
| Main Level | Kitchen | 2.44 m | 2.79 m | 2.44 m x 2.79 m |
| Main Level | Eating Area | 2.77 m | 2.79 m | 2.77 m x 2.79 m |
| Main Level | Living Room | 5.44 m | 3.33 m | 5.44 m x 3.33 m |
https://www.realtor.ca/PropertyDetails.aspx?PropertyId=21247356
Interested?
Contact us for more information
