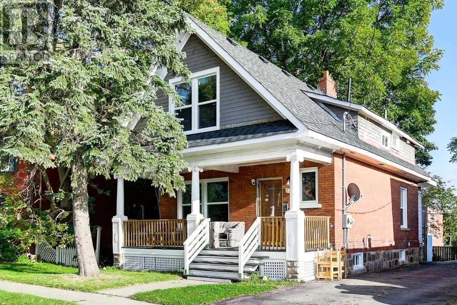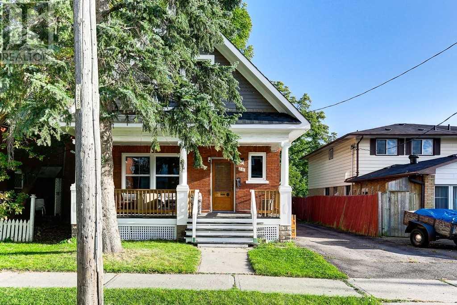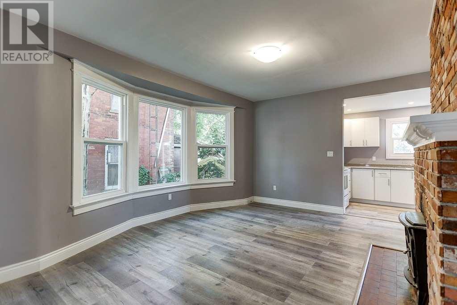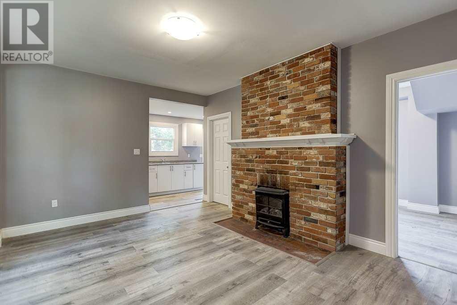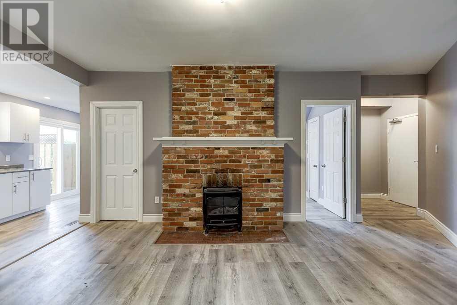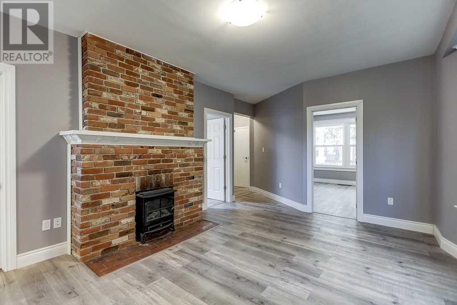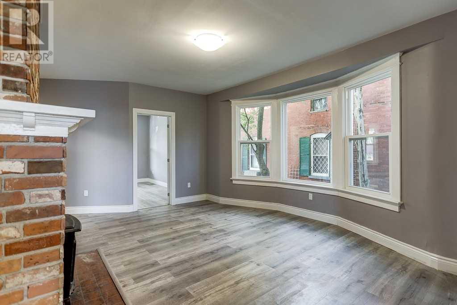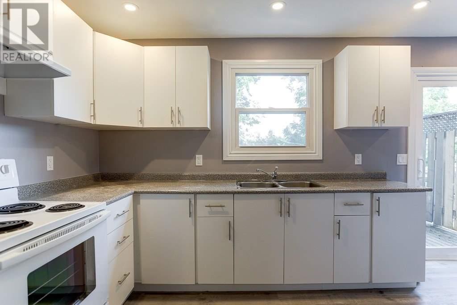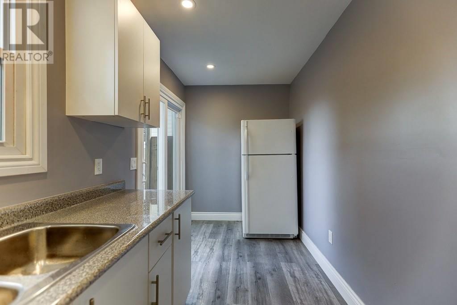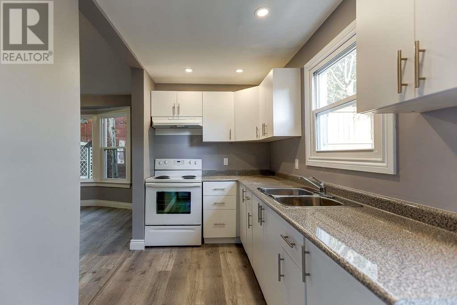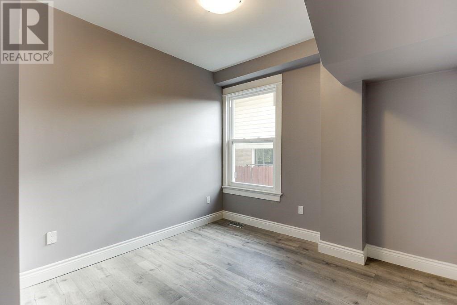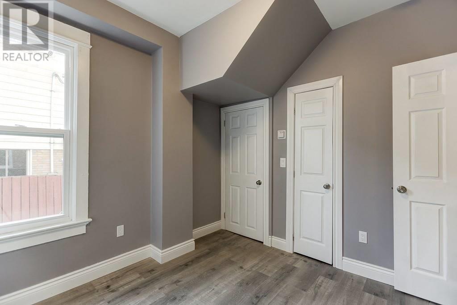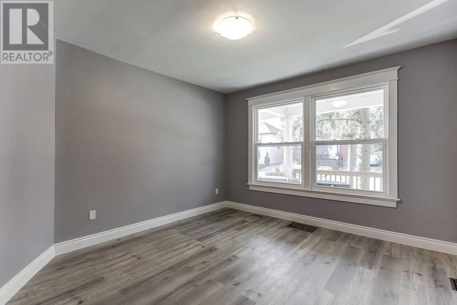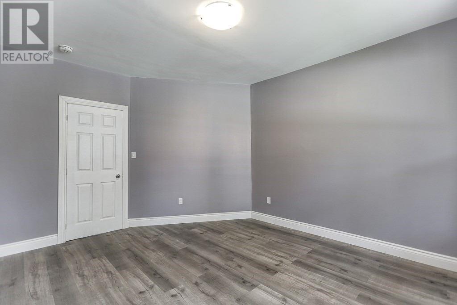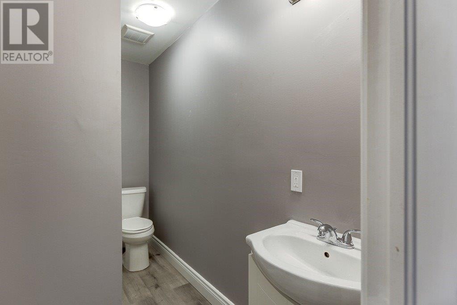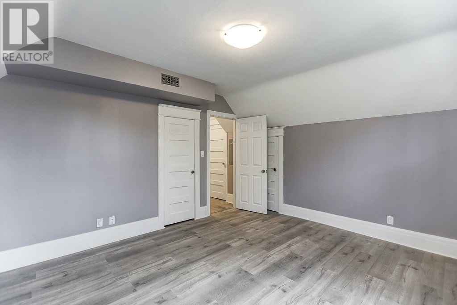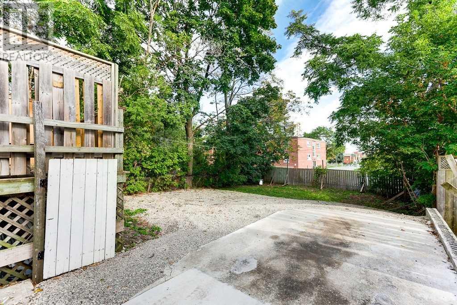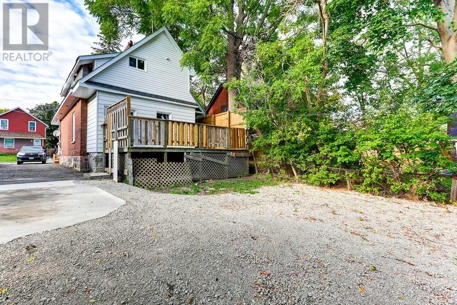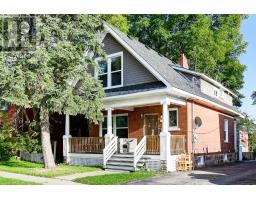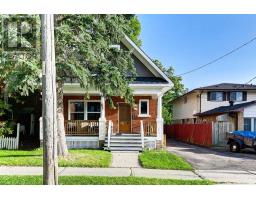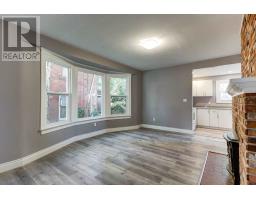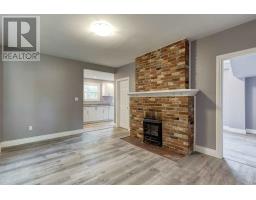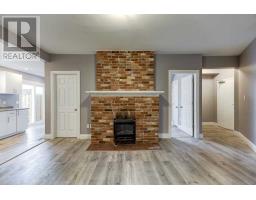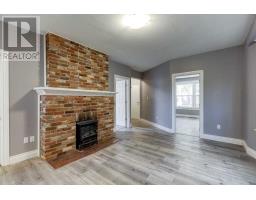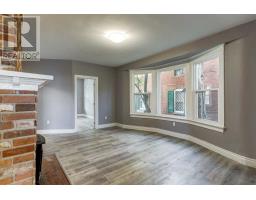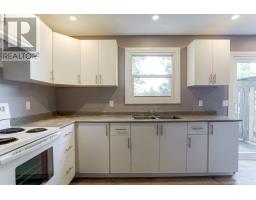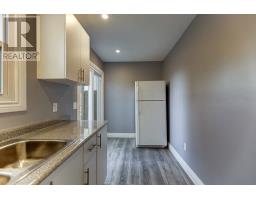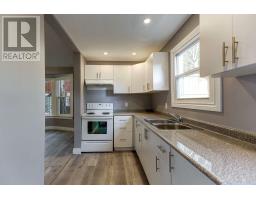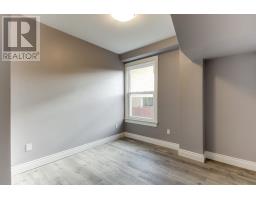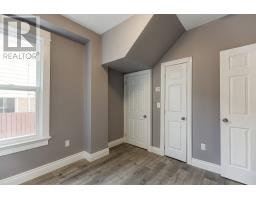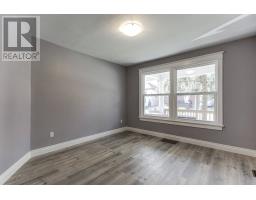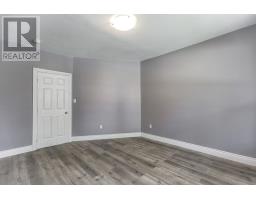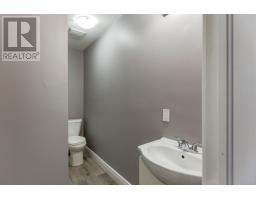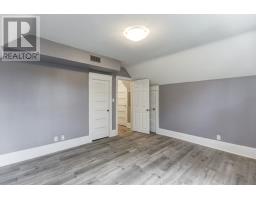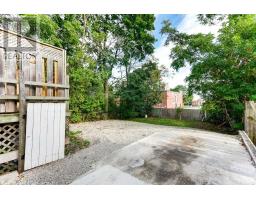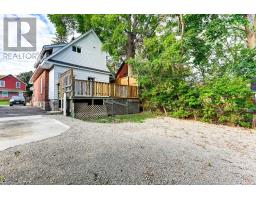4 Bedroom
2 Bathroom
Central Air Conditioning
Forced Air
$519,000
Legal Duplex ~ 2 Unit Totally Renovated ~ All New Windows (May 2017) ~ 2 Bdrm Main Flr Apt & 2 Bdrm Upper Unit ~ Both Units Have Separate, Furnaces, Meters & Laundry ~ Large Common Are Foyer ~ Oversized Metal Entry Doors Easy For Moving ~ Lush Grey Laminate Floors Throughout ~ Bright White Kitchens ~ Extra High Ceiling On Main Flr Unit ~ Excellent Income Opportunity For Investors ~ Live In One & Rent Out Other. Tons Of Parking.**** EXTRAS **** 2 Fridges, 2 Stoves, 2 Washers, 2 Dryers, 2 Furnaces, 1 Brand New Air Condition Unit (Main Floor Unit, August 2018), 2 Gas Meters, 2 Hydro Meters. Closets On Main Floor Belong To Owner, Units Professionally Managed W/ Top Rents For The Area (id:25308)
Property Details
|
MLS® Number
|
E4574015 |
|
Property Type
|
Single Family |
|
Neigbourhood
|
O'Neill |
|
Community Name
|
O'Neill |
|
Amenities Near By
|
Park, Public Transit |
|
Parking Space Total
|
4 |
Building
|
Bathroom Total
|
2 |
|
Bedrooms Above Ground
|
2 |
|
Bedrooms Below Ground
|
2 |
|
Bedrooms Total
|
4 |
|
Basement Development
|
Unfinished |
|
Basement Type
|
N/a (unfinished) |
|
Construction Style Attachment
|
Detached |
|
Cooling Type
|
Central Air Conditioning |
|
Exterior Finish
|
Brick |
|
Heating Fuel
|
Natural Gas |
|
Heating Type
|
Forced Air |
|
Stories Total
|
2 |
|
Type
|
House |
Land
|
Acreage
|
No |
|
Land Amenities
|
Park, Public Transit |
|
Size Irregular
|
41.42 X 132 Ft |
|
Size Total Text
|
41.42 X 132 Ft |
Rooms
| Level |
Type |
Length |
Width |
Dimensions |
|
Second Level |
Living Room |
13 m |
10.5 m |
13 m x 10.5 m |
|
Second Level |
Kitchen |
2.4 m |
2.1 m |
2.4 m x 2.1 m |
|
Second Level |
Master Bedroom |
13.9 m |
10.5 m |
13.9 m x 10.5 m |
|
Second Level |
Bedroom 2 |
13.3 m |
12.1 m |
13.3 m x 12.1 m |
|
Main Level |
Living Room |
16 m |
13.11 m |
16 m x 13.11 m |
|
Main Level |
Dining Room |
16 m |
13.11 m |
16 m x 13.11 m |
|
Main Level |
Kitchen |
16.1 m |
2.8 m |
16.1 m x 2.8 m |
|
Main Level |
Master Bedroom |
14.3 m |
12.4 m |
14.3 m x 12.4 m |
|
Main Level |
Bedroom 2 |
10.8 m |
10 m |
10.8 m x 10 m |
https://www.realtor.ca/PropertyDetails.aspx?PropertyId=21126908
