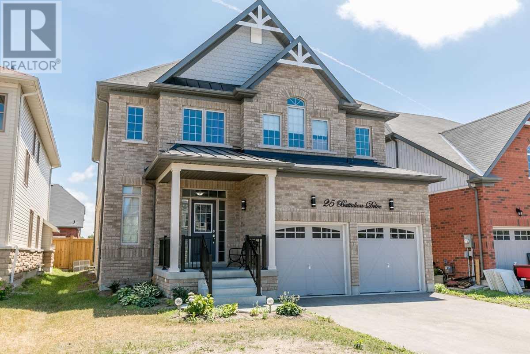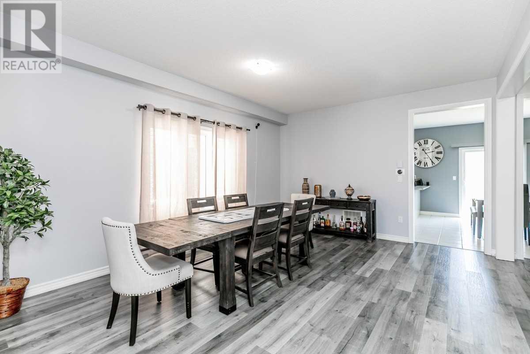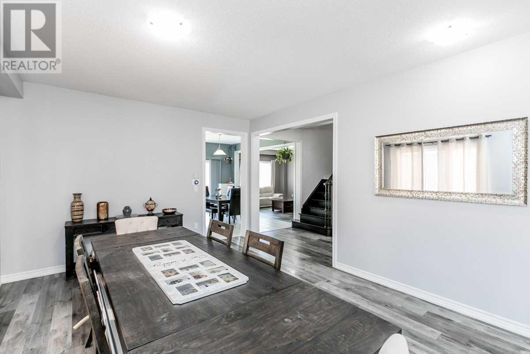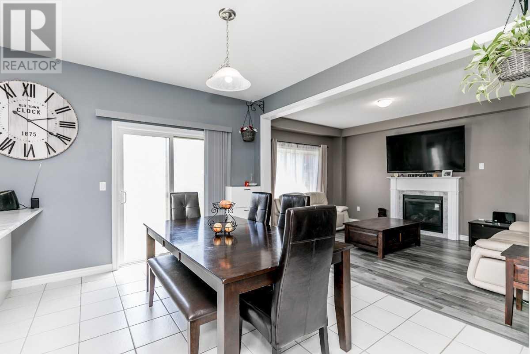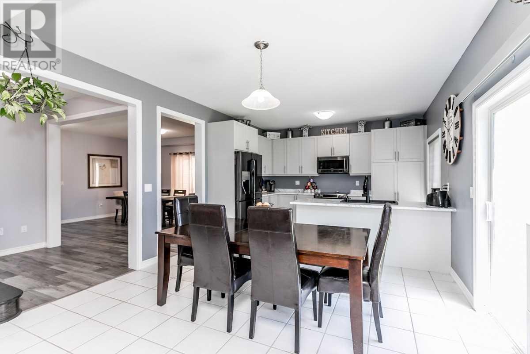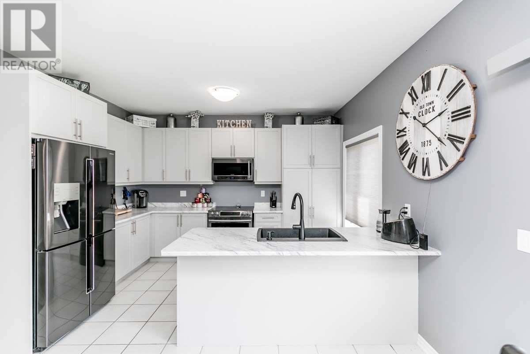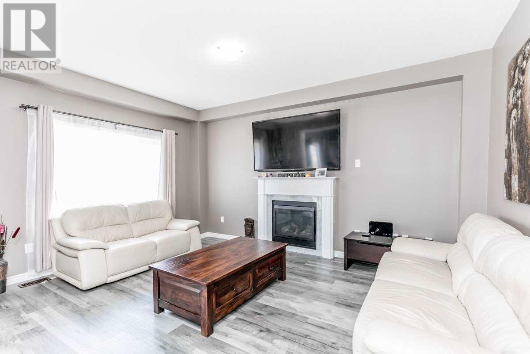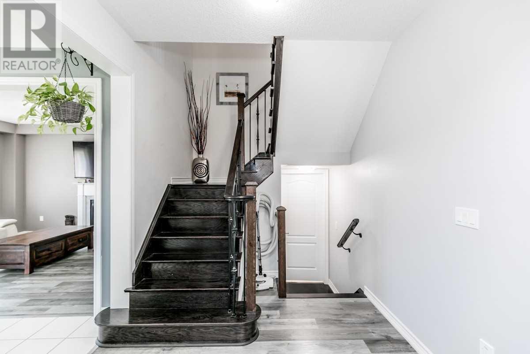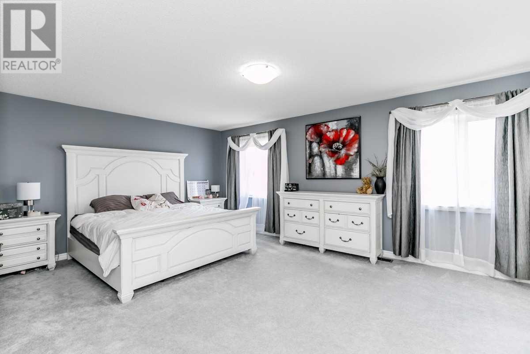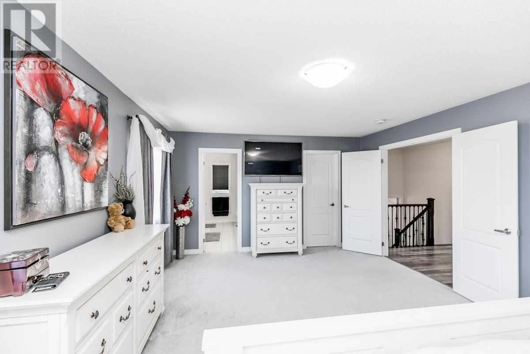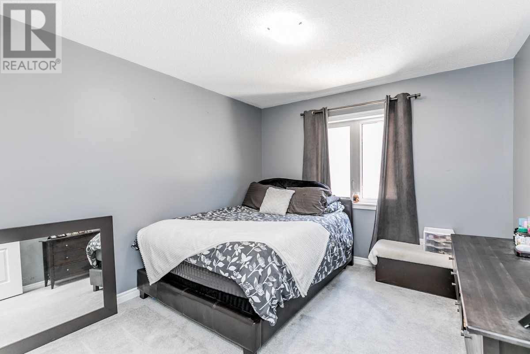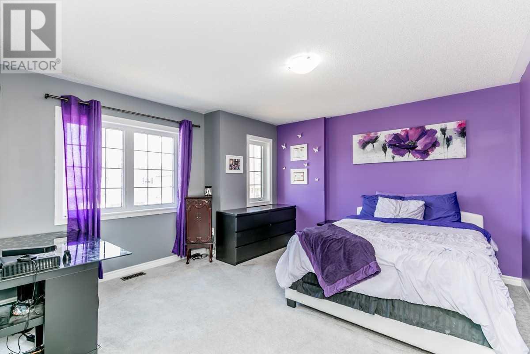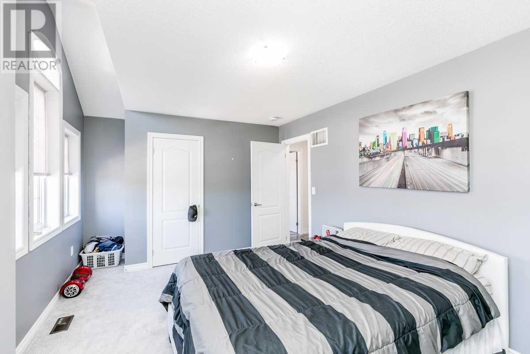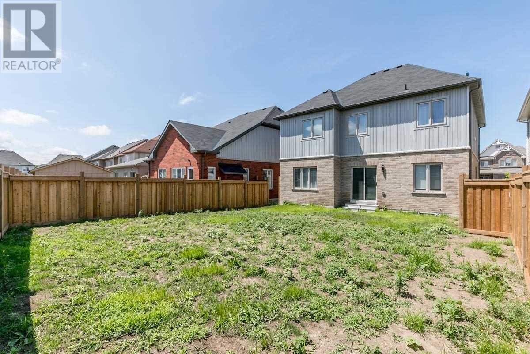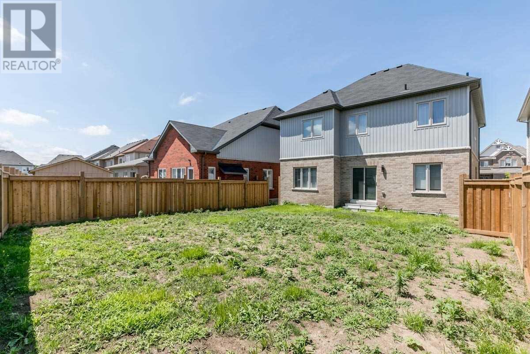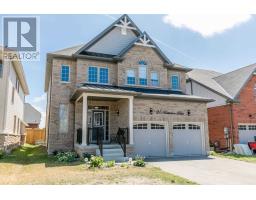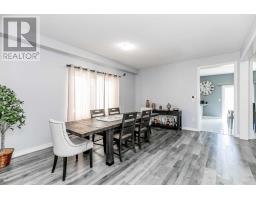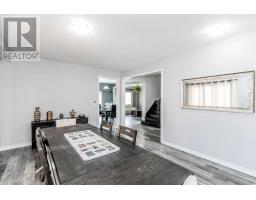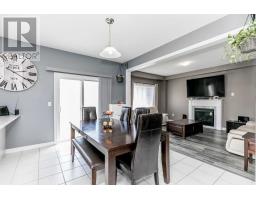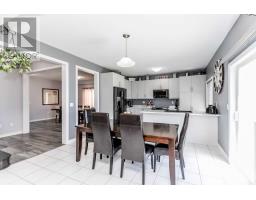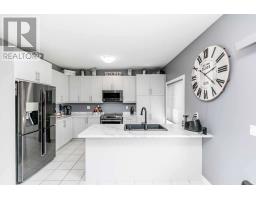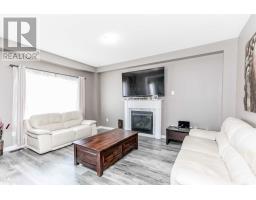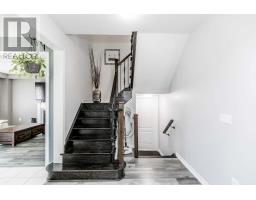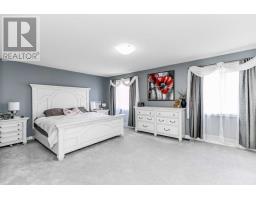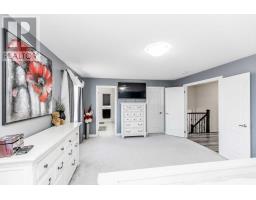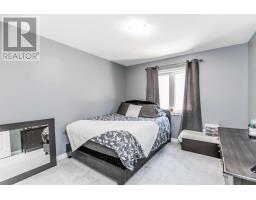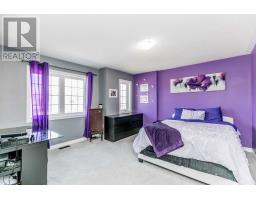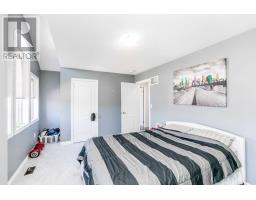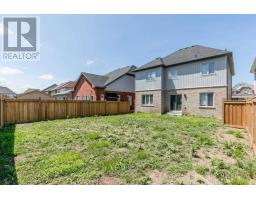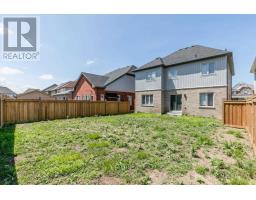4 Bedroom
3 Bathroom
Fireplace
Central Air Conditioning
Forced Air
$595,000
Welcome To 25 Battalion Dr. 4 Bedroom Fully Detached Home In Growing Angus Neighbourhood. Open Concept Main Floor Provides Spacious Living Space Ideal For The Family Or Entertaining. Large Kitchen With Breakfast Area With Walk Out To Fenced Yard & Living Room With Gas Fireplace.Beautifully Finished Staircase Leads Up Stairs To Spacious Master Suite With Large Walk-In Closest And 5Pc Ensuite. 3 Additional Spacious Bedrooms.**** EXTRAS **** Includes: Double Door S/S Fridge,Stove,B/I Dishwasher,Microwave/Range. Upper Level Laundry W/ Washer & Dryer. (id:25308)
Property Details
|
MLS® Number
|
N4563705 |
|
Property Type
|
Single Family |
|
Community Name
|
Angus |
|
Parking Space Total
|
6 |
Building
|
Bathroom Total
|
3 |
|
Bedrooms Above Ground
|
4 |
|
Bedrooms Total
|
4 |
|
Basement Development
|
Unfinished |
|
Basement Type
|
N/a (unfinished) |
|
Construction Style Attachment
|
Detached |
|
Cooling Type
|
Central Air Conditioning |
|
Exterior Finish
|
Brick, Vinyl |
|
Fireplace Present
|
Yes |
|
Heating Fuel
|
Natural Gas |
|
Heating Type
|
Forced Air |
|
Stories Total
|
2 |
|
Type
|
House |
Parking
Land
|
Acreage
|
No |
|
Size Irregular
|
41.5 X 119.22 Ft |
|
Size Total Text
|
41.5 X 119.22 Ft |
Rooms
| Level |
Type |
Length |
Width |
Dimensions |
|
Second Level |
Master Bedroom |
6.09 m |
4.11 m |
6.09 m x 4.11 m |
|
Second Level |
Bedroom 2 |
3.55 m |
3.23 m |
3.55 m x 3.23 m |
|
Second Level |
Bedroom 3 |
4.23 m |
4.11 m |
4.23 m x 4.11 m |
|
Third Level |
Bedroom 4 |
4.81 m |
3.35 m |
4.81 m x 3.35 m |
|
Main Level |
Kitchen |
2.92 m |
3.7 m |
2.92 m x 3.7 m |
|
Main Level |
Eating Area |
3.05 m |
3.69 m |
3.05 m x 3.69 m |
|
Main Level |
Living Room |
4.03 m |
5.18 m |
4.03 m x 5.18 m |
|
Main Level |
Dining Room |
3.53 m |
4.61 m |
3.53 m x 4.61 m |
Utilities
|
Sewer
|
Installed |
|
Natural Gas
|
Installed |
|
Electricity
|
Installed |
https://www.realtor.ca/PropertyDetails.aspx?PropertyId=21092179
