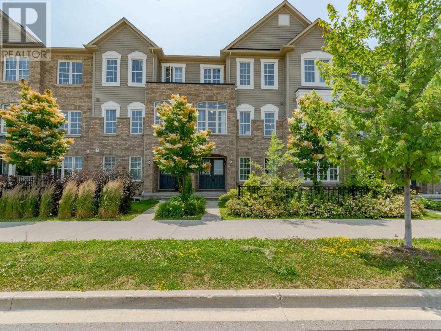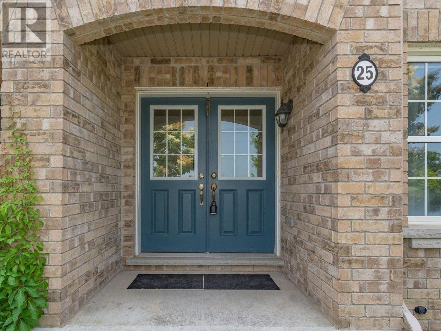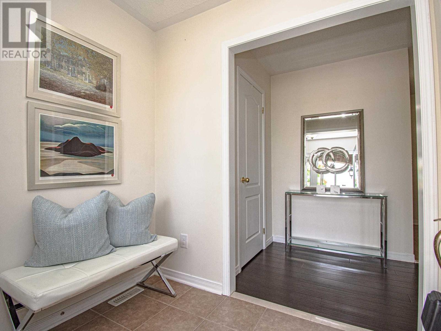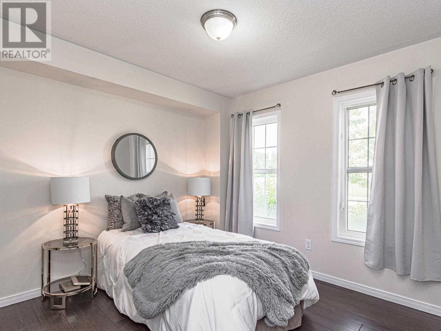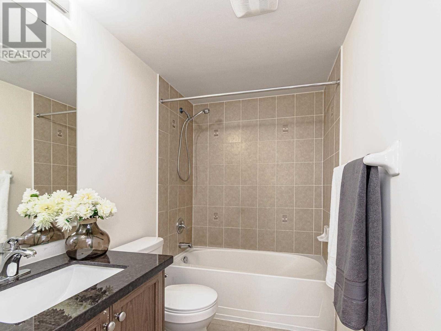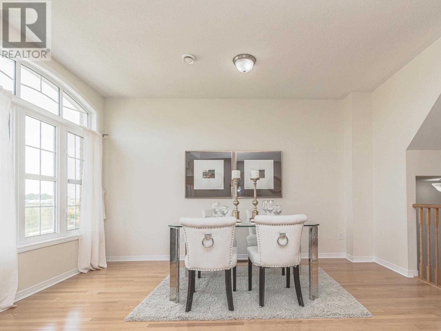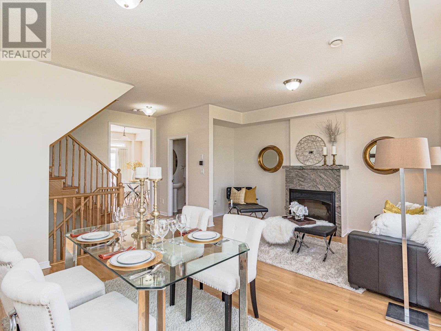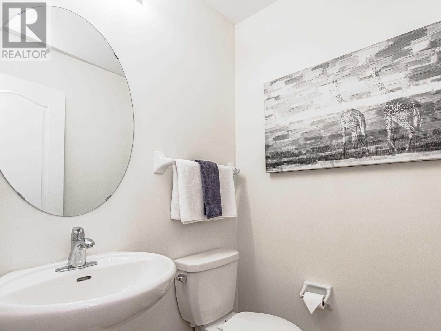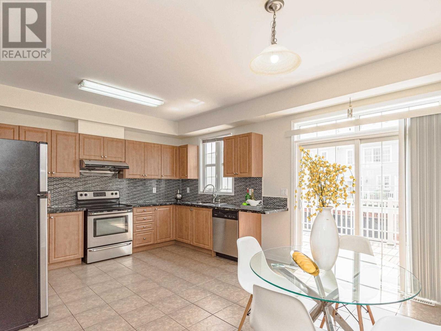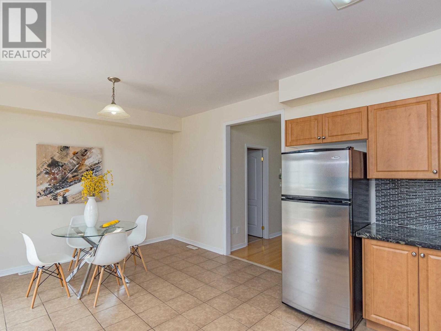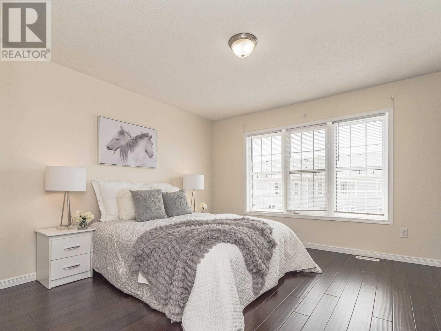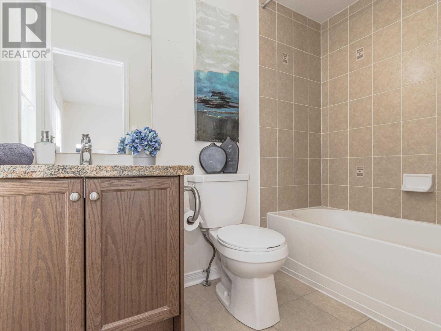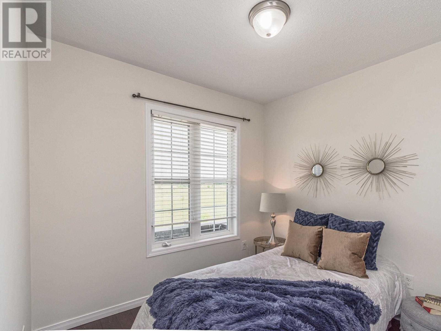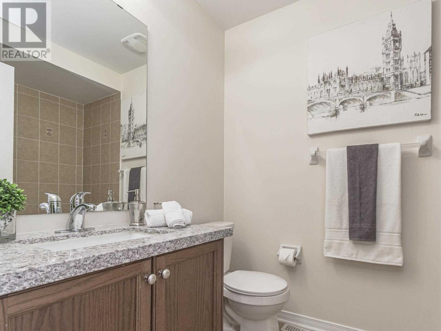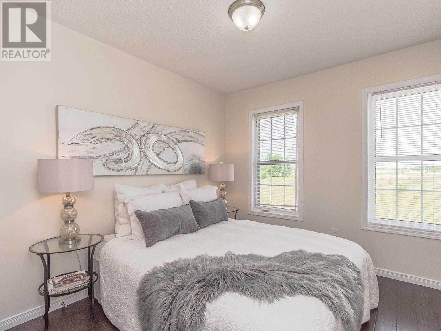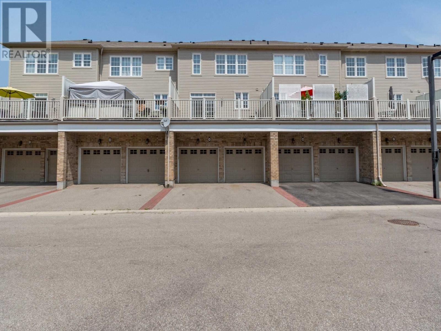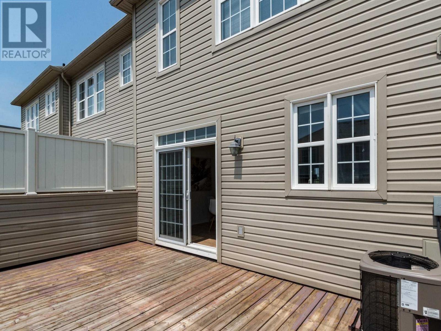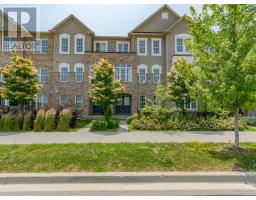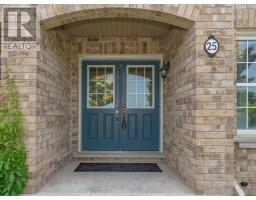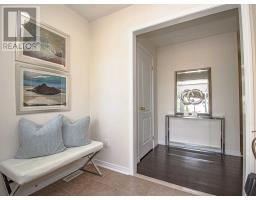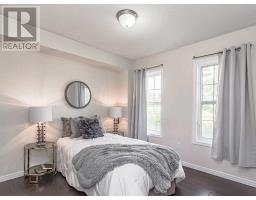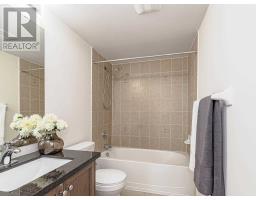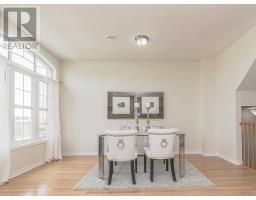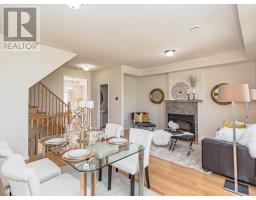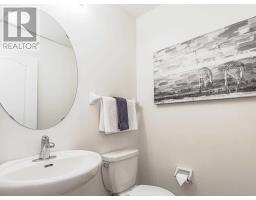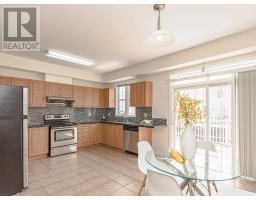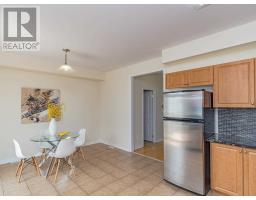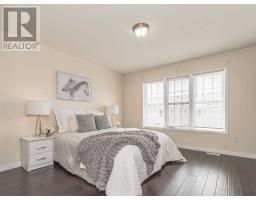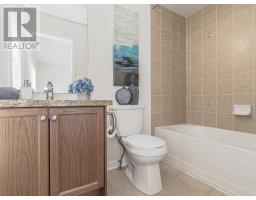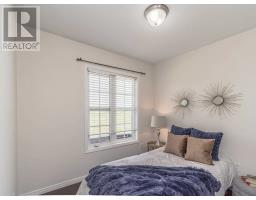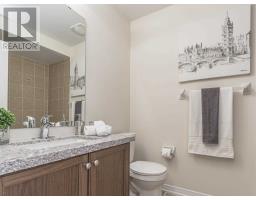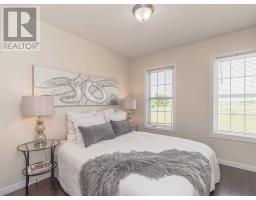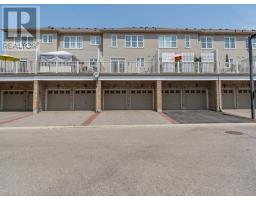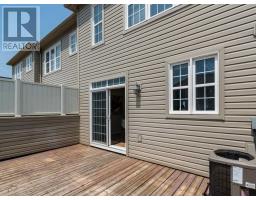#25 -4823 Thomas Alton Blvd Burlington, Ontario L7M 0V2
$719,900Maintenance,
$191.26 Monthly
Maintenance,
$191.26 MonthlyStunning Executive Townhouse! Rarely Offered With 4 Above Ground Spacious Bdrms & 4 Bthrms! Double Car Garage! Carpet Free, Upgraded Harwood Flooring (2018)! Kitchen & Bthrm Counters Upgraded To Granite (2018)! Kitchen Boasts S/S Appl's, Lrge Eat-In Area W/O To Huge Sun Deck! Large Living Rm W/ Granite Mantel Fireplace. Master Bdrm Has 4Pc Ensuite & Walk In Closet. Convenient Ground Bdrm W/ 4Pc Ensuite Perfect As In-Law Suite Or Office. 5th Bdrm In Bsmt.**** EXTRAS **** Stainless Steel Fridge, Stainless Steel Stove, Stainless Steel Dishwasher, Stove Hood, Washer, Dryer, Garage Door Openers & Remotes, Water Softener, Window Coverings & All Elfs. Close To Highwys, Numerous Amenities, Shopping Centres & Parks (id:25308)
Property Details
| MLS® Number | W4555668 |
| Property Type | Single Family |
| Community Name | Alton |
| Amenities Near By | Hospital, Park, Public Transit, Schools |
| Features | Balcony |
| Parking Space Total | 4 |
Building
| Bathroom Total | 4 |
| Bedrooms Above Ground | 4 |
| Bedrooms Below Ground | 1 |
| Bedrooms Total | 5 |
| Basement Development | Partially Finished |
| Basement Type | N/a (partially Finished) |
| Cooling Type | Central Air Conditioning |
| Exterior Finish | Brick |
| Fireplace Present | Yes |
| Heating Fuel | Natural Gas |
| Heating Type | Forced Air |
| Stories Total | 3 |
| Type | Row / Townhouse |
Parking
| Garage | |
| Visitor parking |
Land
| Acreage | No |
| Land Amenities | Hospital, Park, Public Transit, Schools |
Rooms
| Level | Type | Length | Width | Dimensions |
|---|---|---|---|---|
| Second Level | Kitchen | 2.44 m | 3.69 m | 2.44 m x 3.69 m |
| Second Level | Eating Area | 3.05 m | 3.69 m | 3.05 m x 3.69 m |
| Second Level | Living Room | 5.48 m | 4.63 m | 5.48 m x 4.63 m |
| Second Level | Dining Room | 5.48 m | 4.63 m | 5.48 m x 4.63 m |
| Third Level | Master Bedroom | 3.9 m | 3.69 m | 3.9 m x 3.69 m |
| Third Level | Bedroom 2 | 2.74 m | 3.05 m | 2.74 m x 3.05 m |
| Third Level | Bedroom 3 | 2.68 m | 2.56 m | 2.68 m x 2.56 m |
| Basement | Bedroom 5 | |||
| Basement | Laundry Room | |||
| Ground Level | Foyer | |||
| Ground Level | Bedroom 4 | 3.23 m | 2.98 m | 3.23 m x 2.98 m |
https://www.realtor.ca/PropertyDetails.aspx?PropertyId=21061157
Interested?
Contact us for more information
