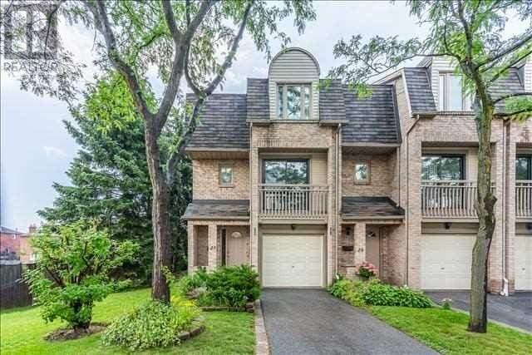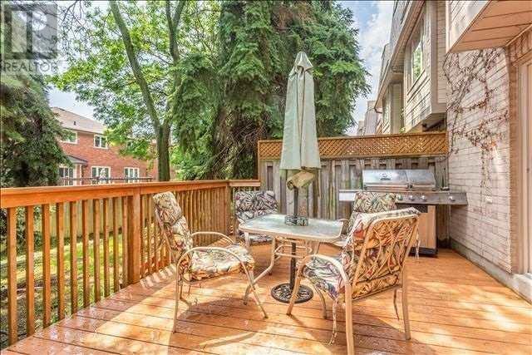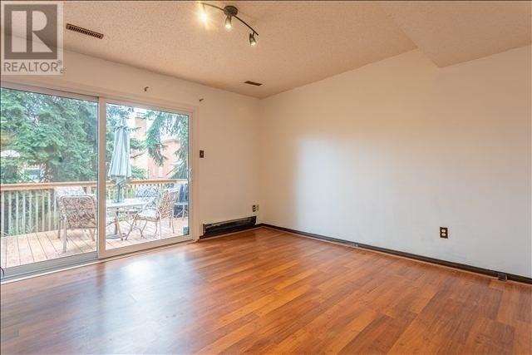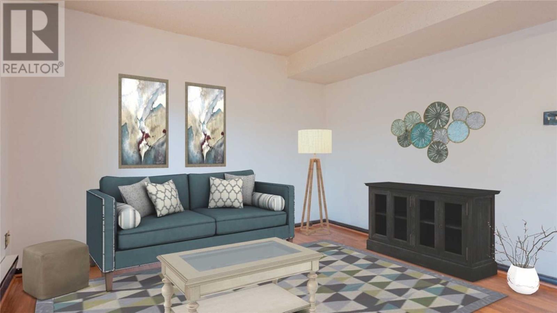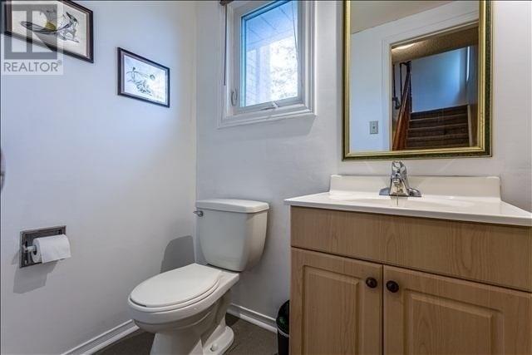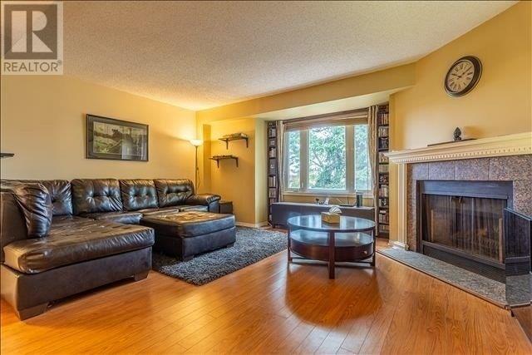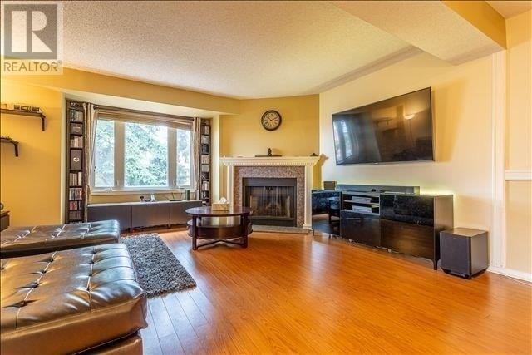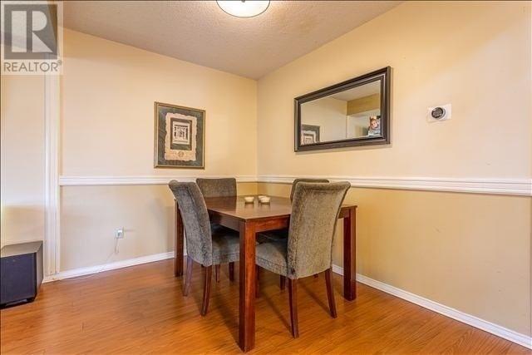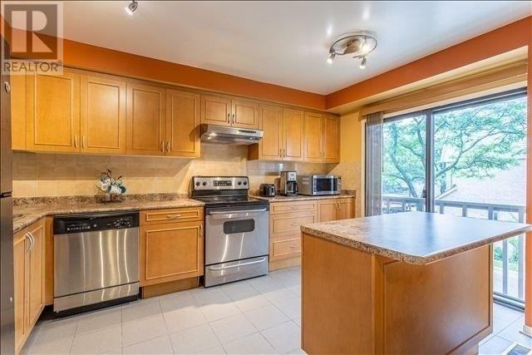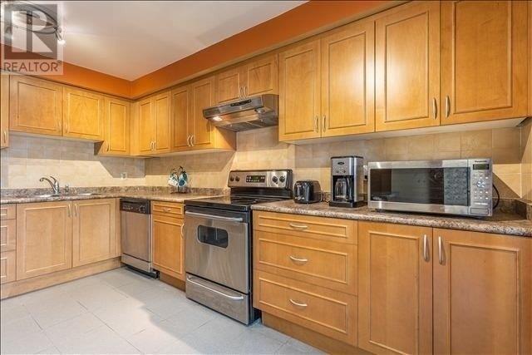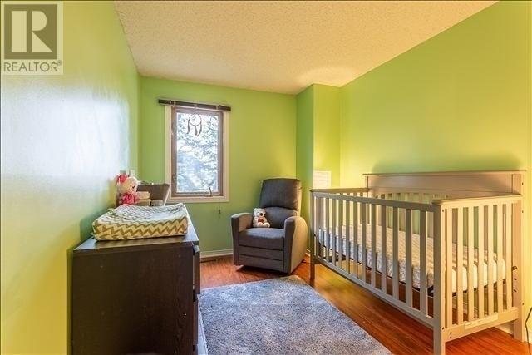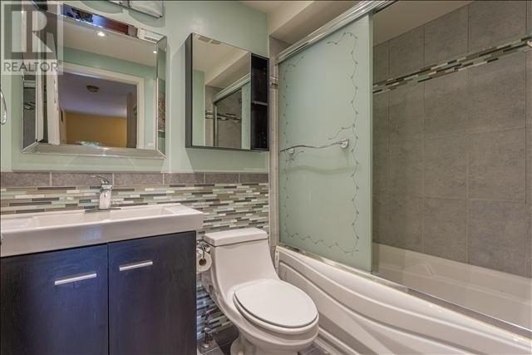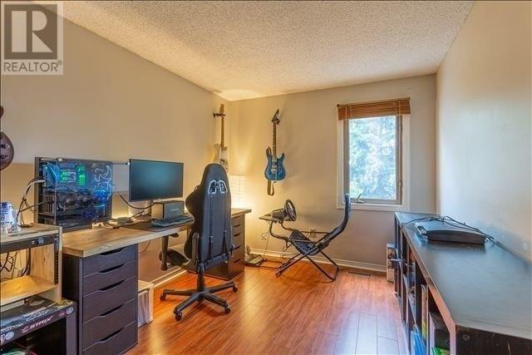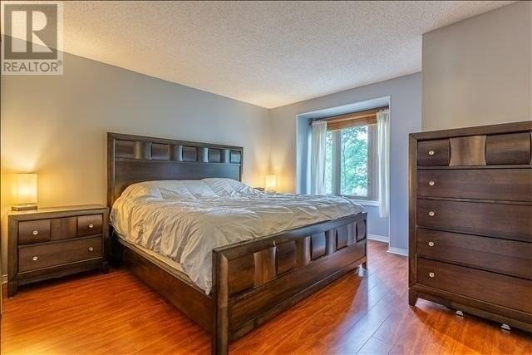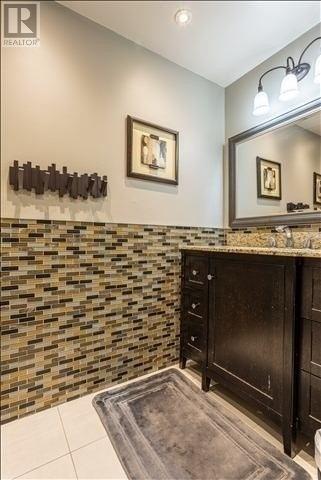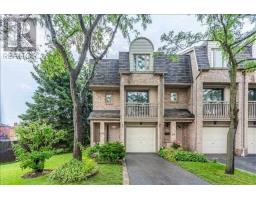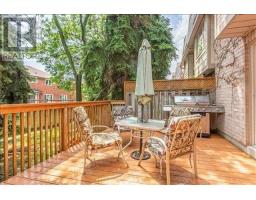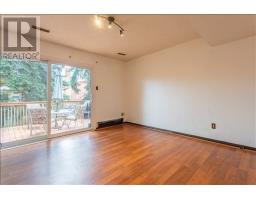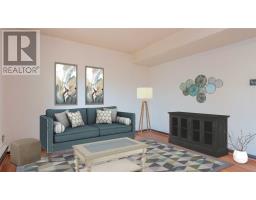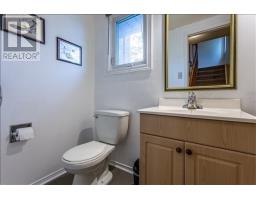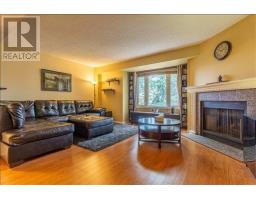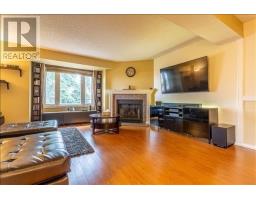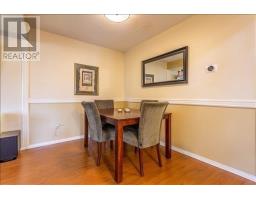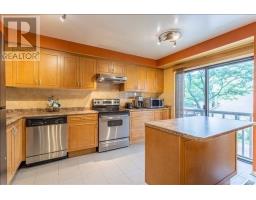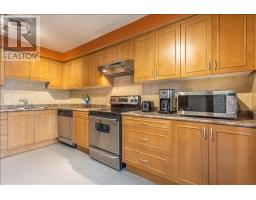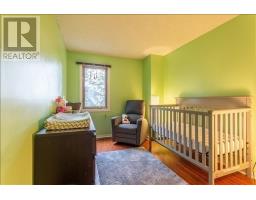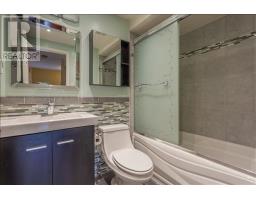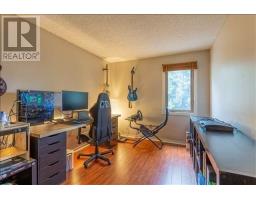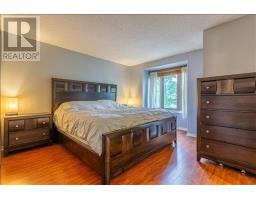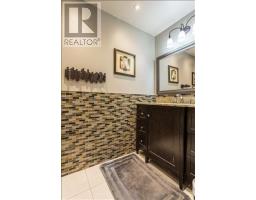#25 -4101 Westminster Pl Mississauga, Ontario L4W 4X4
3 Bedroom
3 Bathroom
Fireplace
Central Air Conditioning
Forced Air
$630,000Maintenance,
$302.31 Monthly
Maintenance,
$302.31 MonthlyThis Stunning And Very Private Corner Unit Home Is A Must See! Well Maintained, Recently Painted, 3 Storey 3 Bedroom Unit In The Prime Rathwood Community. Recently Renovated Kitchen And Washrooms. Has A Family Room With A Walk-Out To A Private 18X12 Foot Deck. Upgraded From Electrical To Gas Heating. Includes Fireplace, Garage Door Entry And Parking For 2 Cars.You Can Relax Outside In The Peacefull Backyard Surrounded By Nature. Near 403,Sq1,Plaza, Bus.**** EXTRAS **** All Elfs, All Window Coverings, Fridge, Stove, Dishwasher, Washer And Dryer, Garage Door Opener, Central Air Conditioner. Hot Water Tank Is Rented. (id:25308)
Property Details
| MLS® Number | W4601910 |
| Property Type | Single Family |
| Community Name | Rathwood |
| Features | Balcony |
| Parking Space Total | 2 |
Building
| Bathroom Total | 3 |
| Bedrooms Above Ground | 3 |
| Bedrooms Total | 3 |
| Cooling Type | Central Air Conditioning |
| Exterior Finish | Brick |
| Fireplace Present | Yes |
| Heating Fuel | Natural Gas |
| Heating Type | Forced Air |
| Stories Total | 3 |
| Type | Row / Townhouse |
Parking
| Attached garage |
Land
| Acreage | No |
Rooms
| Level | Type | Length | Width | Dimensions |
|---|---|---|---|---|
| Second Level | Living Room | 5.36 m | 3.66 m | 5.36 m x 3.66 m |
| Second Level | Dining Room | 3.93 m | 2.62 m | 3.93 m x 2.62 m |
| Second Level | Kitchen | 3.96 m | 2.83 m | 3.96 m x 2.83 m |
| Third Level | Master Bedroom | 4.14 m | 3.96 m | 4.14 m x 3.96 m |
| Third Level | Bedroom 2 | 3.05 m | 2.52 m | 3.05 m x 2.52 m |
| Third Level | Bedroom 3 | 3.05 m | 2.74 m | 3.05 m x 2.74 m |
| Ground Level | Family Room | 3.96 m | 3.66 m | 3.96 m x 3.66 m |
| Ground Level | Laundry Room |
https://www.realtor.ca/PropertyDetails.aspx?PropertyId=21223929
Interested?
Contact us for more information
