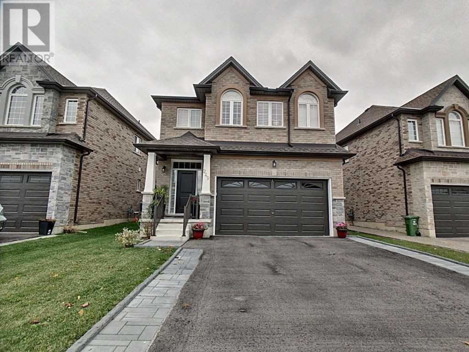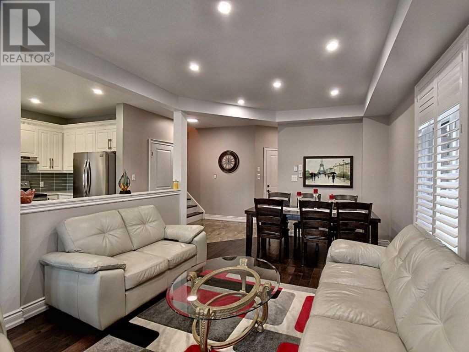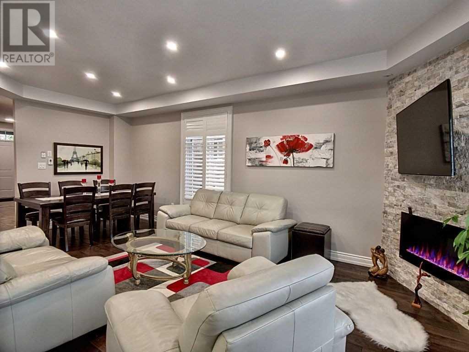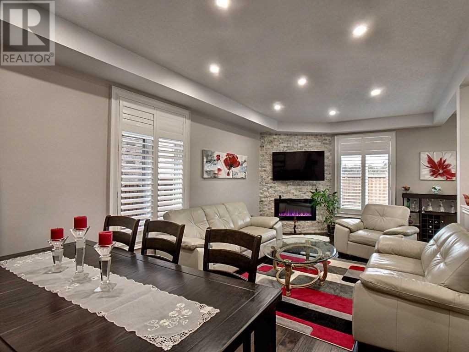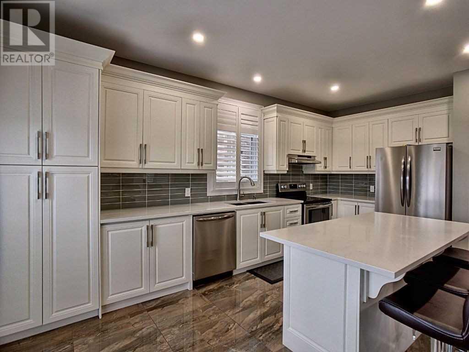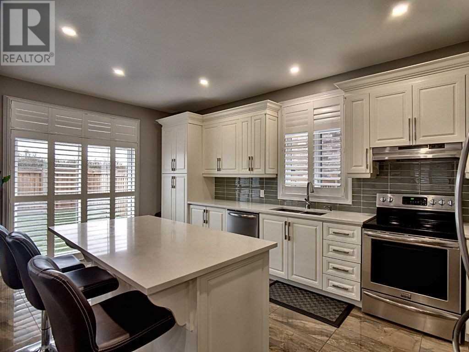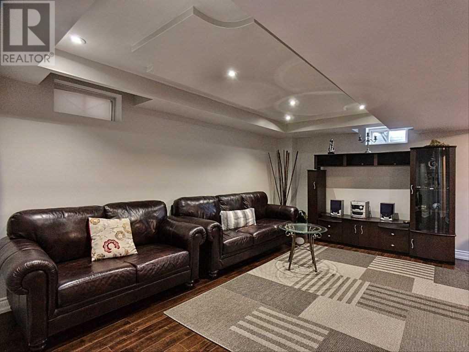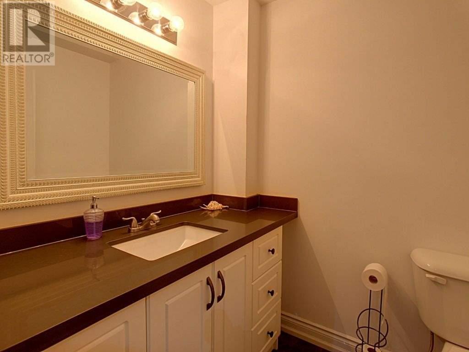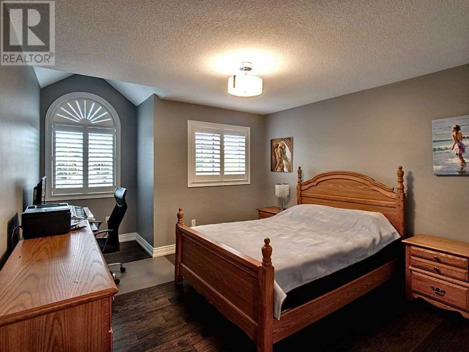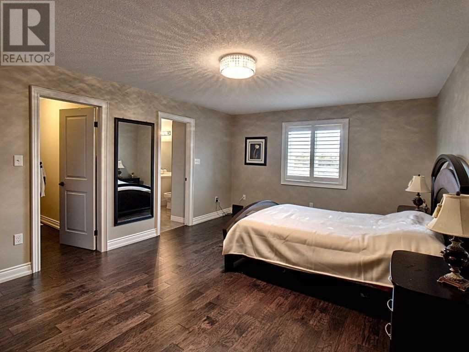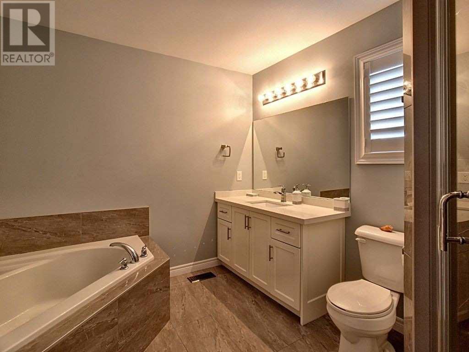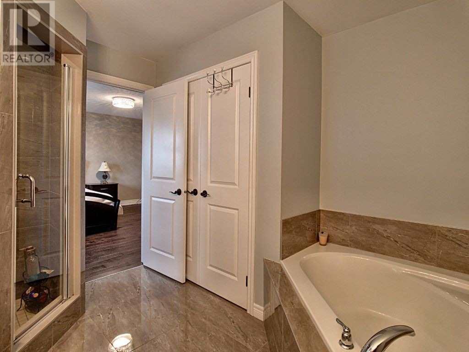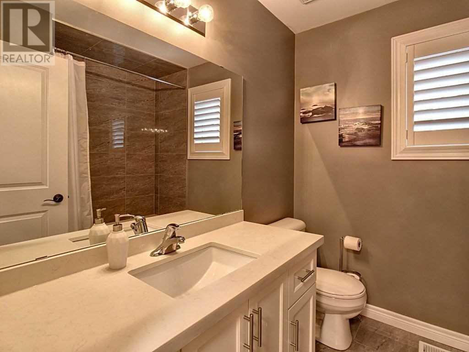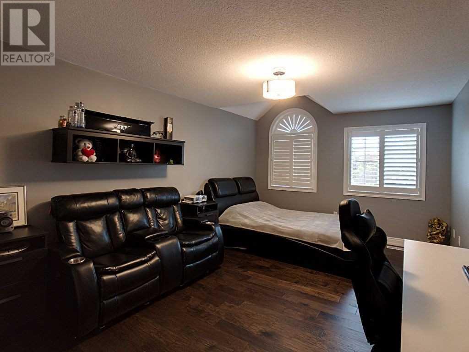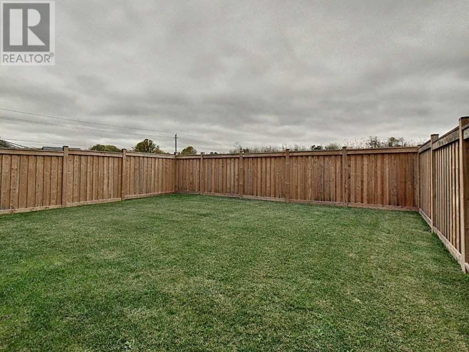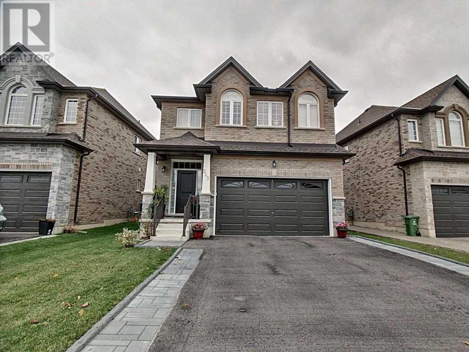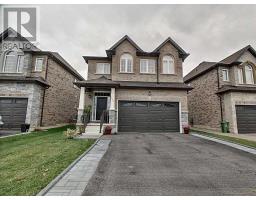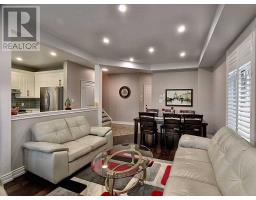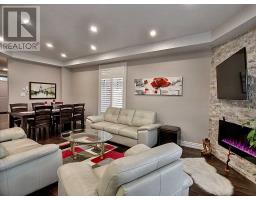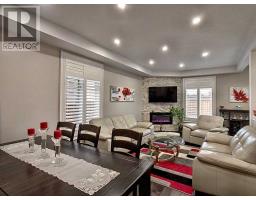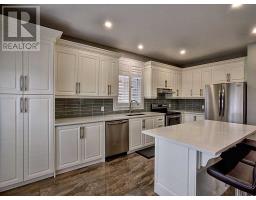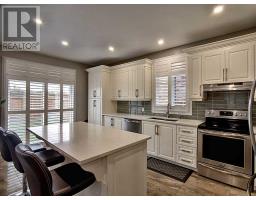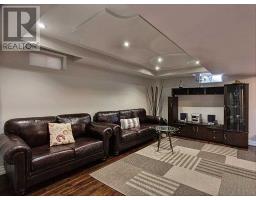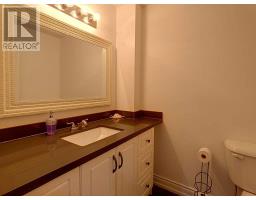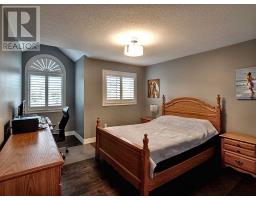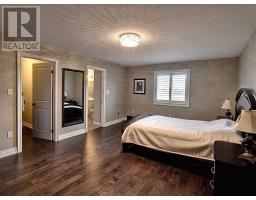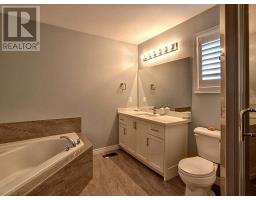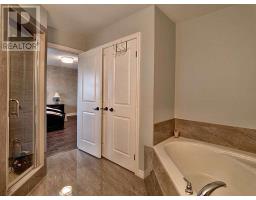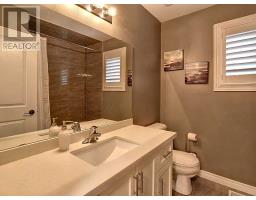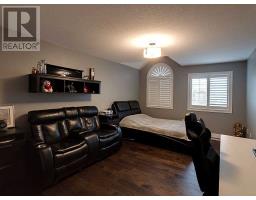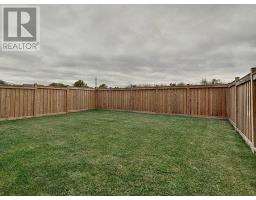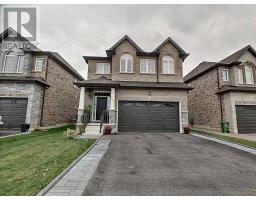3 Bedroom
4 Bathroom
Fireplace
Central Air Conditioning
Forced Air
$819,900
Immaculate 2 Storey All Brick Home,With Fully Finished Basement. Close To Rapidly Growing Shopping Area At Heritage Green, Red Valley Recreation Park, Just Mins To Red Hill/Alexander Pkwy And Main Highways, Carpets Free Home With 2 Cars Garage, 3 Big Brights Bedrooms, 9""Ceilings, 3 Bathrooms 2 Showers, All Over With Quartz Countertops Including Kitchen And Island.Includes All 5 Appliances, Dryer Washer,Dishwasher, Fridge, Stove. Just Bring Furniture & Enjoy. (id:25308)
Property Details
|
MLS® Number
|
X4613312 |
|
Property Type
|
Single Family |
|
Community Name
|
Stoney Creek Mountain |
|
Parking Space Total
|
6 |
Building
|
Bathroom Total
|
4 |
|
Bedrooms Above Ground
|
3 |
|
Bedrooms Total
|
3 |
|
Basement Development
|
Finished |
|
Basement Type
|
N/a (finished) |
|
Construction Style Attachment
|
Detached |
|
Cooling Type
|
Central Air Conditioning |
|
Exterior Finish
|
Brick |
|
Fireplace Present
|
Yes |
|
Heating Fuel
|
Natural Gas |
|
Heating Type
|
Forced Air |
|
Stories Total
|
2 |
|
Type
|
House |
Parking
Land
|
Acreage
|
No |
|
Size Irregular
|
44.69 X 98.32 Ft |
|
Size Total Text
|
44.69 X 98.32 Ft |
Rooms
| Level |
Type |
Length |
Width |
Dimensions |
|
Second Level |
Master Bedroom |
5.64 m |
3.96 m |
5.64 m x 3.96 m |
|
Second Level |
Bedroom 2 |
5.41 m |
3.68 m |
5.41 m x 3.68 m |
|
Second Level |
Bedroom 3 |
5.28 m |
3.58 m |
5.28 m x 3.58 m |
|
Second Level |
Laundry Room |
3.28 m |
1.68 m |
3.28 m x 1.68 m |
|
Basement |
Recreational, Games Room |
7.21 m |
5.41 m |
7.21 m x 5.41 m |
|
Main Level |
Dining Room |
3.45 m |
3.61 m |
3.45 m x 3.61 m |
|
Main Level |
Kitchen |
5.64 m |
3.61 m |
5.64 m x 3.61 m |
|
Main Level |
Living Room |
3.45 m |
3.61 m |
3.45 m x 3.61 m |
https://purplebricks.ca/on/hamilton-burlington-niagara/stoney-creek/home-for-sale/hab-249-winterberry-drive-879058
