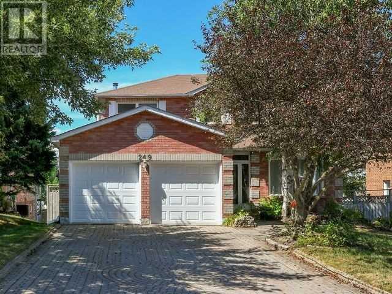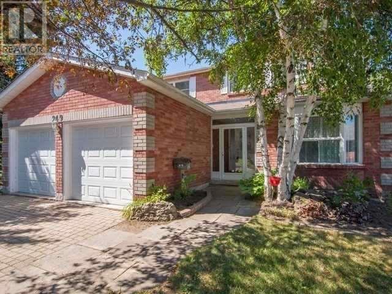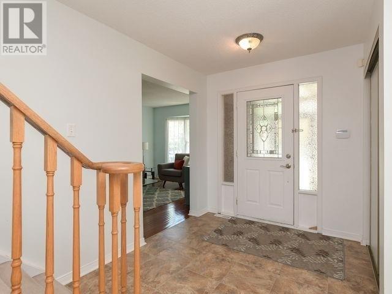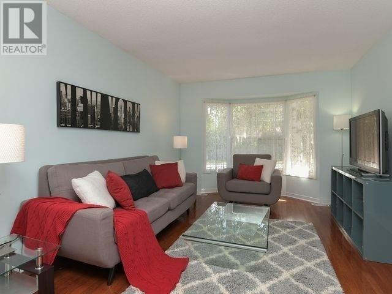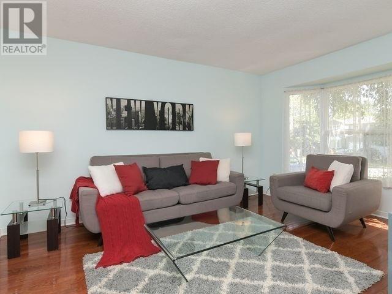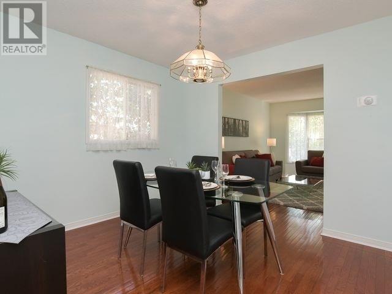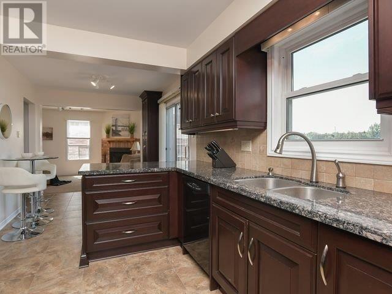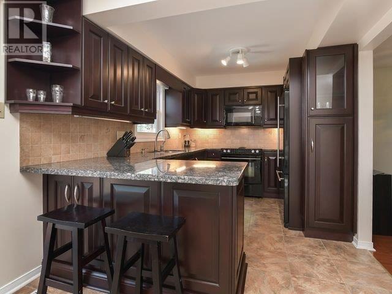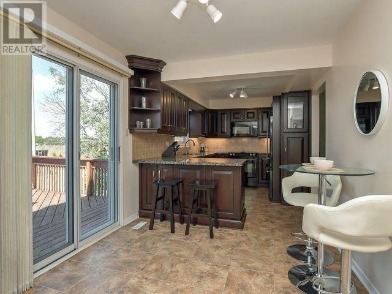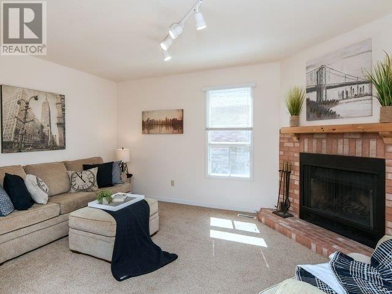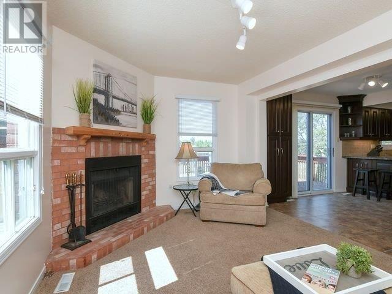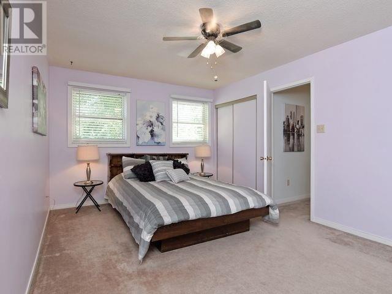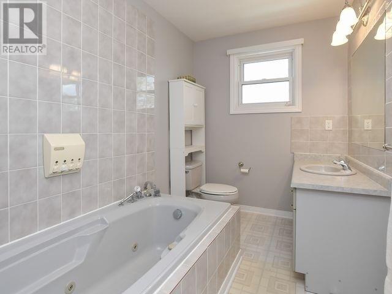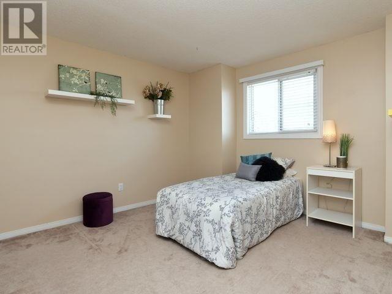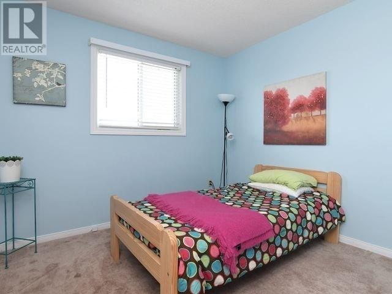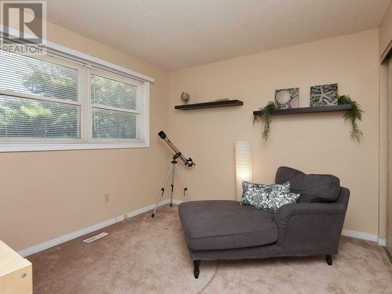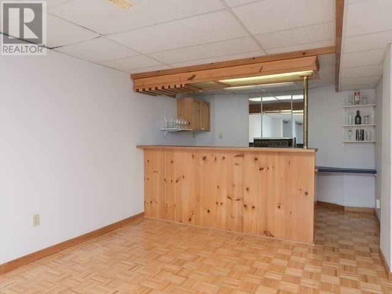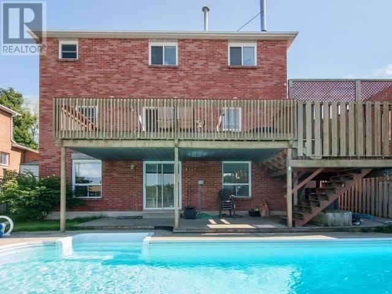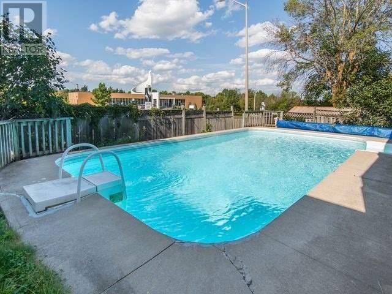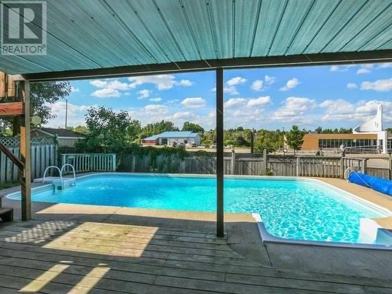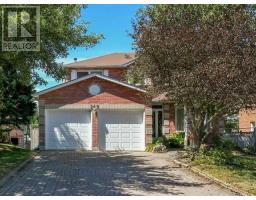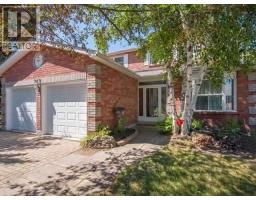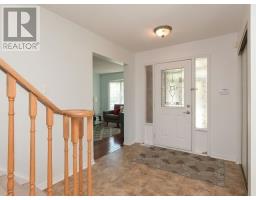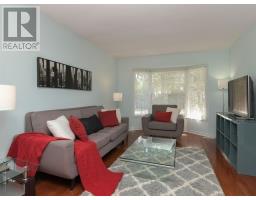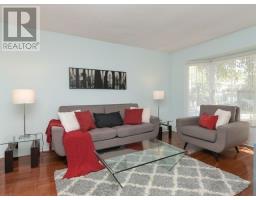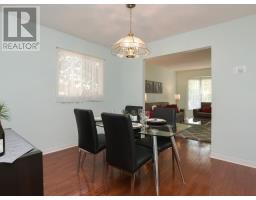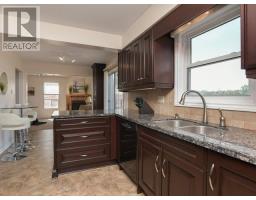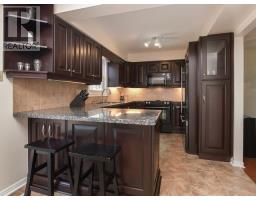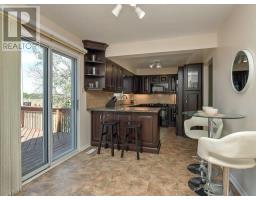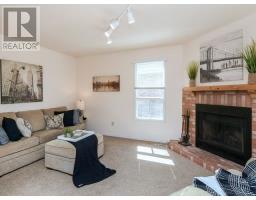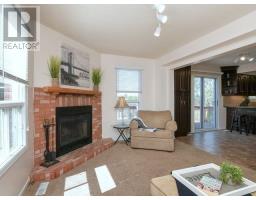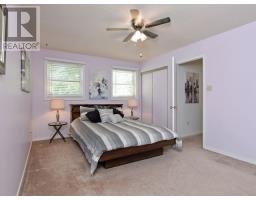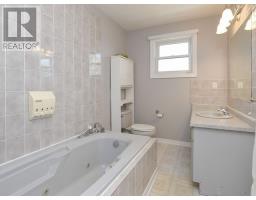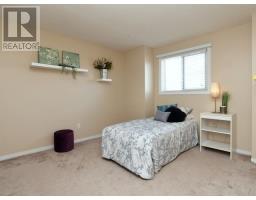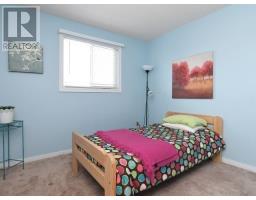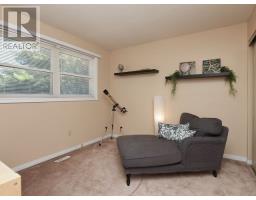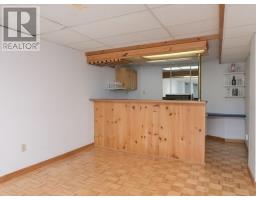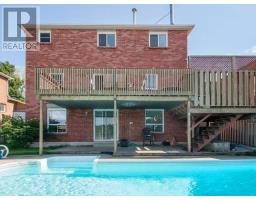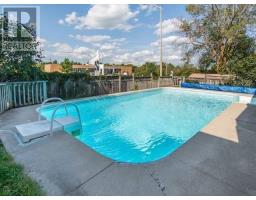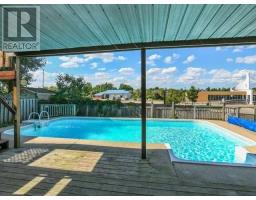5 Bedroom
4 Bathroom
Fireplace
Inground Pool
Central Air Conditioning
Forced Air
$699,800
Still Time To Jump In The Pool!! Fantastic Home On A Desirable Mature Street In Town With No Neighbors Behind Close To Schools & Shopping. Fantastic Curb Appeal With 4 Car Parking And 2 Car Garage W/Entrance To Home. Nice Size Entrance Way That Leads To Traditional Floor Plan. Great Size Liv/Din Rm Off From Upgraded Custom Kitchen W/Granite Counters & Wo To Deck W/Stairs To Entertainers Fenced Yard With In Ground Pool.**** EXTRAS **** Cozy Fam Rm Has Wood Fp. 4 Good Size Bdrms W/Master Having 3-Pc Ensuite & Wi Closet. Lower Level Is Perfect For Your In-Law's W/Kitchenette, Rec. Rm, 1 Bedroom & 3-Pc Bath. Shows Nicely! Include Appliances. Open House Sept. 21 - 2-4 Pm. (id:25308)
Property Details
|
MLS® Number
|
W4578545 |
|
Property Type
|
Single Family |
|
Community Name
|
Orangeville |
|
Parking Space Total
|
6 |
|
Pool Type
|
Inground Pool |
Building
|
Bathroom Total
|
4 |
|
Bedrooms Above Ground
|
4 |
|
Bedrooms Below Ground
|
1 |
|
Bedrooms Total
|
5 |
|
Basement Development
|
Finished |
|
Basement Features
|
Walk Out |
|
Basement Type
|
N/a (finished) |
|
Construction Style Attachment
|
Detached |
|
Cooling Type
|
Central Air Conditioning |
|
Exterior Finish
|
Brick |
|
Fireplace Present
|
Yes |
|
Heating Fuel
|
Natural Gas |
|
Heating Type
|
Forced Air |
|
Stories Total
|
2 |
|
Type
|
House |
Parking
Land
|
Acreage
|
No |
|
Size Irregular
|
50 X 104 Ft |
|
Size Total Text
|
50 X 104 Ft |
Rooms
| Level |
Type |
Length |
Width |
Dimensions |
|
Lower Level |
Bedroom 5 |
5.15 m |
3.35 m |
5.15 m x 3.35 m |
|
Lower Level |
Recreational, Games Room |
7.63 m |
1.56 m |
7.63 m x 1.56 m |
|
Lower Level |
Kitchen |
4.3 m |
3.14 m |
4.3 m x 3.14 m |
|
Main Level |
Kitchen |
6.49 m |
2.72 m |
6.49 m x 2.72 m |
|
Main Level |
Living Room |
4.23 m |
3.3 m |
4.23 m x 3.3 m |
|
Main Level |
Dining Room |
3.31 m |
3.03 m |
3.31 m x 3.03 m |
|
Main Level |
Family Room |
4.6 m |
3.26 m |
4.6 m x 3.26 m |
|
Main Level |
Laundry Room |
2.63 m |
1.91 m |
2.63 m x 1.91 m |
|
Upper Level |
Master Bedroom |
4.89 m |
3.37 m |
4.89 m x 3.37 m |
|
Upper Level |
Bedroom 2 |
3.37 m |
3.07 m |
3.37 m x 3.07 m |
|
Upper Level |
Bedroom 3 |
3.48 m |
3.33 m |
3.48 m x 3.33 m |
|
Upper Level |
Bedroom 4 |
3.02 m |
2.75 m |
3.02 m x 2.75 m |
https://www.realtor.ca/PropertyDetails.aspx?PropertyId=21142685
