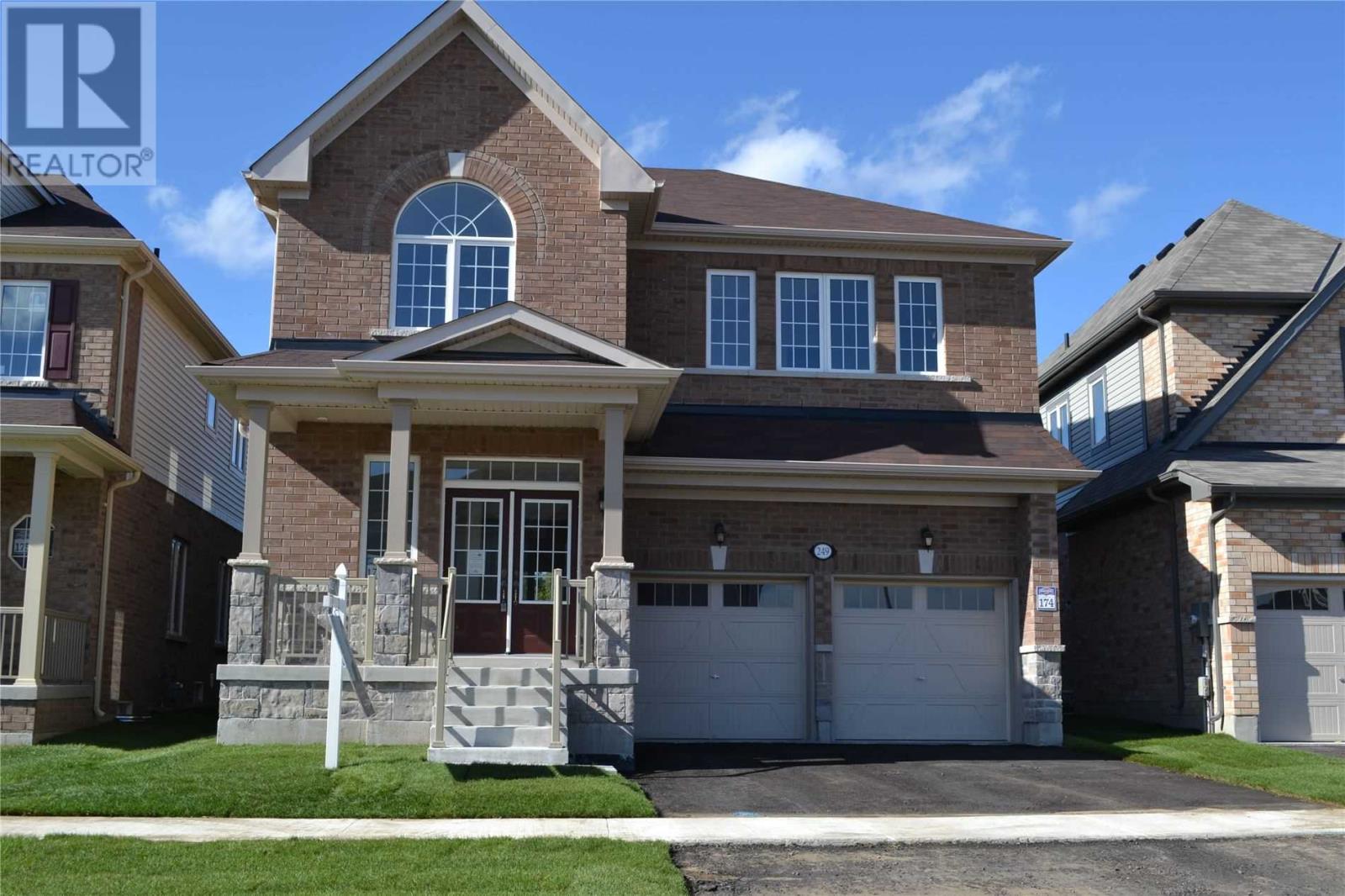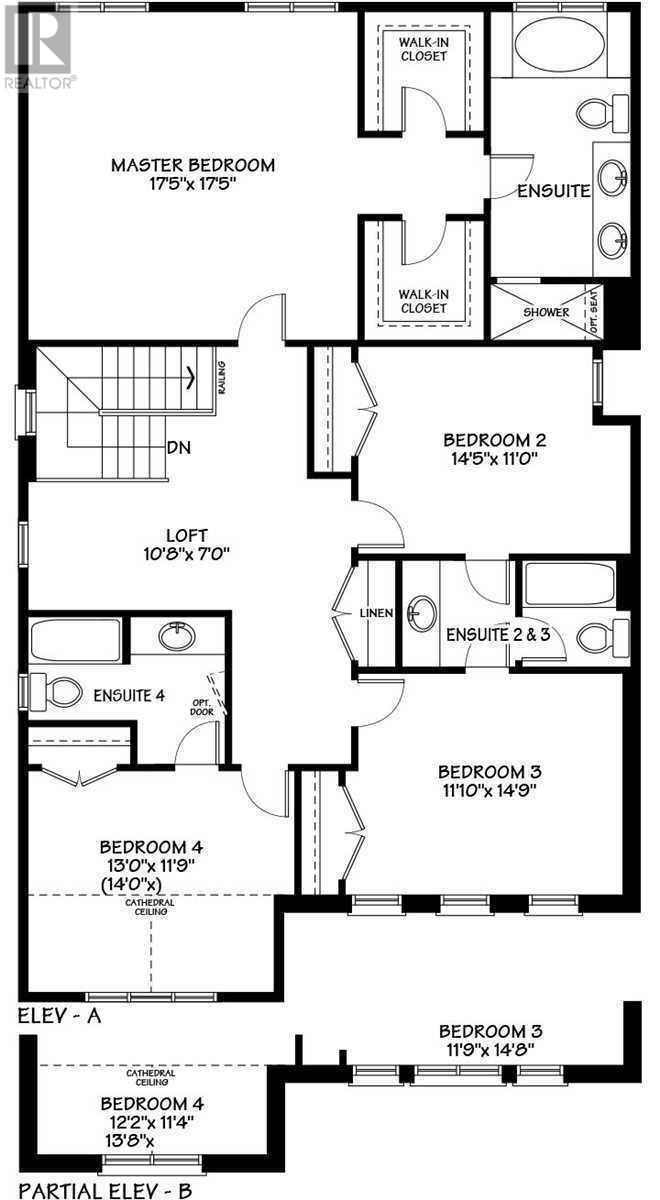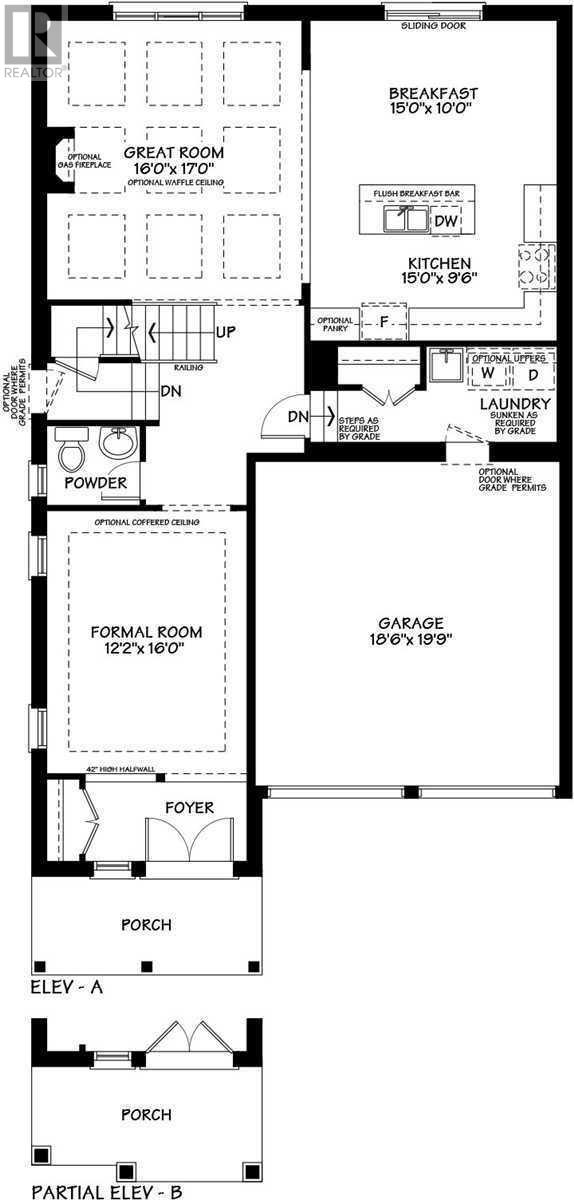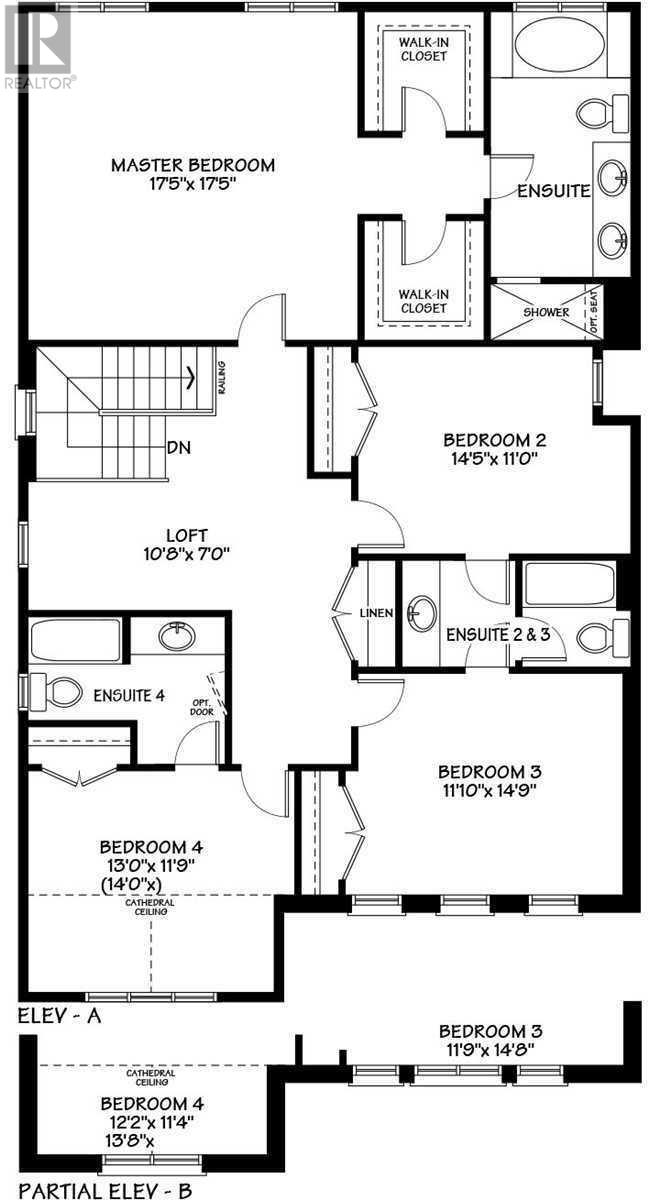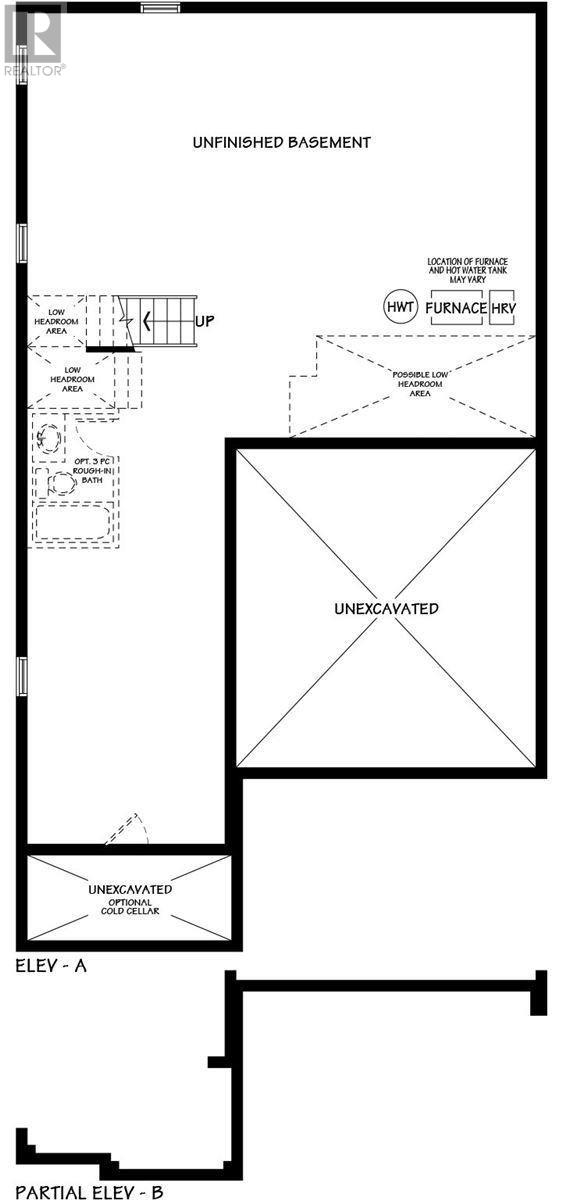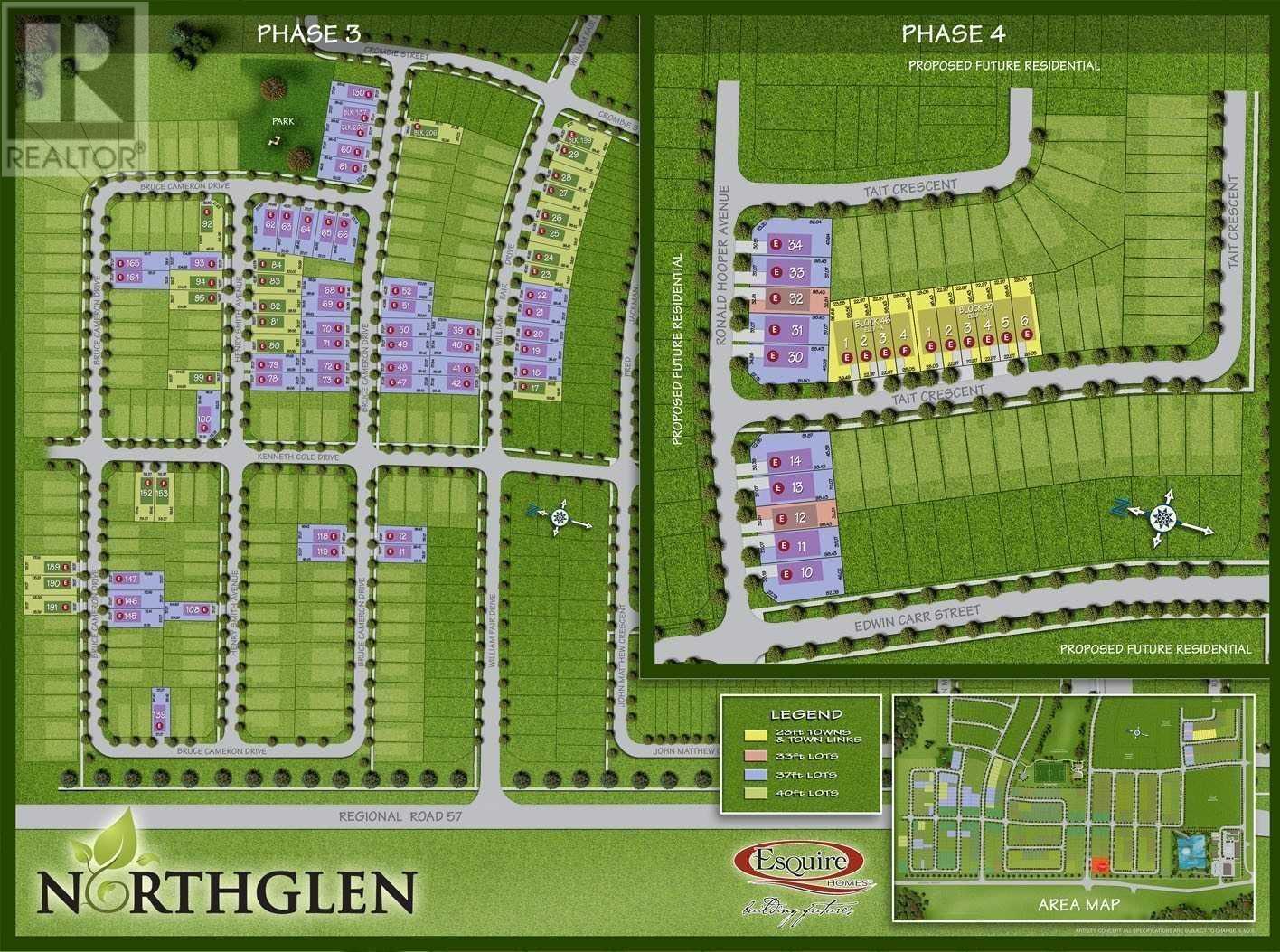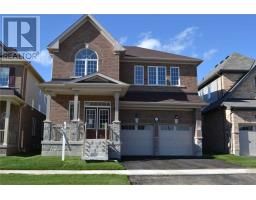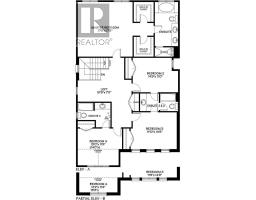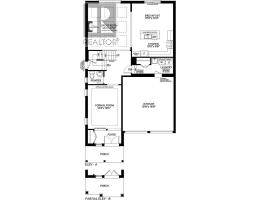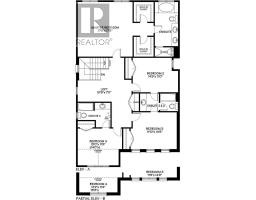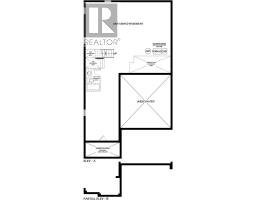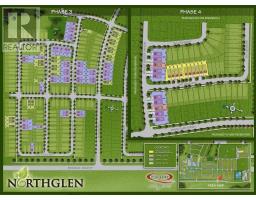249 Bruce Cameron Dr Clarington, Ontario L1C 0W3
4 Bedroom
4 Bathroom
Forced Air
$799,990
The Popular Award Winning Northglen Community! Introducing The Stafford Model- Builder Inventory- 4 Bedroom With Upper Level Loft. 4 Baths. With 2 Car Garage. Walking Distance To Sports Park Brand Spanking New Built By Highcastle Homes. A Must See! All Brick & Stone Model Just Under 3000 Square Feet With 9 Foot Main Floor Ceiling. Backing Onto Green Space! (id:25308)
Property Details
| MLS® Number | E4543065 |
| Property Type | Single Family |
| Community Name | Bowmanville |
| Amenities Near By | Park |
| Parking Space Total | 4 |
Building
| Bathroom Total | 4 |
| Bedrooms Above Ground | 4 |
| Bedrooms Total | 4 |
| Basement Development | Unfinished |
| Basement Features | Separate Entrance |
| Basement Type | N/a (unfinished) |
| Construction Style Attachment | Detached |
| Exterior Finish | Brick, Stone |
| Heating Fuel | Natural Gas |
| Heating Type | Forced Air |
| Stories Total | 2 |
| Type | House |
Parking
| Garage |
Land
| Acreage | No |
| Land Amenities | Park |
| Size Irregular | 39.57 X 111.97 Ft |
| Size Total Text | 39.57 X 111.97 Ft |
Rooms
| Level | Type | Length | Width | Dimensions |
|---|---|---|---|---|
| Second Level | Master Bedroom | 5.2 m | 5.2 m | 5.2 m x 5.2 m |
| Second Level | Bedroom 2 | 4.28 m | 3.35 m | 4.28 m x 3.35 m |
| Second Level | Bedroom 3 | 3.38 m | 4.29 m | 3.38 m x 4.29 m |
| Second Level | Bedroom 4 | 3.96 m | 3.38 m | 3.96 m x 3.38 m |
| Second Level | Loft | 3.07 m | 2.13 m | 3.07 m x 2.13 m |
| Main Level | Kitchen | 4.57 m | 2.9 m | 4.57 m x 2.9 m |
| Main Level | Eating Area | 4.57 m | 3.05 m | 4.57 m x 3.05 m |
| Main Level | Great Room | 4.9 m | 5.18 m | 4.9 m x 5.18 m |
| Main Level | Dining Room | 4.9 m | 3.66 m | 4.9 m x 3.66 m |
https://www.realtor.ca/PropertyDetails.aspx?PropertyId=21015032
Interested?
Contact us for more information
