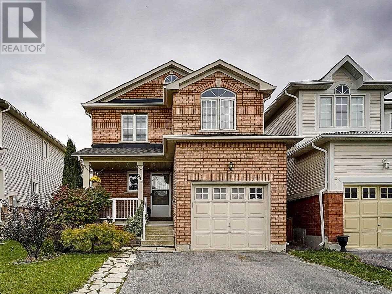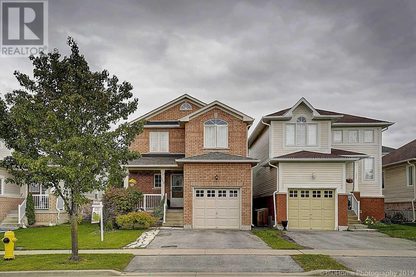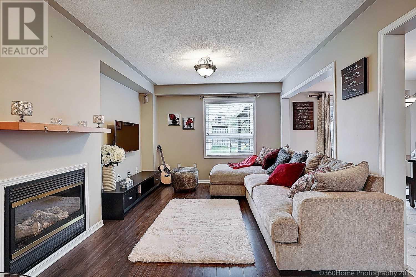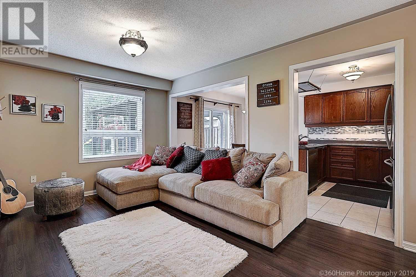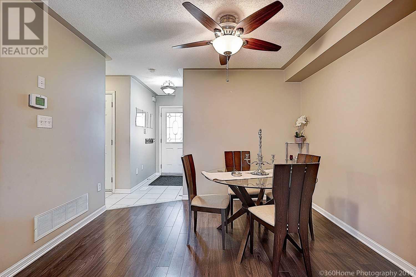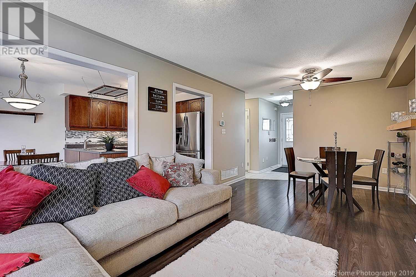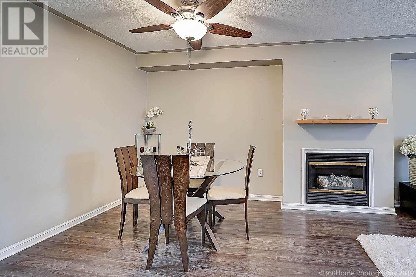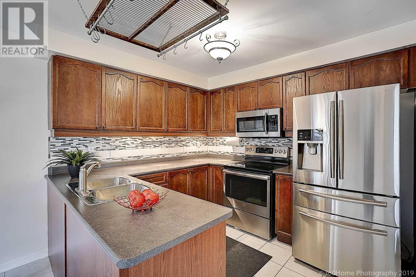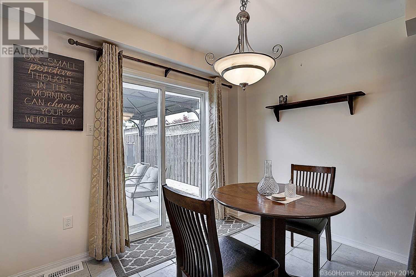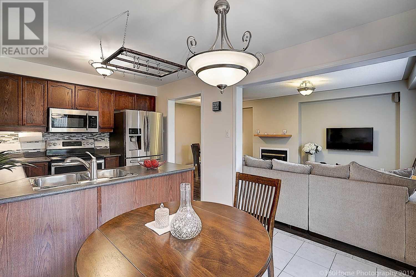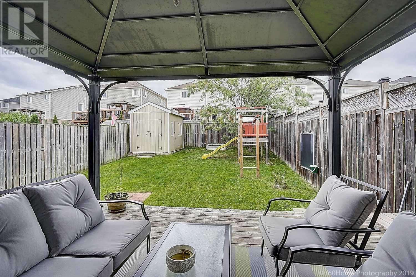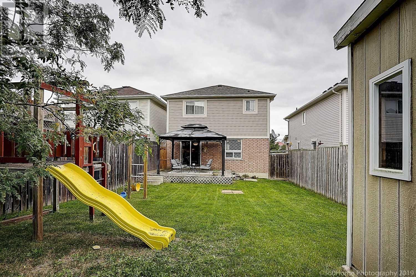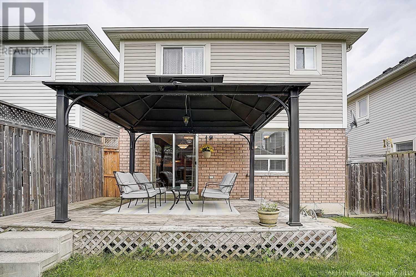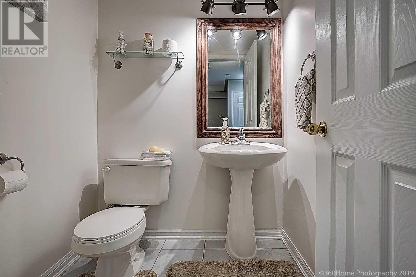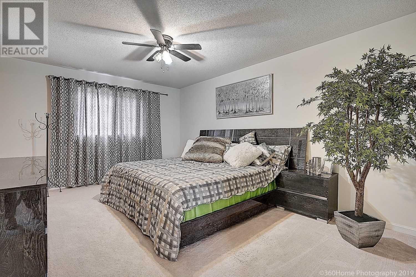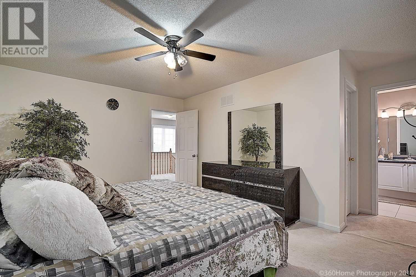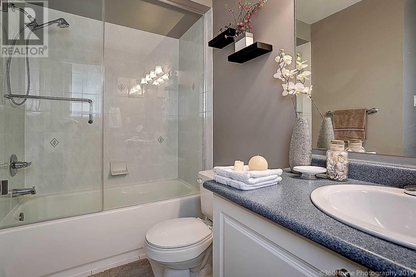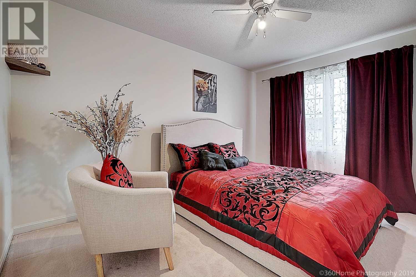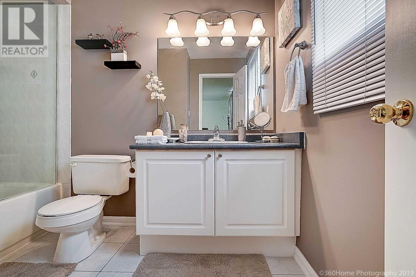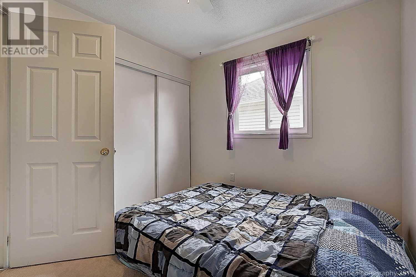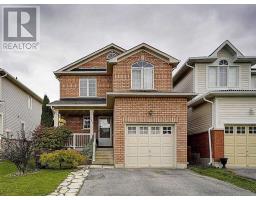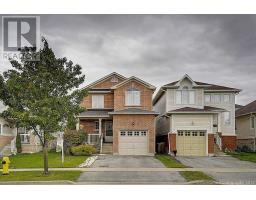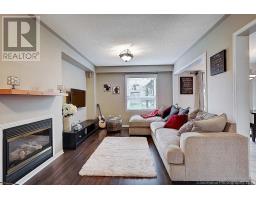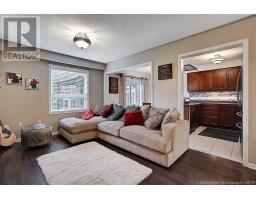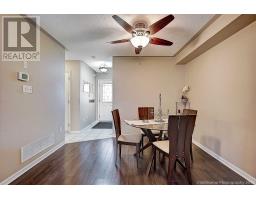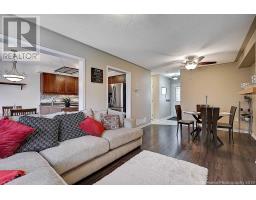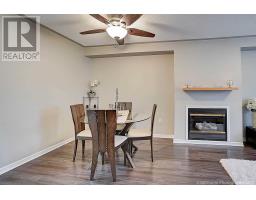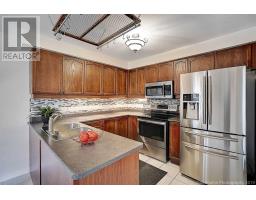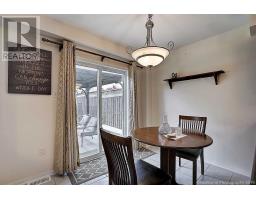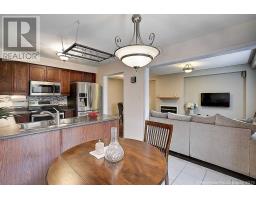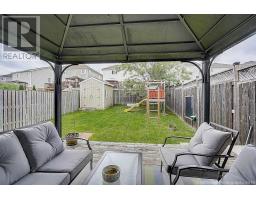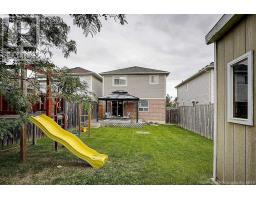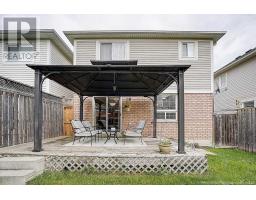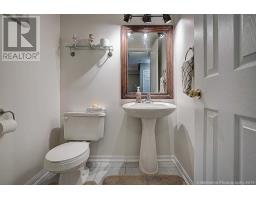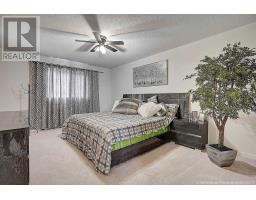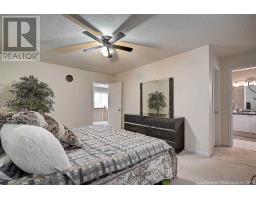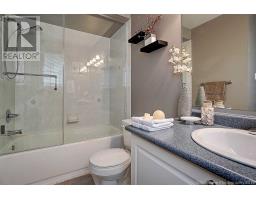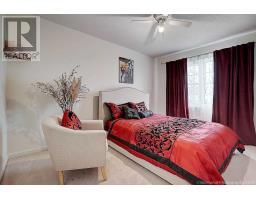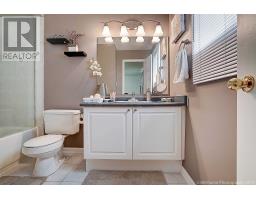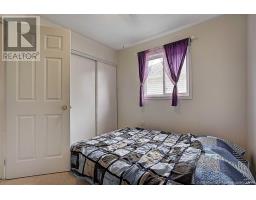3 Bedroom
3 Bathroom
Fireplace
Central Air Conditioning
Forced Air
$555,000
Welcome Home To This Bright, Open Concept 3 Bedroom Home In The Desirable North Bowmanville Family Neighbourhood. Excellent Choice For First Time Buyer With All Furniture Included, Open Concept Main Floor, Spacious Living Rm With Gas Fireplace, Family Sized Kitchen With Walk Out To Covered Deck And Fully Fenced Rear Yard, Upper Level Offers Master Bedroom With 4Pc Ensuite And Walk In Closet And Two Good Sized Bedrooms, Roof Done September 2018. ** This is a linked property.** **** EXTRAS **** Ss Fridge, Ss Stove, Ss Dishwasher, Ss Microwave, Washer, Dryer, Garage Door Opener With Remote, Light Fixtures, Window Coverings, All Furniture, Accessories And Gazebo Included In The Purchase Price (id:25308)
Property Details
|
MLS® Number
|
E4590812 |
|
Property Type
|
Single Family |
|
Community Name
|
Bowmanville |
|
Parking Space Total
|
3 |
Building
|
Bathroom Total
|
3 |
|
Bedrooms Above Ground
|
3 |
|
Bedrooms Total
|
3 |
|
Basement Development
|
Unfinished |
|
Basement Type
|
N/a (unfinished) |
|
Construction Style Attachment
|
Detached |
|
Cooling Type
|
Central Air Conditioning |
|
Exterior Finish
|
Brick, Vinyl |
|
Fireplace Present
|
Yes |
|
Heating Fuel
|
Natural Gas |
|
Heating Type
|
Forced Air |
|
Stories Total
|
2 |
|
Type
|
House |
Parking
Land
|
Acreage
|
No |
|
Size Irregular
|
29.87 X 113.71 Ft |
|
Size Total Text
|
29.87 X 113.71 Ft |
Rooms
| Level |
Type |
Length |
Width |
Dimensions |
|
Second Level |
Master Bedroom |
3.49 m |
4.83 m |
3.49 m x 4.83 m |
|
Second Level |
Bedroom 2 |
3.16 m |
2.71 m |
3.16 m x 2.71 m |
|
Second Level |
Bedroom 3 |
3 m |
3.89 m |
3 m x 3.89 m |
|
Main Level |
Kitchen |
3.02 m |
2.63 m |
3.02 m x 2.63 m |
|
Main Level |
Eating Area |
3.02 m |
2.32 m |
3.02 m x 2.32 m |
|
Main Level |
Family Room |
3.4 m |
6.35 m |
3.4 m x 6.35 m |
|
Main Level |
Dining Room |
3.4 m |
6.35 m |
3.4 m x 6.35 m |
https://www.realtor.ca/PropertyDetails.aspx?PropertyId=21183660
