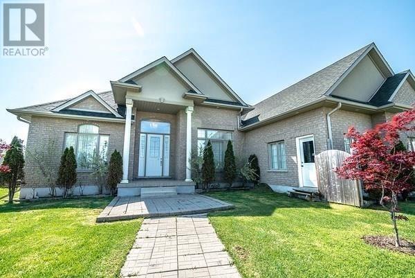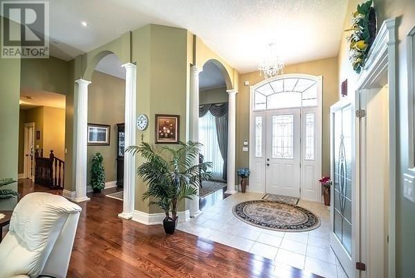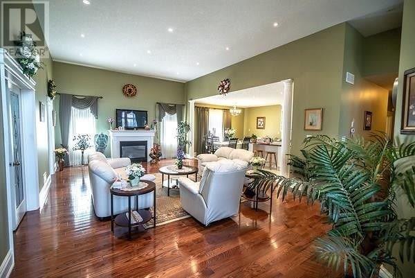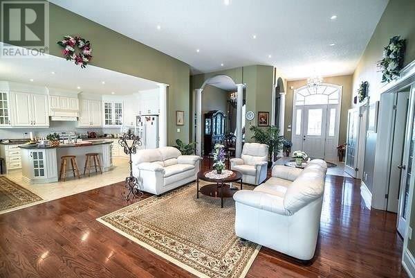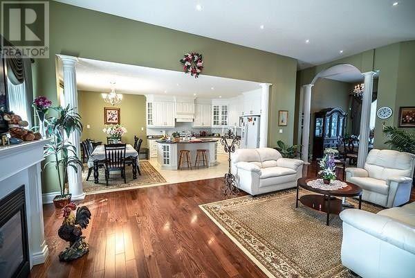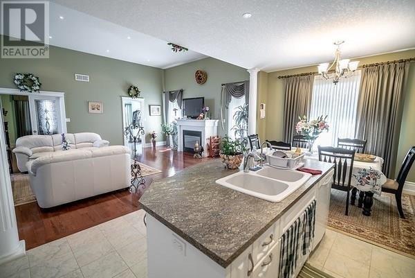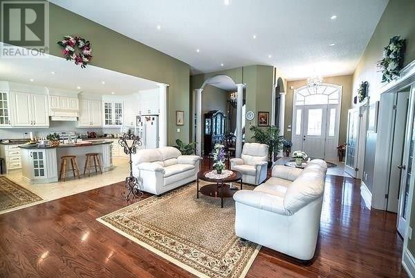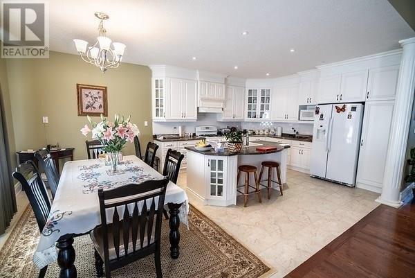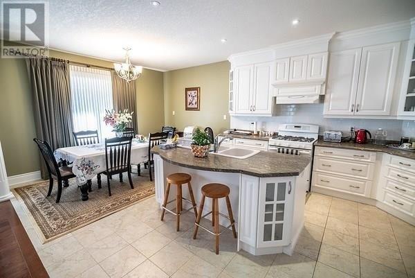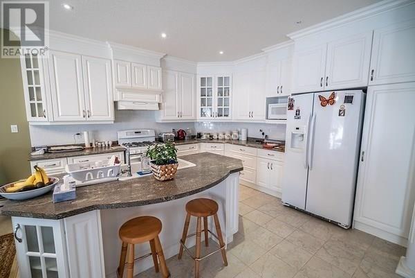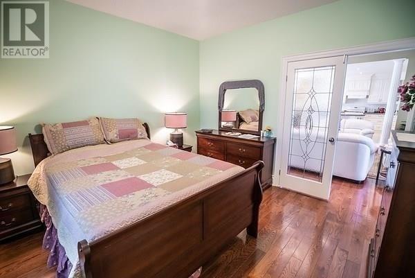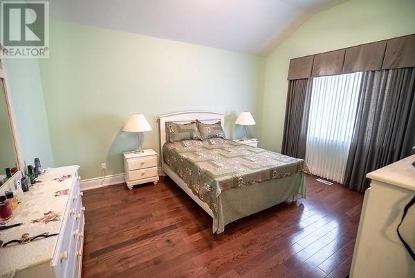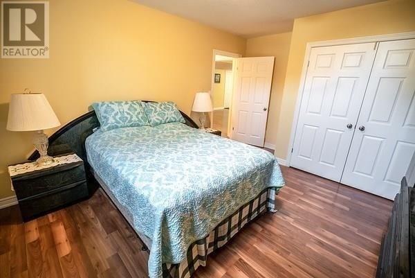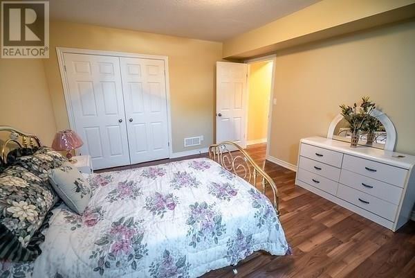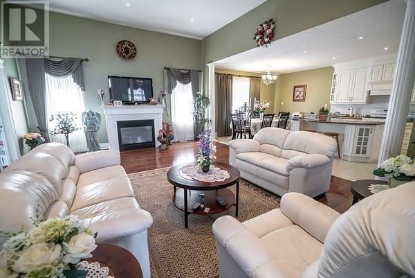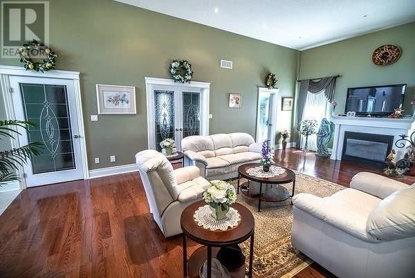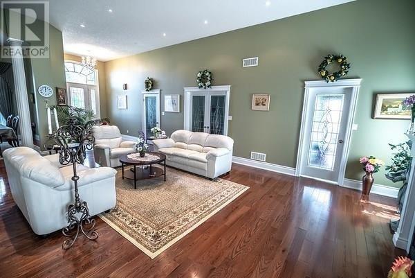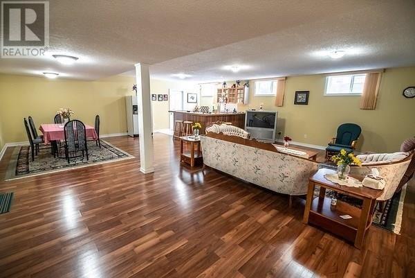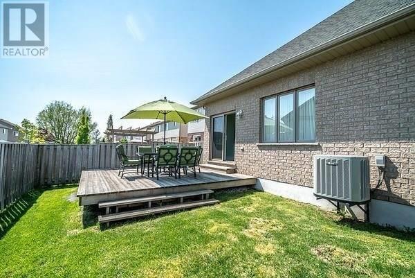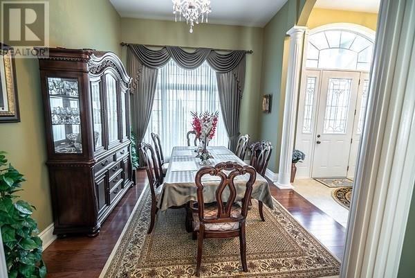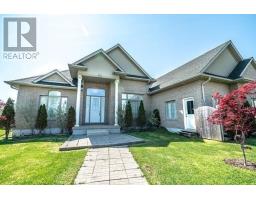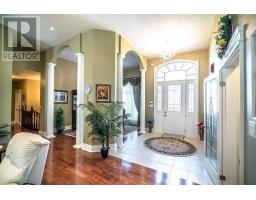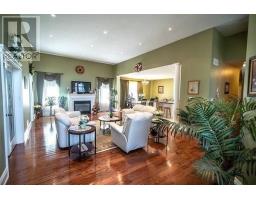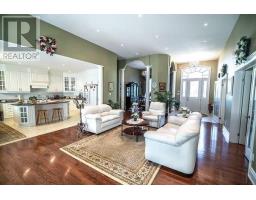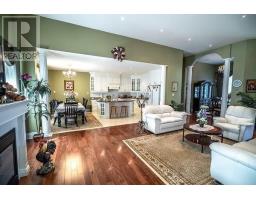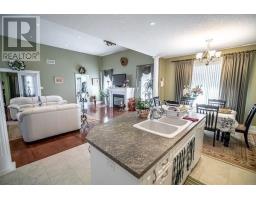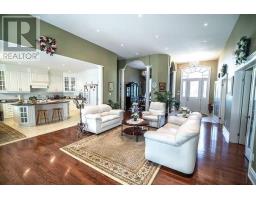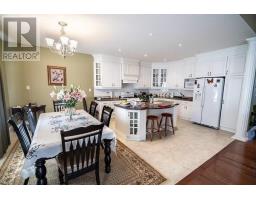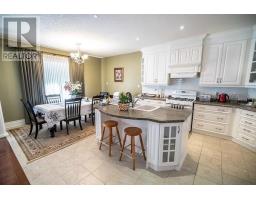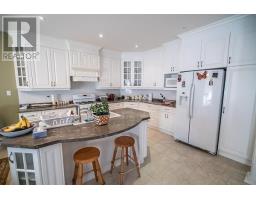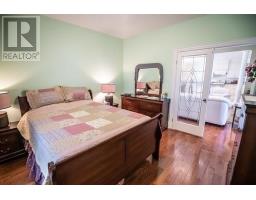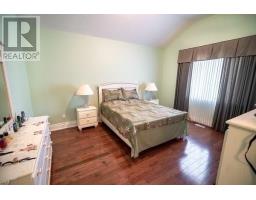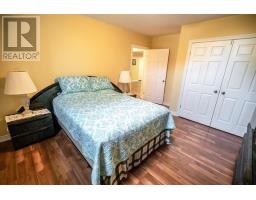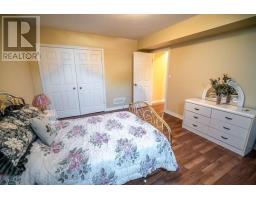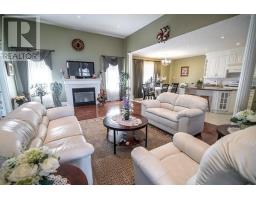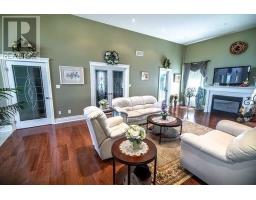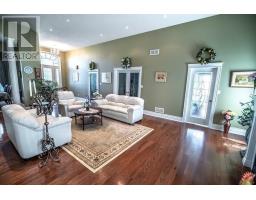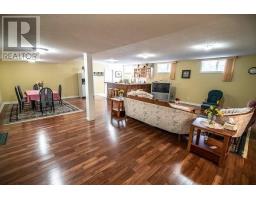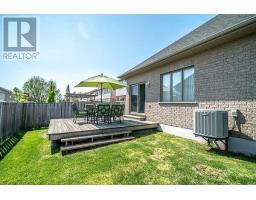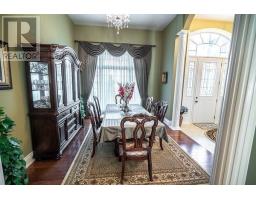5 Bedroom
3 Bathroom
Bungalow
Fireplace
Central Air Conditioning
Forced Air
$705,000
Open Concept Custom Built Bungalow, 3 + 2 Bedrooms. 2400 Sq. Ft.. Grand Entrance Features 12 Ft. Ceilings, Decorative Columns And Arches. Gas Fireplace. Bright Modern Kitchen With Eye Appeal White Cabinetry, Ceramic Backsplash, Centre Island W/ Double Sink. Eat In Dinette. Formal Dining Room. Master Bedroom, Walk In Closet, Ensuite Bathroom With Jacuzzi. Finished Recreation Room With Wet Bar. Two Car Garage. Concrete Driveway**** EXTRAS **** Fridge, Gas Stove, Dishwasher, Lg Dryer, Lg Washer. 60 Gallon High Efficiency Water Heater (Owned). High Efficiency Furnace. Smoke And Fire Alarm System. Central Vacuum And Accessories Garden Shed. Window Coverings (id:25308)
Property Details
|
MLS® Number
|
X4563450 |
|
Property Type
|
Single Family |
|
Parking Space Total
|
4 |
Building
|
Bathroom Total
|
3 |
|
Bedrooms Above Ground
|
3 |
|
Bedrooms Below Ground
|
2 |
|
Bedrooms Total
|
5 |
|
Architectural Style
|
Bungalow |
|
Basement Development
|
Finished |
|
Basement Type
|
N/a (finished) |
|
Construction Style Attachment
|
Detached |
|
Cooling Type
|
Central Air Conditioning |
|
Exterior Finish
|
Brick, Stucco |
|
Fireplace Present
|
Yes |
|
Heating Fuel
|
Natural Gas |
|
Heating Type
|
Forced Air |
|
Stories Total
|
1 |
|
Type
|
House |
Parking
Land
|
Acreage
|
No |
|
Size Irregular
|
99.67 X 103.2 Ft ; Large Corner Lot |
|
Size Total Text
|
99.67 X 103.2 Ft ; Large Corner Lot |
Rooms
| Level |
Type |
Length |
Width |
Dimensions |
|
Basement |
Bedroom 4 |
4.65 m |
3.66 m |
4.65 m x 3.66 m |
|
Basement |
Bedroom 5 |
4.7 m |
3.66 m |
4.7 m x 3.66 m |
|
Basement |
Family Room |
9.58 m |
7.95 m |
9.58 m x 7.95 m |
|
Main Level |
Living Room |
8.78 m |
5.21 m |
8.78 m x 5.21 m |
|
Main Level |
Dining Room |
4.17 m |
3.56 m |
4.17 m x 3.56 m |
|
Main Level |
Kitchen |
6.78 m |
4.27 m |
6.78 m x 4.27 m |
|
Main Level |
Master Bedroom |
6.48 m |
4.85 m |
6.48 m x 4.85 m |
|
Main Level |
Bedroom 2 |
3.86 m |
3.43 m |
3.86 m x 3.43 m |
|
Main Level |
Bedroom 3 |
3.99 m |
3.63 m |
3.99 m x 3.63 m |
https://www.realtor.ca/PropertyDetails.aspx?PropertyId=21092396
