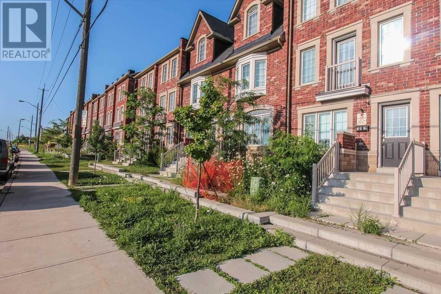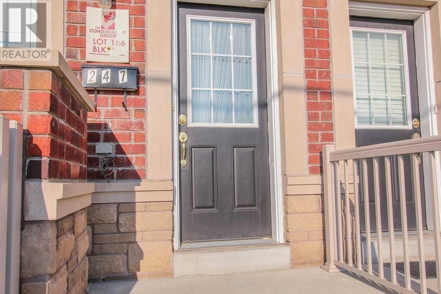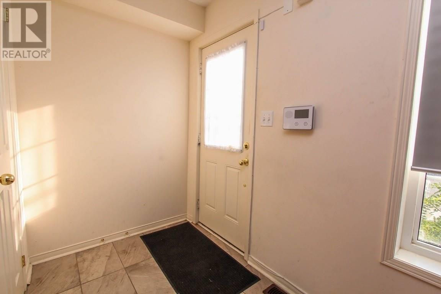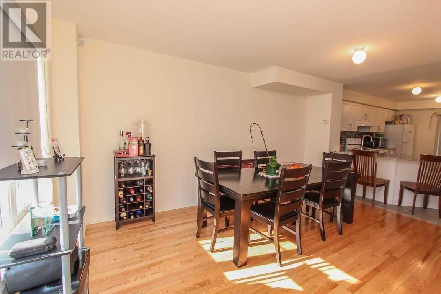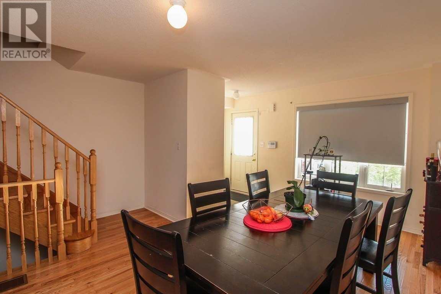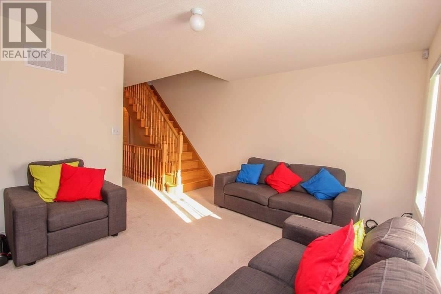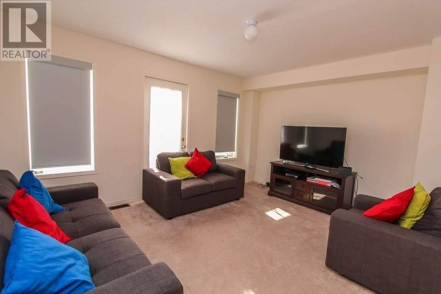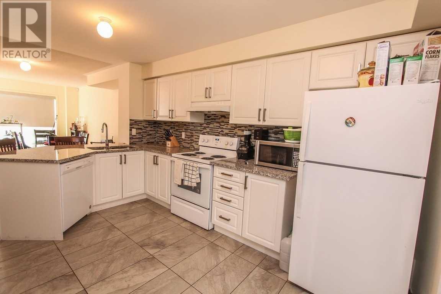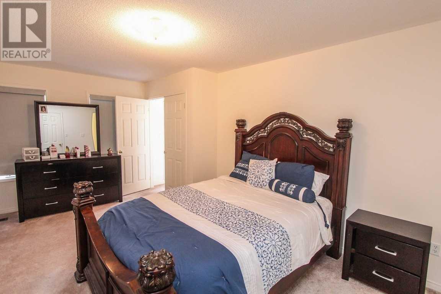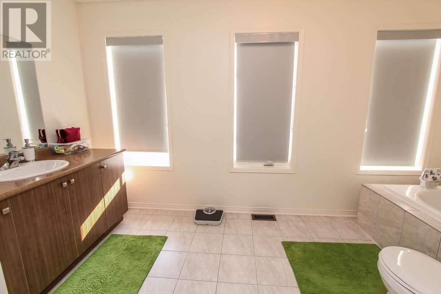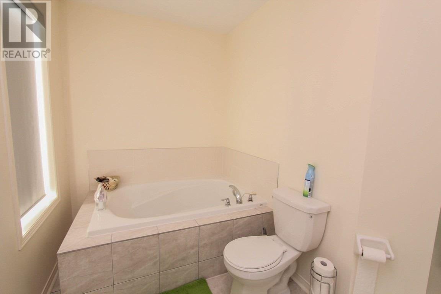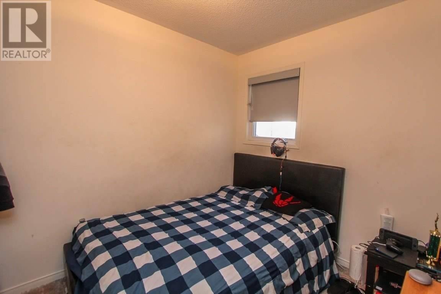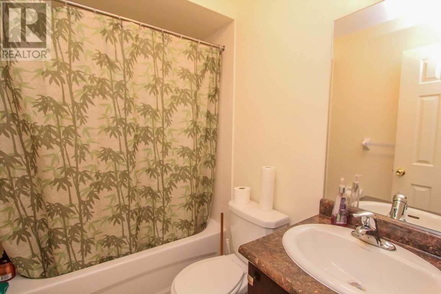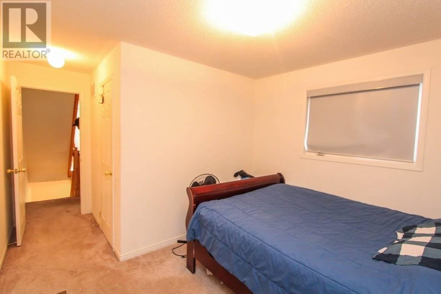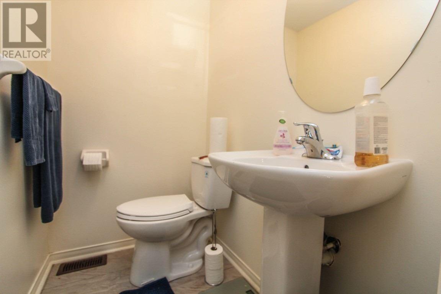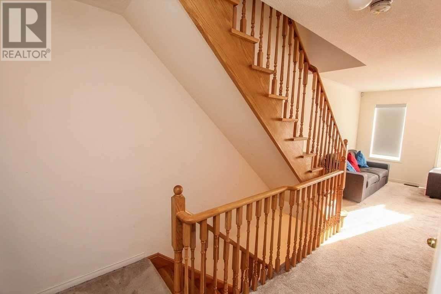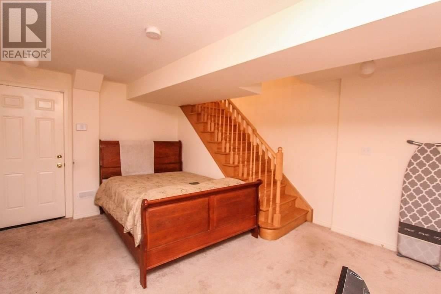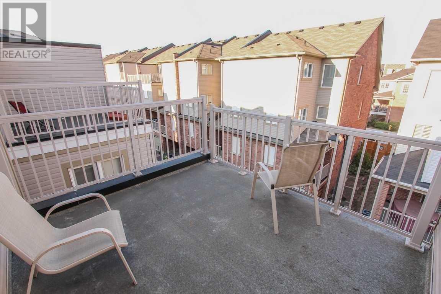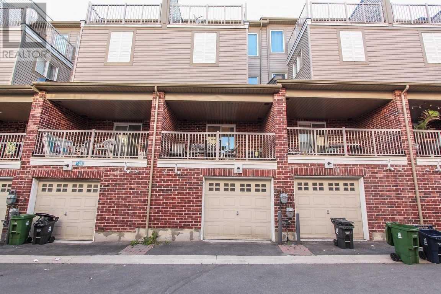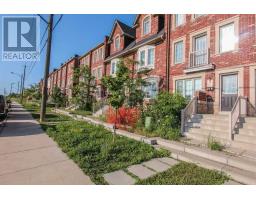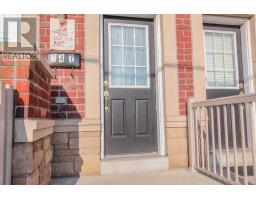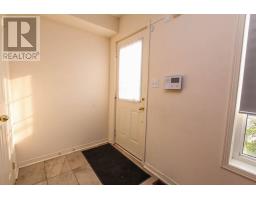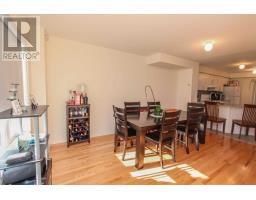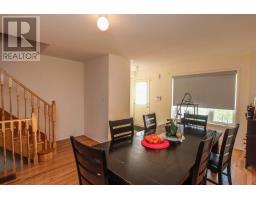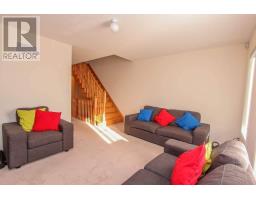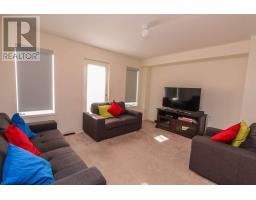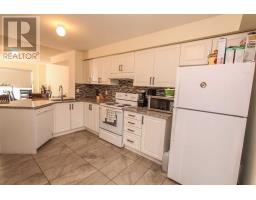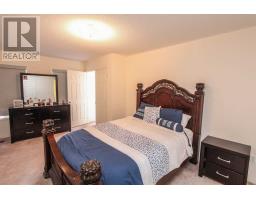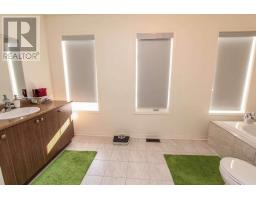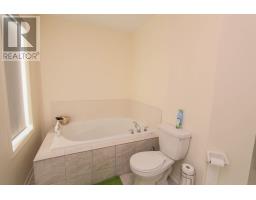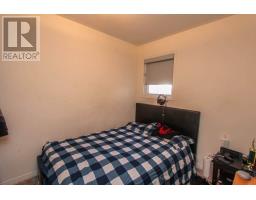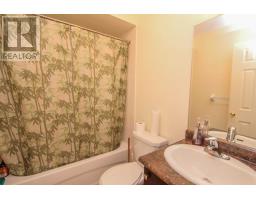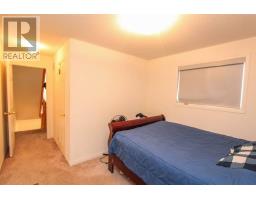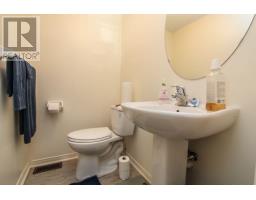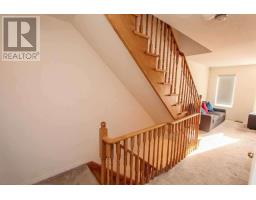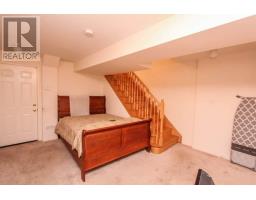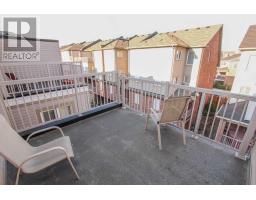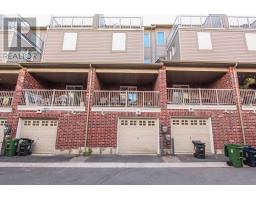247 Torbarrie Rd Toronto, Ontario M3L 0E2
4 Bedroom
3 Bathroom
Central Air Conditioning
Forced Air
$649,800
Beautiful Freehold Townhouse In North York, In Oakdale Village! 3 Bdr, 2.5 Bath With 2 Balconies, Includes Appliances And Central Air, Hardwood Floor, Master Bdrm Has Ensuite Bath & Balcony. Covered Balcony Walking From Great Room On The Main Floor. Many Amenities, Park Schools, Shops, New Humber River Hospital, Transit & York Dale Mall. Very Comfortable For Hwy 400 Series Users. Extras:Fridge, Stove, Dishwasher, Washer, Dryer, Cac, All Windows Coverings And**** EXTRAS **** Fridge, Stove, Dishwasher, Washer, Dryer, Cac, All Windows Coverings And All Light Fixtures. (id:25308)
Property Details
| MLS® Number | W4576146 |
| Property Type | Single Family |
| Community Name | Downsview-Roding-CFB |
| Parking Space Total | 2 |
Building
| Bathroom Total | 3 |
| Bedrooms Above Ground | 3 |
| Bedrooms Below Ground | 1 |
| Bedrooms Total | 4 |
| Basement Type | Full |
| Construction Style Attachment | Attached |
| Cooling Type | Central Air Conditioning |
| Exterior Finish | Brick |
| Heating Fuel | Natural Gas |
| Heating Type | Forced Air |
| Stories Total | 3 |
| Type | Row / Townhouse |
Parking
| Attached garage |
Land
| Acreage | No |
| Size Irregular | 15.5 X 61.38 Ft |
| Size Total Text | 15.5 X 61.38 Ft |
Rooms
| Level | Type | Length | Width | Dimensions |
|---|---|---|---|---|
| Second Level | Laundry Room | |||
| Second Level | Bedroom 2 | 5.67 m | 5.67 m | 5.67 m x 5.67 m |
| Second Level | Bedroom 3 | 2.85 m | 2.85 m | 2.85 m x 2.85 m |
| Second Level | Media | 4.45 m | 3.65 m | 4.45 m x 3.65 m |
| Third Level | Master Bedroom | 5.98 m | 3.65 m | 5.98 m x 3.65 m |
| Main Level | Living Room | 5.18 m | 4.45 m | 5.18 m x 4.45 m |
| Main Level | Dining Room | 5.18 m | 4.45 m | 5.18 m x 4.45 m |
| Main Level | Kitchen | 4.15 m | 3.04 m | 4.15 m x 3.04 m |
https://www.realtor.ca/PropertyDetails.aspx?PropertyId=21135747
Interested?
Contact us for more information
