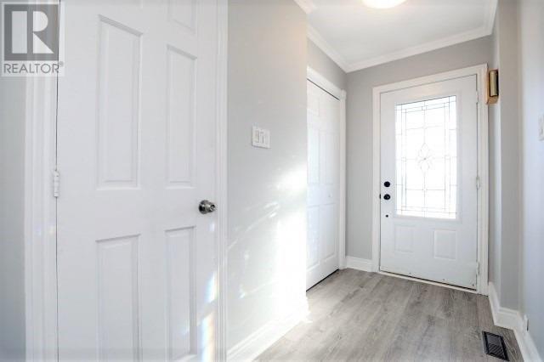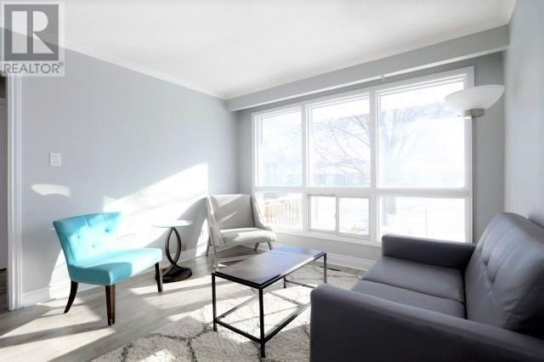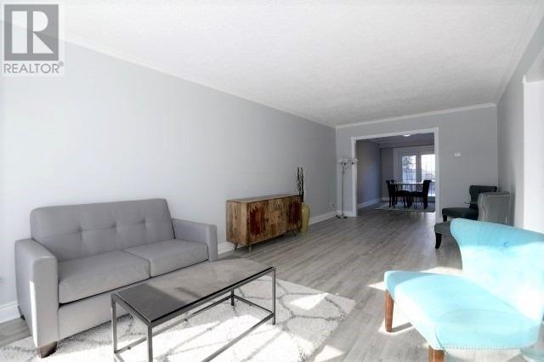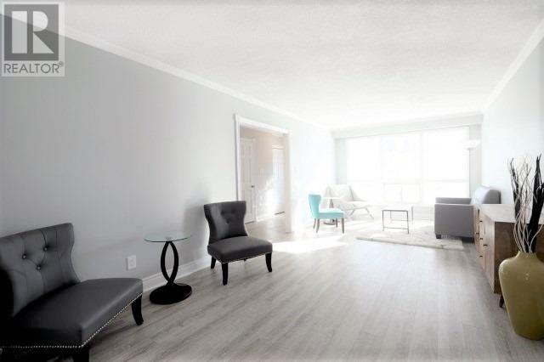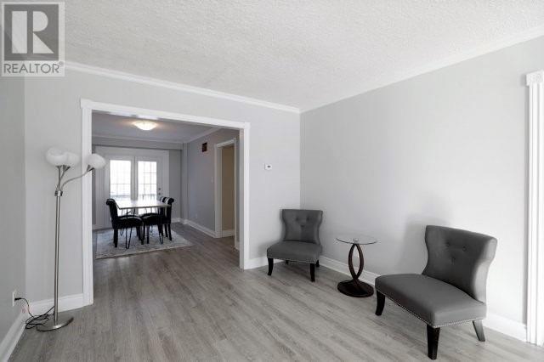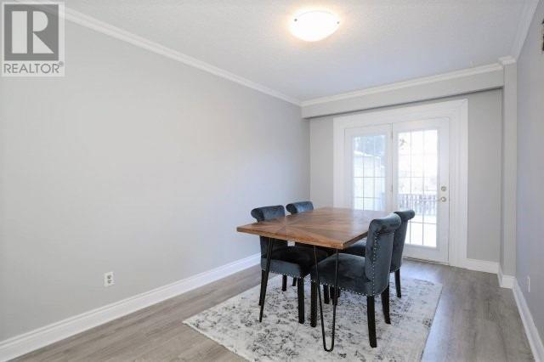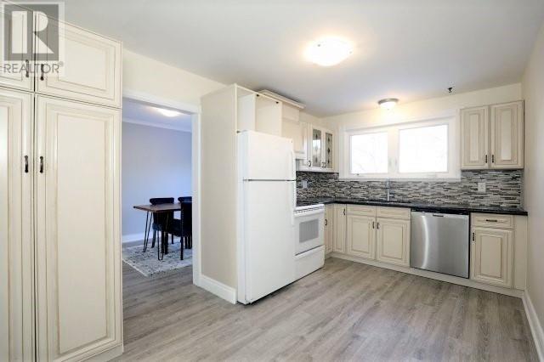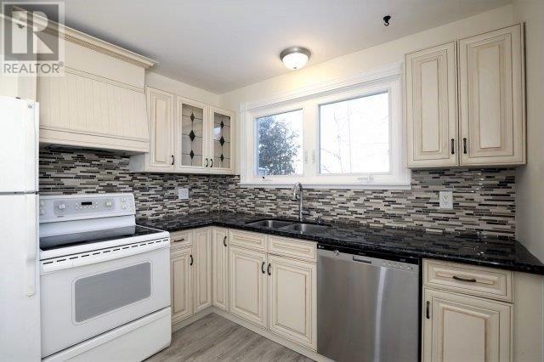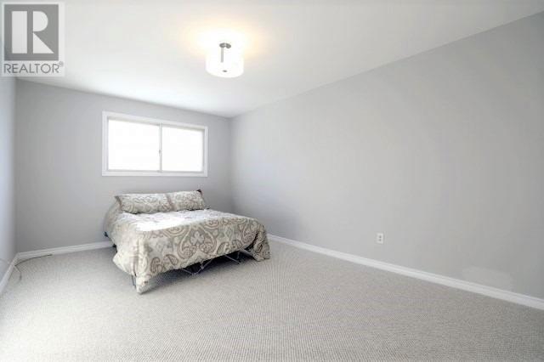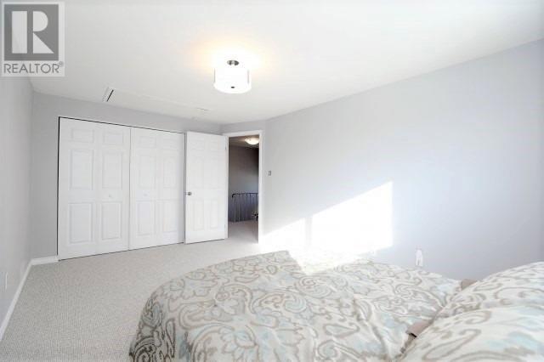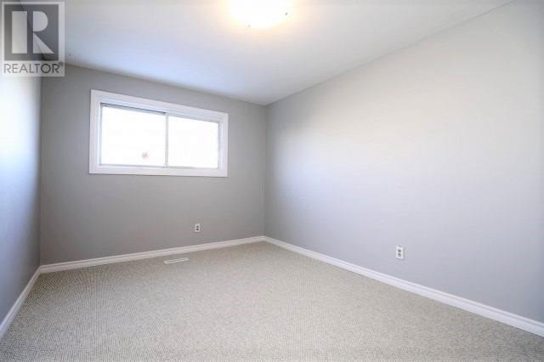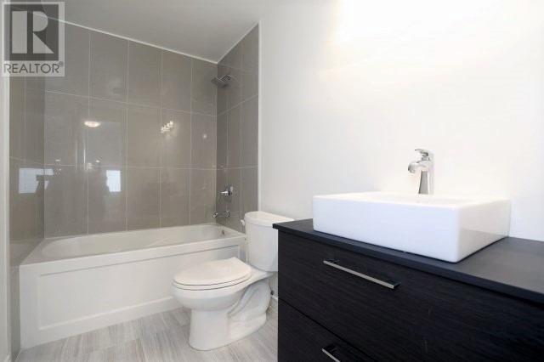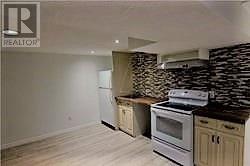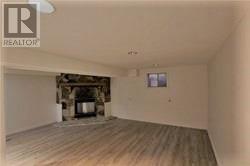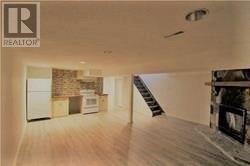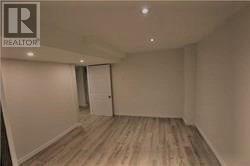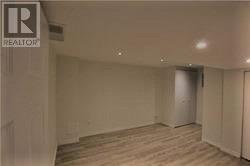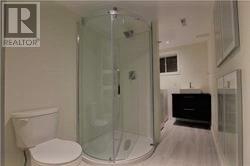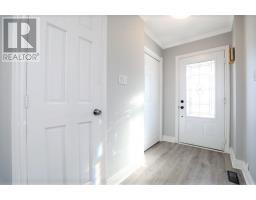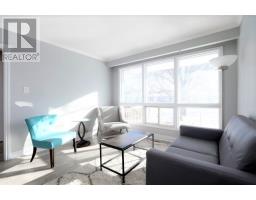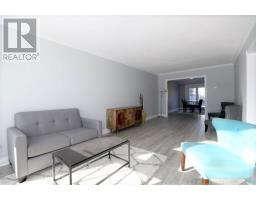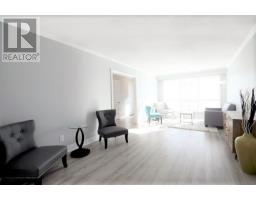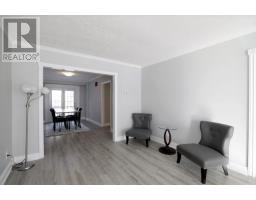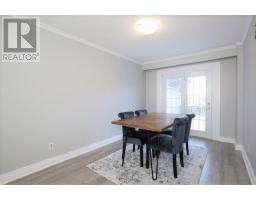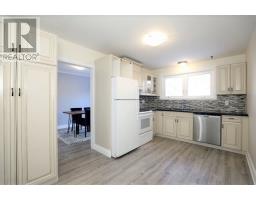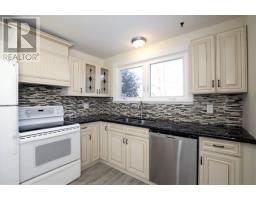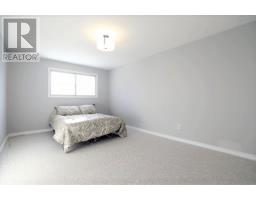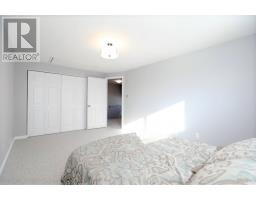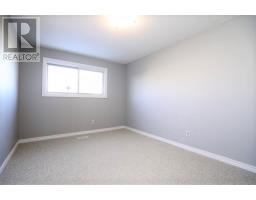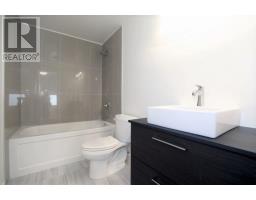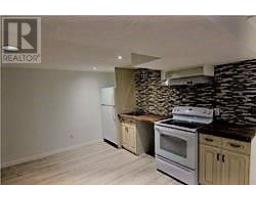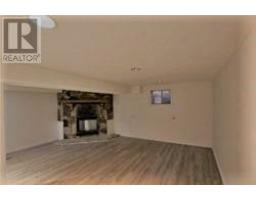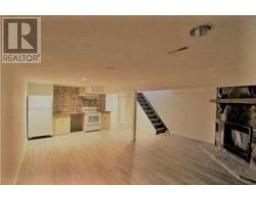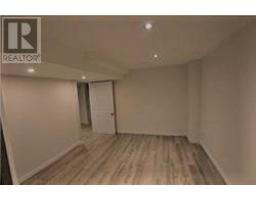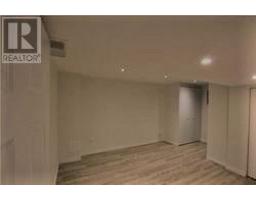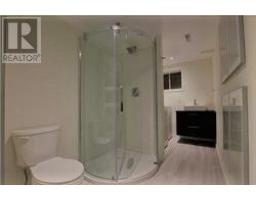2463 Barcella Cres Mississauga, Ontario L5K 1E4
5 Bedroom
3 Bathroom
Fireplace
Central Air Conditioning
Forced Air
$760,000
This Is A Rarely Offered 4 Bedroom Semi-Detached House With A Floor Plan That Is Bigger Than Any Other Semi's In The Community. This Home Is Ideal For A Large Family Looking To Transition Into One Of The More Established Communities In Mississauga. The Main House Has Been Completely Renovated In 2018.The Lower Level Of This Home Is A Self-Contained Rental Unit And Has Also Been Fully Renovated By Current Owner.**** EXTRAS **** Existing: 2 Fridges, 2 Stoves, Dishwasher, 2 Clothes Washers, 2 Clothes Dryers, Electric Light Fixtures, Window Coverings. New Air Conditioner Installed 2019. Exclude: All Items Belong To The Tenants. (id:25308)
Property Details
| MLS® Number | W4572005 |
| Property Type | Single Family |
| Community Name | Sheridan |
| Parking Space Total | 2 |
Building
| Bathroom Total | 3 |
| Bedrooms Above Ground | 4 |
| Bedrooms Below Ground | 1 |
| Bedrooms Total | 5 |
| Basement Development | Finished |
| Basement Features | Separate Entrance |
| Basement Type | N/a (finished) |
| Construction Style Attachment | Semi-detached |
| Cooling Type | Central Air Conditioning |
| Exterior Finish | Brick |
| Fireplace Present | Yes |
| Heating Fuel | Natural Gas |
| Heating Type | Forced Air |
| Stories Total | 2 |
| Type | House |
Land
| Acreage | No |
| Size Irregular | 30 X 125 Ft |
| Size Total Text | 30 X 125 Ft |
Rooms
| Level | Type | Length | Width | Dimensions |
|---|---|---|---|---|
| Second Level | Master Bedroom | 4.72 m | 3.2 m | 4.72 m x 3.2 m |
| Second Level | Bedroom 2 | 3.72 m | 2.5 m | 3.72 m x 2.5 m |
| Second Level | Bedroom 3 | 3.69 m | 2.77 m | 3.69 m x 2.77 m |
| Second Level | Bedroom 4 | 3.99 m | 2.93 m | 3.99 m x 2.93 m |
| Basement | Recreational, Games Room | 3.9 m | 5.4 m | 3.9 m x 5.4 m |
| Basement | Bedroom 5 | 4.5 m | 3.3 m | 4.5 m x 3.3 m |
| Main Level | Living Room | 7 m | 3.35 m | 7 m x 3.35 m |
| Main Level | Dining Room | 2.75 m | 4.7 m | 2.75 m x 4.7 m |
| Main Level | Kitchen | 295 m | 4 m | 295 m x 4 m |
https://www.realtor.ca/PropertyDetails.aspx?PropertyId=21120823
Interested?
Contact us for more information
