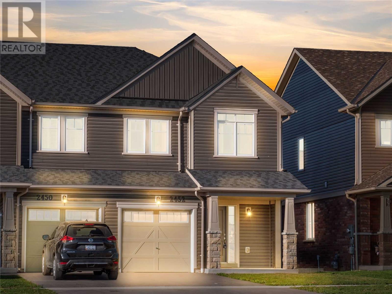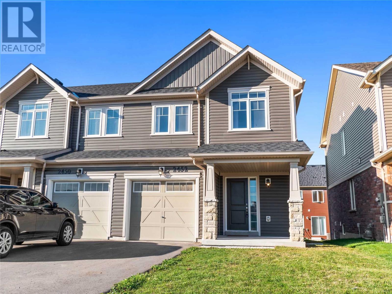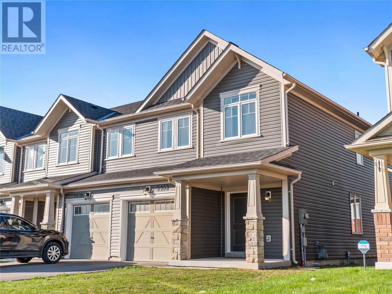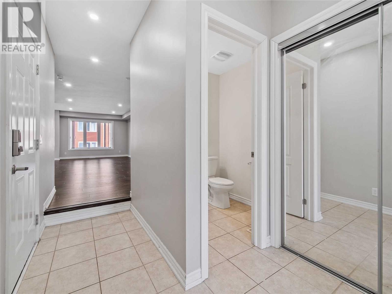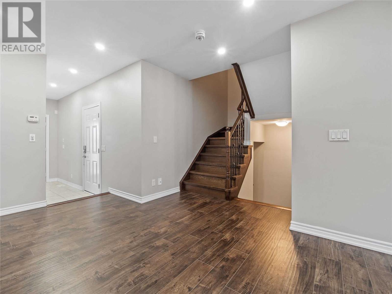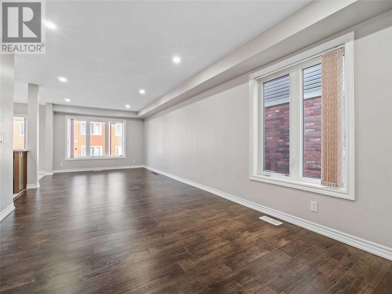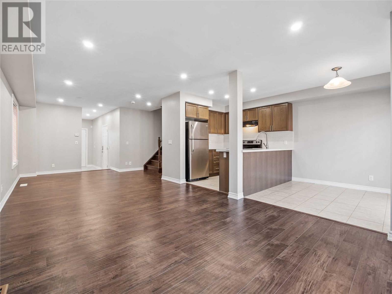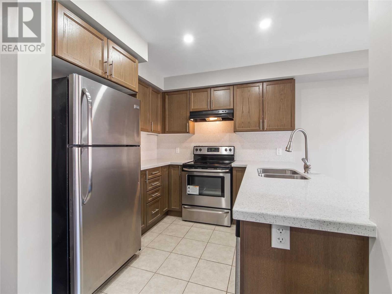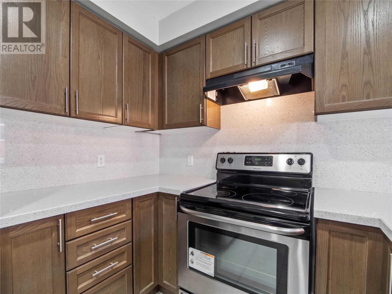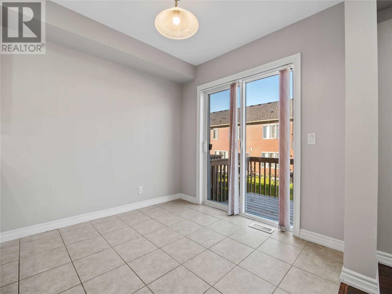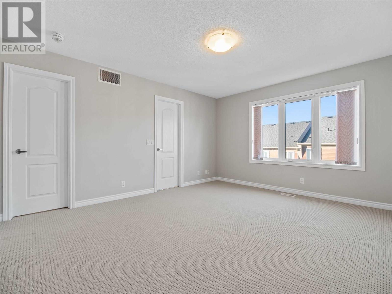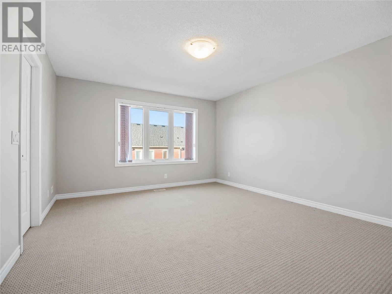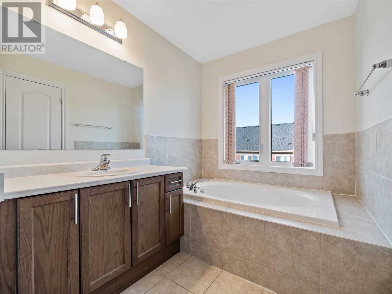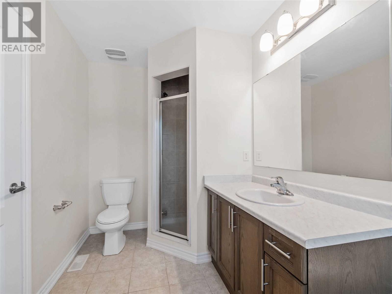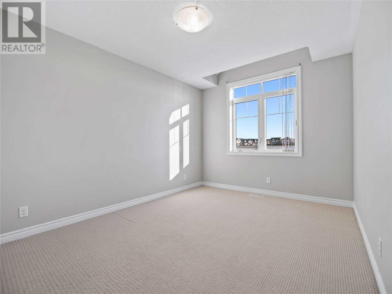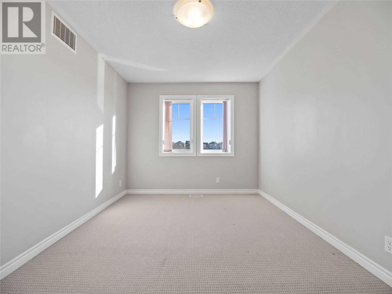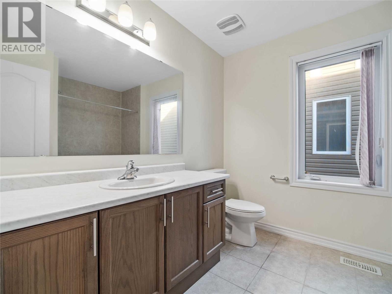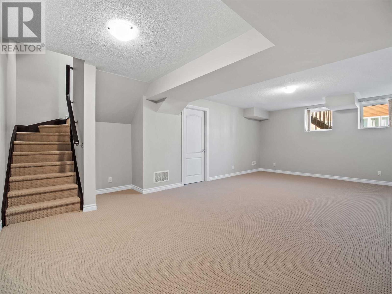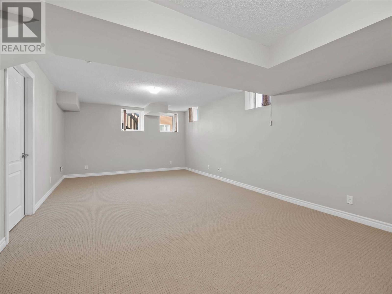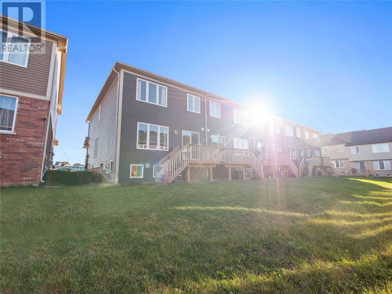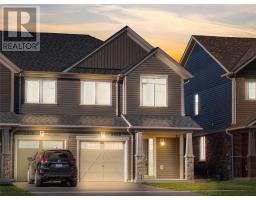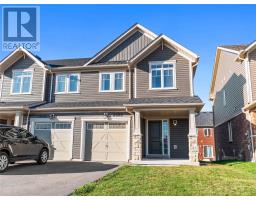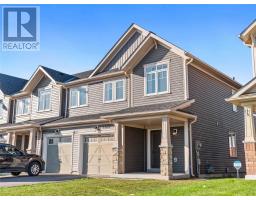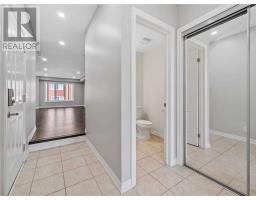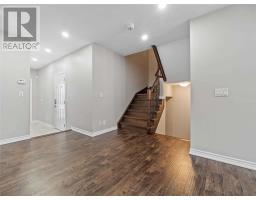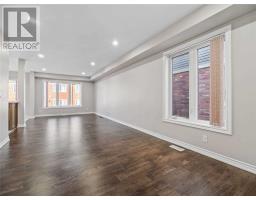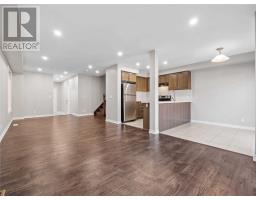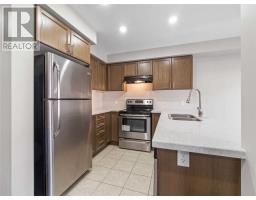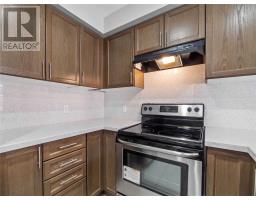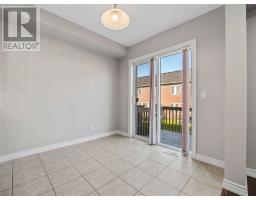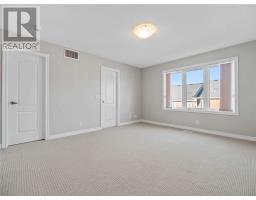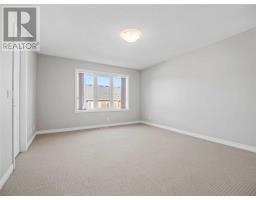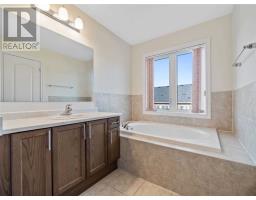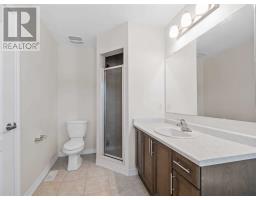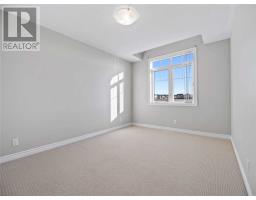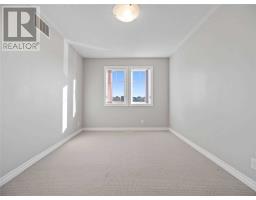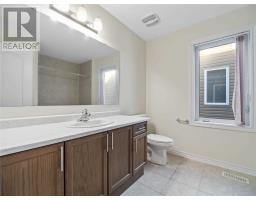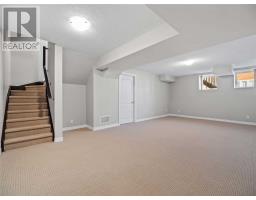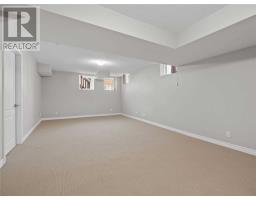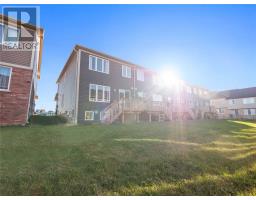2452 Steeplechase St Oshawa, Ontario L1L 0C1
4 Bedroom
3 Bathroom
Central Air Conditioning
Forced Air
$574,999
**End-Unit Townhome In A Highly Desired North Oshawa Community! This Home Is Steps Away From Durham College, Ontario Tech University, Schools, Parks, 407, Dine Options And Future Outdoor Mall. 10 Minute Drive To 401. Recent Upgrades Include Potlights, Paint, Hardwood Stairs, New Flooring, New Kitchen Countertop And Backsplash. Massive Basement, 5Pc Ensuite, Spacious Walk-In-Closet In Master. Really Bright And Spacious! Feels Like A Semi-Detached!**** EXTRAS **** Brand New School Coming Soon Right Across The Road. Includes: All Existing Appliances, Light Fixtures & Window Coverings. (id:25308)
Property Details
| MLS® Number | E4607137 |
| Property Type | Single Family |
| Neigbourhood | Windfields |
| Community Name | Windfields |
| Parking Space Total | 3 |
Building
| Bathroom Total | 3 |
| Bedrooms Above Ground | 3 |
| Bedrooms Below Ground | 1 |
| Bedrooms Total | 4 |
| Basement Development | Finished |
| Basement Type | N/a (finished) |
| Construction Style Attachment | Attached |
| Cooling Type | Central Air Conditioning |
| Exterior Finish | Brick, Vinyl |
| Heating Fuel | Natural Gas |
| Heating Type | Forced Air |
| Stories Total | 2 |
| Type | Row / Townhouse |
Parking
| Attached garage |
Land
| Acreage | No |
| Size Irregular | 25.59 X 95.14 Ft |
| Size Total Text | 25.59 X 95.14 Ft |
Rooms
| Level | Type | Length | Width | Dimensions |
|---|---|---|---|---|
| Second Level | Master Bedroom | 4.59 m | 3.91 m | 4.59 m x 3.91 m |
| Second Level | Bedroom 2 | 2.69 m | 4.17 m | 2.69 m x 4.17 m |
| Second Level | Bedroom 3 | 3.17 m | 3.82 m | 3.17 m x 3.82 m |
| Basement | Recreational, Games Room | 7.02 m | 3.33 m | 7.02 m x 3.33 m |
| Main Level | Living Room | 8.39 m | 3.18 m | 8.39 m x 3.18 m |
| Main Level | Dining Room | 8.39 m | 3.18 m | 8.39 m x 3.18 m |
| Main Level | Kitchen | 2.48 m | 2.55 m | 2.48 m x 2.55 m |
| Main Level | Eating Area | 2.37 m | 2.5 m | 2.37 m x 2.5 m |
https://www.realtor.ca/PropertyDetails.aspx?PropertyId=21242534
Interested?
Contact us for more information
