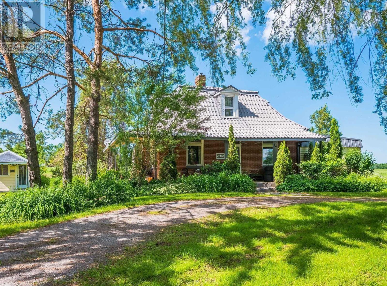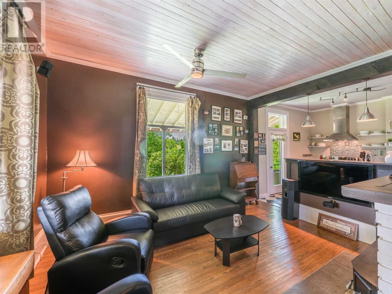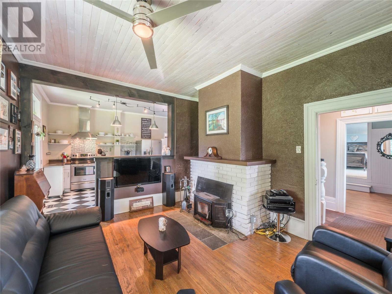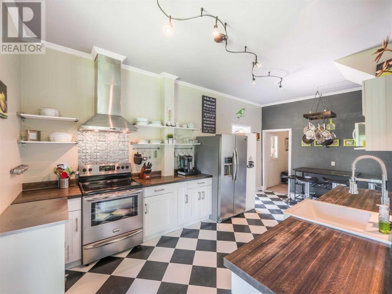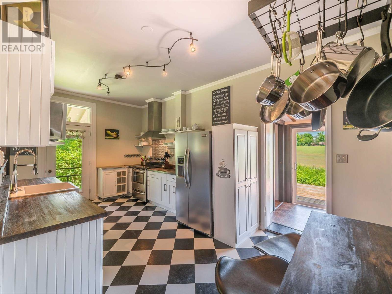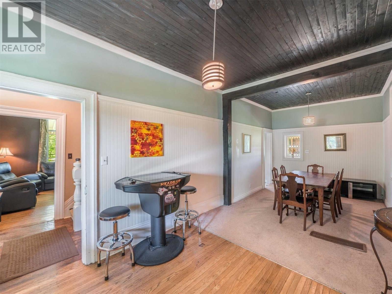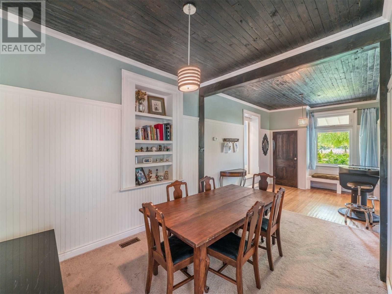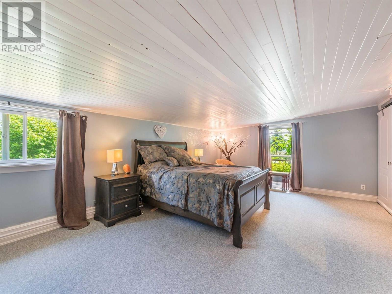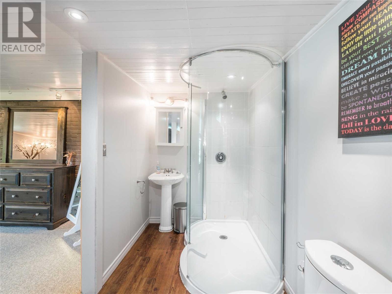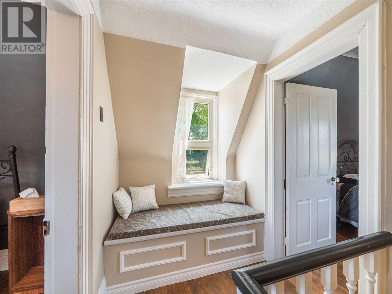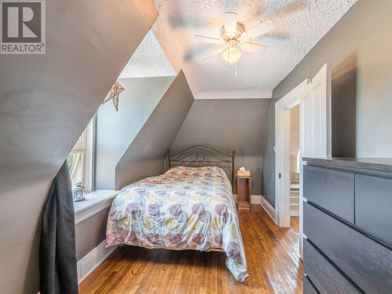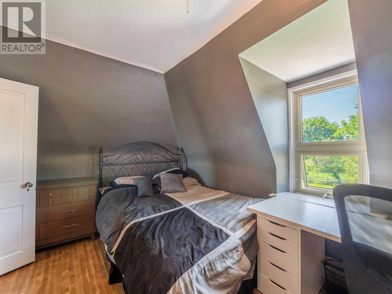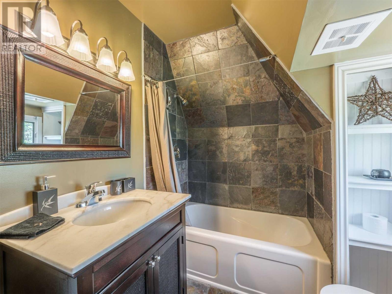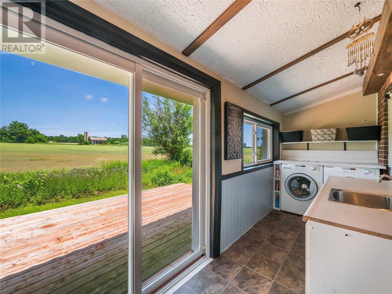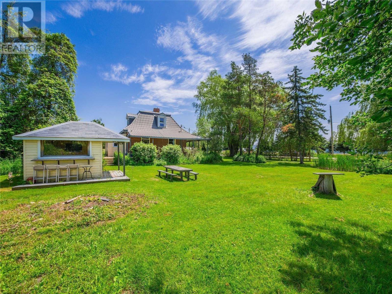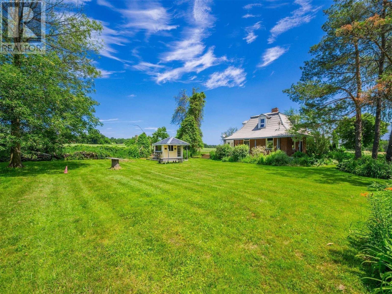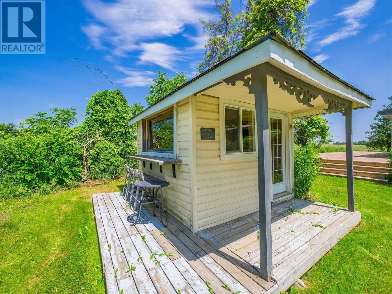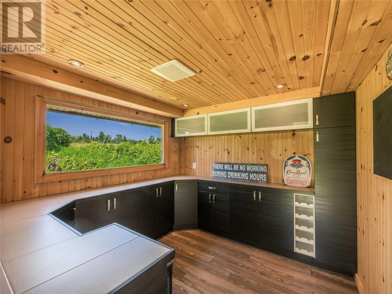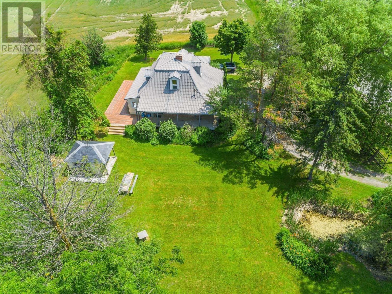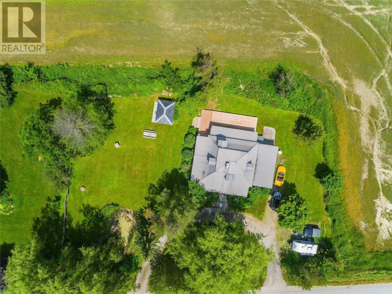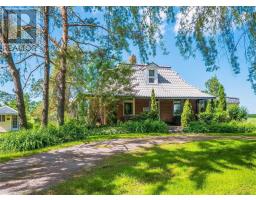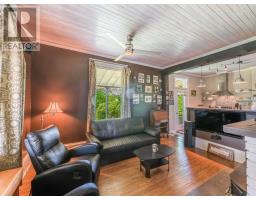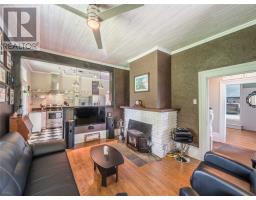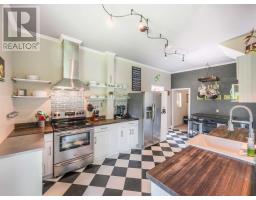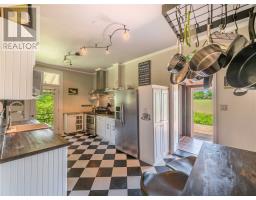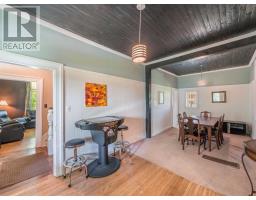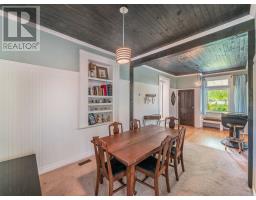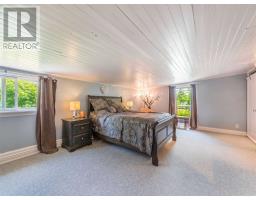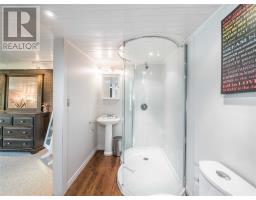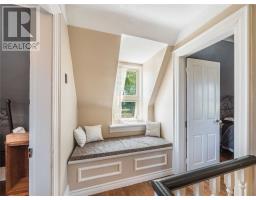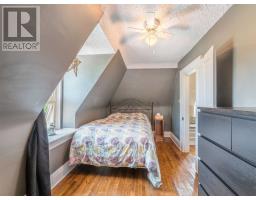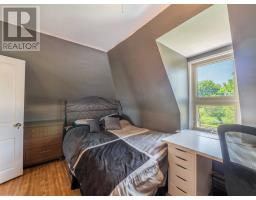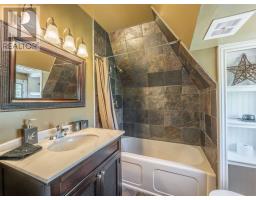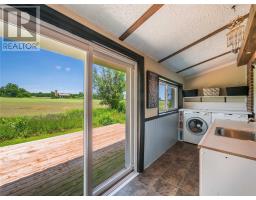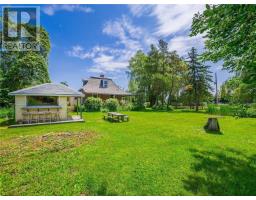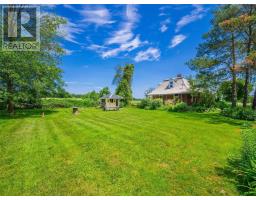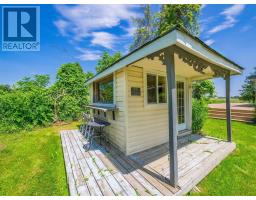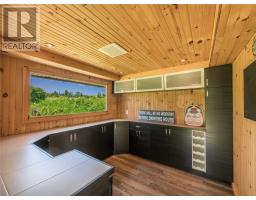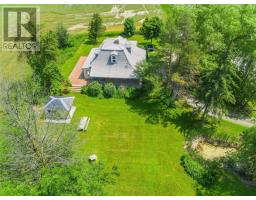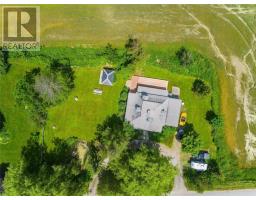2450 12 Line Bradford West Gwillimbury, Ontario L3Z 2A5
3 Bedroom
3 Bathroom
Fireplace
Forced Air
$639,999
Perfect 3 Bedroom Home With Wrap-Around Porch W/Swing * Huge 165X132Ft Deep Private Lot Surrounded W/Farms & Mature Trees * Living/Dining Room W/ Fireplace * Eat-In Kitchen W/S/S Appliances * Breakfast Area W/W/O To Deck * High Ceilings * Master Bedroom W/3Pc Ensuite & W/I Closet * Huge Private Backyard W/Entertainment Area & Outdoor Bar * Close To Schools, Parks, Amenities & More!**** EXTRAS **** Include Existing: S/S Fridge; S/S Stove; Dishwasher; Washer & Dryer; All Light Fixtures; All Window Coverings; Hwt (Rental) * Visit Virtual Tour @ Www.2450-12th.Ca (id:25308)
Property Details
| MLS® Number | N4610371 |
| Property Type | Single Family |
| Community Name | Rural Bradford West Gwillimbury |
| Parking Space Total | 10 |
Building
| Bathroom Total | 3 |
| Bedrooms Above Ground | 3 |
| Bedrooms Total | 3 |
| Basement Type | Full |
| Construction Style Attachment | Detached |
| Exterior Finish | Brick, Vinyl |
| Fireplace Present | Yes |
| Heating Fuel | Propane |
| Heating Type | Forced Air |
| Stories Total | 2 |
| Type | House |
Land
| Acreage | No |
| Size Irregular | 165 X 132 Ft ; Huge 165x132ft Deep Lot! |
| Size Total Text | 165 X 132 Ft ; Huge 165x132ft Deep Lot! |
Rooms
| Level | Type | Length | Width | Dimensions |
|---|---|---|---|---|
| Second Level | Bedroom 2 | 4.56 m | 2.43 m | 4.56 m x 2.43 m |
| Second Level | Bedroom 3 | 4.25 m | 2.65 m | 4.25 m x 2.65 m |
| Main Level | Living Room | 4.51 m | 3.96 m | 4.51 m x 3.96 m |
| Main Level | Dining Room | 4.51 m | 3.96 m | 4.51 m x 3.96 m |
| Main Level | Kitchen | 5.79 m | 3.03 m | 5.79 m x 3.03 m |
| Main Level | Eating Area | 5.79 m | 3.03 m | 5.79 m x 3.03 m |
| Main Level | Family Room | 7.23 m | 3.03 m | 7.23 m x 3.03 m |
| Main Level | Master Bedroom | 6.21 m | 4.51 m | 6.21 m x 4.51 m |
Interested?
Contact us for more information
