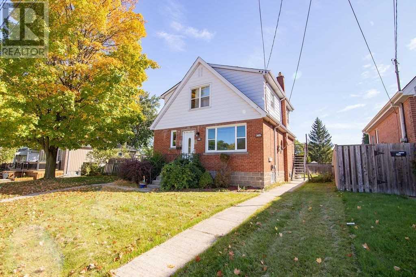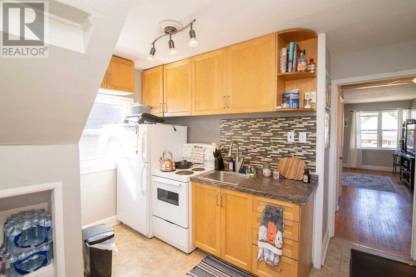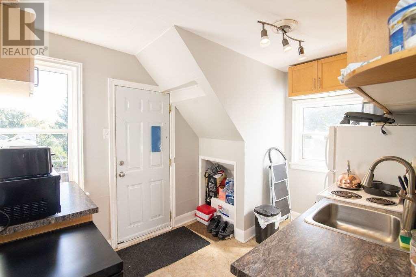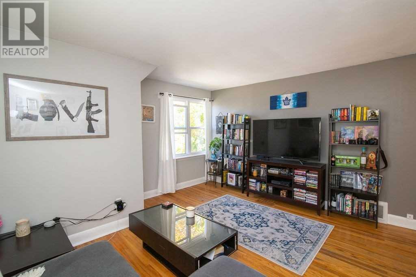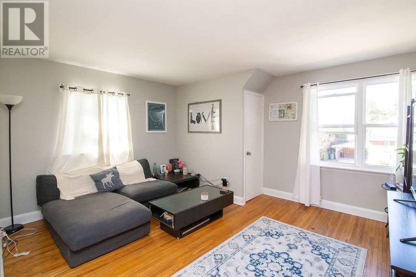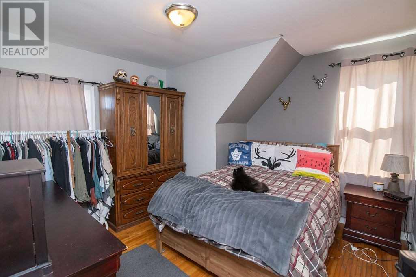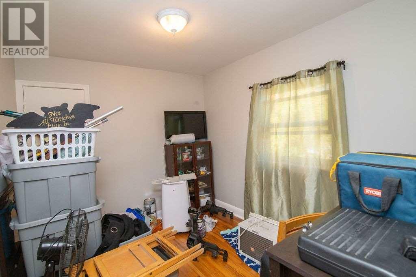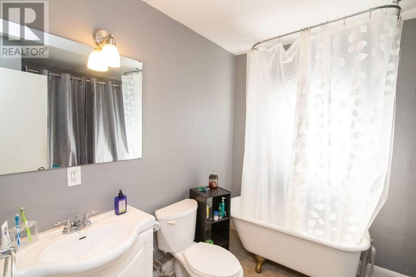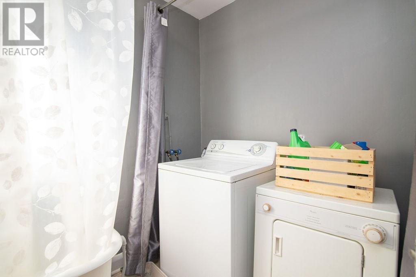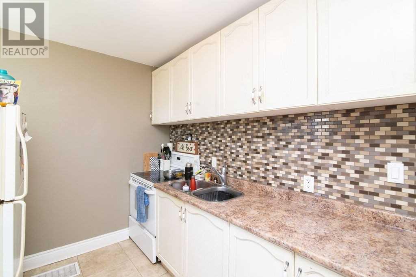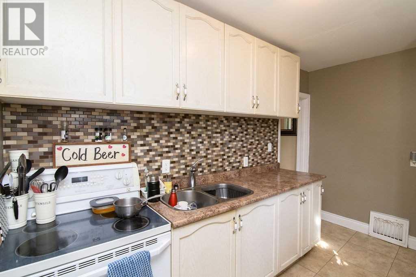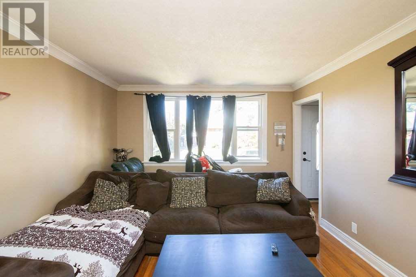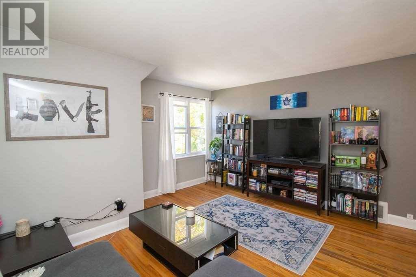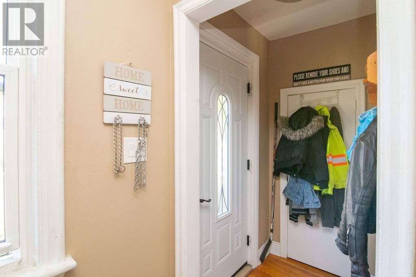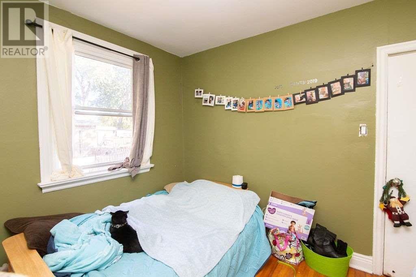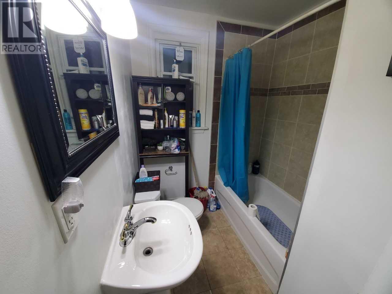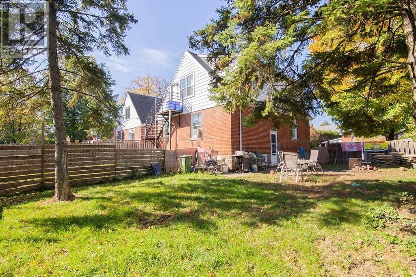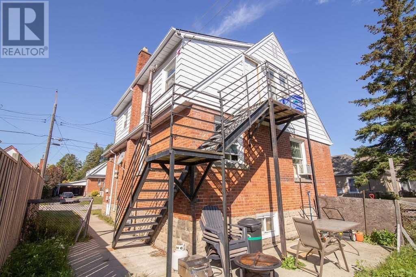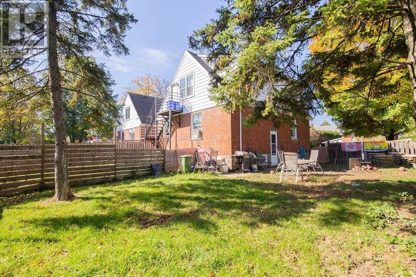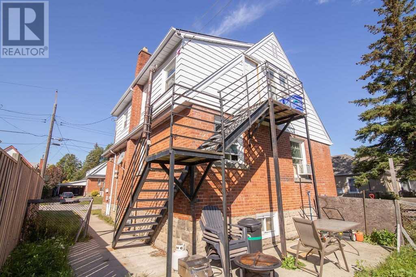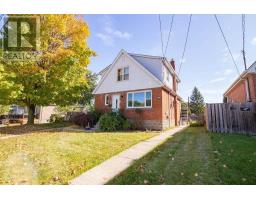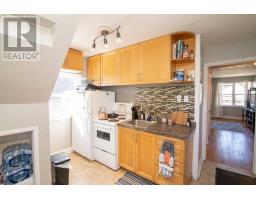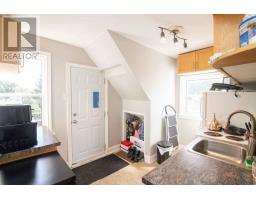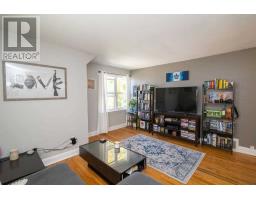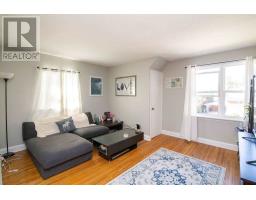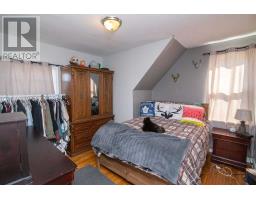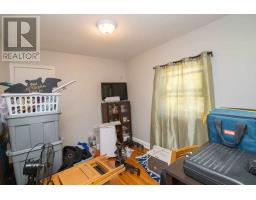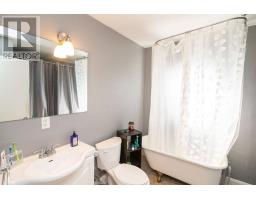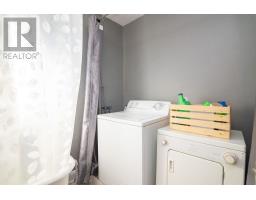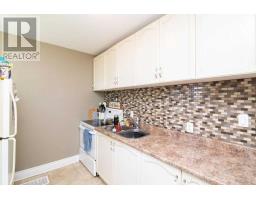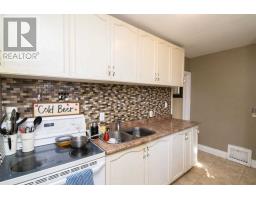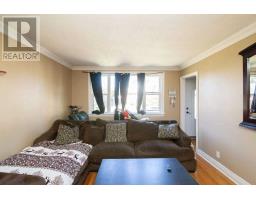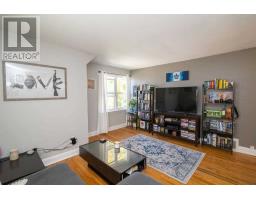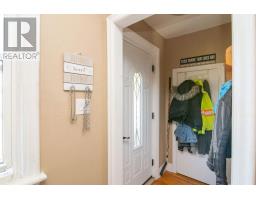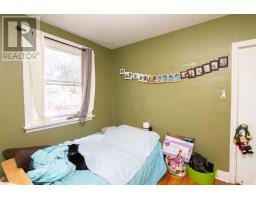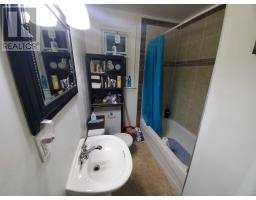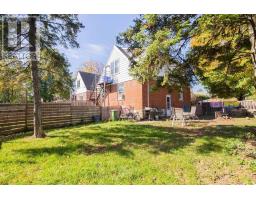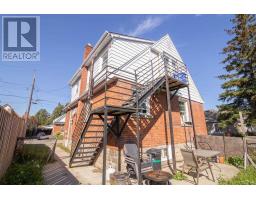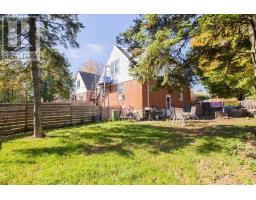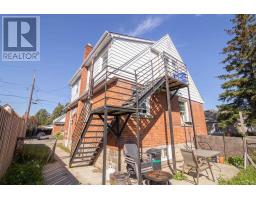245 East 22nd St Hamilton, Ontario L8V 2V8
4 Bedroom
2 Bathroom
Forced Air
$549,900
Unique Legal 2 Family Home On The Hamilton Mountain. Featuring Hardwood Floors, Updated Kitchens, 2 Bedroom And 4 Pc Bath For Each Unit. Separate Hydro Meters. 4 Car Parking At The Rear Of The Property.**** EXTRAS **** Inclusions: Fridge, Stove, Washer And Dryer In Upper Unit, Fridge Stove And Dryer In Lower Unit/Basement, Hot Water Heater. Exclusions: Washer In Basement And All Tenants Belongings. (id:25308)
Property Details
| MLS® Number | X4609351 |
| Property Type | Single Family |
| Neigbourhood | East Hamilton |
| Community Name | Eastmount |
| Amenities Near By | Hospital, Park, Public Transit, Schools |
| Features | Level Lot |
| Parking Space Total | 4 |
Building
| Bathroom Total | 2 |
| Bedrooms Above Ground | 2 |
| Bedrooms Below Ground | 2 |
| Bedrooms Total | 4 |
| Basement Features | Separate Entrance |
| Basement Type | Full |
| Exterior Finish | Aluminum Siding, Brick |
| Heating Fuel | Natural Gas |
| Heating Type | Forced Air |
| Stories Total | 2 |
| Type | Duplex |
Land
| Acreage | No |
| Land Amenities | Hospital, Park, Public Transit, Schools |
| Size Irregular | 50 X 105.08 Ft |
| Size Total Text | 50 X 105.08 Ft |
Rooms
| Level | Type | Length | Width | Dimensions |
|---|---|---|---|---|
| Second Level | Living Room | 3.87 m | 4.27 m | 3.87 m x 4.27 m |
| Second Level | Kitchen | 2.68 m | 3.54 m | 2.68 m x 3.54 m |
| Second Level | Bedroom | 3.54 m | 2.74 m | 3.54 m x 2.74 m |
| Second Level | Bedroom | 3.17 m | 2.62 m | 3.17 m x 2.62 m |
| Second Level | Laundry Room | |||
| Basement | Other | |||
| Basement | Utility Room | |||
| Basement | Laundry Room | |||
| Main Level | Living Room | 4.57 m | 3.66 m | 4.57 m x 3.66 m |
| Main Level | Kitchen | 2.53 m | 3.66 m | 2.53 m x 3.66 m |
| Main Level | Bedroom | 3.32 m | 3.29 m | 3.32 m x 3.29 m |
| Main Level | Bedroom | 3.23 m | 3.29 m | 3.23 m x 3.29 m |
https://www.realtor.ca/PropertyDetails.aspx?PropertyId=21250209
Interested?
Contact us for more information
