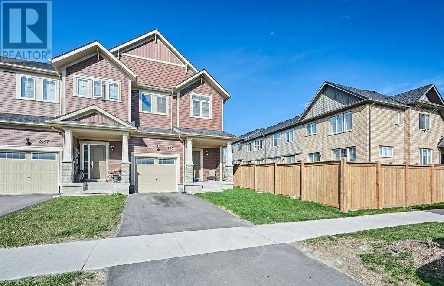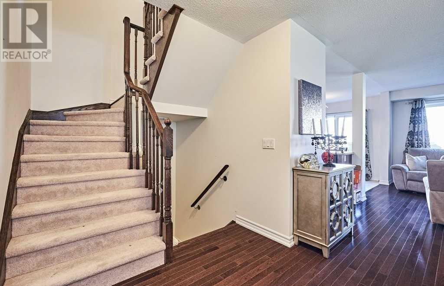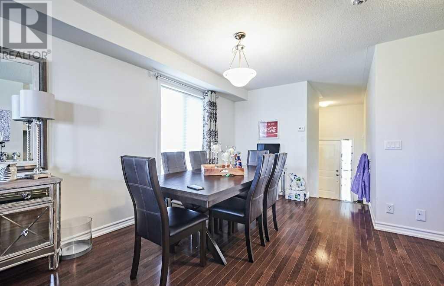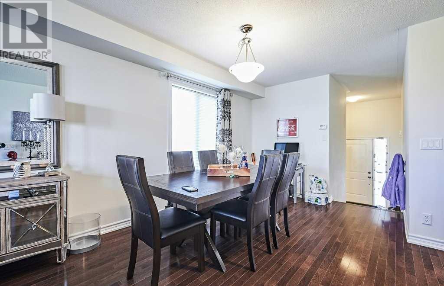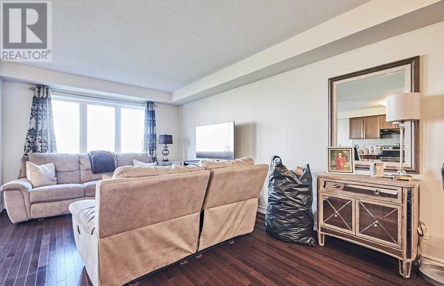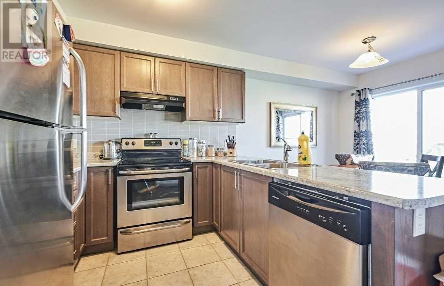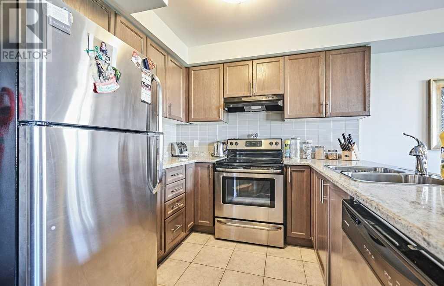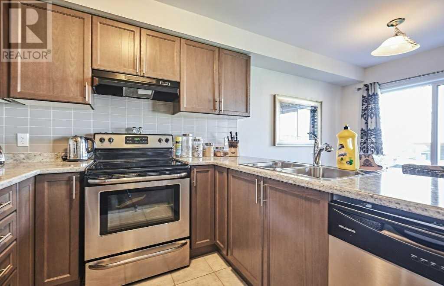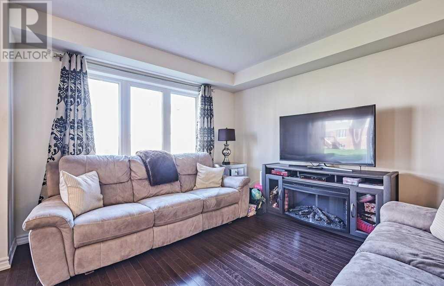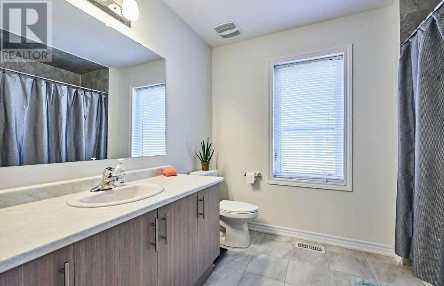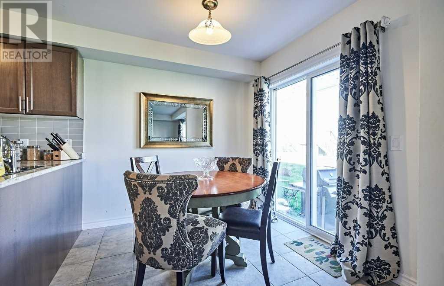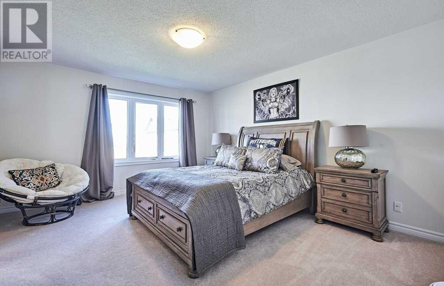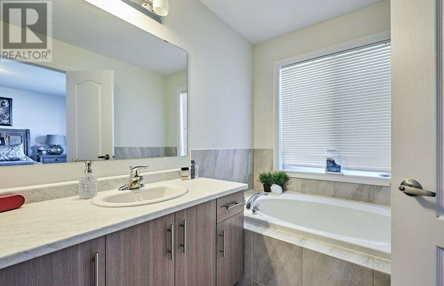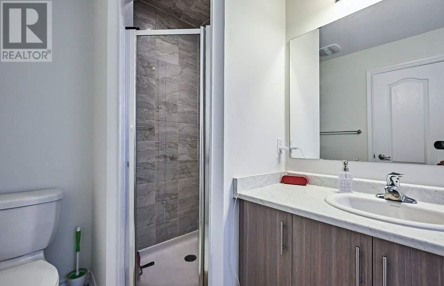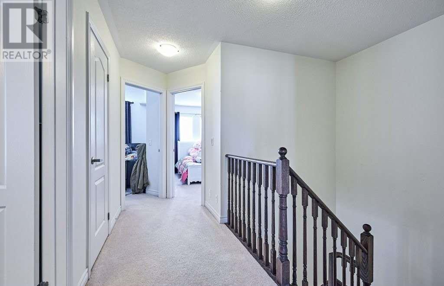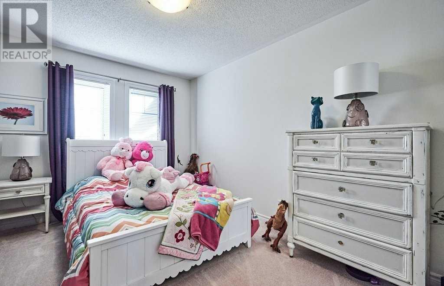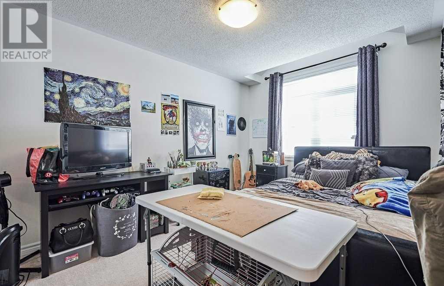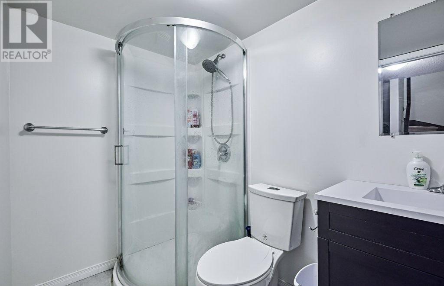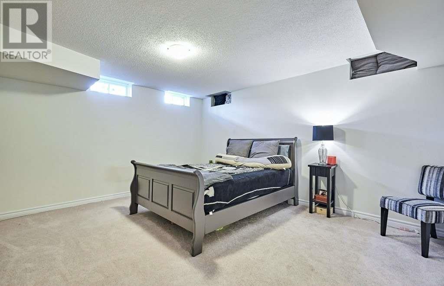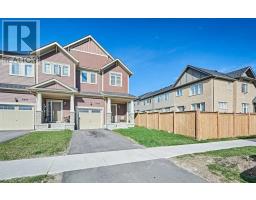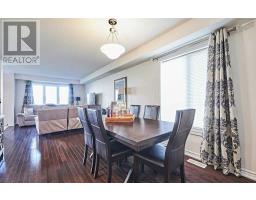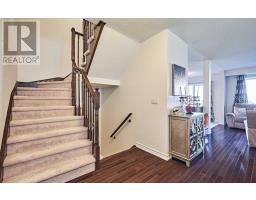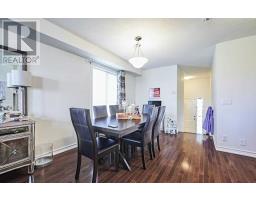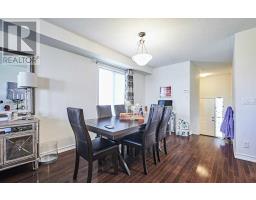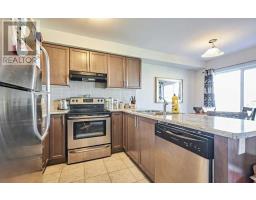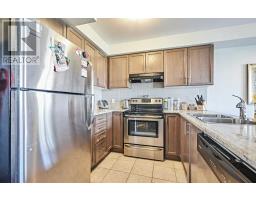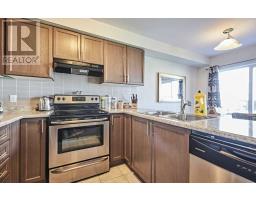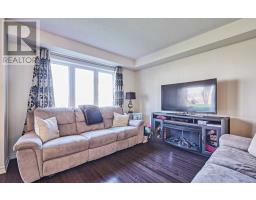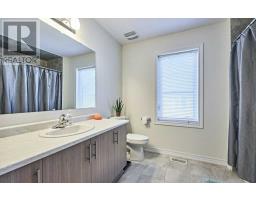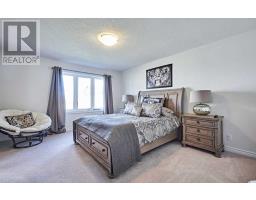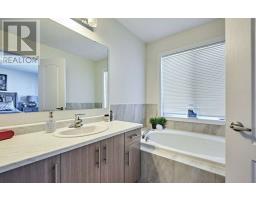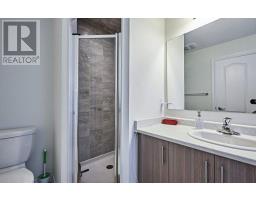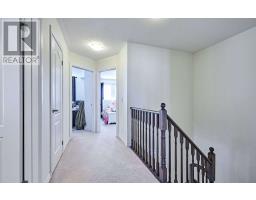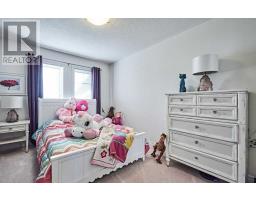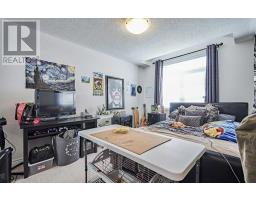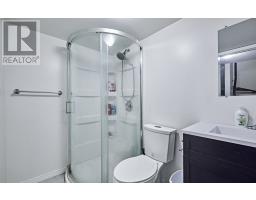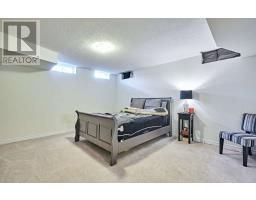4 Bedroom
4 Bathroom
Central Air Conditioning
Forced Air
$556,000
Bright & Beautiful Open Concept 3+1 Bdrm, 3+1 Bath End-Unit Townhouse. Finished Basement W/T Extra 3 Pc Bath Installed. Gorgeous Hardwood Floors Throughout Main, S/S Appliances And Backsplash In Kitchen. Beautiful Breakfast Bar W/O To Yard. Spacious 3 Bedrooms, Including Master And 4 Pc Ensuite. House In Good Shape. Your Home Search Is Over.**** EXTRAS **** Finished Basmeent W/T 3 Pc Bathroom. S/S Appliances, All Elfs, Washer, Dryer. (id:25308)
Property Details
|
MLS® Number
|
E4580160 |
|
Property Type
|
Single Family |
|
Neigbourhood
|
Windfields |
|
Community Name
|
Windfields |
|
Parking Space Total
|
2 |
Building
|
Bathroom Total
|
4 |
|
Bedrooms Above Ground
|
3 |
|
Bedrooms Below Ground
|
1 |
|
Bedrooms Total
|
4 |
|
Basement Development
|
Finished |
|
Basement Type
|
N/a (finished) |
|
Construction Style Attachment
|
Attached |
|
Cooling Type
|
Central Air Conditioning |
|
Exterior Finish
|
Vinyl |
|
Heating Fuel
|
Natural Gas |
|
Heating Type
|
Forced Air |
|
Stories Total
|
2 |
|
Type
|
Row / Townhouse |
Parking
Land
|
Acreage
|
No |
|
Size Irregular
|
25.59 X 95.14 Ft |
|
Size Total Text
|
25.59 X 95.14 Ft |
Rooms
| Level |
Type |
Length |
Width |
Dimensions |
|
Second Level |
Master Bedroom |
3.91 m |
4.59 m |
3.91 m x 4.59 m |
|
Second Level |
Bedroom 2 |
3.2 m |
4.09 m |
3.2 m x 4.09 m |
|
Second Level |
Bedroom 3 |
2.92 m |
3.95 m |
2.92 m x 3.95 m |
|
Basement |
Recreational, Games Room |
4.68 m |
7.07 m |
4.68 m x 7.07 m |
|
Basement |
Laundry Room |
1.61 m |
5.6 m |
1.61 m x 5.6 m |
|
Main Level |
Eating Area |
2.49 m |
2.5 m |
2.49 m x 2.5 m |
|
Main Level |
Kitchen |
2.49 m |
2.53 m |
2.49 m x 2.53 m |
|
Main Level |
Living Room |
3.3 m |
5.22 m |
3.3 m x 5.22 m |
|
Main Level |
Dining Room |
4.01 m |
3.27 m |
4.01 m x 3.27 m |
|
Main Level |
Foyer |
1.99 m |
1.76 m |
1.99 m x 1.76 m |
https://youriguide.com/2445_hill_rise_st_oshawa_on
