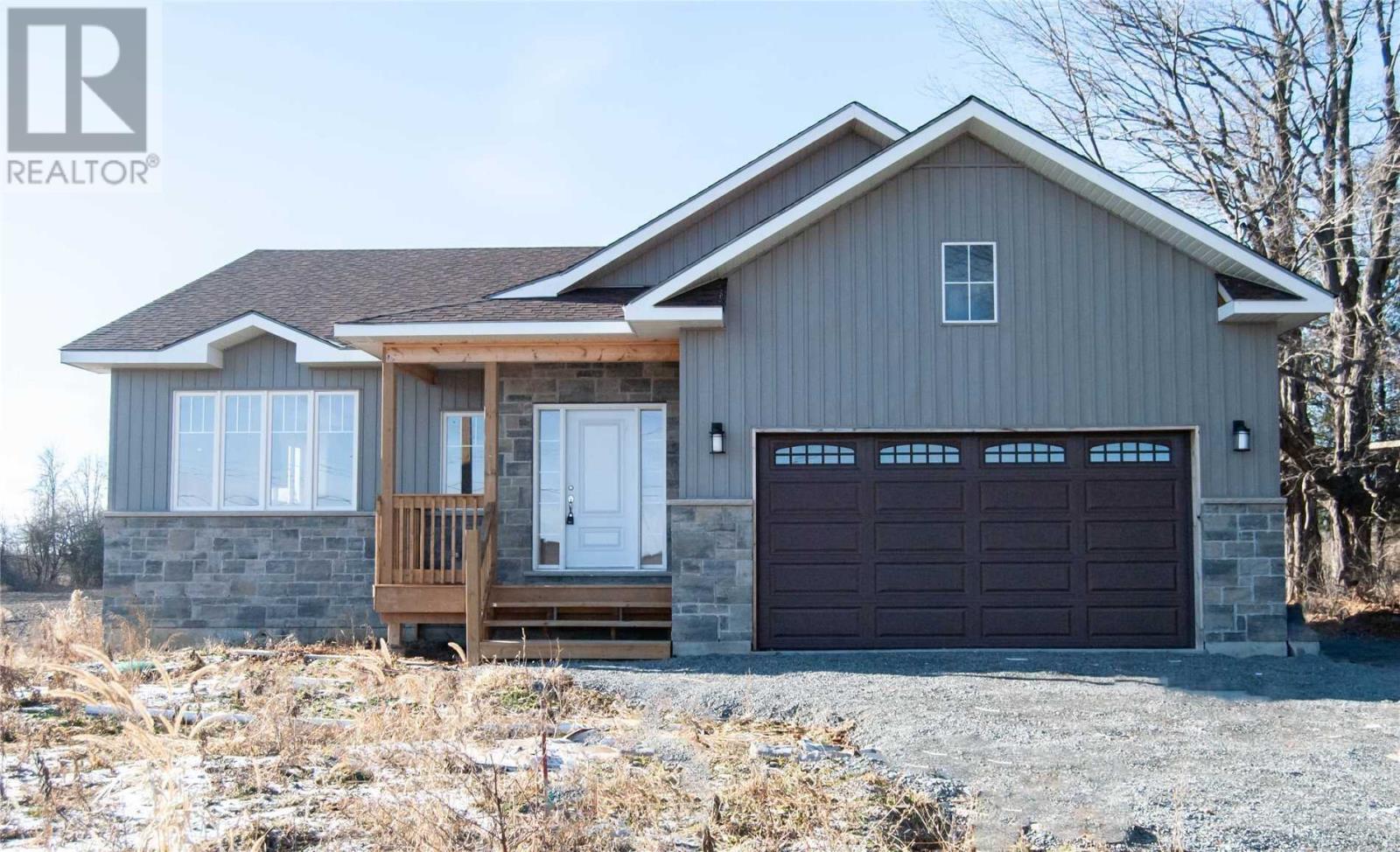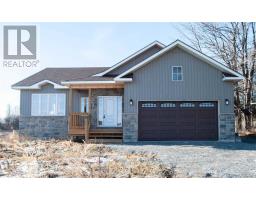3 Bedroom
3 Bathroom
Bungalow
Central Air Conditioning
Forced Air
$529,000
Bright,Luxurious & Very Spacious Open Concept Bungalow! Simply Move In! The Home Features Hardwood Floors, Nice Ceramic Tiles Kitchen With Stone Counters & Stainless Steel Appliances Open To Expansive Great Room & Fireplace,9 Ft Ceilings, Amazing Windows Extremely Bright & Spacious, 3 Bedrooms, This Beautiful Custom Home Is An Absolute Must See!**** EXTRAS **** This Home With Excellent Exposure From Hwy 12 And Is An Easy 10 Minutes From Beaverton, 20 Minutes To Orillia/40 Min To Lindsay & 60 Minutes From The 404.. Fridge, Stove, Dishwasher, Washer, Dryer, Exhaust Fan,All Existing Light Fixtures (id:25308)
Property Details
|
MLS® Number
|
S4612360 |
|
Property Type
|
Single Family |
|
Community Name
|
Brechin |
|
Amenities Near By
|
Marina, Park, Schools |
|
Parking Space Total
|
10 |
Building
|
Bathroom Total
|
3 |
|
Bedrooms Above Ground
|
3 |
|
Bedrooms Total
|
3 |
|
Architectural Style
|
Bungalow |
|
Basement Development
|
Unfinished |
|
Basement Type
|
Full (unfinished) |
|
Construction Style Attachment
|
Detached |
|
Cooling Type
|
Central Air Conditioning |
|
Exterior Finish
|
Brick, Vinyl |
|
Heating Fuel
|
Propane |
|
Heating Type
|
Forced Air |
|
Stories Total
|
1 |
|
Type
|
House |
Parking
Land
|
Acreage
|
No |
|
Land Amenities
|
Marina, Park, Schools |
|
Size Irregular
|
85 X 200 Ft |
|
Size Total Text
|
85 X 200 Ft |
Rooms
| Level |
Type |
Length |
Width |
Dimensions |
|
Main Level |
Dining Room |
3.87 m |
3.35 m |
3.87 m x 3.35 m |
|
Main Level |
Kitchen |
4.57 m |
3.35 m |
4.57 m x 3.35 m |
|
Main Level |
Family Room |
5.18 m |
4.75 m |
5.18 m x 4.75 m |
|
Main Level |
Master Bedroom |
4.87 m |
3.13 m |
4.87 m x 3.13 m |
|
Main Level |
Bedroom 2 |
3.41 m |
3.13 m |
3.41 m x 3.13 m |
|
Main Level |
Bedroom 3 |
3.04 m |
3.13 m |
3.04 m x 3.13 m |
Utilities
https://www.realtor.ca/PropertyDetails.aspx?PropertyId=21259736


