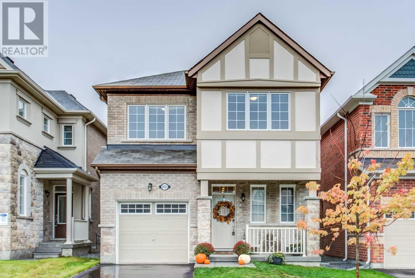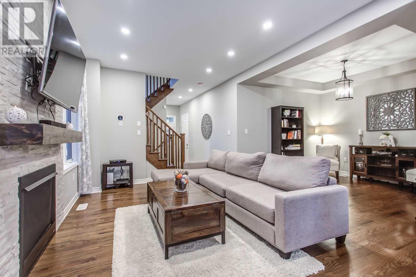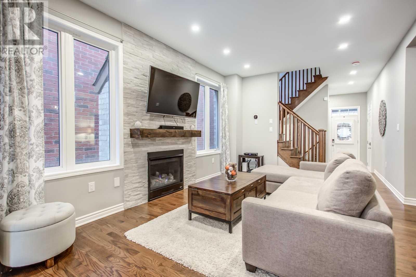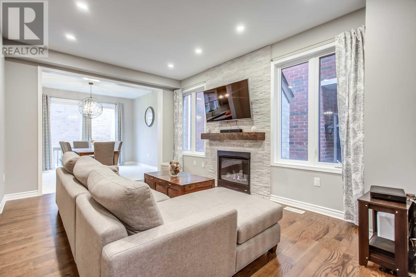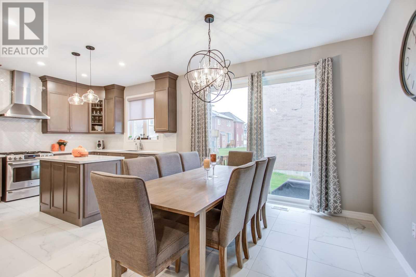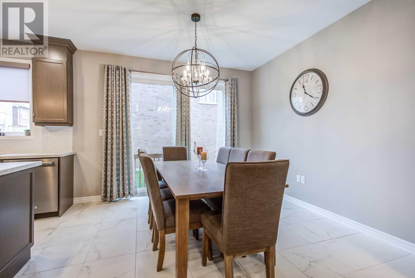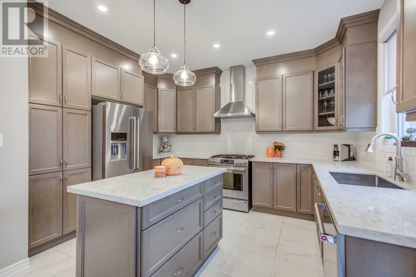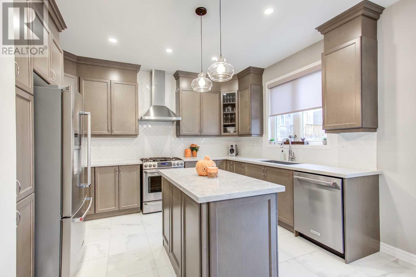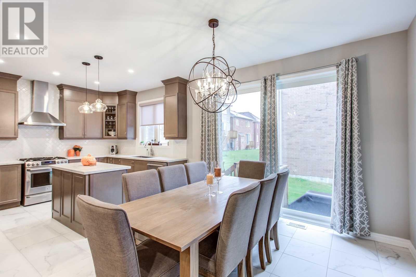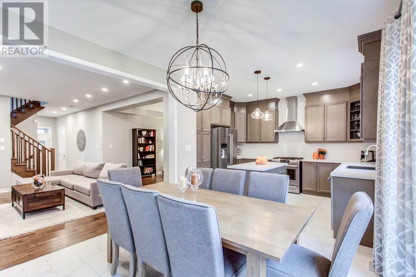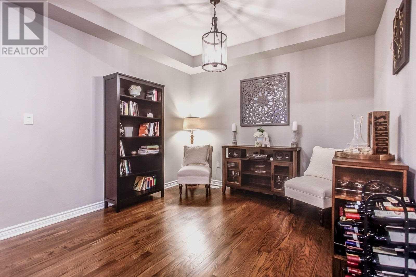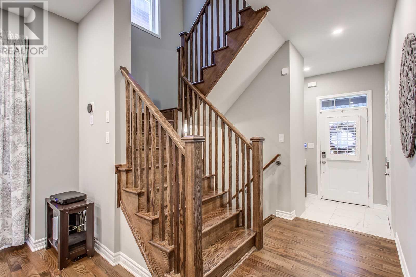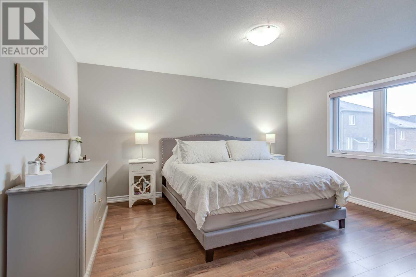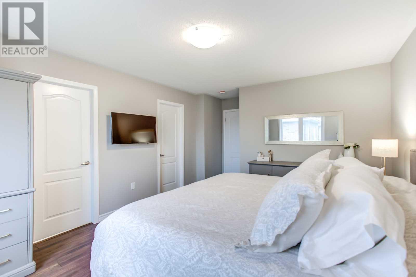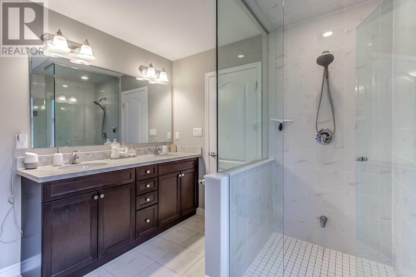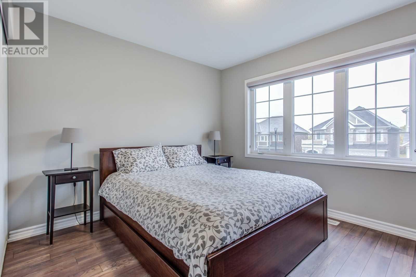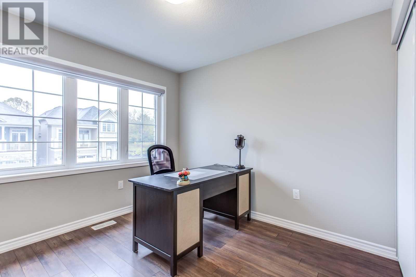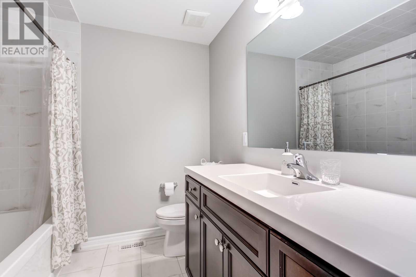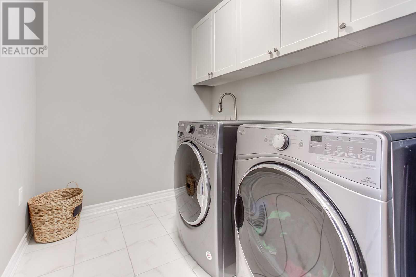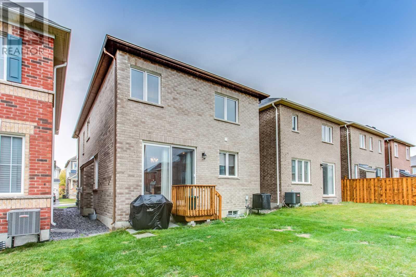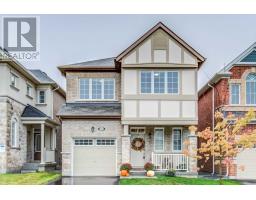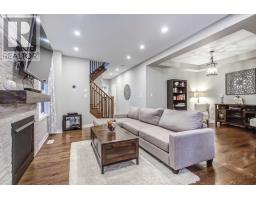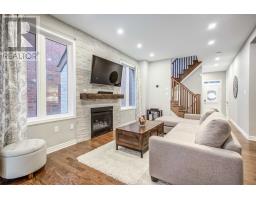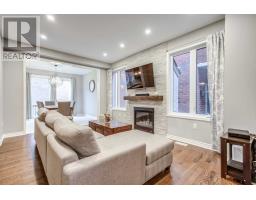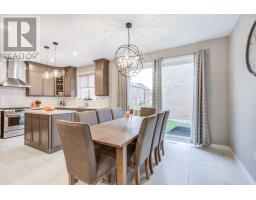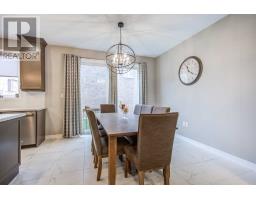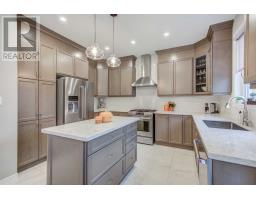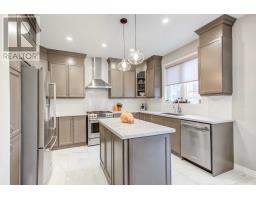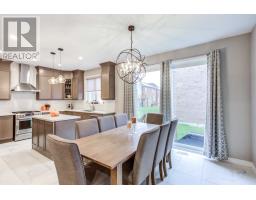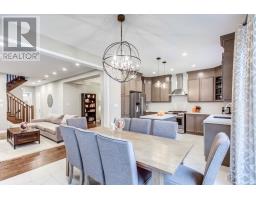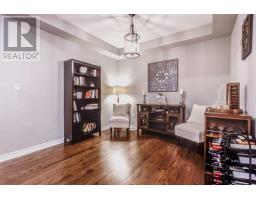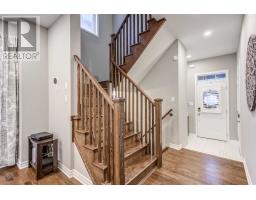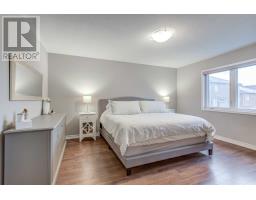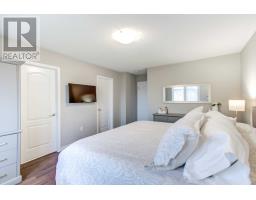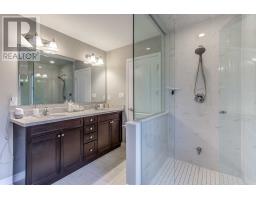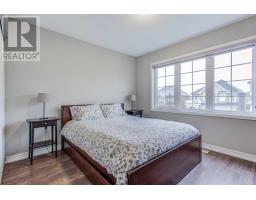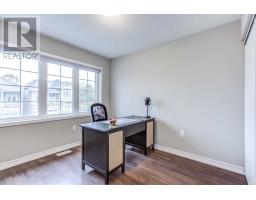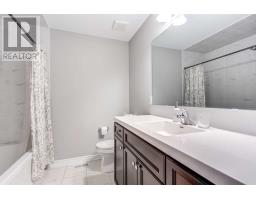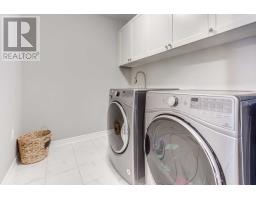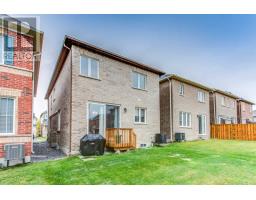4 Bedroom
3 Bathroom
Fireplace
Central Air Conditioning
Forced Air
$829,900
Calling All Growing Families! This 2 Year Old, 4 Bed Mattamy-Built Home Is Located On A Quiet, Family Friendly Street In The Growing Seaton Community. Functional Layout W/Lots Of Room For Entertaining! Over 50K Worth Of Upgrades Throughout! Soaring 9Ft Ceilings & Hardwood On Main Floor. Stunning Chef's Kitchen W/Eat-In Breakfast Area. Spacious Bedroom Sizes & 2nd Floor Laundry.Unfinished Bsmt For Your Future Rec Room & Rough-In For Washroom.**** EXTRAS **** Surrounded By Lush Green Space & Miles Of Trails! Fantastic In Demand Area- Just A Short Drive To Highways, Groceries, Dining, Schools & More! Incl:S/S Fridge, Stove, Dishwasher, Range Hood, Washer/Dryer,Light Fixtures, Window Coverings. (id:25308)
Property Details
|
MLS® Number
|
E4610188 |
|
Property Type
|
Single Family |
|
Community Name
|
Rural Pickering |
|
Parking Space Total
|
3 |
Building
|
Bathroom Total
|
3 |
|
Bedrooms Above Ground
|
4 |
|
Bedrooms Total
|
4 |
|
Basement Development
|
Unfinished |
|
Basement Type
|
N/a (unfinished) |
|
Construction Style Attachment
|
Detached |
|
Cooling Type
|
Central Air Conditioning |
|
Exterior Finish
|
Brick |
|
Fireplace Present
|
Yes |
|
Heating Fuel
|
Natural Gas |
|
Heating Type
|
Forced Air |
|
Stories Total
|
2 |
|
Type
|
House |
Parking
Land
|
Acreage
|
No |
|
Size Irregular
|
30 X 90 Ft |
|
Size Total Text
|
30 X 90 Ft |
Rooms
| Level |
Type |
Length |
Width |
Dimensions |
|
Second Level |
Master Bedroom |
4.57 m |
3.84 m |
4.57 m x 3.84 m |
|
Second Level |
Bedroom 2 |
3.16 m |
3.05 m |
3.16 m x 3.05 m |
|
Second Level |
Bedroom 3 |
3.44 m |
3.11 m |
3.44 m x 3.11 m |
|
Second Level |
Bedroom 4 |
3.05 m |
3.05 m |
3.05 m x 3.05 m |
|
Main Level |
Family Room |
4.88 m |
3.59 m |
4.88 m x 3.59 m |
|
Main Level |
Dining Room |
3.35 m |
3.16 m |
3.35 m x 3.16 m |
|
Main Level |
Kitchen |
3.97 m |
3.23 m |
3.97 m x 3.23 m |
|
Main Level |
Eating Area |
3.54 m |
3.23 m |
3.54 m x 3.23 m |
https://www.realtor.ca/PropertyDetails.aspx?PropertyId=21253218
