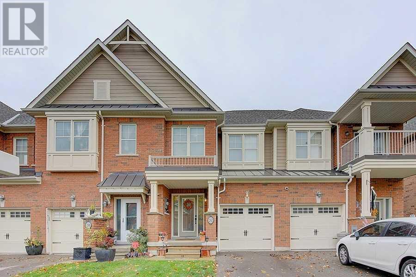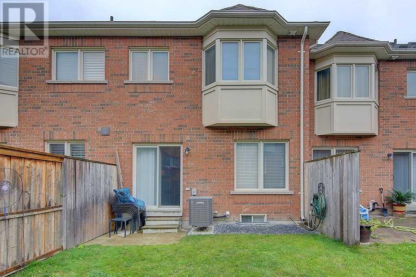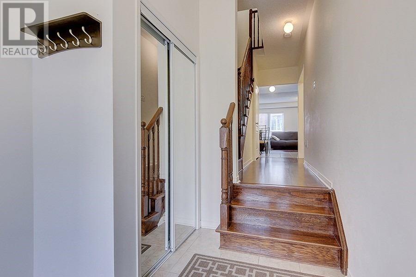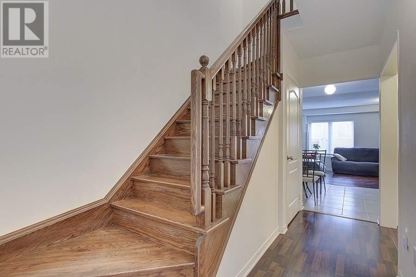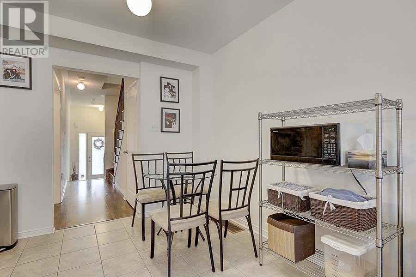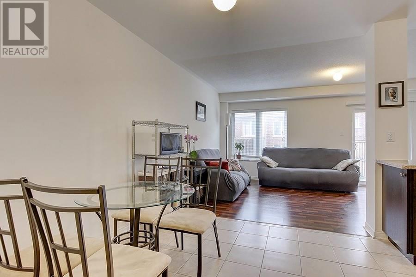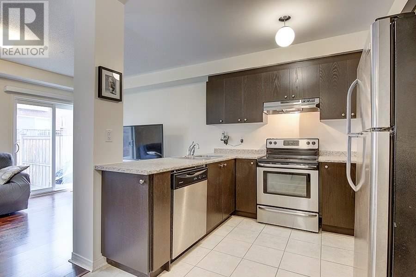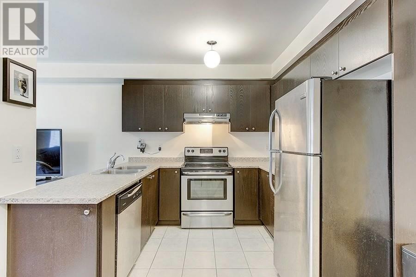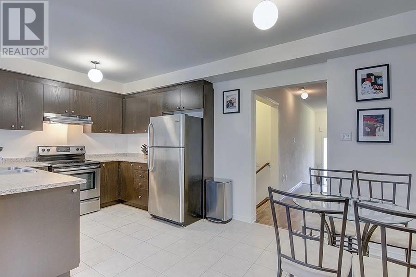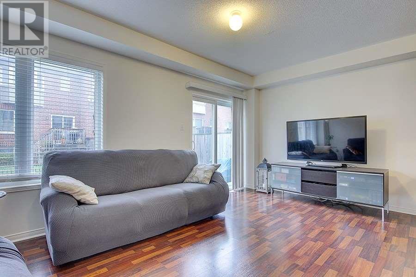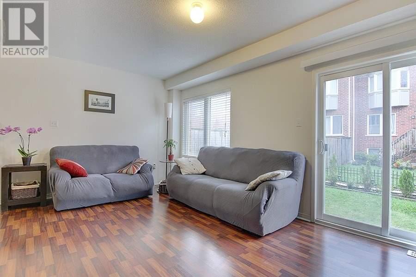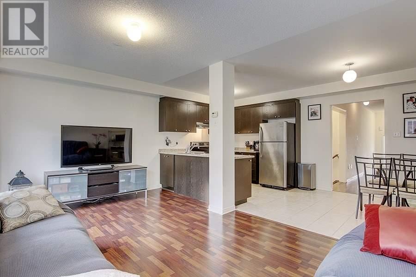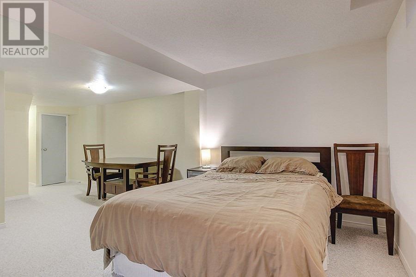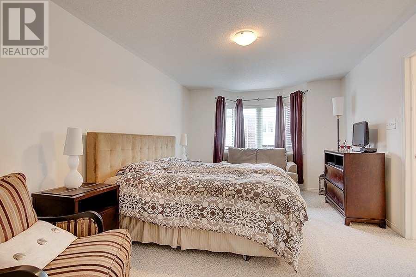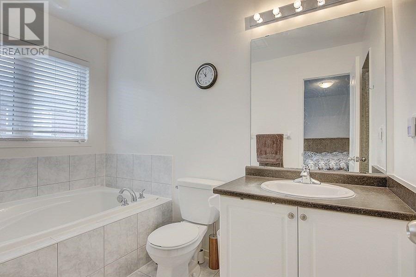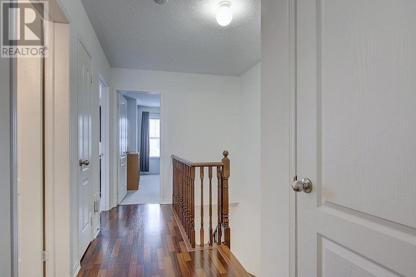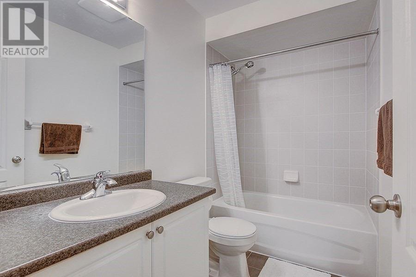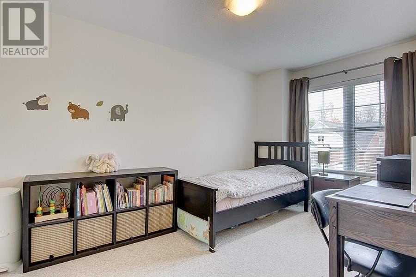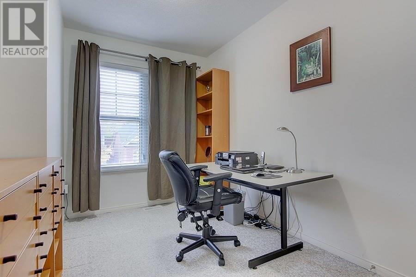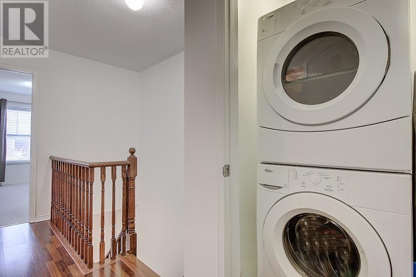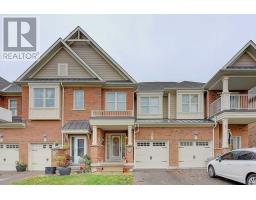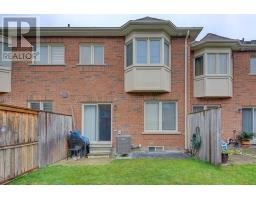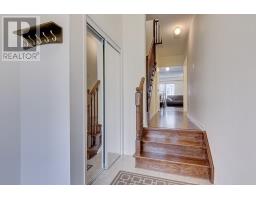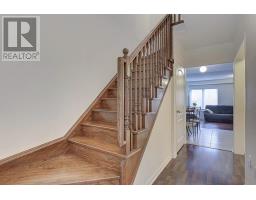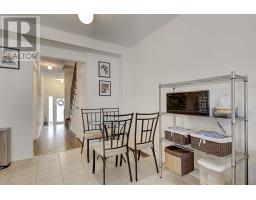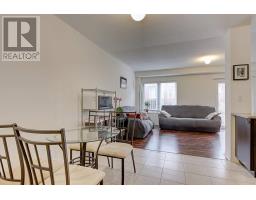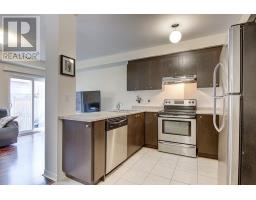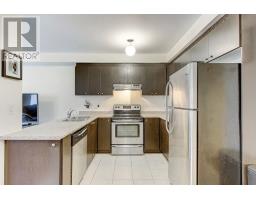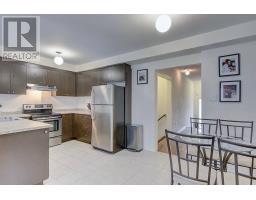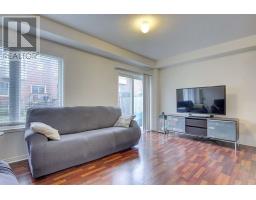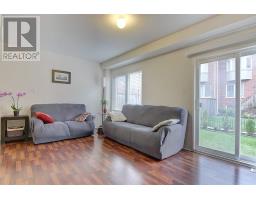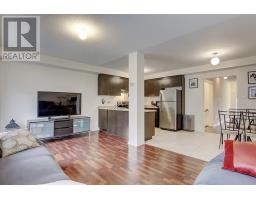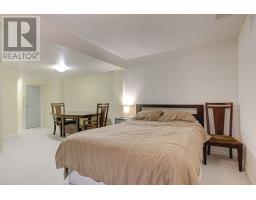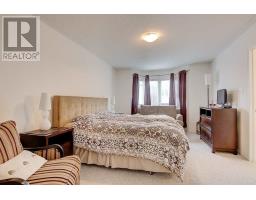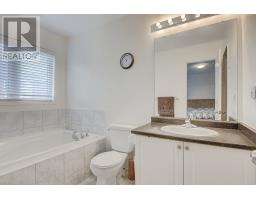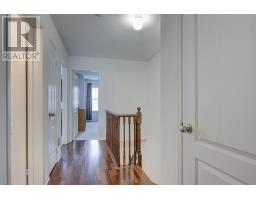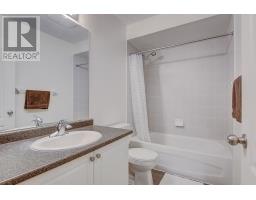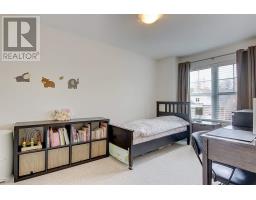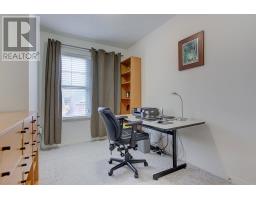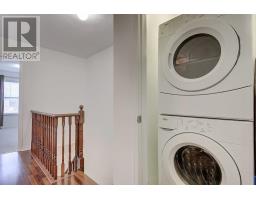242 Sandale Rd Whitchurch-Stouffville, Ontario L4A 0Y4
3 Bedroom
3 Bathroom
Central Air Conditioning
Forced Air
$599,900
Move In Ready! 1,416 Sq Ft, Freehold Townhome In Highly Desirable Cardinal Point. No Maintenance Fees. Open Concept Great Room, Breakfast Room, Kitchen. Master Bedroom With Bay Window Overlooking Garden. Convenient Garage Access. Finished Basement With Bedroom And Office. Bathroom Prepped In Basement.**** EXTRAS **** S/S Fridge, Stove, Dishwasher. White Washer & Dryer. All Elf's, All Window Coverings. 2 Remotes W/ Egdo. Close To Park, Golf, Good Schools, Go Train. (id:25308)
Property Details
| MLS® Number | N4610982 |
| Property Type | Single Family |
| Community Name | Stouffville |
| Amenities Near By | Hospital, Park, Public Transit, Schools |
| Parking Space Total | 3 |
Building
| Bathroom Total | 3 |
| Bedrooms Above Ground | 3 |
| Bedrooms Total | 3 |
| Basement Development | Finished |
| Basement Type | N/a (finished) |
| Construction Style Attachment | Attached |
| Cooling Type | Central Air Conditioning |
| Exterior Finish | Brick |
| Heating Fuel | Natural Gas |
| Heating Type | Forced Air |
| Stories Total | 2 |
| Type | Row / Townhouse |
Parking
| Garage |
Land
| Acreage | No |
| Land Amenities | Hospital, Park, Public Transit, Schools |
| Size Irregular | 18.34 X 88.68 Ft |
| Size Total Text | 18.34 X 88.68 Ft |
Rooms
| Level | Type | Length | Width | Dimensions |
|---|---|---|---|---|
| Second Level | Master Bedroom | 4.72 m | 3.51 m | 4.72 m x 3.51 m |
| Second Level | Bedroom 2 | 3.67 m | 2.47 m | 3.67 m x 2.47 m |
| Second Level | Bedroom 3 | 3.68 m | 2.17 m | 3.68 m x 2.17 m |
| Second Level | Laundry Room | |||
| Basement | Recreational, Games Room | 9.77 m | 4.9 m | 9.77 m x 4.9 m |
| Ground Level | Eating Area | 6.1 m | 5.2 m | 6.1 m x 5.2 m |
| Ground Level | Kitchen | 6.1 m | 5.2 m | 6.1 m x 5.2 m |
| Ground Level | Great Room | 6.1 m | 5.2 m | 6.1 m x 5.2 m |
https://www.realtor.ca/PropertyDetails.aspx?PropertyId=21256110
Interested?
Contact us for more information
