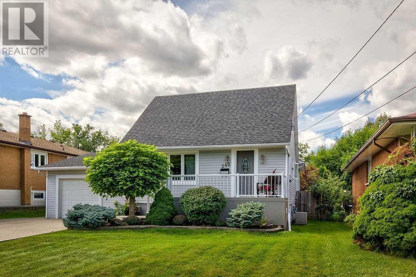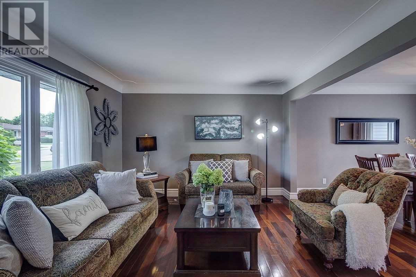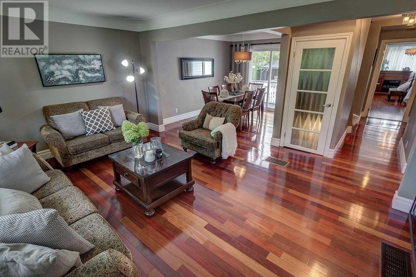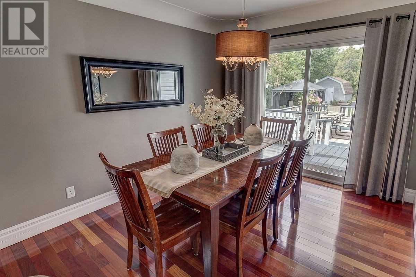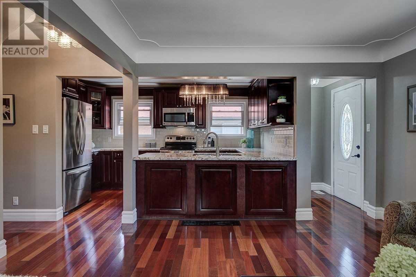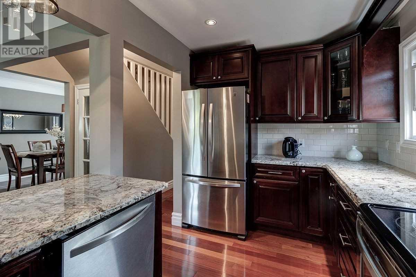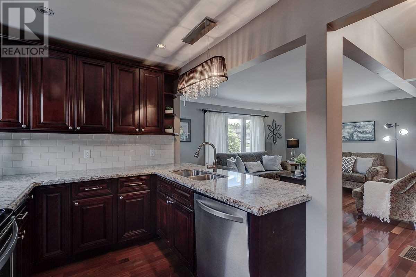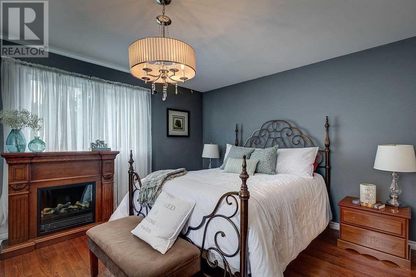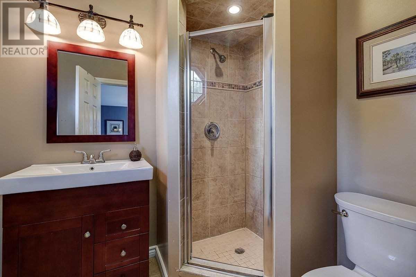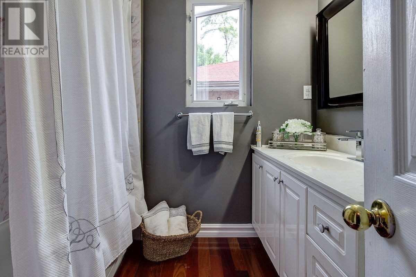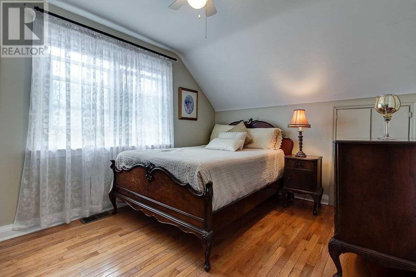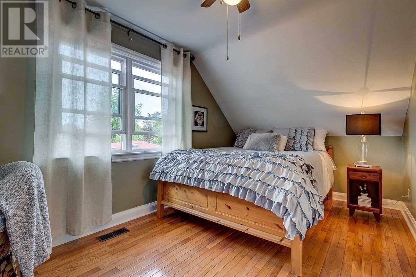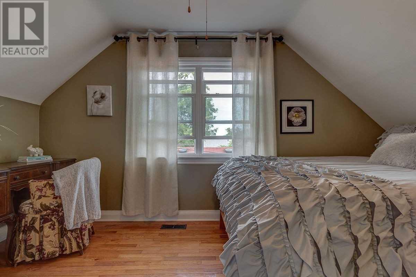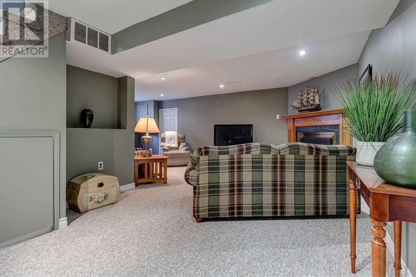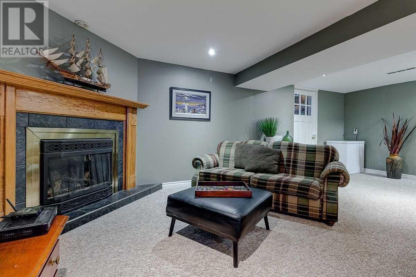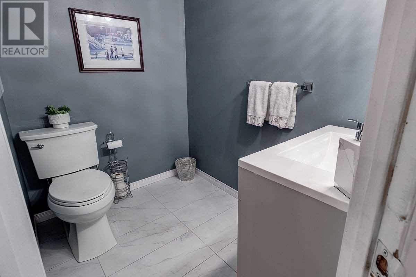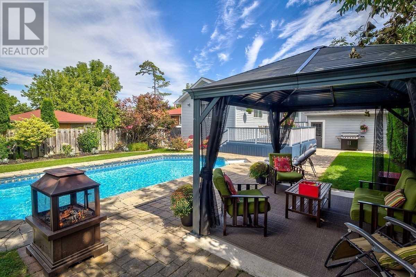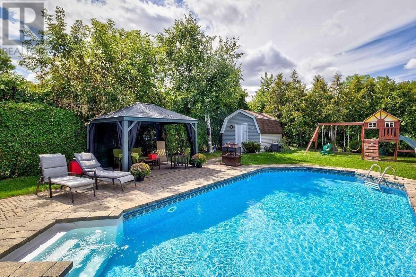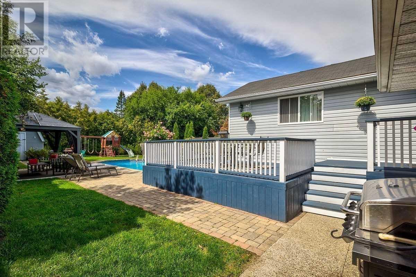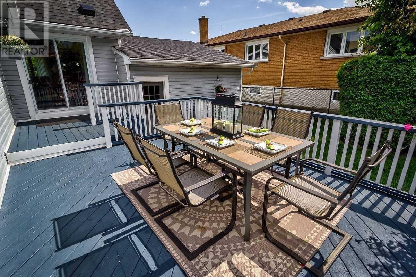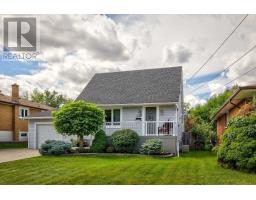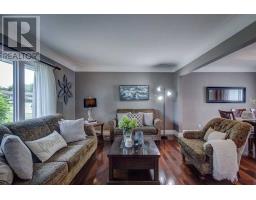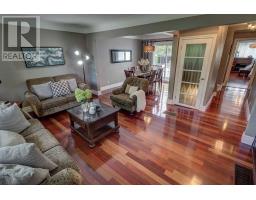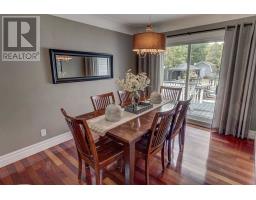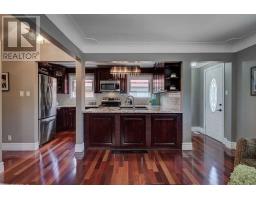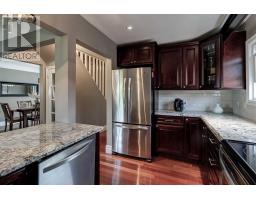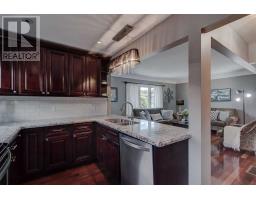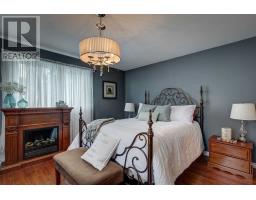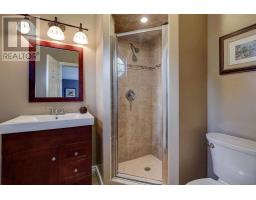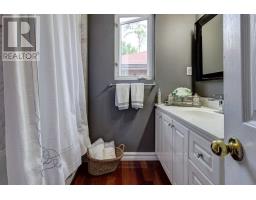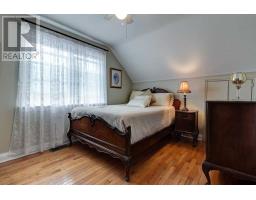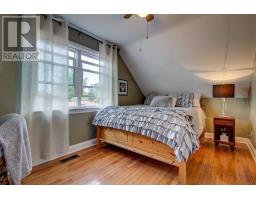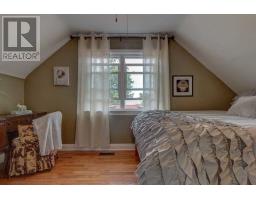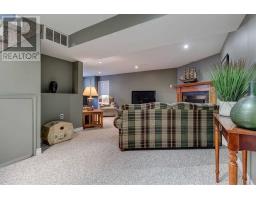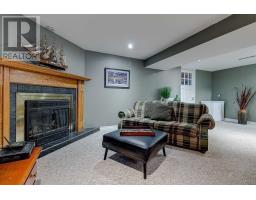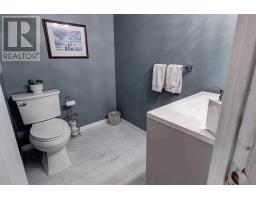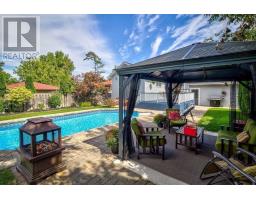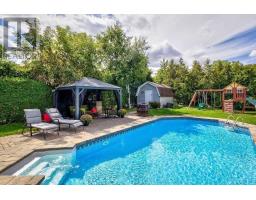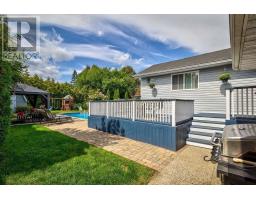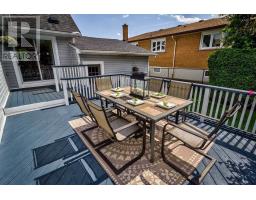242 Fairridge Rd Hamilton, Ontario L8K 5M4
3 Bedroom
3 Bathroom
Fireplace
Inground Pool
Central Air Conditioning
Forced Air
$599,900
Welcome To 242 Fairridge Rd Family Friendly Qiute Neighborhood Offers 3 Bedrooms, 2.5 Baths Hardwood Flr Main & 2nd Flr, Many Updates Including Kitchen With Granite Counter-Tops, 2019 Furnace & Roof Fished Bsmt Separate Entrance, Fully Landscaped Backyard With Heated, Salt Water In-Ground Pool, Large Concrete Driveway Easily Accommodates 6 Cars. Close To Hixon Park, Day Care, Schools, Shopping, Red Hill Qwe , Shopping & Hiking Trails.**** EXTRAS **** Ss Fridge, Ss Stove, Ss Dishwasher, Ss Built-In Rangehood Microwave, Washer/Dryer, All Elfs, Window Coverings, All Poole Equipment And Accessories, Gazebo And Fire Pit. (id:25308)
Property Details
| MLS® Number | X4592841 |
| Property Type | Single Family |
| Neigbourhood | Red Hill |
| Community Name | Red Hill |
| Amenities Near By | Park, Public Transit, Schools |
| Features | Conservation/green Belt |
| Parking Space Total | 7 |
| Pool Type | Inground Pool |
Building
| Bathroom Total | 3 |
| Bedrooms Above Ground | 3 |
| Bedrooms Total | 3 |
| Basement Development | Finished |
| Basement Features | Separate Entrance, Walk Out |
| Basement Type | N/a (finished) |
| Construction Style Attachment | Detached |
| Cooling Type | Central Air Conditioning |
| Exterior Finish | Vinyl |
| Fireplace Present | Yes |
| Heating Fuel | Natural Gas |
| Heating Type | Forced Air |
| Stories Total | 2 |
| Type | House |
Parking
| Attached garage |
Land
| Acreage | No |
| Land Amenities | Park, Public Transit, Schools |
| Size Irregular | 50 X 155.33 Ft |
| Size Total Text | 50 X 155.33 Ft |
Rooms
| Level | Type | Length | Width | Dimensions |
|---|---|---|---|---|
| Second Level | Bedroom 2 | 4.34 m | 2.54 m | 4.34 m x 2.54 m |
| Second Level | Bedroom 3 | 3.91 m | 2.74 m | 3.91 m x 2.74 m |
| Basement | Recreational, Games Room | |||
| Basement | Bathroom | |||
| Main Level | Living Room | 4.85 m | 3.54 m | 4.85 m x 3.54 m |
| Main Level | Dining Room | 3.52 m | 2.9 m | 3.52 m x 2.9 m |
| Main Level | Kitchen | 4.27 m | 2.64 m | 4.27 m x 2.64 m |
| Main Level | Master Bedroom | 4.6 m | 3.73 m | 4.6 m x 3.73 m |
| Main Level | Bathroom |
https://www.realtor.ca/PropertyDetails.aspx?PropertyId=21192533
Interested?
Contact us for more information
