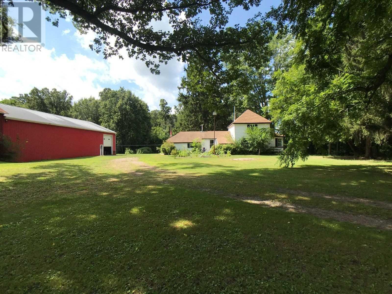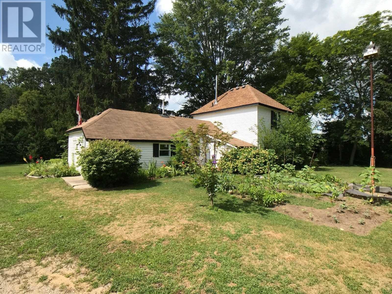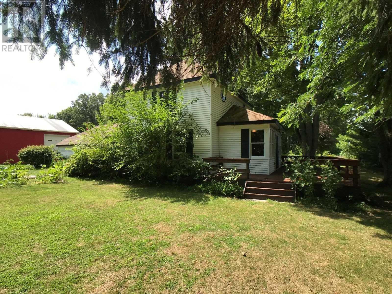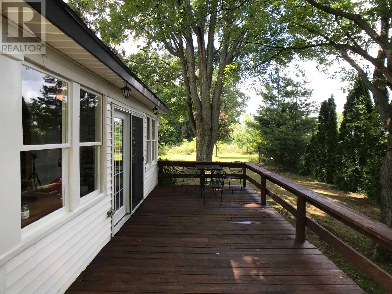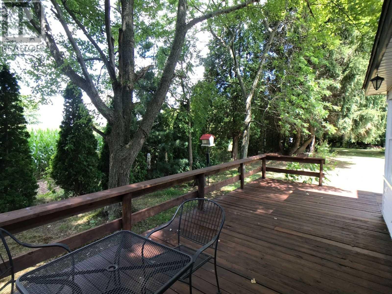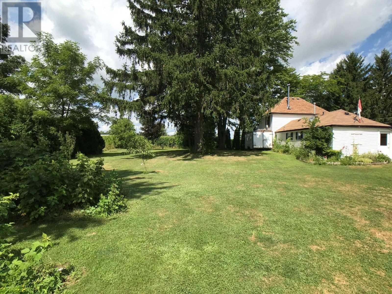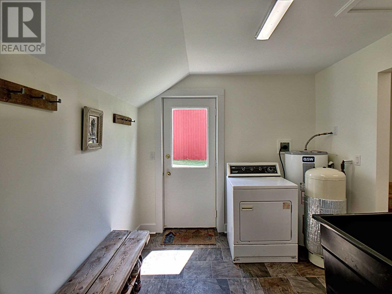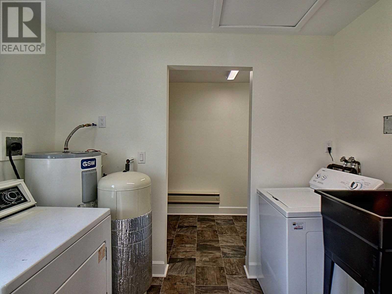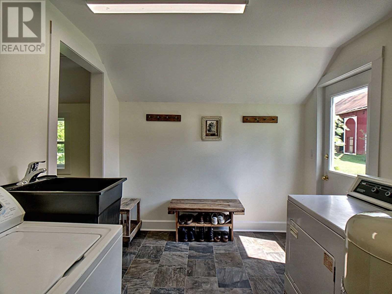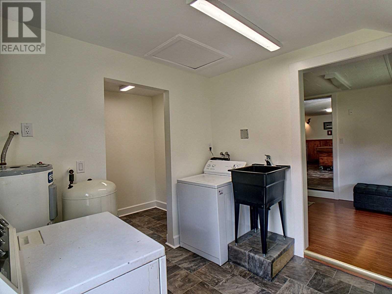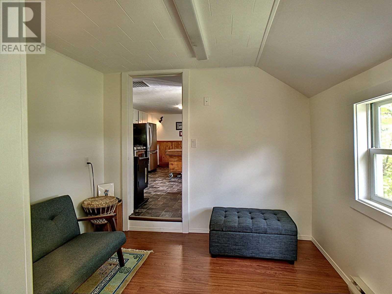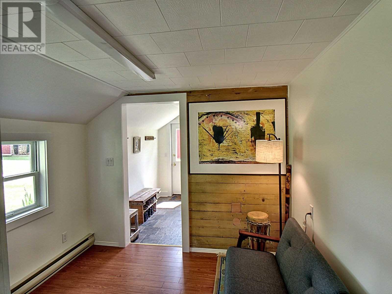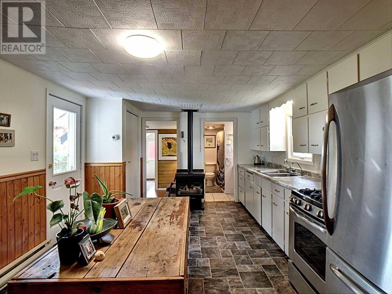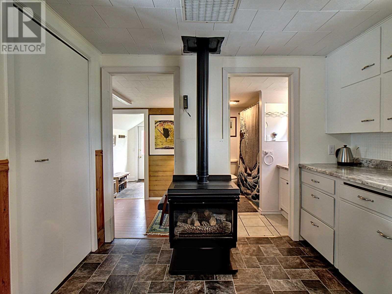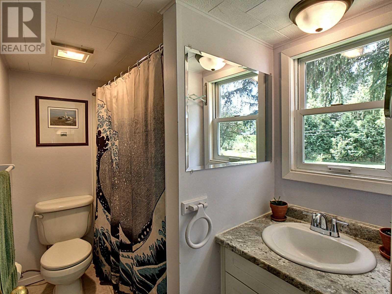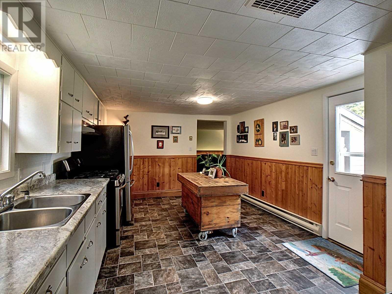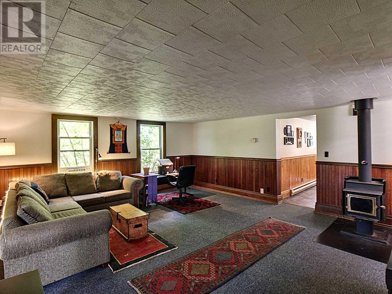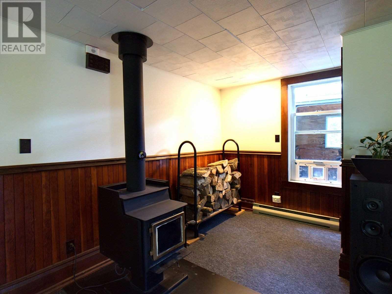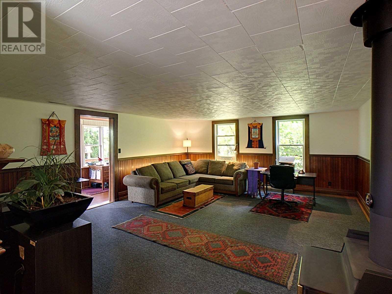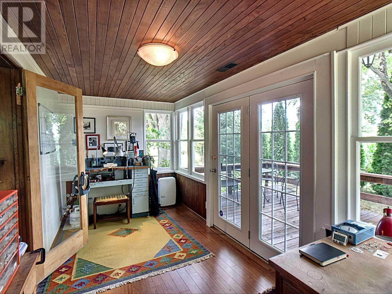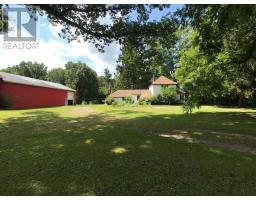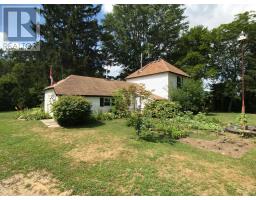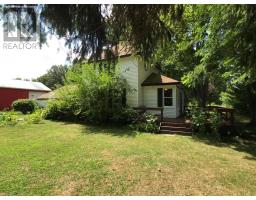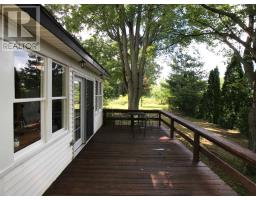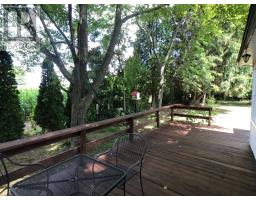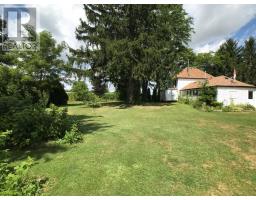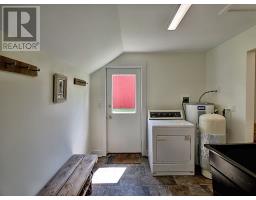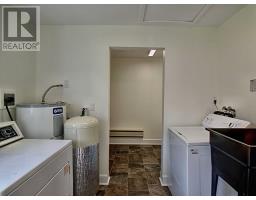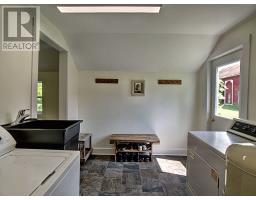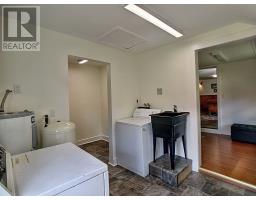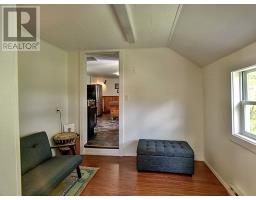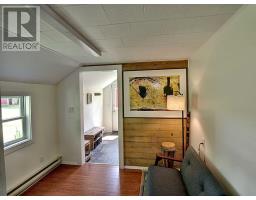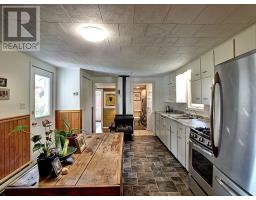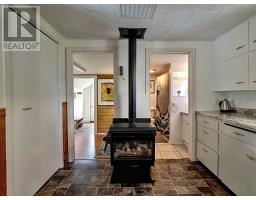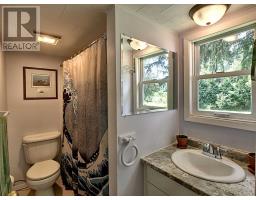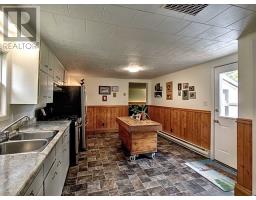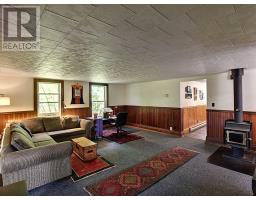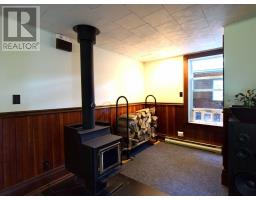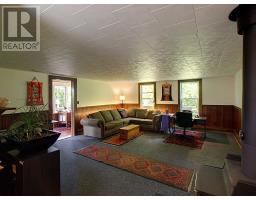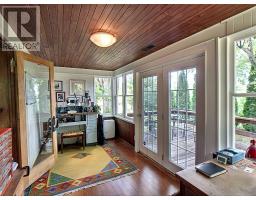2 Bedroom
2 Bathroom
Fireplace
Window Air Conditioner
Baseboard Heaters
Acreage
$628,888
49.61 Acre Family Hobby Farm Within 35 Minutes To London Or Chatham, On School Bus Route And Close To All Amenities. Situated Comfortably Within A Variety Of Mature Trees At The End Of A Long Tree-Lined Driveway Is The 2 Bedroom Plus Den, 1.5 Bathroom Home. The House Has Lots Of Privacy With Some Fruit Trees, Raspberry Bushes And Abundant Vegetable Gardens. Close By The House Are Several Outbuildings... This Is A Must See... (id:25308)
Property Details
|
MLS® Number
|
X4552060 |
|
Property Type
|
Single Family |
|
Parking Space Total
|
18 |
Building
|
Bathroom Total
|
2 |
|
Bedrooms Above Ground
|
2 |
|
Bedrooms Total
|
2 |
|
Construction Style Attachment
|
Detached |
|
Cooling Type
|
Window Air Conditioner |
|
Exterior Finish
|
Vinyl |
|
Fireplace Present
|
Yes |
|
Heating Fuel
|
Electric |
|
Heating Type
|
Baseboard Heaters |
|
Stories Total
|
2 |
|
Type
|
House |
Parking
Land
|
Acreage
|
Yes |
|
Size Irregular
|
49.61 Acre |
|
Size Total Text
|
49.61 Acre|25 - 50 Acres |
Rooms
| Level |
Type |
Length |
Width |
Dimensions |
|
Second Level |
Master Bedroom |
4.45 m |
3.51 m |
4.45 m x 3.51 m |
|
Second Level |
Bedroom 2 |
3.1 m |
2.44 m |
3.1 m x 2.44 m |
|
Main Level |
Den |
2.44 m |
2.79 m |
2.44 m x 2.79 m |
|
Main Level |
Kitchen |
5.41 m |
3.56 m |
5.41 m x 3.56 m |
|
Main Level |
Laundry Room |
2.74 m |
2.69 m |
2.74 m x 2.69 m |
|
Main Level |
Living Room |
5.18 m |
6.1 m |
5.18 m x 6.1 m |
|
Main Level |
Other |
2.74 m |
1.6 m |
2.74 m x 1.6 m |
|
Main Level |
Sunroom |
2.34 m |
5.18 m |
2.34 m x 5.18 m |
https://purplebricks.ca/870852?from=realtor.ca
