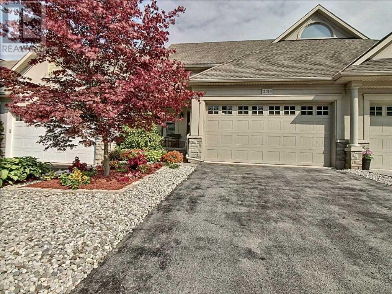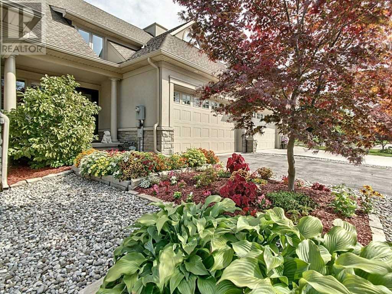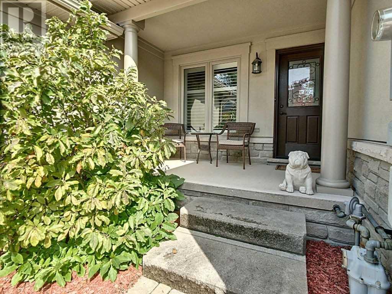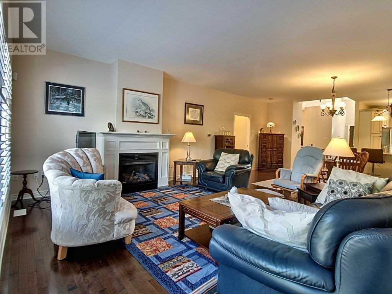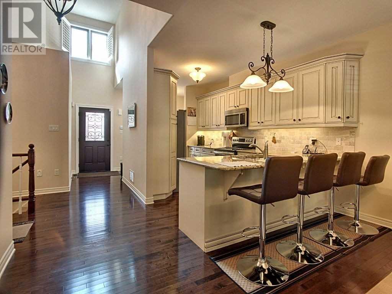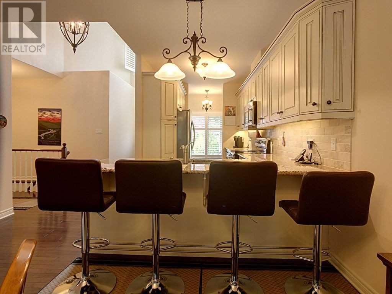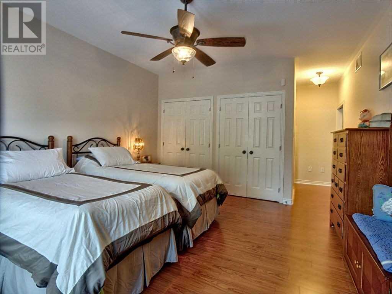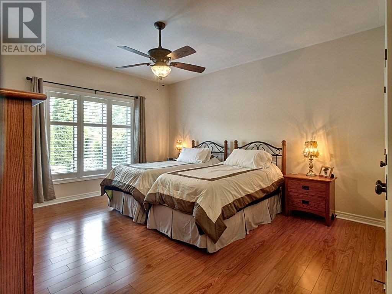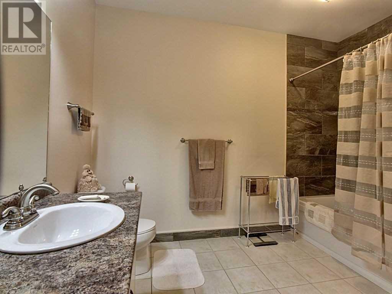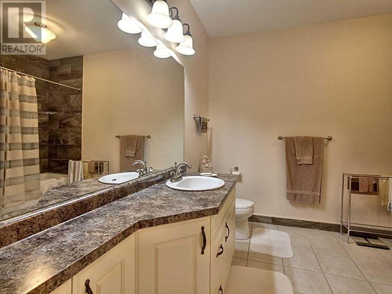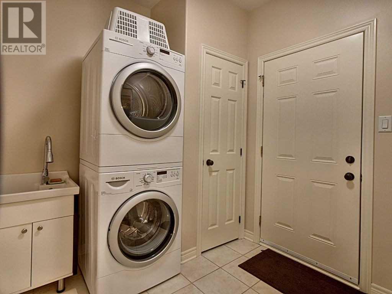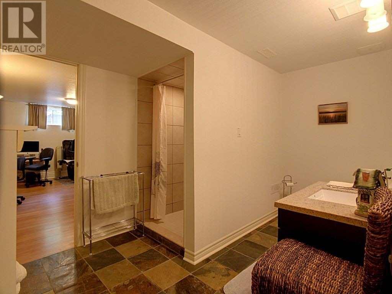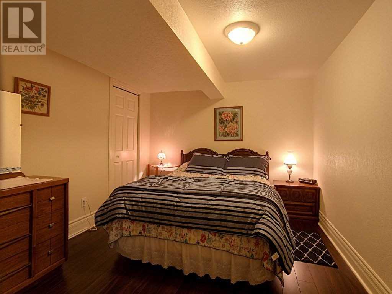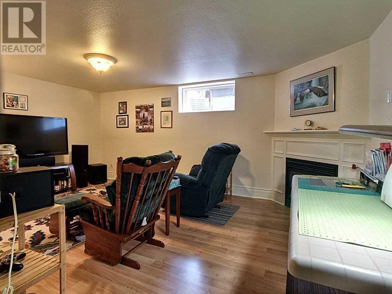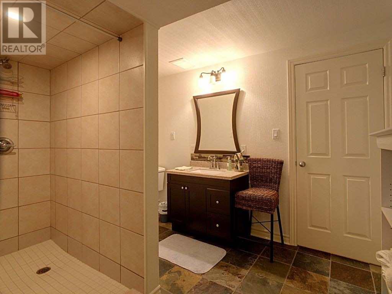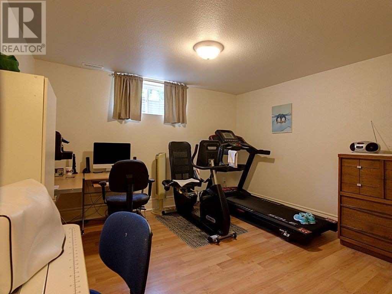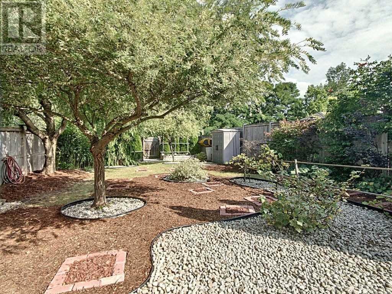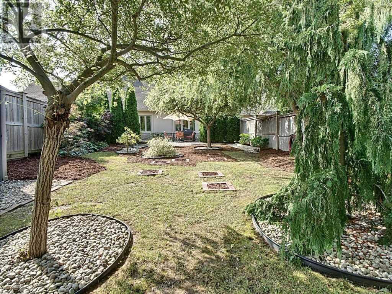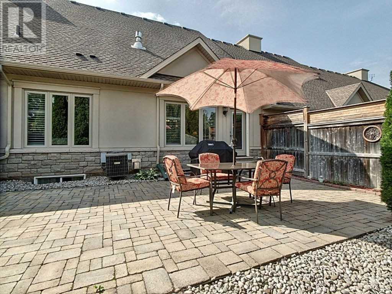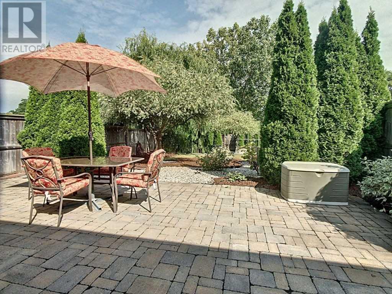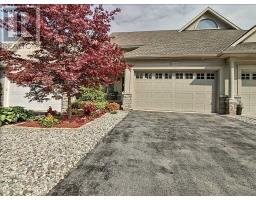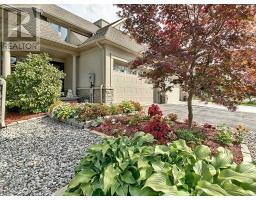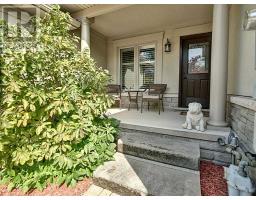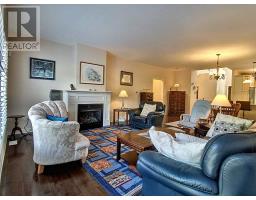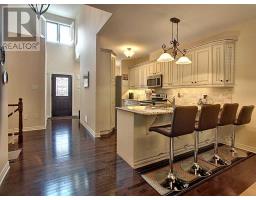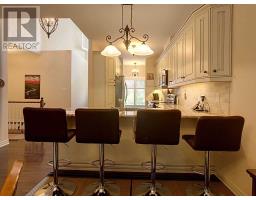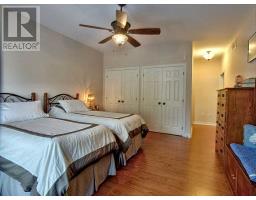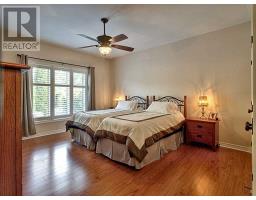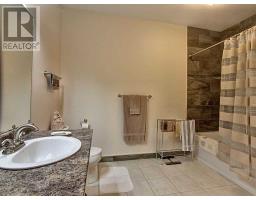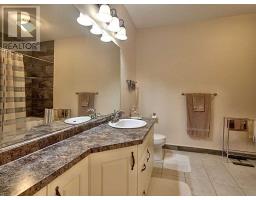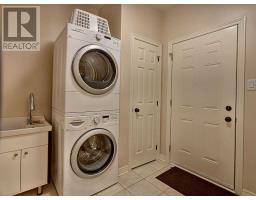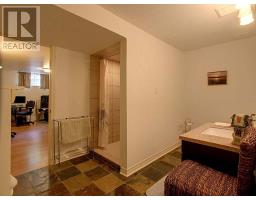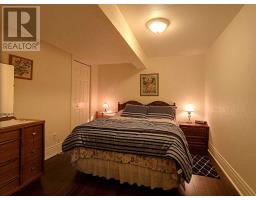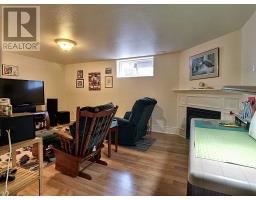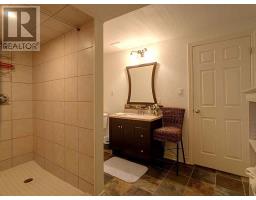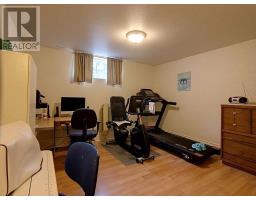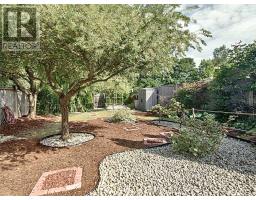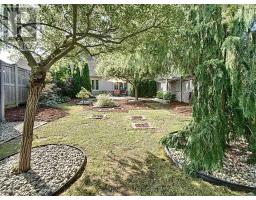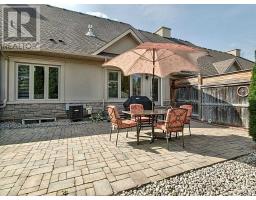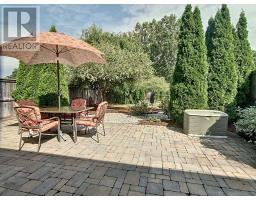2 Bedroom
3 Bathroom
Bungalow
Fireplace
Central Air Conditioning
Forced Air
$623,500
Freehold Bungalow Townhouse With Double Garage. Upgraded Furnace, Doors And Thermal Windows. Hardwood Floors, Granite Countertop, California Shutters And Alarm System. Renovations To Master Bedroom And Ensuite. Fully Fenced Large Treed Backyard With Direct Access From Street. Central Location With Shopping And Services Nearby. Easy Access To U.S. Border And Qew. Golf Course And Driving Range Across The Road. (id:25308)
Property Details
|
MLS® Number
|
X4580512 |
|
Property Type
|
Single Family |
|
Parking Space Total
|
6 |
Building
|
Bathroom Total
|
3 |
|
Bedrooms Above Ground
|
1 |
|
Bedrooms Below Ground
|
1 |
|
Bedrooms Total
|
2 |
|
Architectural Style
|
Bungalow |
|
Basement Development
|
Finished |
|
Basement Type
|
N/a (finished) |
|
Construction Style Attachment
|
Attached |
|
Cooling Type
|
Central Air Conditioning |
|
Exterior Finish
|
Brick, Stone |
|
Fireplace Present
|
Yes |
|
Heating Fuel
|
Natural Gas |
|
Heating Type
|
Forced Air |
|
Stories Total
|
1 |
|
Type
|
Row / Townhouse |
Parking
Land
|
Acreage
|
No |
|
Size Irregular
|
31.99 X 157.25 Ft |
|
Size Total Text
|
31.99 X 157.25 Ft |
Rooms
| Level |
Type |
Length |
Width |
Dimensions |
|
Basement |
Bedroom 2 |
3.66 m |
5.03 m |
3.66 m x 5.03 m |
|
Basement |
Office |
3.05 m |
3.66 m |
3.05 m x 3.66 m |
|
Basement |
Recreational, Games Room |
5.54 m |
3.99 m |
5.54 m x 3.99 m |
|
Main Level |
Master Bedroom |
4.67 m |
3.86 m |
4.67 m x 3.86 m |
|
Main Level |
Dining Room |
5.44 m |
3.51 m |
5.44 m x 3.51 m |
|
Main Level |
Kitchen |
2.59 m |
1.55 m |
2.59 m x 1.55 m |
|
Main Level |
Laundry Room |
2.31 m |
2.34 m |
2.31 m x 2.34 m |
|
Main Level |
Living Room |
5.44 m |
4.83 m |
5.44 m x 4.83 m |
https://purplebricks.ca/on/hamilton-burlington-niagara/niagara-falls/home-for-sale/hab-2414-walker-court-874537
