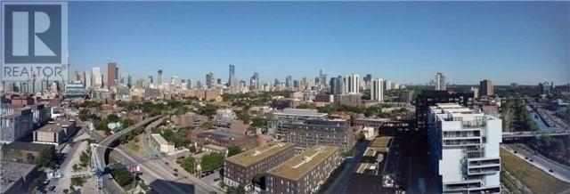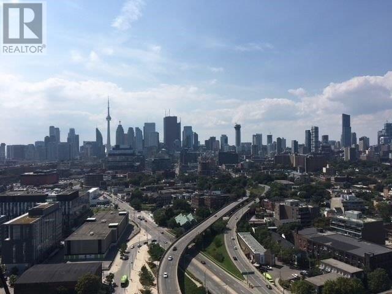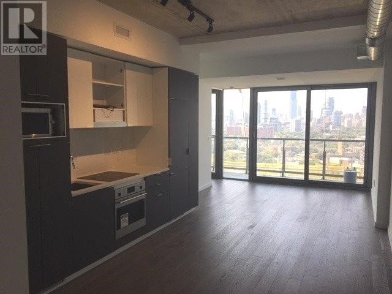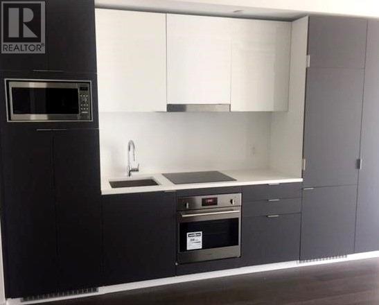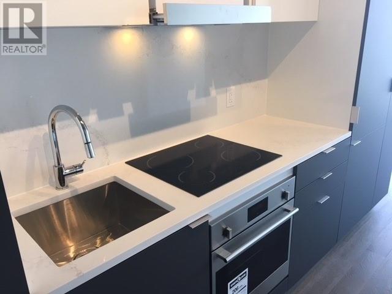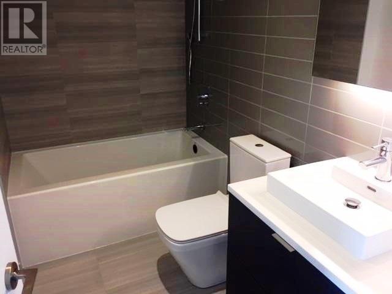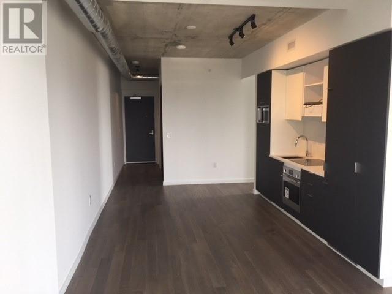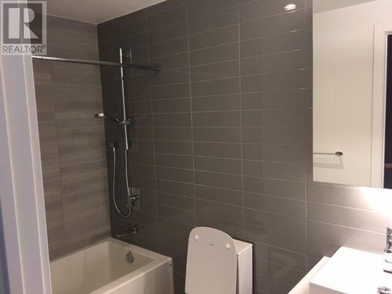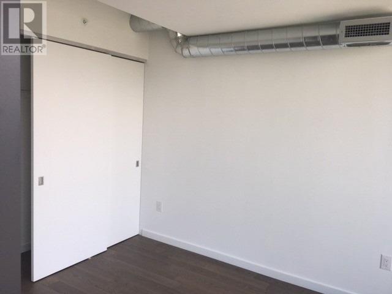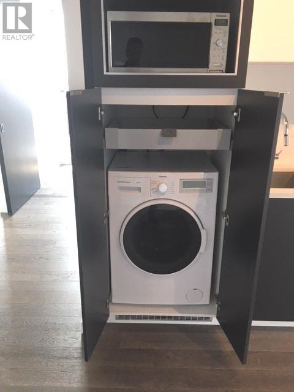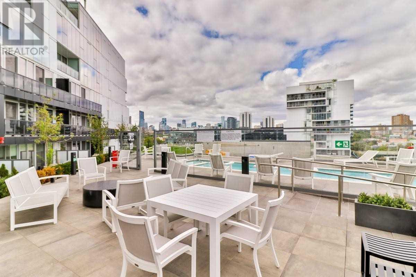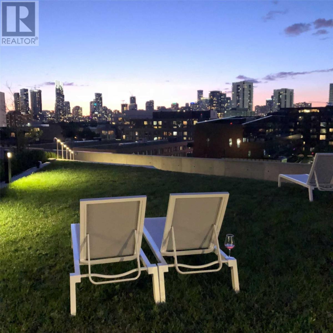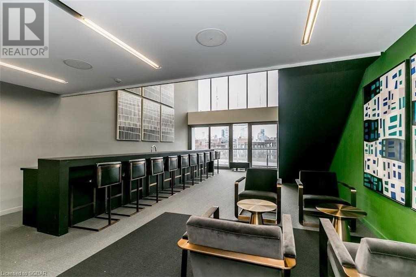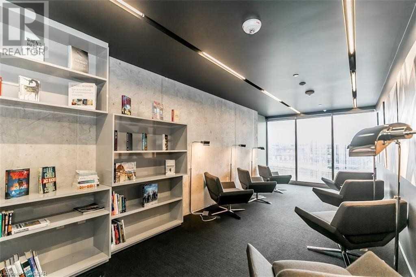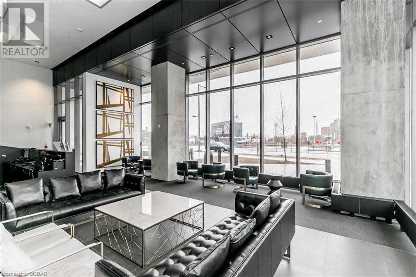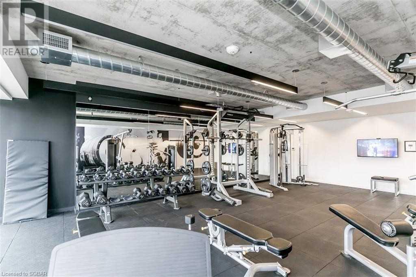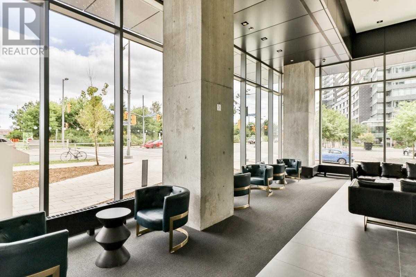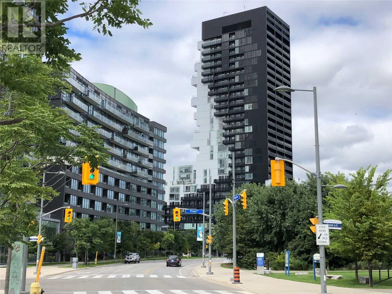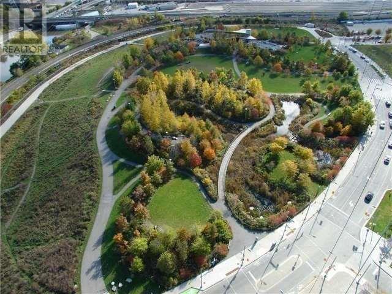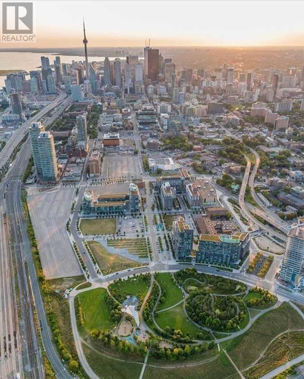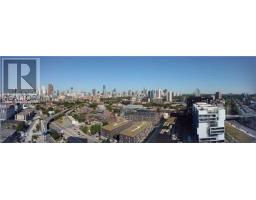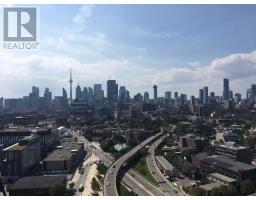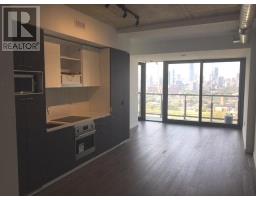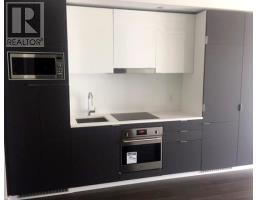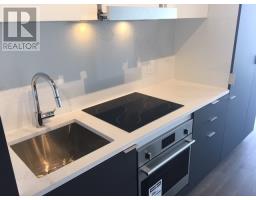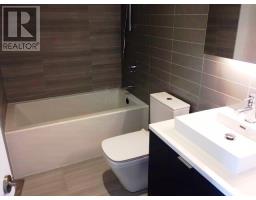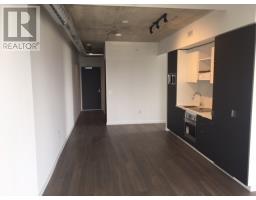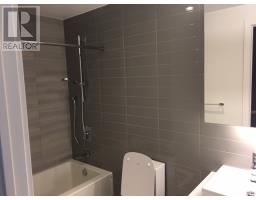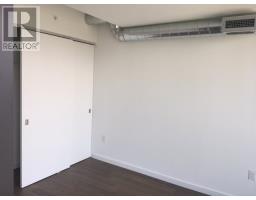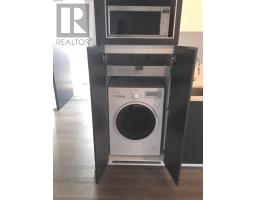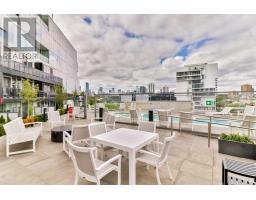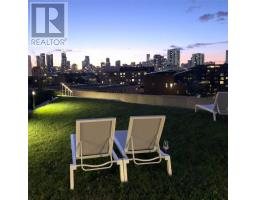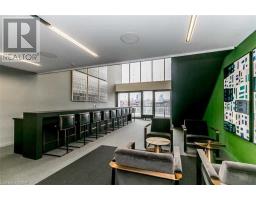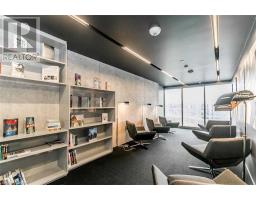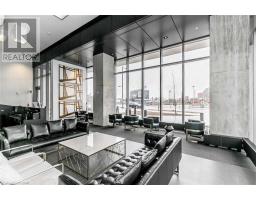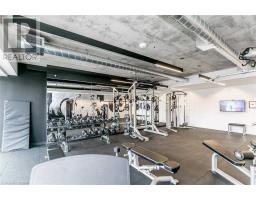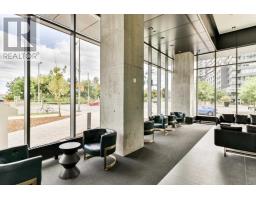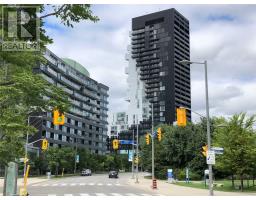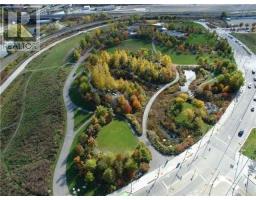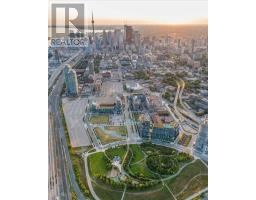#2403 -170 Bayview Ave Toronto, Ontario M5A 0M4
$689,000Maintenance,
$392.50 Monthly
Maintenance,
$392.50 MonthlySold Out River City 3 Has Become An Icon In Toronto's Eastside. Stunning, 1 Bed +1 Den With Large Balcony. Spectacular View From The 24th Floor. The Interiors Are Just As Striking As Its Exterior. Suites Offer A ""Soft Loft"" Feel With Hardwood Floors, Exposed Concrete Ceilings & Ducts. Smart House Kitchen W/ Fully Integrated Apps And Stone Counters. Offers The Best Living & Entertaining Space ** Locker** Steps To Ttc, Parks, Rests, Shops, Hwy & More**** EXTRAS **** Fully Integrated Appliances: Fridge,Stove,Dishwasher, Microwave, Washer/Dryer Combo,Elfs, Roller Blinds,Locker. Amenities: Guest Suite, Gym, Yoga Room, Outdoor Pool, Garden Terrace, Conference Room (id:25308)
Property Details
| MLS® Number | C4600873 |
| Property Type | Single Family |
| Community Name | Waterfront Communities C8 |
| Amenities Near By | Park, Public Transit |
| Features | Balcony |
| Pool Type | Outdoor Pool |
Building
| Bathroom Total | 1 |
| Bedrooms Above Ground | 1 |
| Bedrooms Below Ground | 1 |
| Bedrooms Total | 2 |
| Amenities | Storage - Locker, Security/concierge, Exercise Centre |
| Cooling Type | Central Air Conditioning |
| Exterior Finish | Concrete |
| Type | Apartment |
Parking
| Underground | |
| Visitor parking |
Land
| Acreage | No |
| Land Amenities | Park, Public Transit |
Rooms
| Level | Type | Length | Width | Dimensions |
|---|---|---|---|---|
| Main Level | Living Room | 3.51 m | 2.95 m | 3.51 m x 2.95 m |
| Main Level | Dining Room | 2.95 m | 1.83 m | 2.95 m x 1.83 m |
| Main Level | Kitchen | 4.45 m | 2.31 m | 4.45 m x 2.31 m |
| Main Level | Bedroom | 3.45 m | 2.9 m | 3.45 m x 2.9 m |
| Main Level | Den | 2.9 m | 2.79 m | 2.9 m x 2.79 m |
https://www.realtor.ca/PropertyDetails.aspx?PropertyId=21220725
Interested?
Contact us for more information
