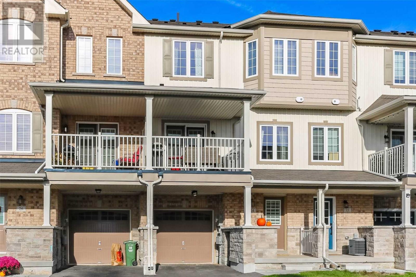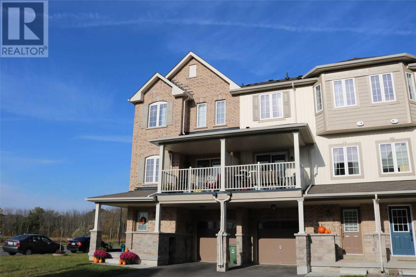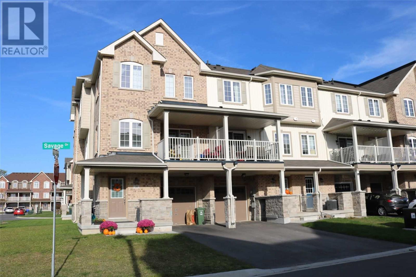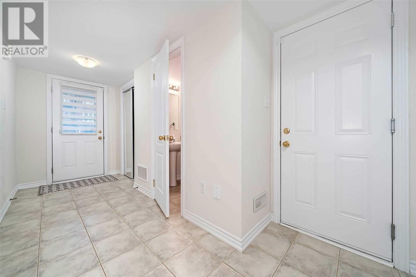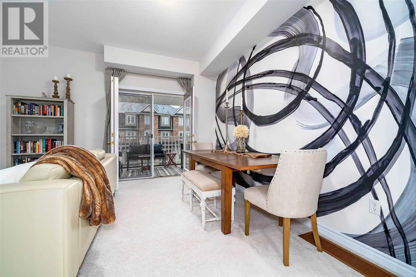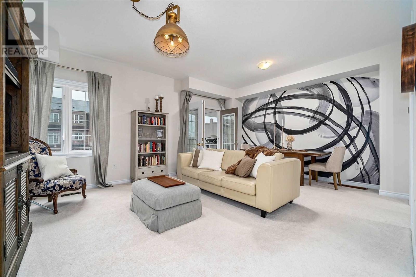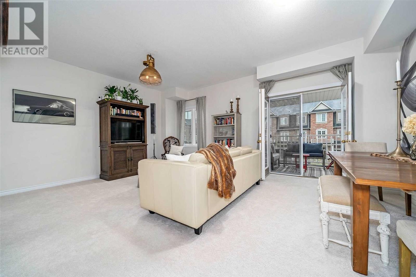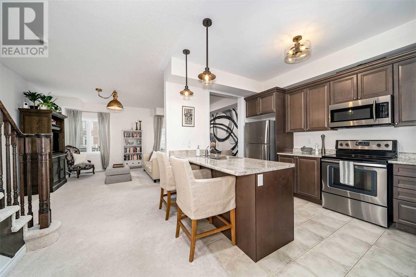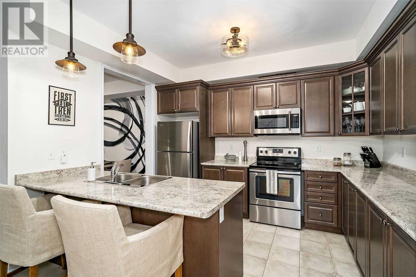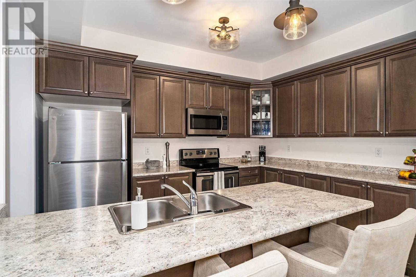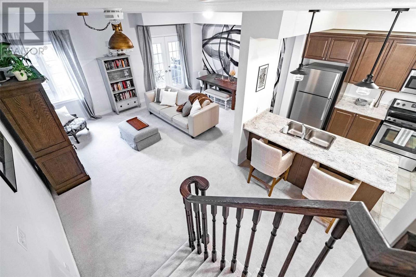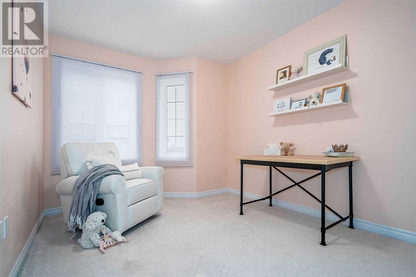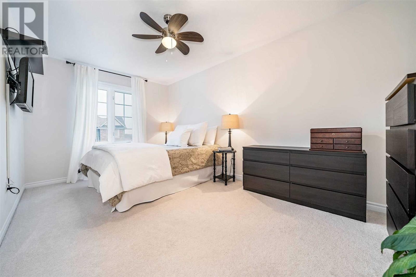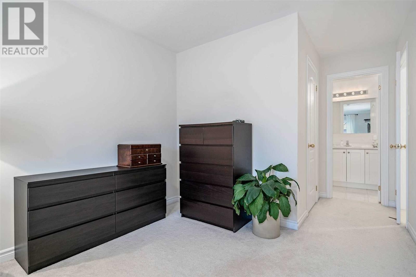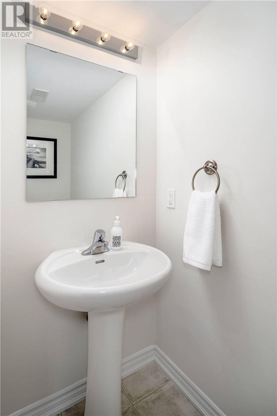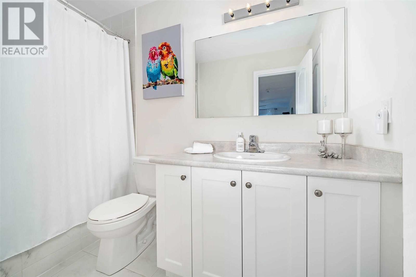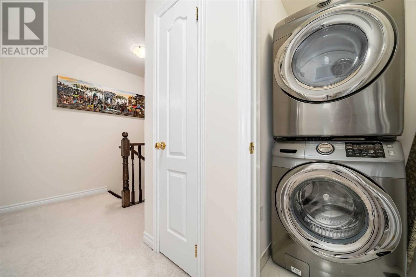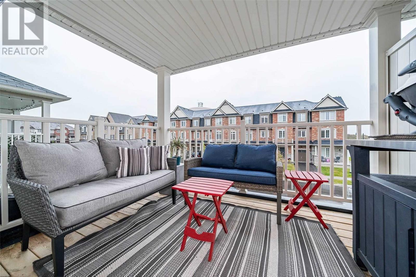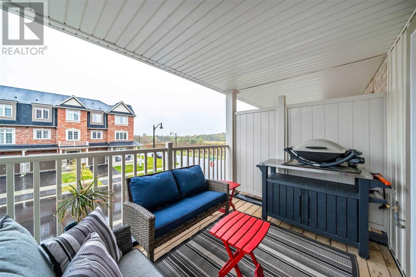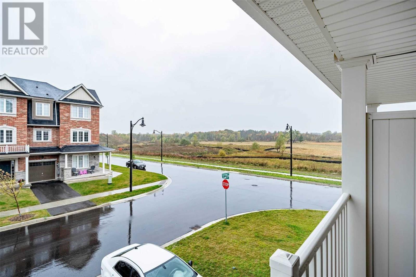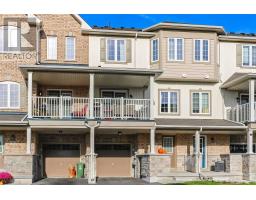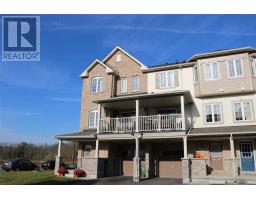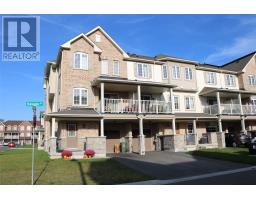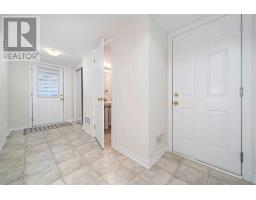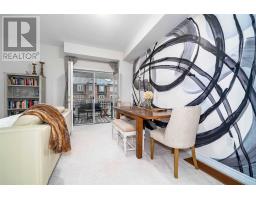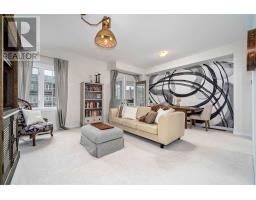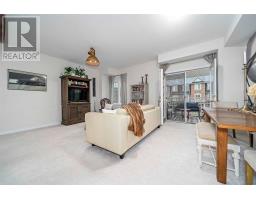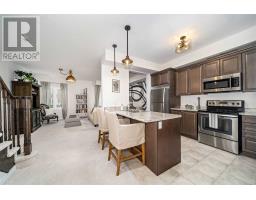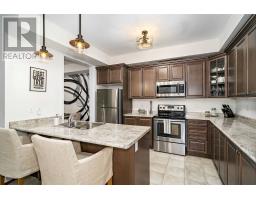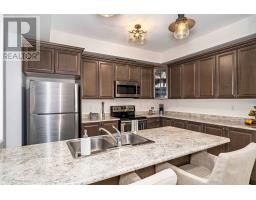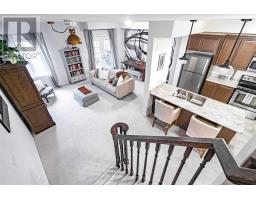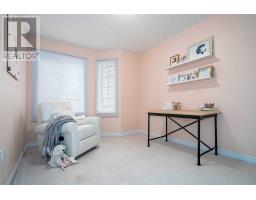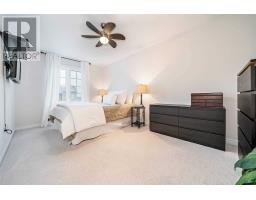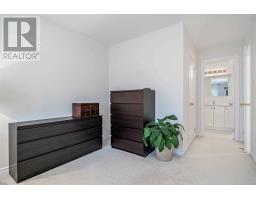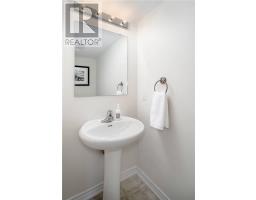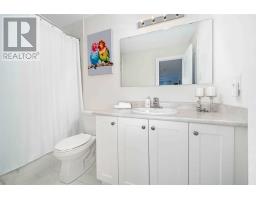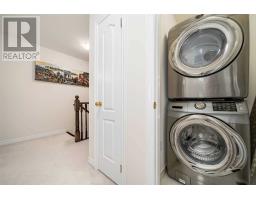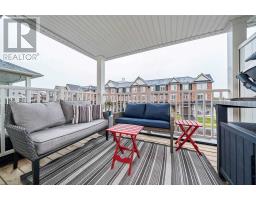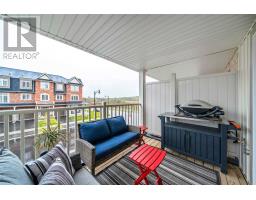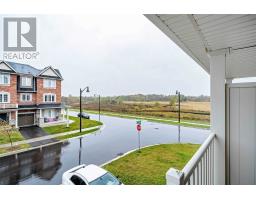2 Bedroom
2 Bathroom
Central Air Conditioning
Forced Air
$519,900
Better Than New, Beautifully Upgraded 2 Bed, 1.5 Bath 1,350 Sf Townhome In A Great Location On Quiet Street! Abundant Natural Light Fills The Large Principle Rooms And 9' Ceilings. A Large Kitchen Offers Plentiful Cupboard & Countertop Space. Upgrades Include: Full Height & Glass Corner Cabinetry With Crown Moulding, Breakfast Bar, Stainless-Steel Appliances, And Premium Lighting. Master Bed With Walk-In Closet, And Ensuite Privilege. Come See For Yourself!**** EXTRAS **** Contd** Full On Schedule C. Stainless Steel Kitchen Appliances (Fridge, Range, Otr Microwave, B/I Dishwasher), Front Load Washer & Dryer, All Electrical Light Fixtures & All Window Coverings (Except Below), Garage Door Opener & Remote (id:25308)
Property Details
|
MLS® Number
|
X4610966 |
|
Property Type
|
Single Family |
|
Neigbourhood
|
Flamborough |
|
Community Name
|
Waterdown |
|
Parking Space Total
|
3 |
Building
|
Bathroom Total
|
2 |
|
Bedrooms Above Ground
|
2 |
|
Bedrooms Total
|
2 |
|
Construction Style Attachment
|
Attached |
|
Cooling Type
|
Central Air Conditioning |
|
Exterior Finish
|
Brick, Vinyl |
|
Heating Fuel
|
Natural Gas |
|
Heating Type
|
Forced Air |
|
Stories Total
|
3 |
|
Type
|
Row / Townhouse |
Parking
Land
|
Acreage
|
No |
|
Size Irregular
|
19.69 X 49.21 Ft |
|
Size Total Text
|
19.69 X 49.21 Ft |
Rooms
| Level |
Type |
Length |
Width |
Dimensions |
|
Second Level |
Kitchen |
4.63 m |
3.73 m |
4.63 m x 3.73 m |
|
Second Level |
Great Room |
5.74 m |
4.27 m |
5.74 m x 4.27 m |
|
Third Level |
Master Bedroom |
4.88 m |
2.9 m |
4.88 m x 2.9 m |
|
Third Level |
Bedroom |
4.04 m |
2.74 m |
4.04 m x 2.74 m |
|
Ground Level |
Foyer |
4.75 m |
2.13 m |
4.75 m x 2.13 m |
|
Ground Level |
Utility Room |
3.2 m |
1.45 m |
3.2 m x 1.45 m |
https://www.realtor.ca/PropertyDetails.aspx?PropertyId=21256352
