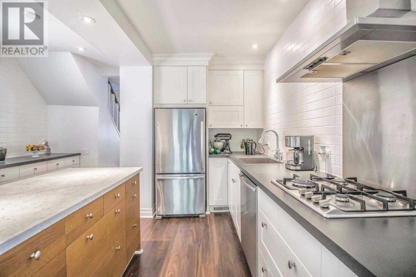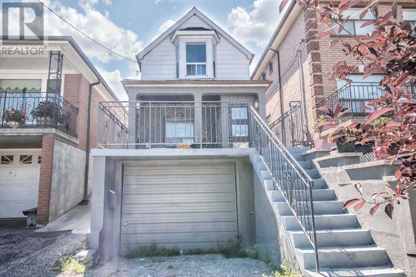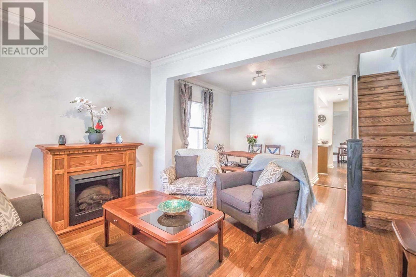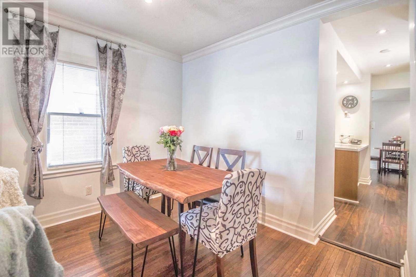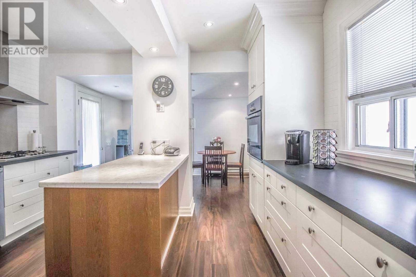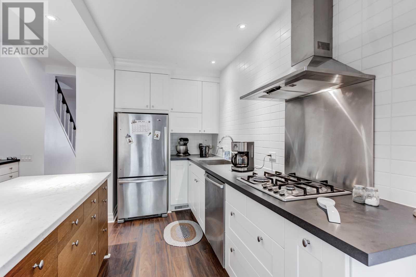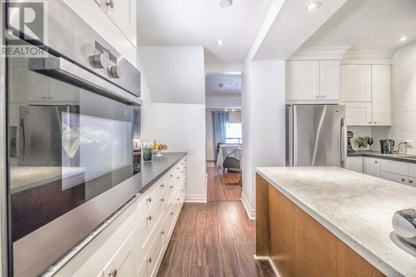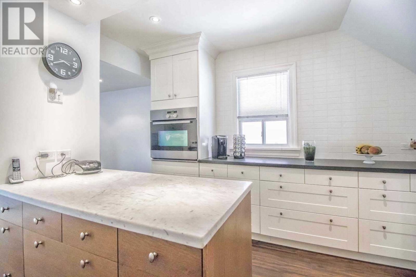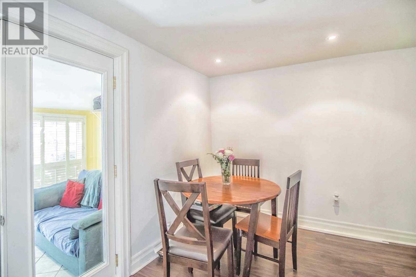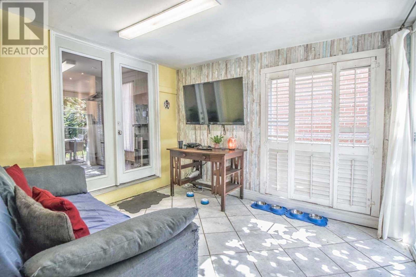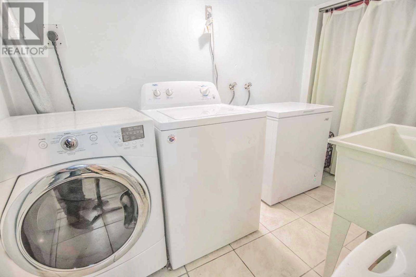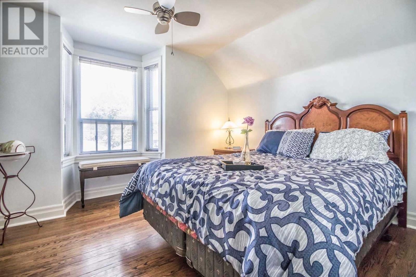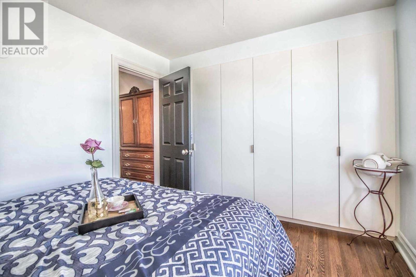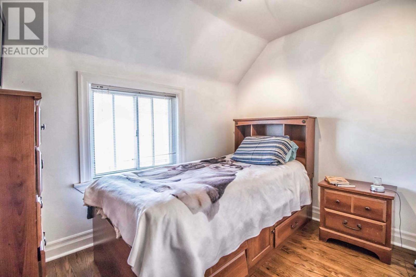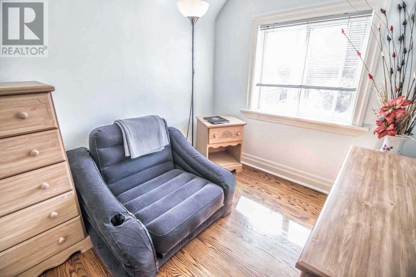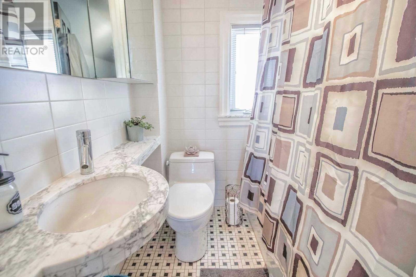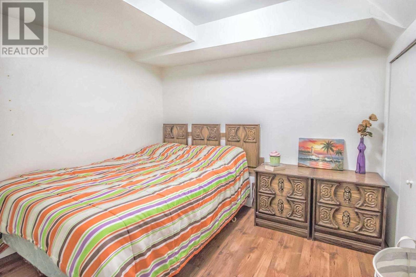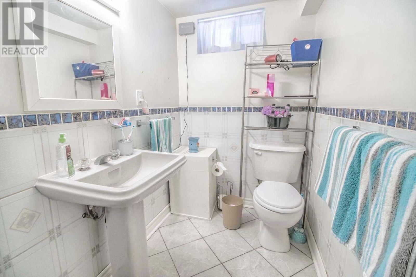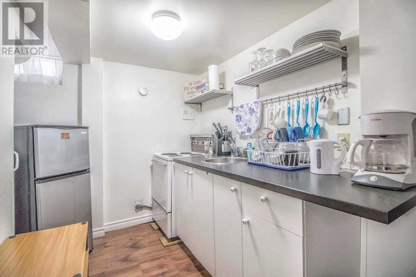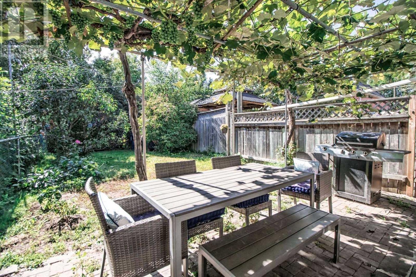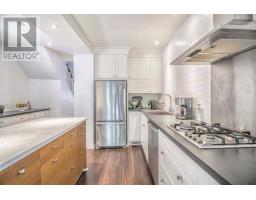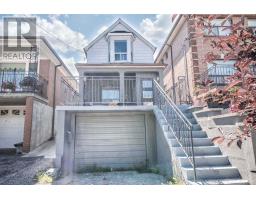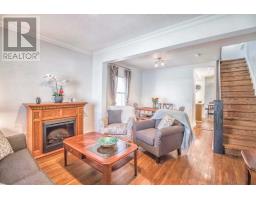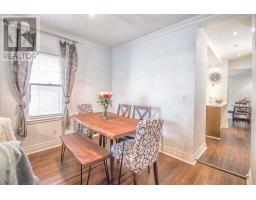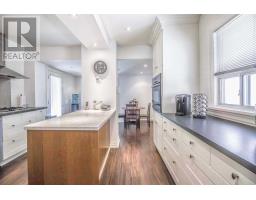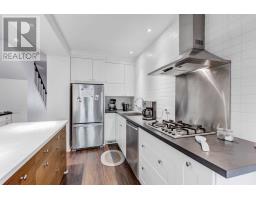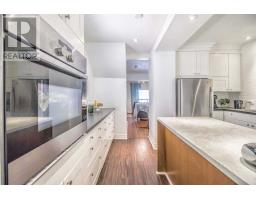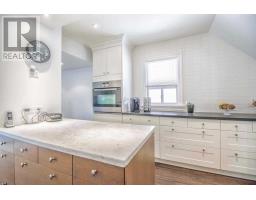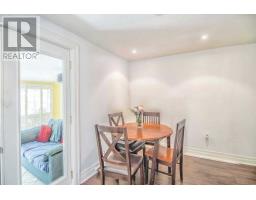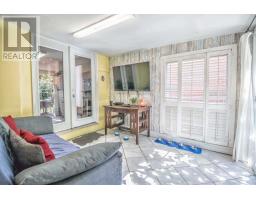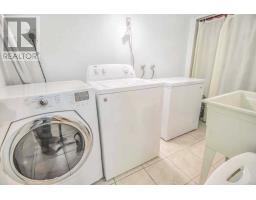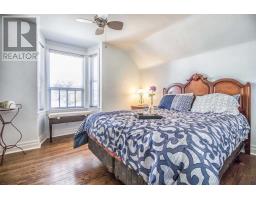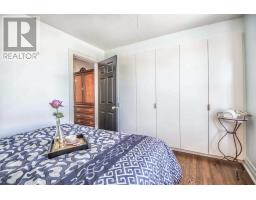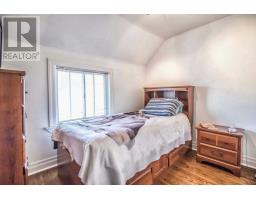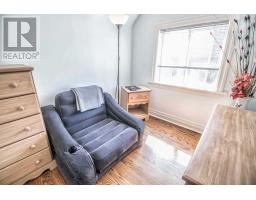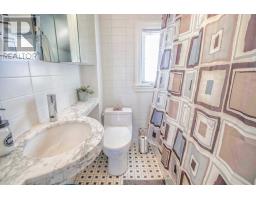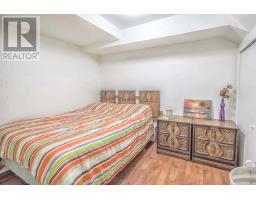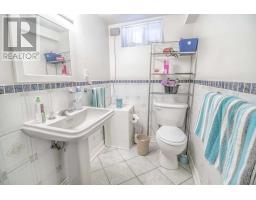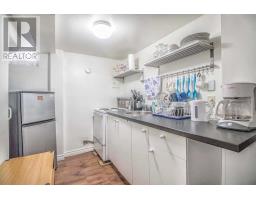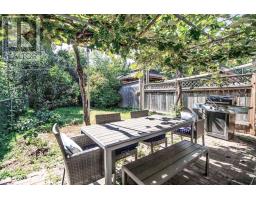4 Bedroom
2 Bathroom
Central Air Conditioning
Forced Air
$799,000
Looking For A Beautiful Four-Bedroom Home In Toronto With Income Potential?! This Move-In Ready Four Bedroom Detached Features A Completely Separate/Private Basement Suite With Its Own Kitchen, Bathroom, Bedroom, Living Space & Separate W/O! Perfect To Rent Out Or Use As An Inlaw Suite. Many Extras: Huge Modern Kitchen With Gas Stove/Convection Oven/Carrara Bianco Marble Countertops, Heated Floors In Bathroom With Thermostat & Much More!**** EXTRAS **** Minutes From The Brand New Coming Soon Mount Dennis Station! Future Investment! Pre-List Home Inspection Available! Situated In A Fantastic Family Oriented Neighbourhood Just Steps To Schools, Ttc Transit, Highway, Parks. Don't Miss Out! (id:25308)
Property Details
|
MLS® Number
|
W4587379 |
|
Property Type
|
Single Family |
|
Community Name
|
Rockcliffe-Smythe |
|
Amenities Near By
|
Park, Public Transit, Schools |
|
Parking Space Total
|
3 |
Building
|
Bathroom Total
|
2 |
|
Bedrooms Above Ground
|
3 |
|
Bedrooms Below Ground
|
1 |
|
Bedrooms Total
|
4 |
|
Basement Development
|
Finished |
|
Basement Features
|
Separate Entrance, Walk Out |
|
Basement Type
|
N/a (finished) |
|
Construction Style Attachment
|
Detached |
|
Cooling Type
|
Central Air Conditioning |
|
Exterior Finish
|
Aluminum Siding, Brick |
|
Heating Fuel
|
Natural Gas |
|
Heating Type
|
Forced Air |
|
Stories Total
|
2 |
|
Type
|
House |
Parking
Land
|
Acreage
|
No |
|
Land Amenities
|
Park, Public Transit, Schools |
|
Size Irregular
|
20 X 120 Ft |
|
Size Total Text
|
20 X 120 Ft |
Rooms
| Level |
Type |
Length |
Width |
Dimensions |
|
Second Level |
Master Bedroom |
3.41 m |
3.37 m |
3.41 m x 3.37 m |
|
Second Level |
Bedroom 2 |
3.06 m |
2.16 m |
3.06 m x 2.16 m |
|
Second Level |
Bedroom 3 |
2.79 m |
2.16 m |
2.79 m x 2.16 m |
|
Basement |
Bathroom |
|
|
|
|
Basement |
Kitchen |
1.83 m |
3.85 m |
1.83 m x 3.85 m |
|
Basement |
Bedroom 4 |
2.65 m |
2.4 m |
2.65 m x 2.4 m |
|
Basement |
Living Room |
1.83 m |
3.85 m |
1.83 m x 3.85 m |
|
Main Level |
Living Room |
2.82 m |
4.04 m |
2.82 m x 4.04 m |
|
Main Level |
Dining Room |
2.93 m |
4.04 m |
2.93 m x 4.04 m |
|
Main Level |
Kitchen |
3.43 m |
4.04 m |
3.43 m x 4.04 m |
|
Main Level |
Eating Area |
2.49 m |
3.73 m |
2.49 m x 3.73 m |
|
Main Level |
Family Room |
3.2 m |
3.73 m |
3.2 m x 3.73 m |
https://www.realtor.ca/PropertyDetails.aspx?PropertyId=21172589
