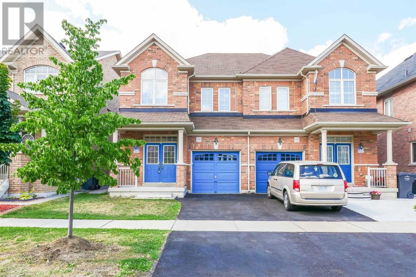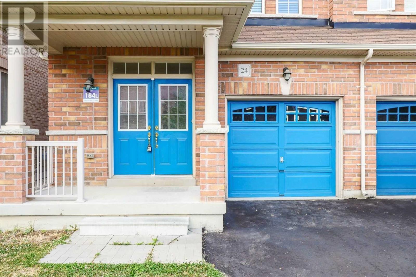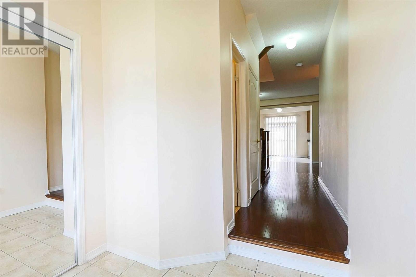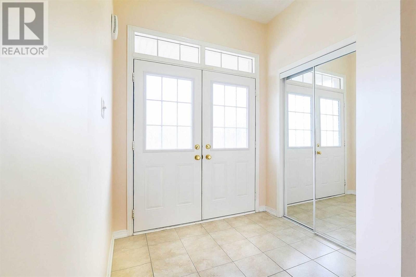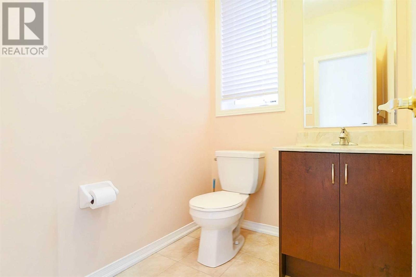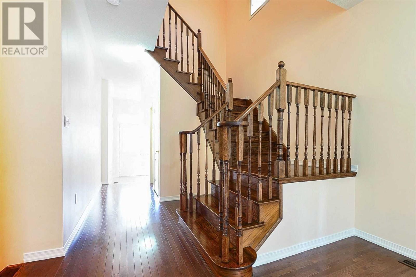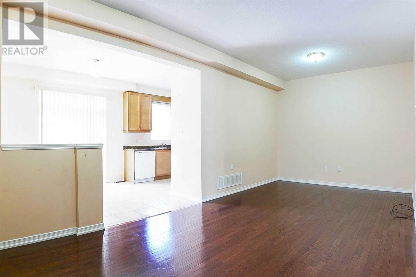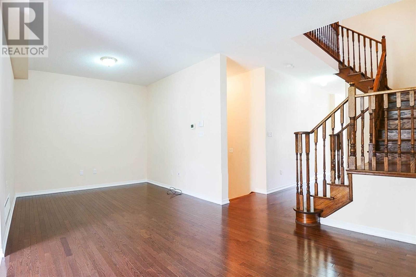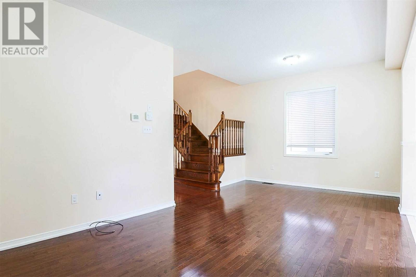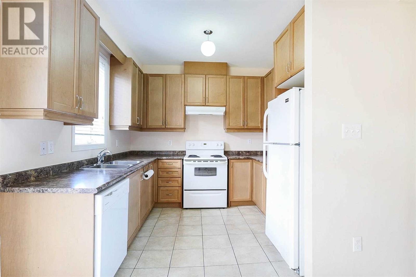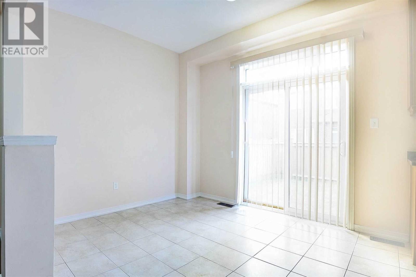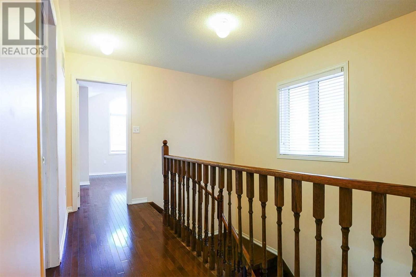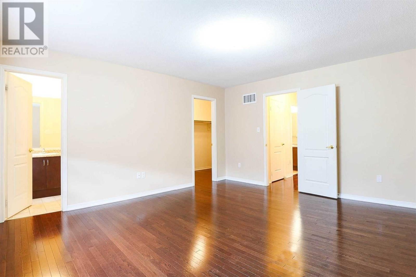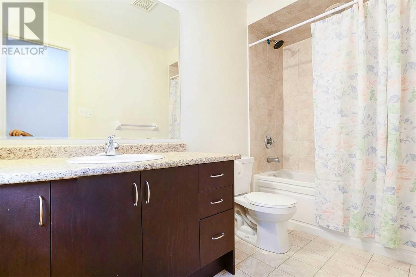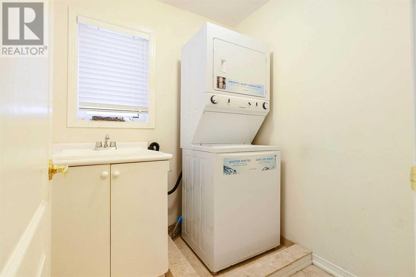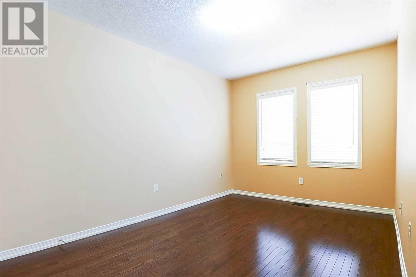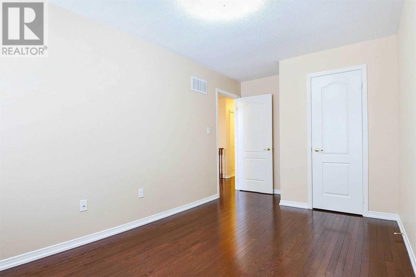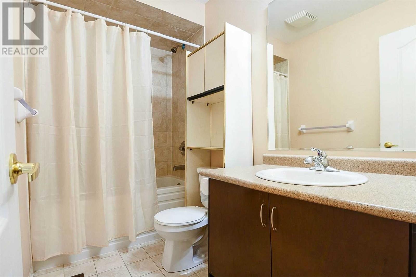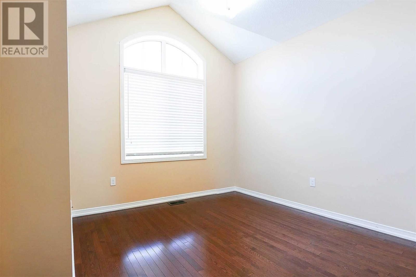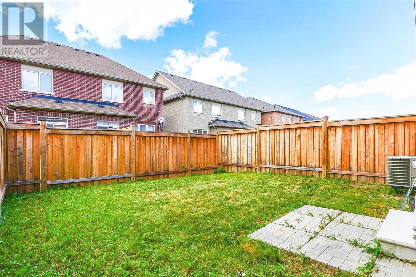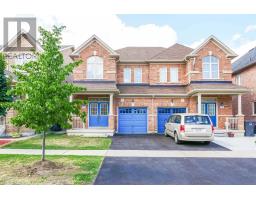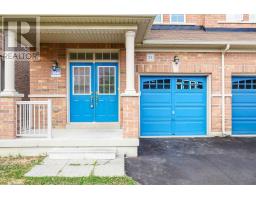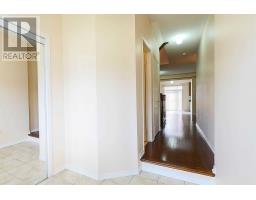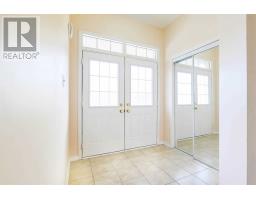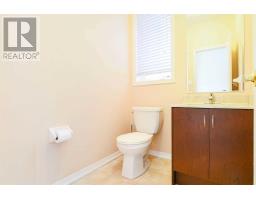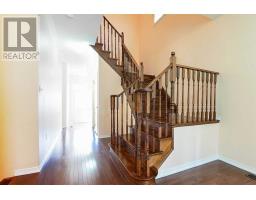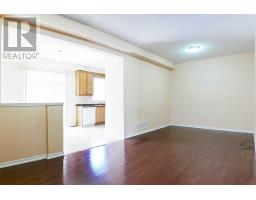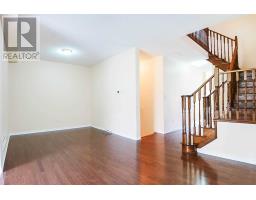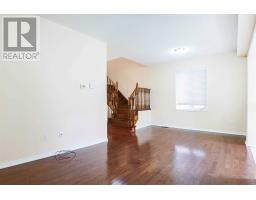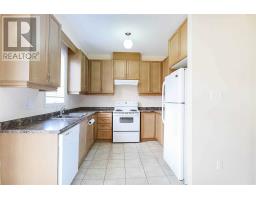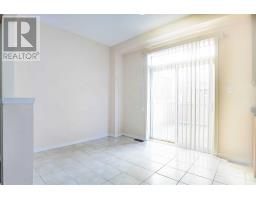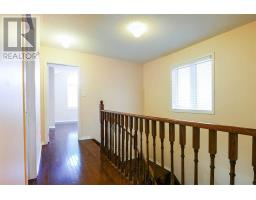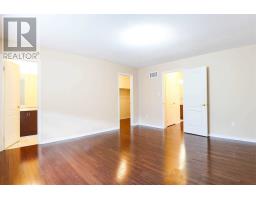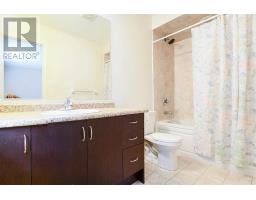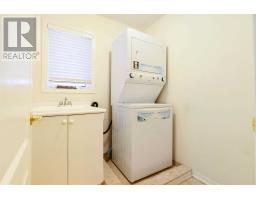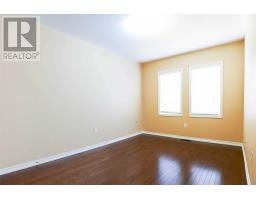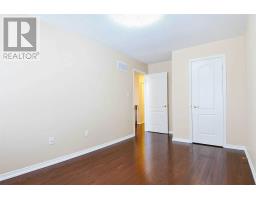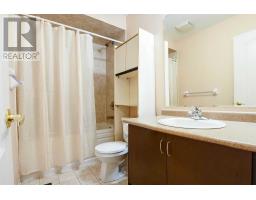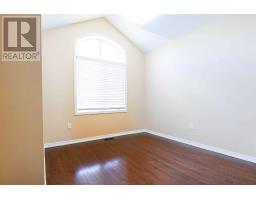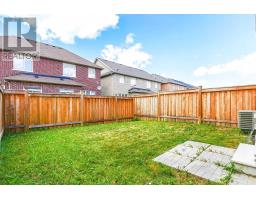24 Pentonville Rd Brampton, Ontario L6R 3R9
3 Bedroom
3 Bathroom
Central Air Conditioning
Forced Air
$719,900
Gorgeous Semi Detached Home Built By Green Park In Most Desirable Area Of Dixie And Father Tobin, Comes With Double Door Entry, Spacious Foyer, 9 Ft Ceiling On Main Floor, !!Upgraded Hardwood Floors Throughout The House!! No Carpet At All! Stained Staircase Family Size Kitchen With Large Eat-In-Area, Walk Out To Backyard, Big Size Master With 4 Pc En Suite And Walk-In Closet, Convenient 2nd Floor Laundry,Freshly Painted!**** EXTRAS **** Fridge, Stove, Dishwasher, Washer & Dryer!! All Light Fixtures. Gdo, Central A/C ,Close To School, Trinity Common Parks, Hwy 410., Soccer Center & Hospital. (id:25308)
Property Details
| MLS® Number | W4573757 |
| Property Type | Single Family |
| Community Name | Sandringham-Wellington |
| Parking Space Total | 3 |
Building
| Bathroom Total | 3 |
| Bedrooms Above Ground | 3 |
| Bedrooms Total | 3 |
| Basement Development | Unfinished |
| Basement Type | Full (unfinished) |
| Construction Style Attachment | Semi-detached |
| Cooling Type | Central Air Conditioning |
| Exterior Finish | Brick |
| Heating Fuel | Natural Gas |
| Heating Type | Forced Air |
| Stories Total | 2 |
| Type | House |
Parking
| Garage |
Land
| Acreage | No |
| Size Irregular | 25.09 X 90.22 Ft |
| Size Total Text | 25.09 X 90.22 Ft |
Rooms
| Level | Type | Length | Width | Dimensions |
|---|---|---|---|---|
| Second Level | Master Bedroom | 4.42 m | 4.3 m | 4.42 m x 4.3 m |
| Second Level | Bedroom 2 | 3.84 m | 2.74 m | 3.84 m x 2.74 m |
| Second Level | Bedroom 3 | 3.14 m | 2.9 m | 3.14 m x 2.9 m |
| Second Level | Laundry Room | |||
| Main Level | Living Room | 5.99 m | 3.35 m | 5.99 m x 3.35 m |
| Main Level | Dining Room | 5.99 m | 3.35 m | 5.99 m x 3.35 m |
| Main Level | Kitchen | 2.99 m | 2.92 m | 2.99 m x 2.92 m |
| Main Level | Eating Area | 3.07 m | 2.99 m | 3.07 m x 2.99 m |
https://www.realtor.ca/PropertyDetails.aspx?PropertyId=21127073
Interested?
Contact us for more information
