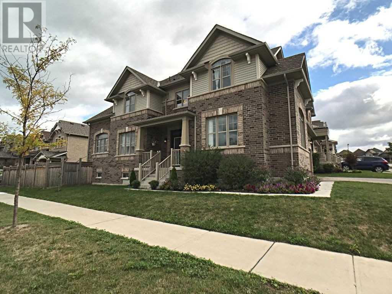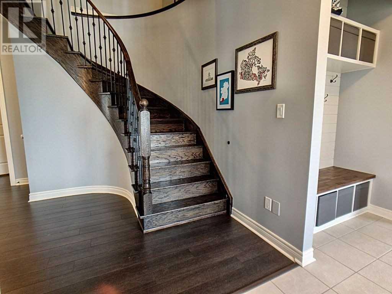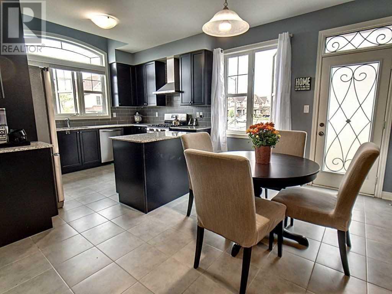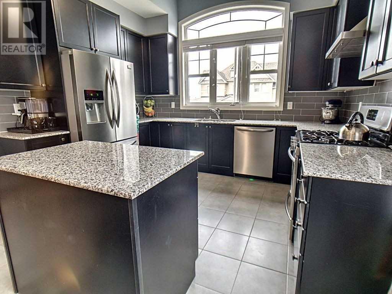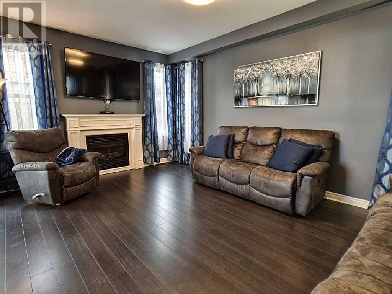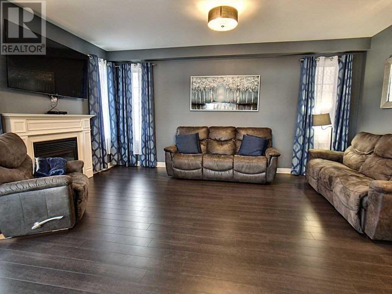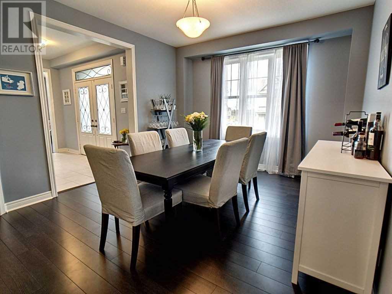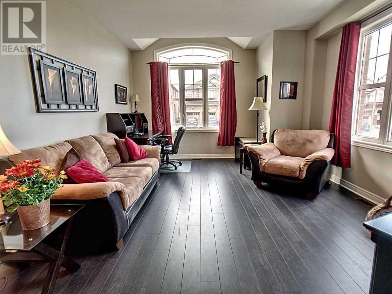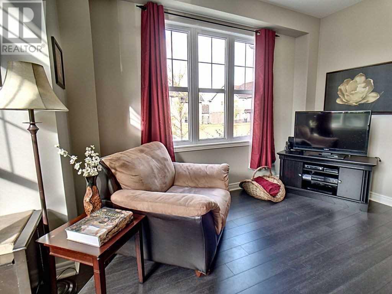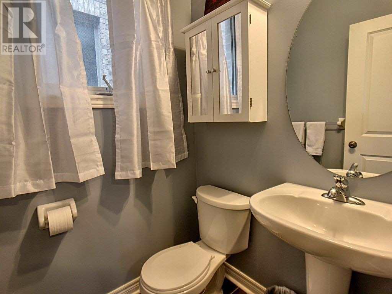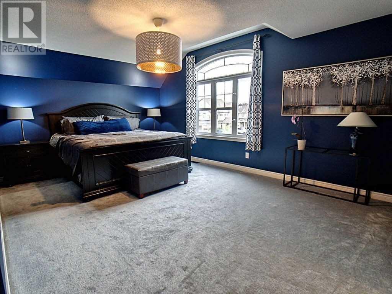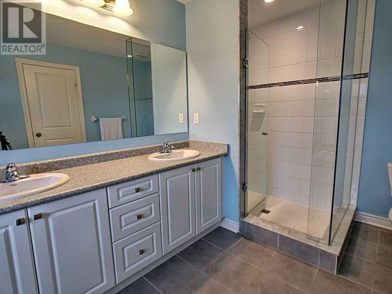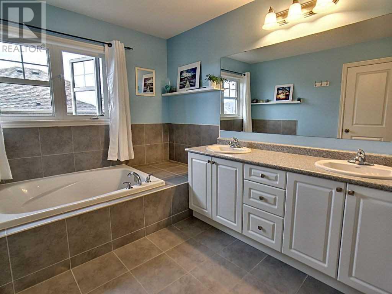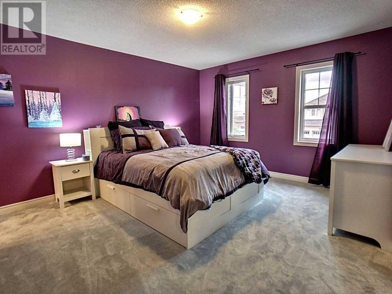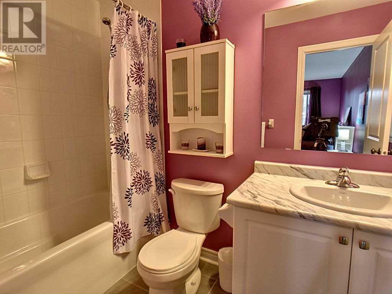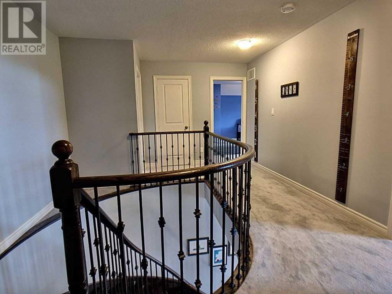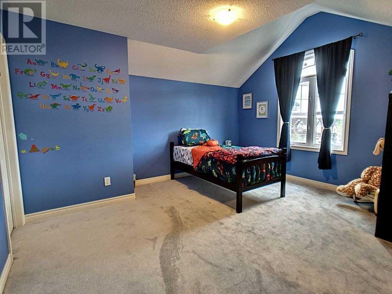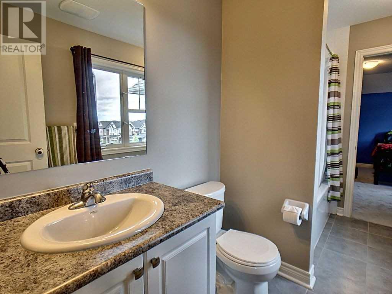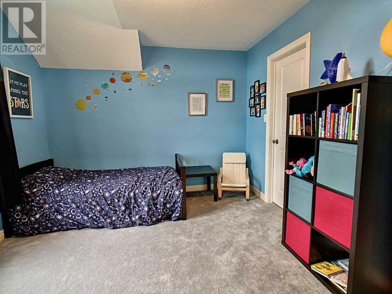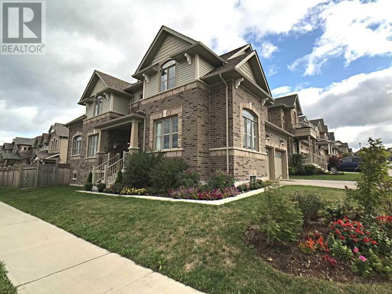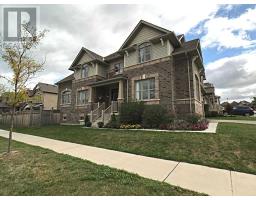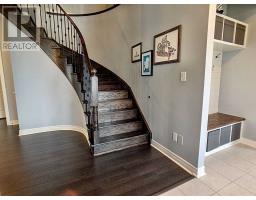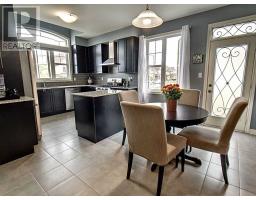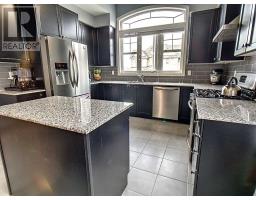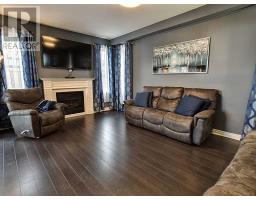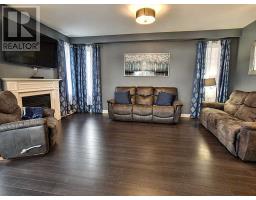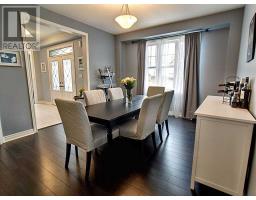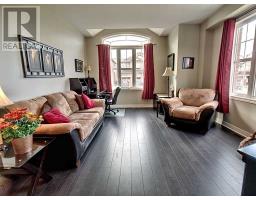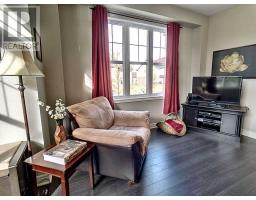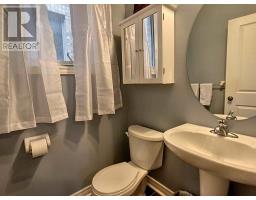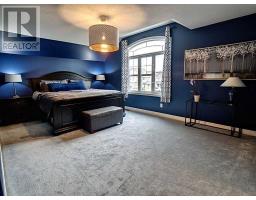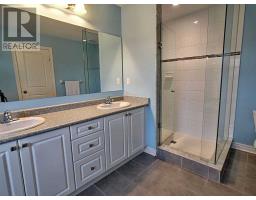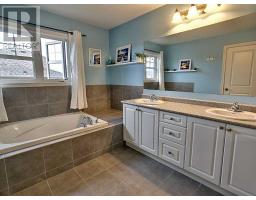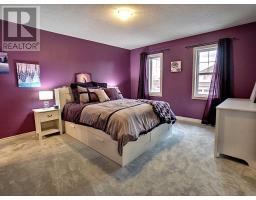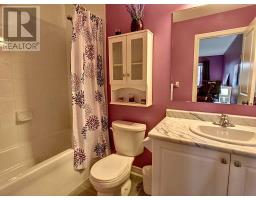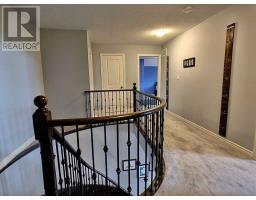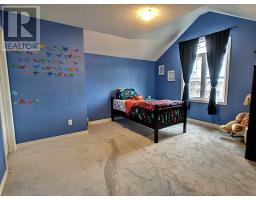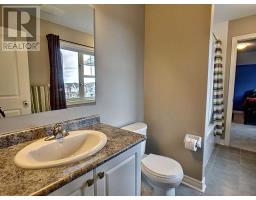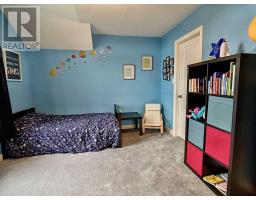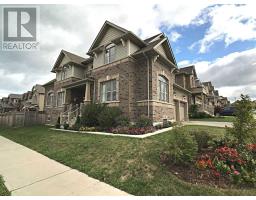4 Bedroom
4 Bathroom
Fireplace
Central Air Conditioning
Forced Air
$749,999
Brookfield Built Oak Model In Treetops. Professionally Painted. Main Floor Has 9 Ft Flat Ceilings, Gas Fireplace, Upgraded Granite Countertops, Oak Staircase And Much More. Master Br Offers 5 Pc Ens With Frameless Glass Shower + Huge Walk-In, 2nd Br Has 4 Pc Ens + Walk-In, Remaining Brs Also With Walk-Ins + Jack And Jill Washroom. Includes: S/S Fridge, S/S Built-In Dishwasher, S/S Gas Range, Washer And Dryer, All Elfs. Excludes: Basement Freezer. (id:25308)
Property Details
|
MLS® Number
|
N4580110 |
|
Property Type
|
Single Family |
|
Neigbourhood
|
Cookstown |
|
Community Name
|
Rural New Tecumseth |
|
Parking Space Total
|
4 |
Building
|
Bathroom Total
|
4 |
|
Bedrooms Above Ground
|
4 |
|
Bedrooms Total
|
4 |
|
Basement Development
|
Unfinished |
|
Basement Type
|
N/a (unfinished) |
|
Construction Style Attachment
|
Detached |
|
Cooling Type
|
Central Air Conditioning |
|
Exterior Finish
|
Brick |
|
Fireplace Present
|
Yes |
|
Heating Fuel
|
Natural Gas |
|
Heating Type
|
Forced Air |
|
Stories Total
|
2 |
|
Type
|
House |
Parking
Land
|
Acreage
|
No |
|
Size Irregular
|
45.88 X 92.7 Ft |
|
Size Total Text
|
45.88 X 92.7 Ft |
Rooms
| Level |
Type |
Length |
Width |
Dimensions |
|
Second Level |
Master Bedroom |
5.79 m |
3.73 m |
5.79 m x 3.73 m |
|
Second Level |
Bedroom 2 |
4.52 m |
3.78 m |
4.52 m x 3.78 m |
|
Second Level |
Bedroom 3 |
4.19 m |
3.33 m |
4.19 m x 3.33 m |
|
Second Level |
Bedroom 4 |
3.61 m |
3.23 m |
3.61 m x 3.23 m |
|
Main Level |
Dining Room |
4.47 m |
3.66 m |
4.47 m x 3.66 m |
|
Main Level |
Kitchen |
5.66 m |
3.68 m |
5.66 m x 3.68 m |
|
Main Level |
Family Room |
5.51 m |
3.66 m |
5.51 m x 3.66 m |
|
Main Level |
Living Room |
4.88 m |
4.01 m |
4.88 m x 4.01 m |
https://purplebricks.ca/on/barrie-muskoka-georgian-bay-haliburton/new-tecumseth/home-for-sale/hab-24-mason-drive-872354
