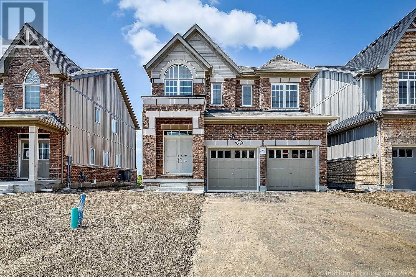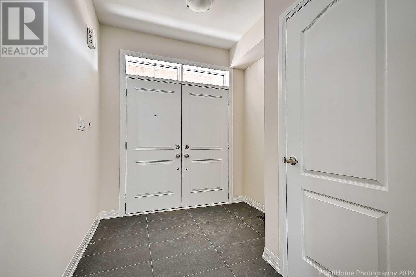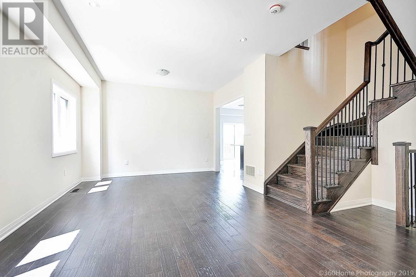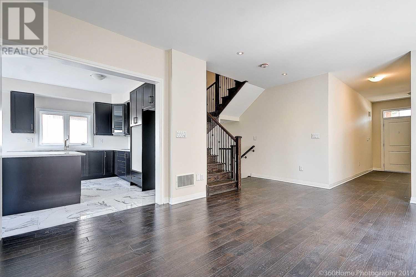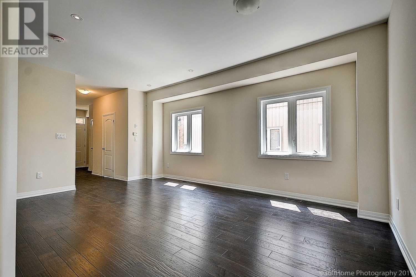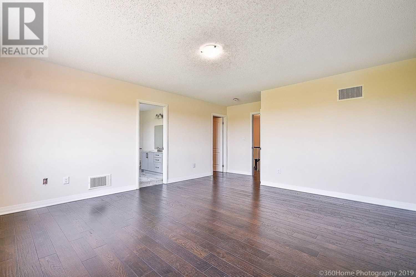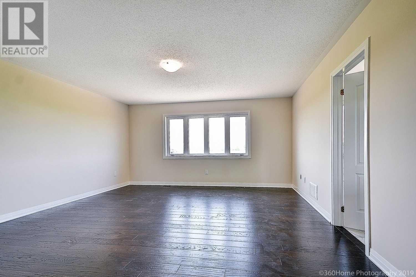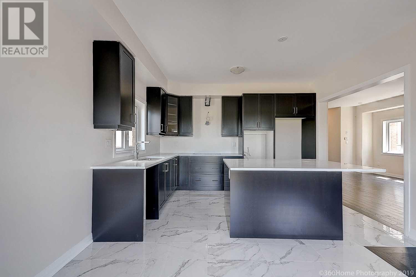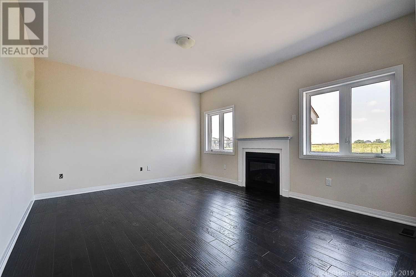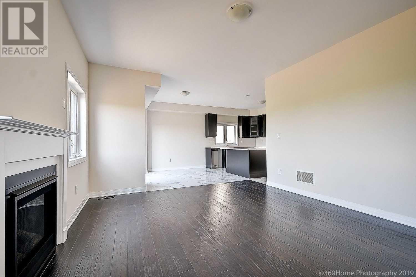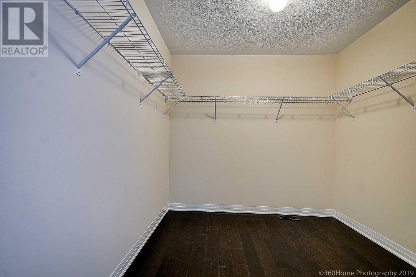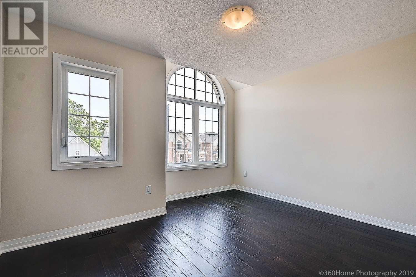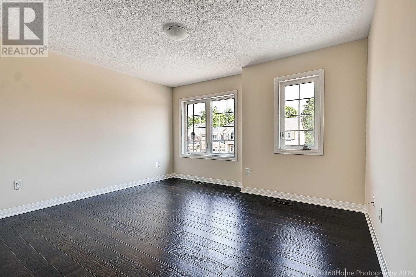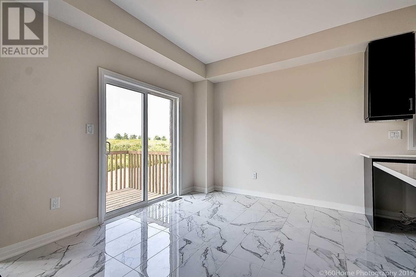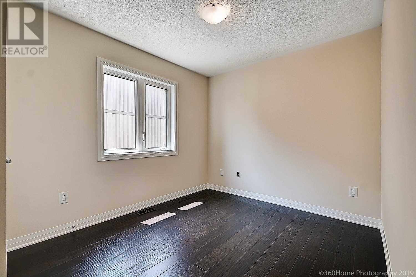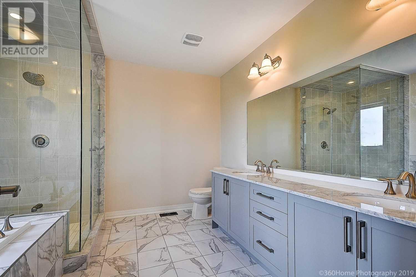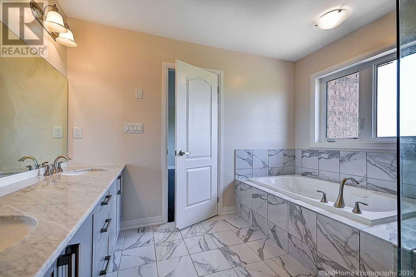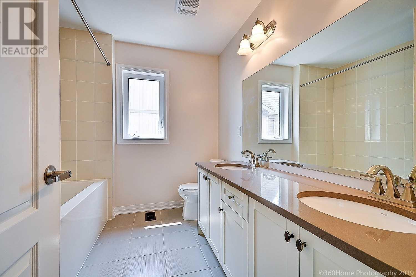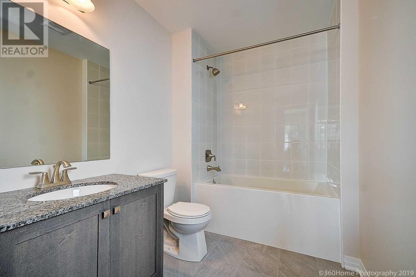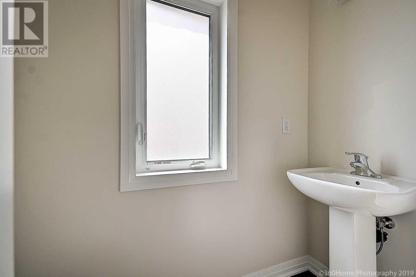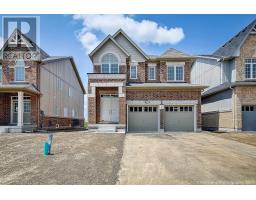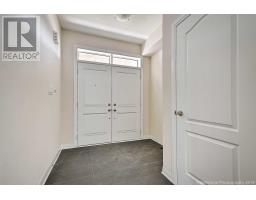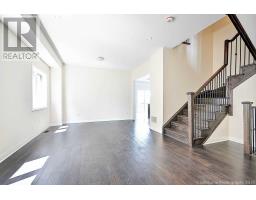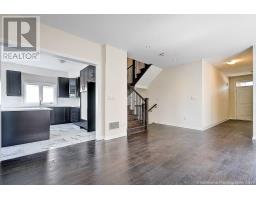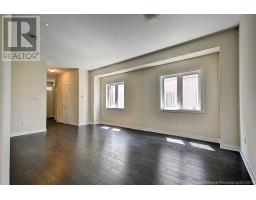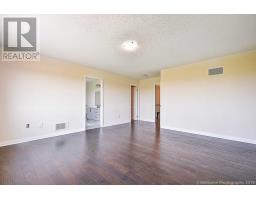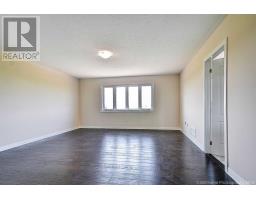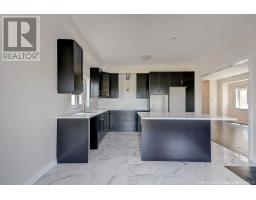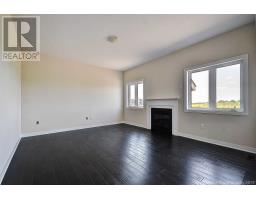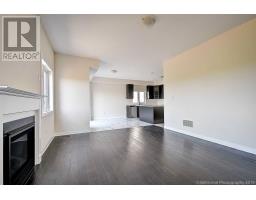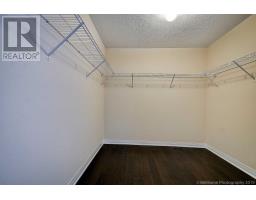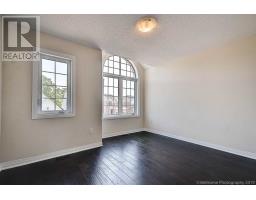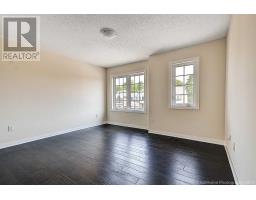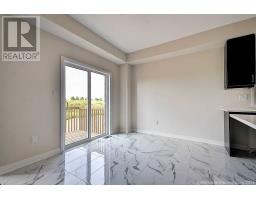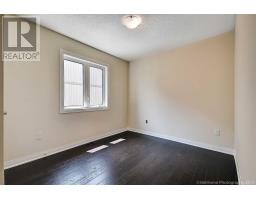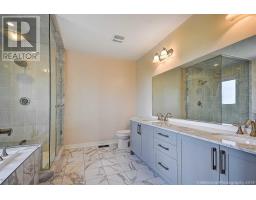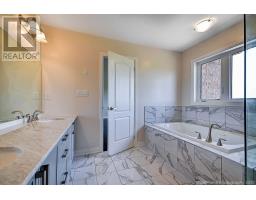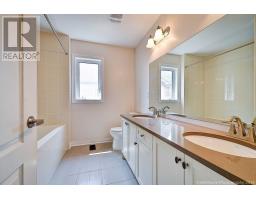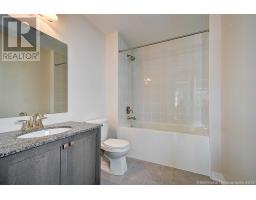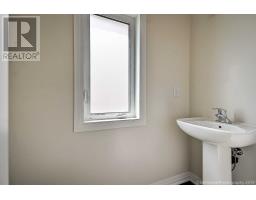24 Jenkins St East Luther Grand Valley, Ontario L9W 7R3
4 Bedroom
4 Bathroom
Fireplace
Central Air Conditioning
Forced Air
$699,900
The Extreamly Well Priced,Brand New Must See! Sleek & Modern Luxury Awaits In This 4-Bedroom Home In Grand Valley! Soaring 9' Ceilings On The Main Floor, Upgraded Finishes, Engineered Hardwood & Ceramic Floors Throughout. A Fireplace In The Family Room - The Perfect Backdrop To Make New Memories With Your Loved Ones. Rarely-Offered Home With Three Bathrooms On The 2nd Floor - Ideal & Perfect For The Growing Family!**** EXTRAS **** All Elfs. Close To Schools,Green Space,Trails And Retail. Builder Deck Yet To Be Completed. (id:25308)
Property Details
| MLS® Number | X4589783 |
| Property Type | Single Family |
| Community Name | Rural East Luther Grand Valley |
| Parking Space Total | 6 |
Building
| Bathroom Total | 4 |
| Bedrooms Above Ground | 4 |
| Bedrooms Total | 4 |
| Basement Development | Unfinished |
| Basement Type | Full (unfinished) |
| Construction Style Attachment | Detached |
| Cooling Type | Central Air Conditioning |
| Exterior Finish | Brick |
| Fireplace Present | Yes |
| Heating Fuel | Natural Gas |
| Heating Type | Forced Air |
| Stories Total | 2 |
| Type | House |
Parking
| Garage |
Land
| Acreage | No |
| Size Irregular | 40 X 120 Ft |
| Size Total Text | 40 X 120 Ft |
Rooms
| Level | Type | Length | Width | Dimensions |
|---|---|---|---|---|
| Second Level | Master Bedroom | 4.75 m | 4.6 m | 4.75 m x 4.6 m |
| Second Level | Bedroom 2 | 2.72 m | 3.02 m | 2.72 m x 3.02 m |
| Second Level | Bedroom 3 | 3.86 m | 2.74 m | 3.86 m x 2.74 m |
| Second Level | Bedroom 4 | 3.94 m | 3.33 m | 3.94 m x 3.33 m |
| Flat | Living Room | 5.49 m | 3.66 m | 5.49 m x 3.66 m |
| Flat | Dining Room | 5.49 m | 3.66 m | 5.49 m x 3.66 m |
| Flat | Family Room | 3.94 m | 3.96 m | 3.94 m x 3.96 m |
| Flat | Kitchen | |||
| Flat | Eating Area | 3.17 m | 2.77 m | 3.17 m x 2.77 m |
https://www.realtor.ca/PropertyDetails.aspx?PropertyId=21181353
Interested?
Contact us for more information
