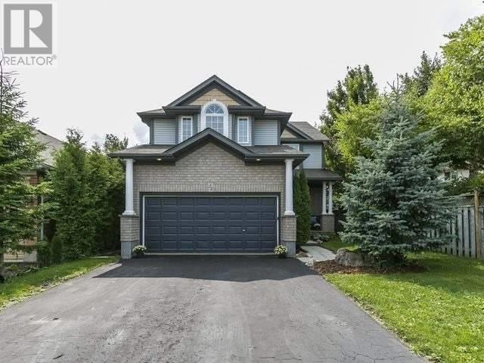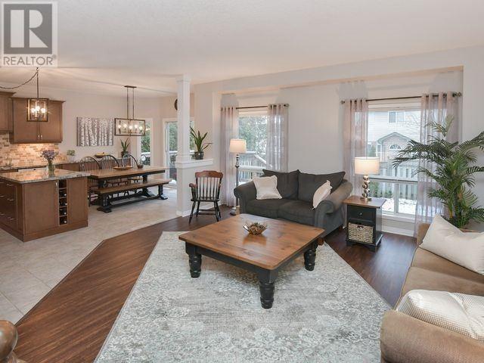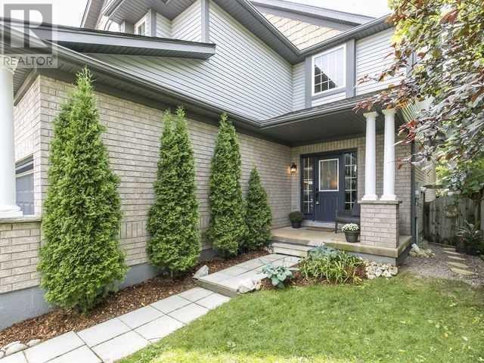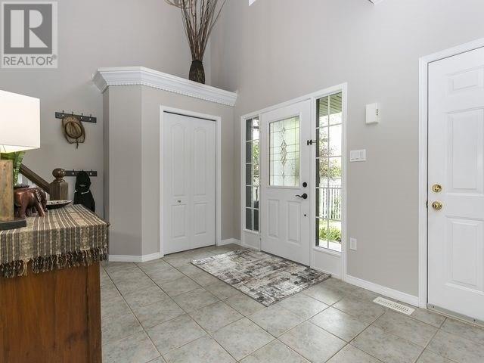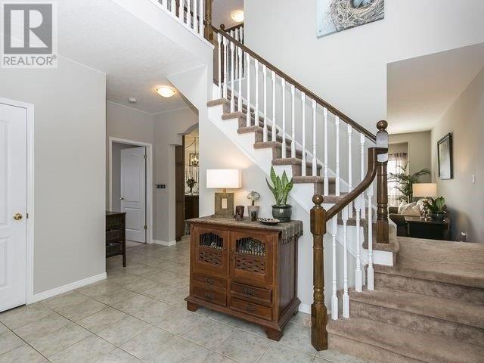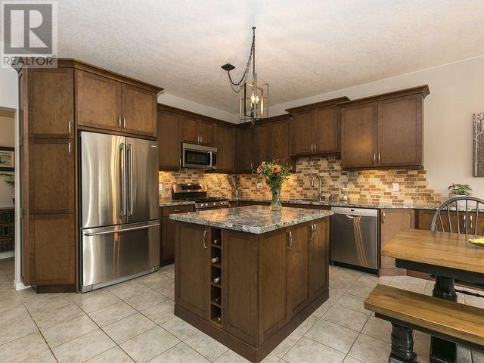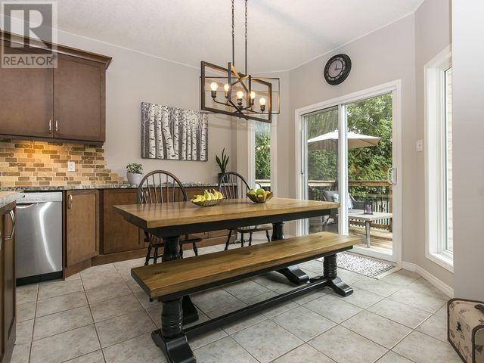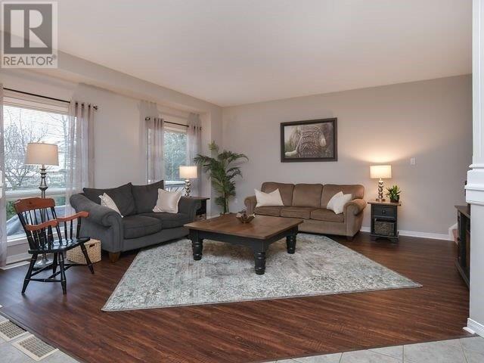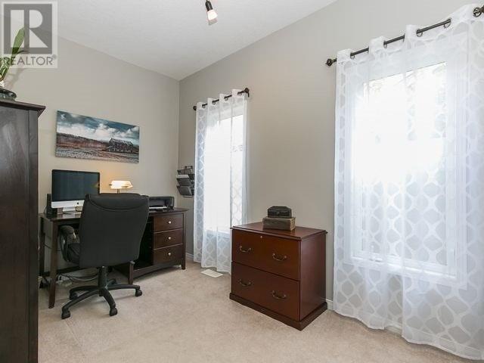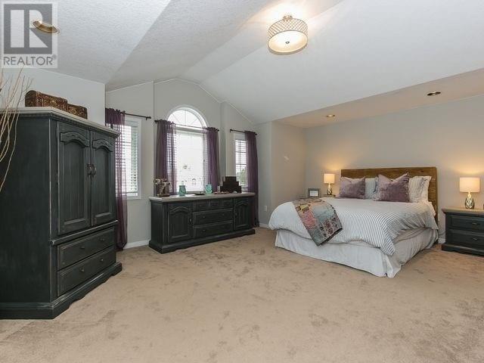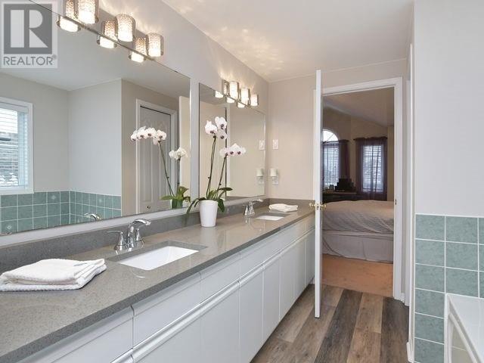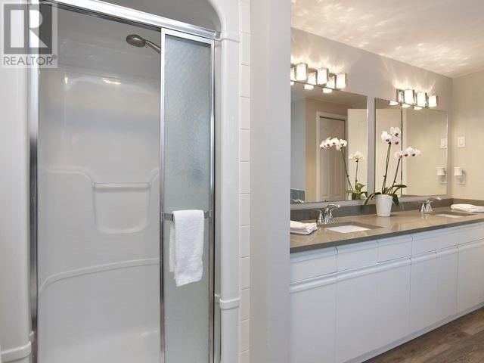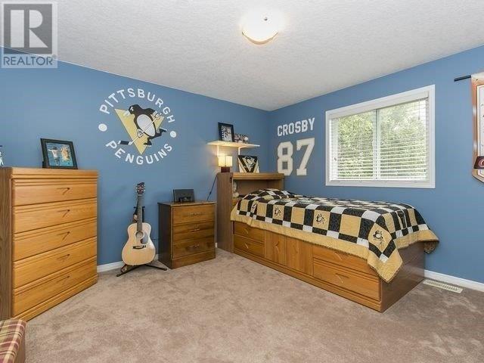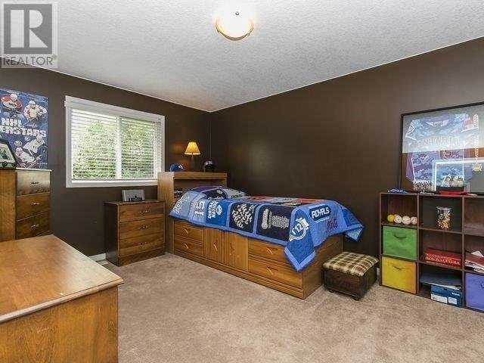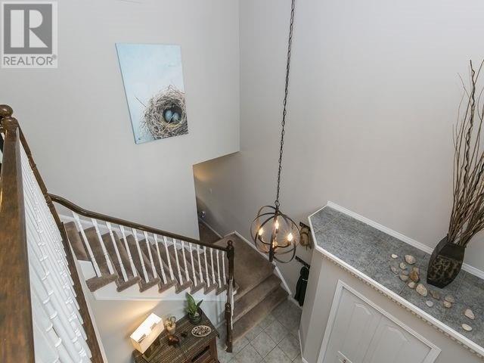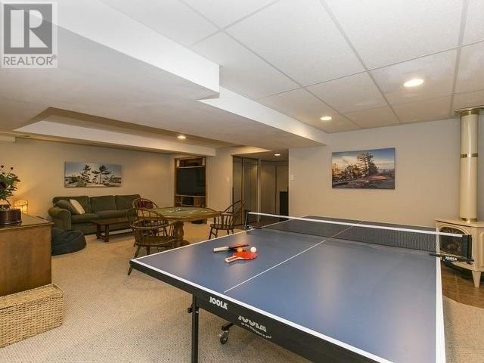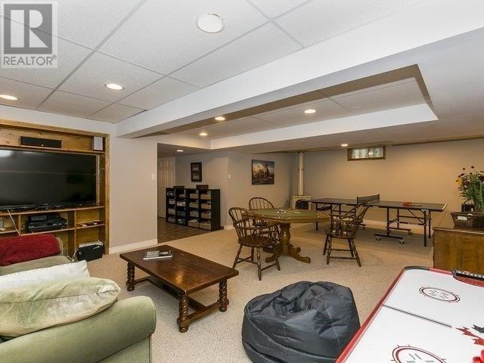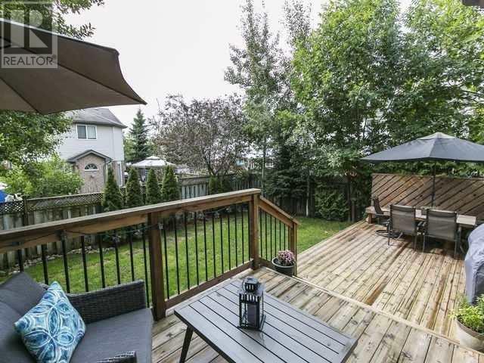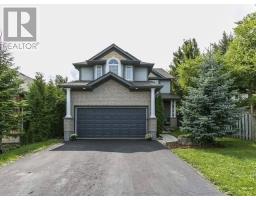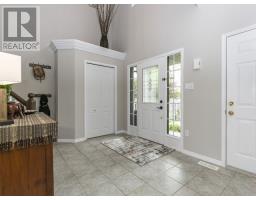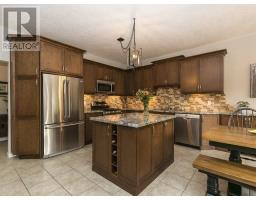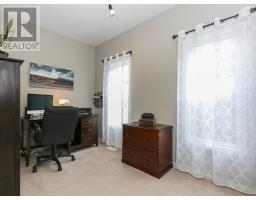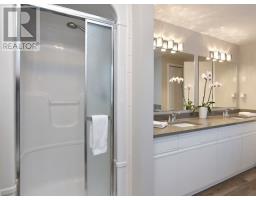3 Bedroom
3 Bathroom
Fireplace
Central Air Conditioning
Forced Air
$749,900
""Albion"" Model 2- Storey 3 Bedroom Home Is Located In The Desirable West End Of Orangeville*** Within Walking Distance To All Amenities*** Cathedral Ceiling In Foyer*** Open Concept Main Floor With 9 Feet Ceilings*** Open Concept Kitchen*** Breakfast Area With W/O To Deck*** New Flooring In The Great Room*** Main Level Office/Bedroom With Broadloom And 3 Piece Washroom*** Upper Level Master With Vaulted Ceilings***5 Piece Ensuite Ans W/I Closet.**** EXTRAS **** Laundry Area On 2nd Floor*** 4- Piece Main Bath W/New Flooring*** Lower Level Offers More Living Space With A Finished Family-Sized Rec Room*** Exclude: Master Bedroom Drapes, Fridge, Small Freezer In Basement. (id:25308)
Property Details
|
MLS® Number
|
W4611917 |
|
Property Type
|
Single Family |
|
Community Name
|
Orangeville |
|
Parking Space Total
|
4 |
Building
|
Bathroom Total
|
3 |
|
Bedrooms Above Ground
|
3 |
|
Bedrooms Total
|
3 |
|
Basement Development
|
Finished |
|
Basement Type
|
N/a (finished) |
|
Construction Style Attachment
|
Detached |
|
Cooling Type
|
Central Air Conditioning |
|
Exterior Finish
|
Brick, Vinyl |
|
Fireplace Present
|
Yes |
|
Heating Fuel
|
Natural Gas |
|
Heating Type
|
Forced Air |
|
Stories Total
|
2 |
|
Type
|
House |
Parking
Land
|
Acreage
|
No |
|
Size Irregular
|
39.37 X 109.5 Ft |
|
Size Total Text
|
39.37 X 109.5 Ft |
Rooms
| Level |
Type |
Length |
Width |
Dimensions |
|
Lower Level |
Recreational, Games Room |
4.6 m |
7.96 m |
4.6 m x 7.96 m |
|
Main Level |
Kitchen |
6 m |
3.53 m |
6 m x 3.53 m |
|
Main Level |
Great Room |
4.81 m |
5.43 m |
4.81 m x 5.43 m |
|
Main Level |
Office |
2.31 m |
3.69 m |
2.31 m x 3.69 m |
|
Main Level |
Master Bedroom |
5.57 m |
4.08 m |
5.57 m x 4.08 m |
|
Upper Level |
Bedroom 2 |
3.38 m |
3.53 m |
3.38 m x 3.53 m |
|
Upper Level |
Bedroom 3 |
3.1 m |
4.36 m |
3.1 m x 4.36 m |
https://www.realtor.ca/PropertyDetails.aspx?PropertyId=21258621
