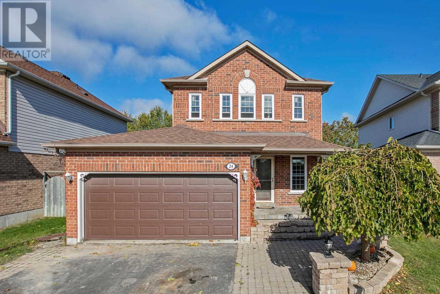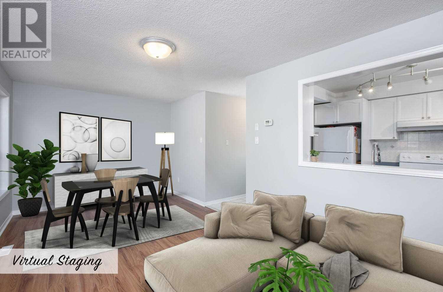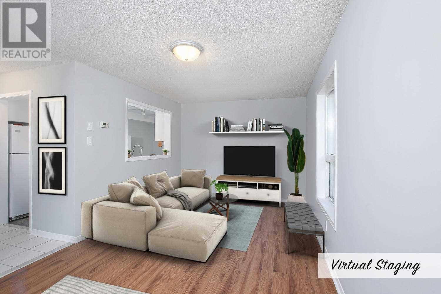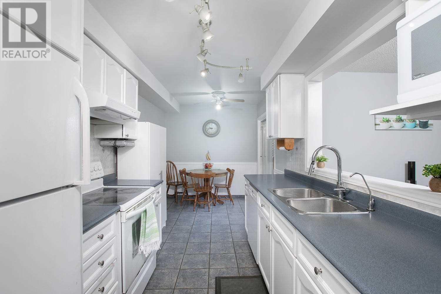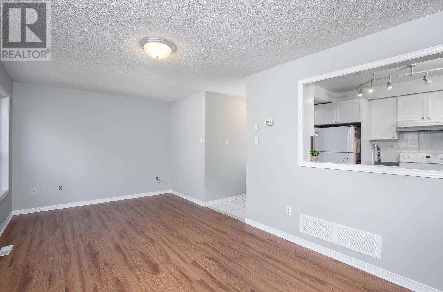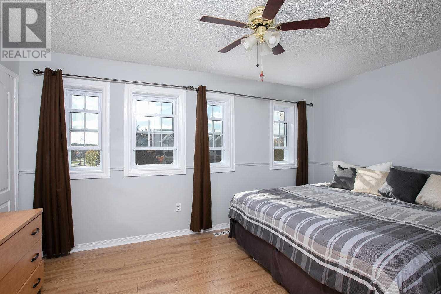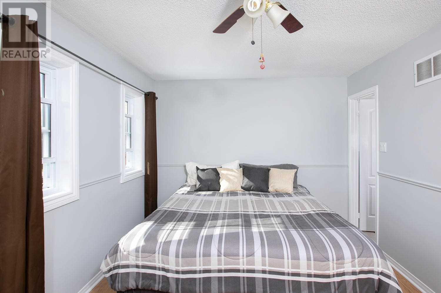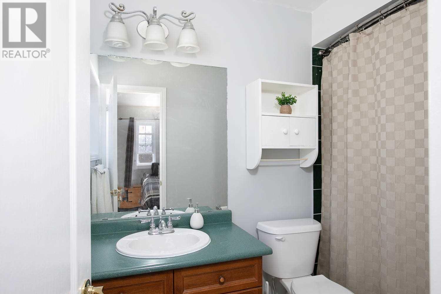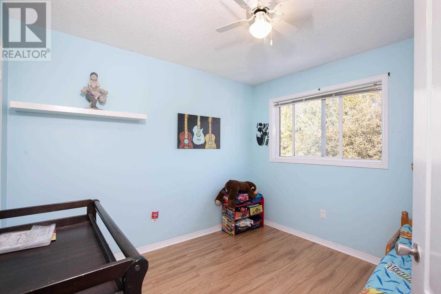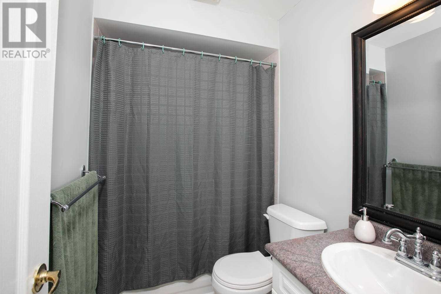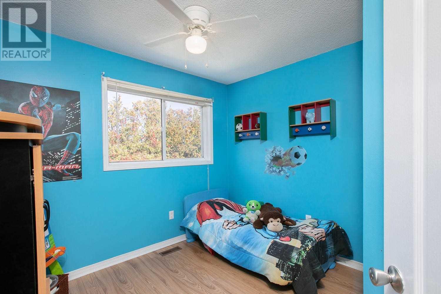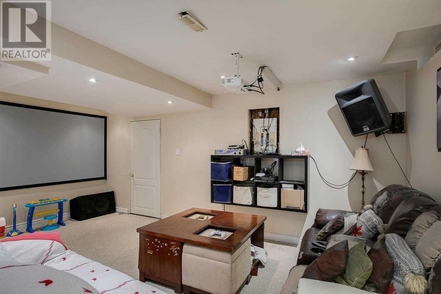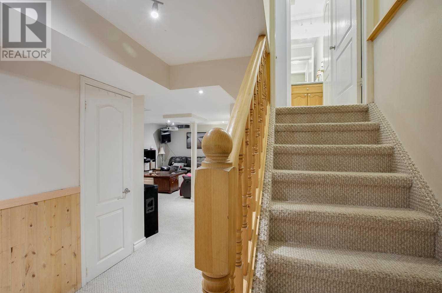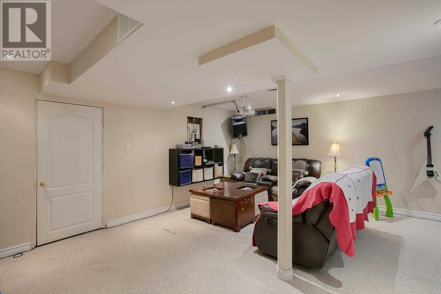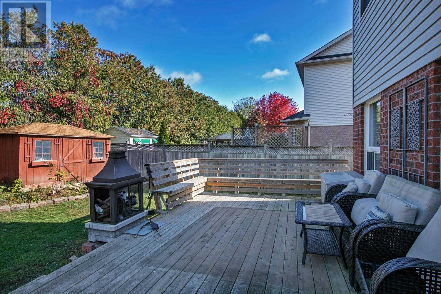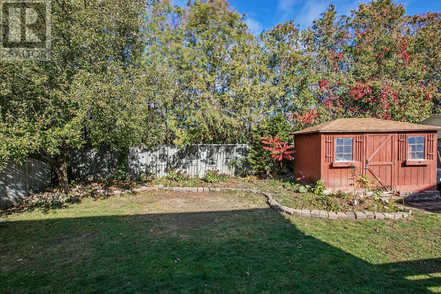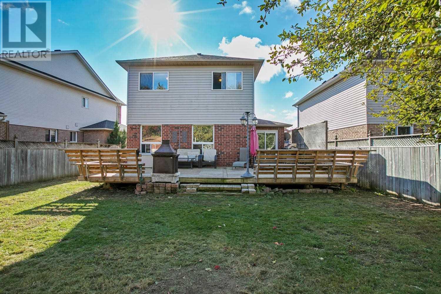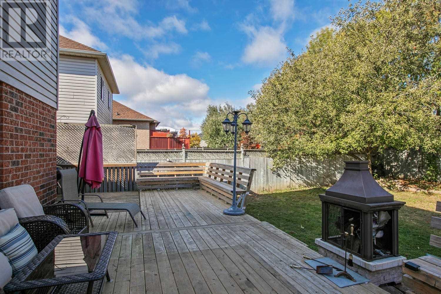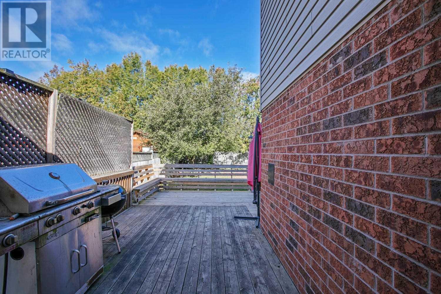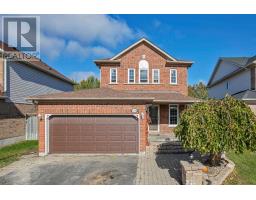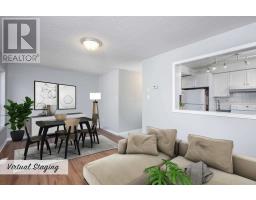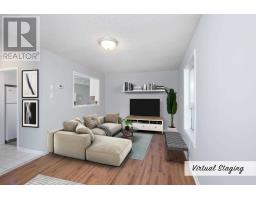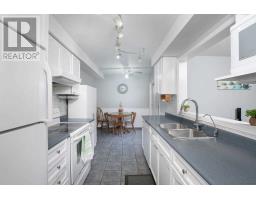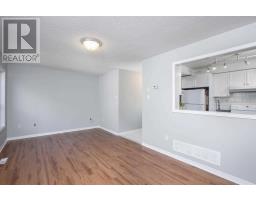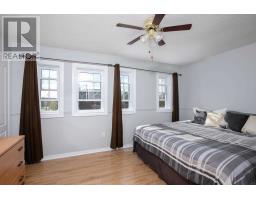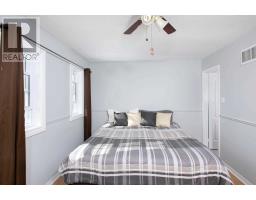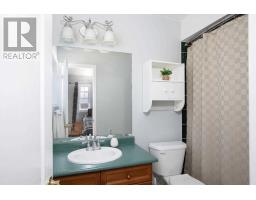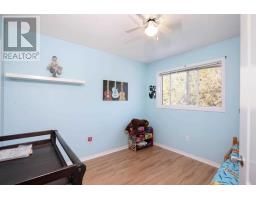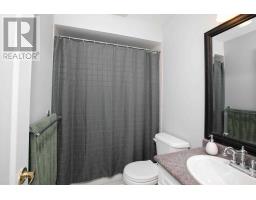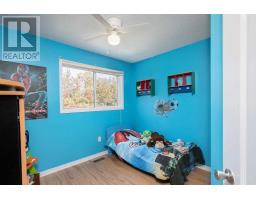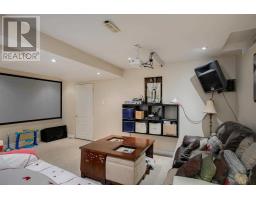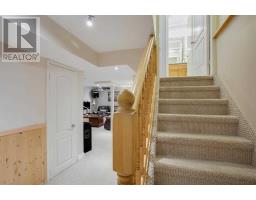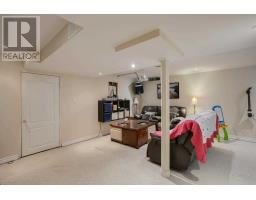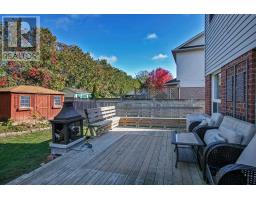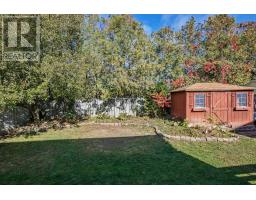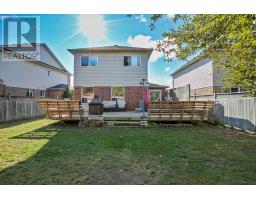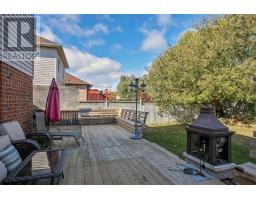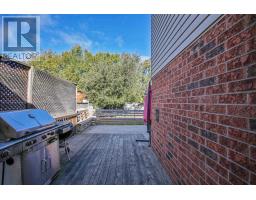24 Glenora Pl Georgina, Ontario L4P 2D3
$525,000
Fabulous 3 Bedroom 3 Bath Family Home Features A Full Finished Basement & Rec Rm, A Walk Out From Your Eat-In-Kitchen To Fully Fenced Private Yard & Large Entertainment Deck. Bright & Spacious Master Bedroom Boasts 4 Piece Ensuite & Walk-In Closet. Full Finished Dbl Car Garage With Direct Entrance Into Foyer. Also Includes New Windows, Newer Roof, Tankless Hot Water, Gas Bbq Hookup & More! Steps To School, Park, Public Transit & 5 Min To Hwy 404!**** EXTRAS **** Includes: Fridge, Stove, Dishwasher, Washer, Dryer, Central Air, Tankless Hot Water(O), Garden Shed, Remote Garage Door Openers, Elf's, Central Air(O), Furnace(O), Approximately 1261Sq/F + Full Finished Basement. (id:25308)
Open House
This property has open houses!
12:00 pm
Ends at:4:00 pm
Property Details
| MLS® Number | N4612117 |
| Property Type | Single Family |
| Neigbourhood | Keswick |
| Community Name | Keswick North |
| Amenities Near By | Park, Public Transit |
| Parking Space Total | 5 |
Building
| Bathroom Total | 3 |
| Bedrooms Above Ground | 3 |
| Bedrooms Total | 3 |
| Basement Development | Finished |
| Basement Type | Full (finished) |
| Construction Style Attachment | Detached |
| Cooling Type | Central Air Conditioning |
| Exterior Finish | Brick, Vinyl |
| Heating Fuel | Natural Gas |
| Heating Type | Forced Air |
| Stories Total | 2 |
| Type | House |
Parking
| Attached garage |
Land
| Acreage | No |
| Land Amenities | Park, Public Transit |
| Size Irregular | 37.84 X 114.83 Ft |
| Size Total Text | 37.84 X 114.83 Ft |
Rooms
| Level | Type | Length | Width | Dimensions |
|---|---|---|---|---|
| Second Level | Master Bedroom | 4.57 m | 3.2 m | 4.57 m x 3.2 m |
| Second Level | Bedroom 2 | 3 m | 2.53 m | 3 m x 2.53 m |
| Second Level | Bedroom 3 | 3.18 m | 2.94 m | 3.18 m x 2.94 m |
| Basement | Recreational, Games Room | 5.72 m | 3.07 m | 5.72 m x 3.07 m |
| Basement | Laundry Room | 2.89 m | 2.28 m | 2.89 m x 2.28 m |
| Main Level | Living Room | 5.86 m | 3.15 m | 5.86 m x 3.15 m |
| Main Level | Kitchen | 5.32 m | 2.38 m | 5.32 m x 2.38 m |
| Main Level | Foyer |
https://www.realtor.ca/PropertyDetails.aspx?PropertyId=21259035
Interested?
Contact us for more information
