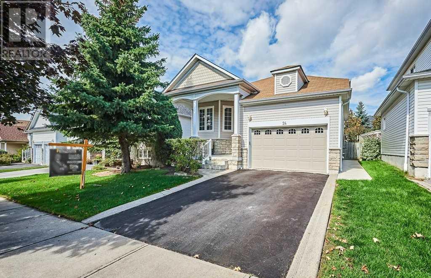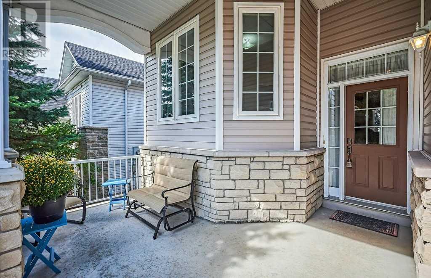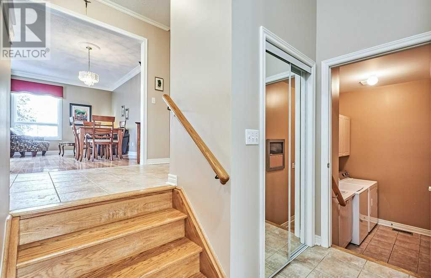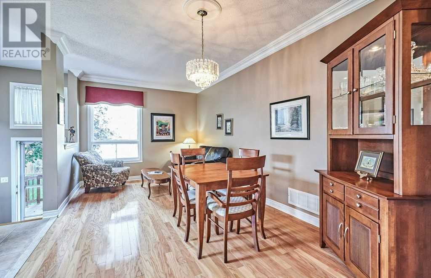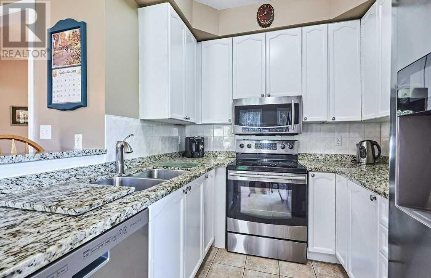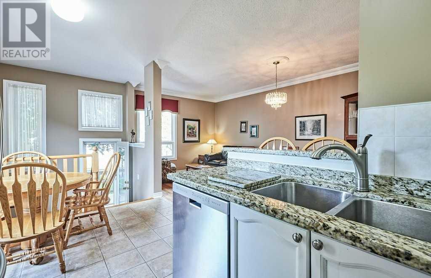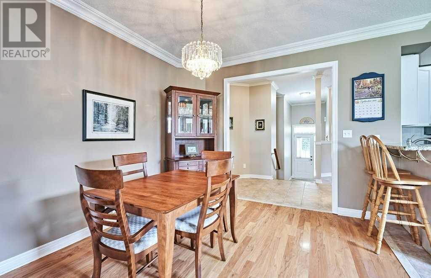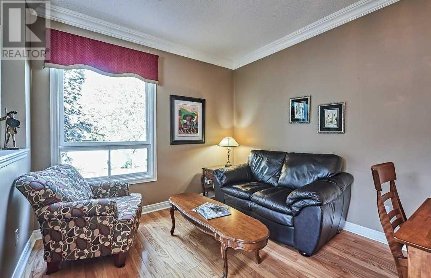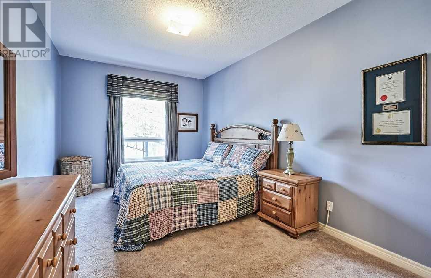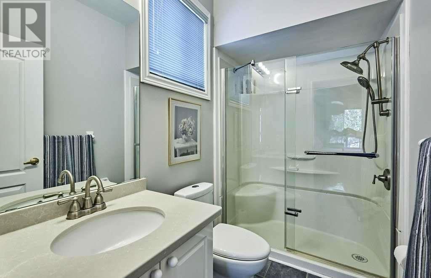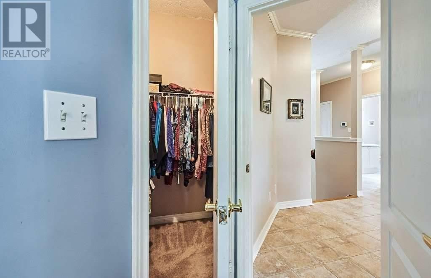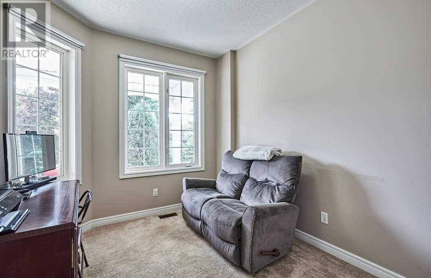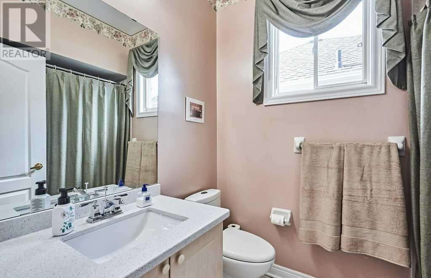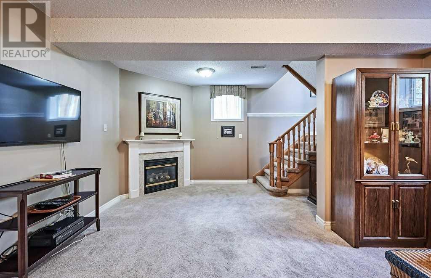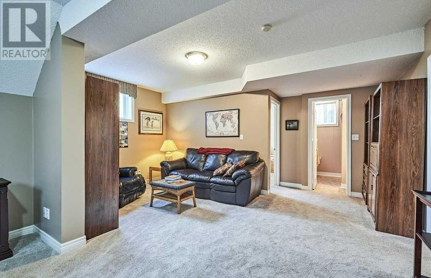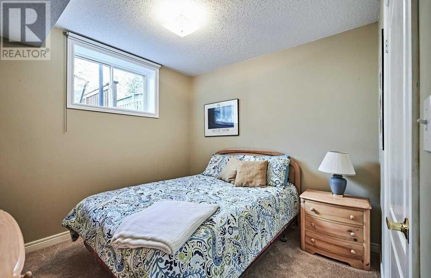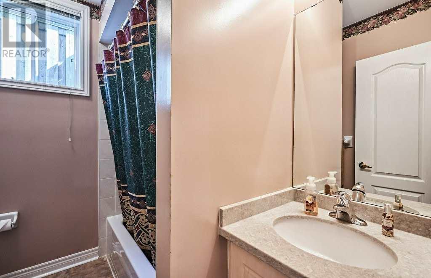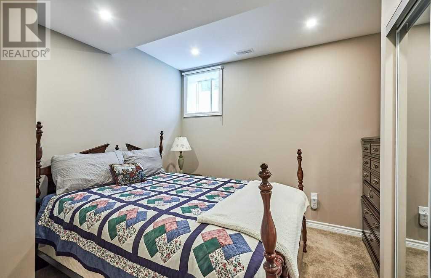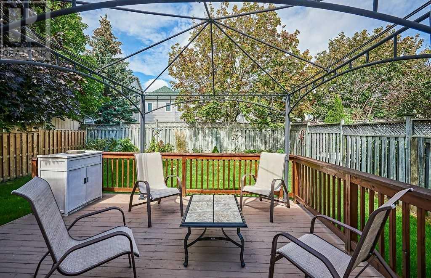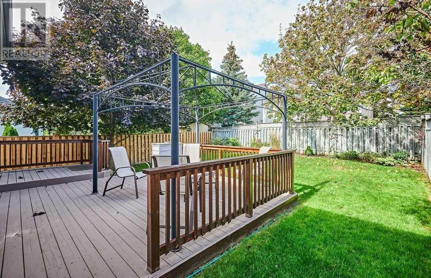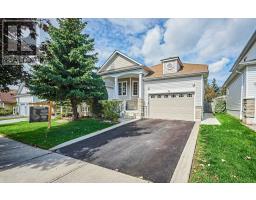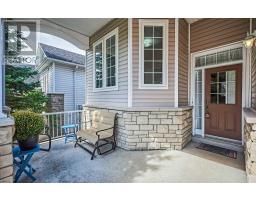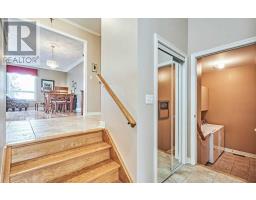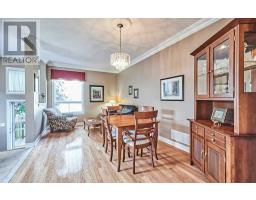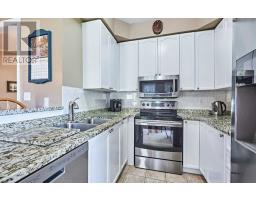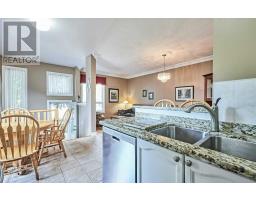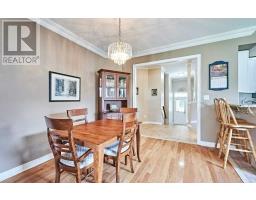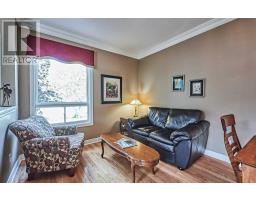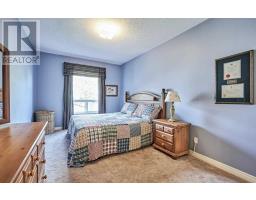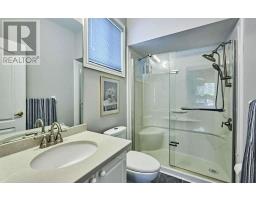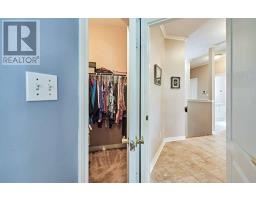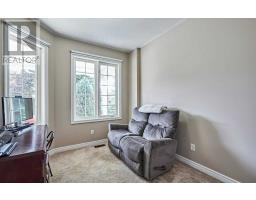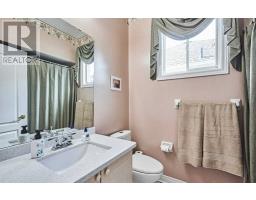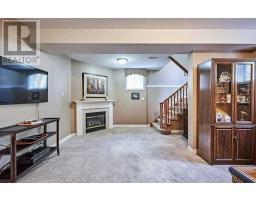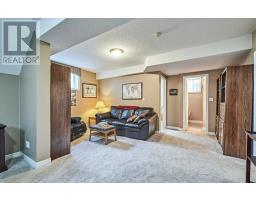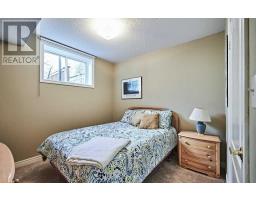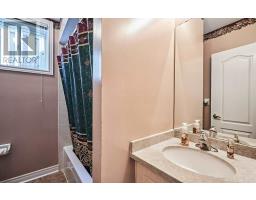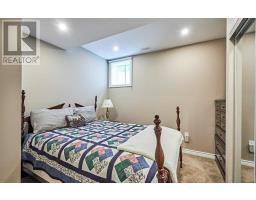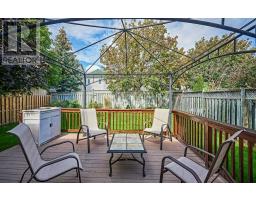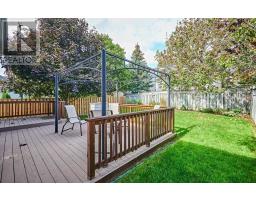4 Bedroom
3 Bathroom
Raised Bungalow
Fireplace
Central Air Conditioning
Forced Air
$679,900
Move-In Ready 2+2 Brooklin Bungalow With Stunning Curb Appeal! This Bright & Airy Home Features A Kitchen W/Granite Countertops, Stainless Steel Appl., Brkfst Bar And Plenty Of Storage. An Open Concept Living/Dining Room W/Hrdwd Floors. Main Flr Mstr Bedrm With W/I Closet & Updated Ensuite. Main Flr Laundry W/Garage Access. Finished Bsmt With Rec.Rm, 2 Bdrms, 4Pc Bath, & Gas Fireplace. Walkout To Huge Deck With Gazebo. You Don't Want To Miss This Home!**** EXTRAS **** Incl.Stainless Steel Fridge,Stove, Dishwasher And Otr Microwave. Washer & Dryer. Gdo W/Remotes, All Elf's & Window Coverings. Gazebo Has Brand New Cover(Still In Box) Newer Carpet Throughout (id:25308)
Property Details
|
MLS® Number
|
E4597779 |
|
Property Type
|
Single Family |
|
Neigbourhood
|
Brooklin |
|
Community Name
|
Brooklin |
|
Amenities Near By
|
Park, Schools |
|
Features
|
Conservation/green Belt |
|
Parking Space Total
|
3 |
Building
|
Bathroom Total
|
3 |
|
Bedrooms Above Ground
|
4 |
|
Bedrooms Total
|
4 |
|
Architectural Style
|
Raised Bungalow |
|
Basement Development
|
Finished |
|
Basement Type
|
N/a (finished) |
|
Construction Style Attachment
|
Detached |
|
Cooling Type
|
Central Air Conditioning |
|
Exterior Finish
|
Stone, Vinyl |
|
Fireplace Present
|
Yes |
|
Heating Fuel
|
Natural Gas |
|
Heating Type
|
Forced Air |
|
Stories Total
|
1 |
|
Type
|
House |
Parking
Land
|
Acreage
|
No |
|
Land Amenities
|
Park, Schools |
|
Size Irregular
|
40.02 X 114.83 Ft |
|
Size Total Text
|
40.02 X 114.83 Ft |
Rooms
| Level |
Type |
Length |
Width |
Dimensions |
|
Lower Level |
Recreational, Games Room |
6.67 m |
5.19 m |
6.67 m x 5.19 m |
|
Lower Level |
Bedroom 3 |
2.99 m |
3.41 m |
2.99 m x 3.41 m |
|
Lower Level |
Bedroom 4 |
3.1 m |
2.96 m |
3.1 m x 2.96 m |
|
Main Level |
Living Room |
3.18 m |
2.71 m |
3.18 m x 2.71 m |
|
Main Level |
Dining Room |
3.18 m |
2.77 m |
3.18 m x 2.77 m |
|
Main Level |
Kitchen |
2.74 m |
3.24 m |
2.74 m x 3.24 m |
|
Main Level |
Eating Area |
2.74 m |
1.58 m |
2.74 m x 1.58 m |
|
Main Level |
Master Bedroom |
3.16 m |
4.81 m |
3.16 m x 4.81 m |
|
Main Level |
Bedroom 2 |
2.88 m |
3.33 m |
2.88 m x 3.33 m |
|
Main Level |
Laundry Room |
2.49 m |
1.8 m |
2.49 m x 1.8 m |
Utilities
|
Sewer
|
Installed |
|
Natural Gas
|
Installed |
|
Electricity
|
Installed |
|
Cable
|
Installed |
https://www.realtor.ca/PropertyDetails.aspx?PropertyId=21209356
