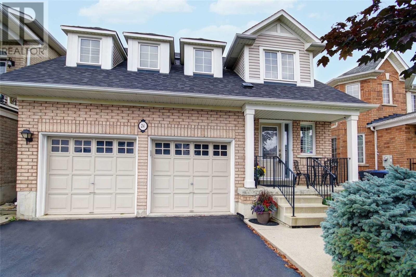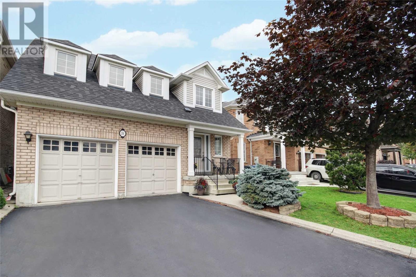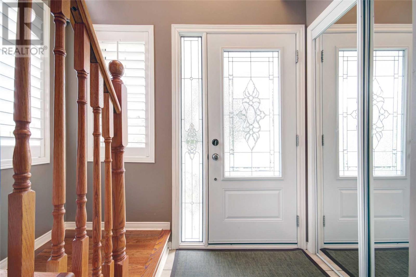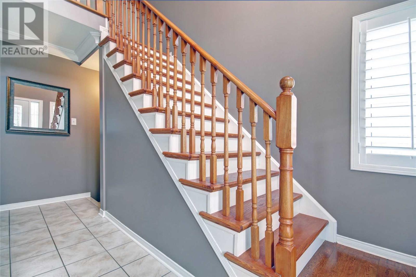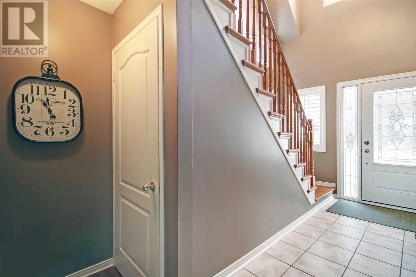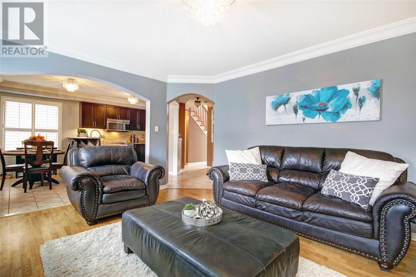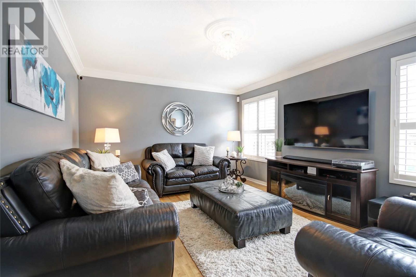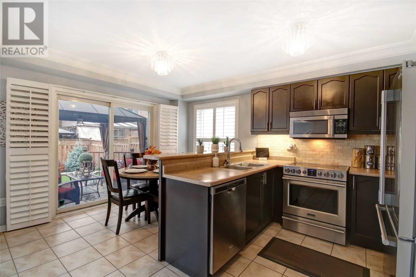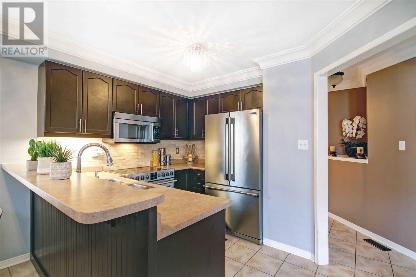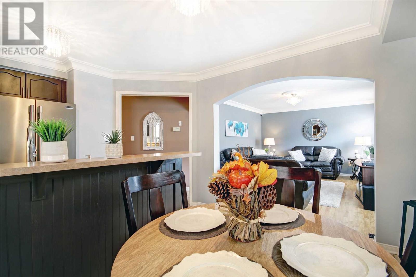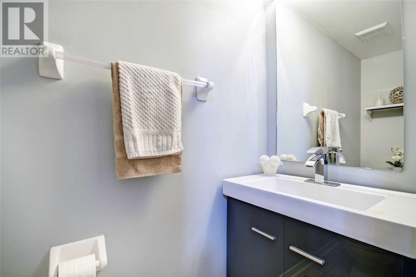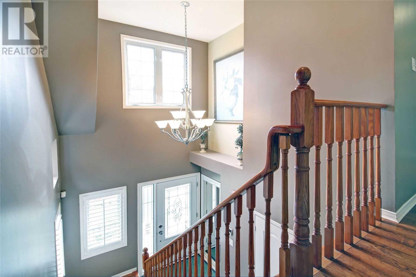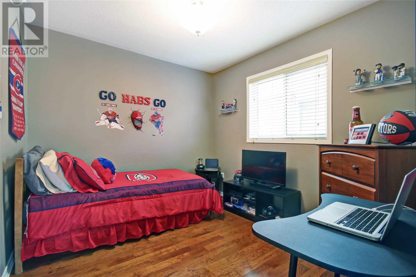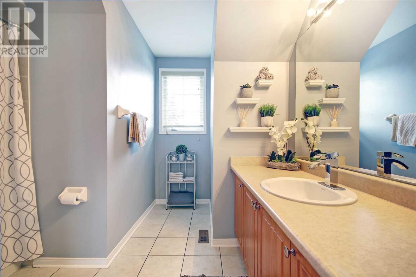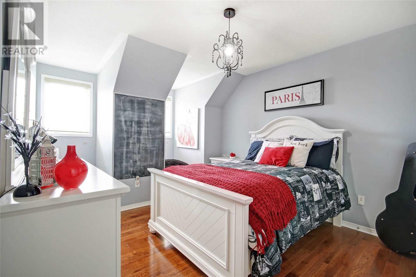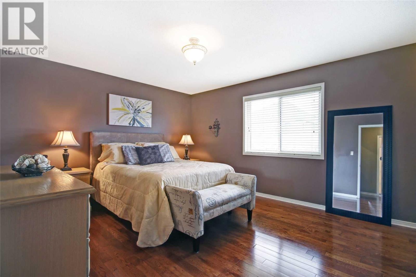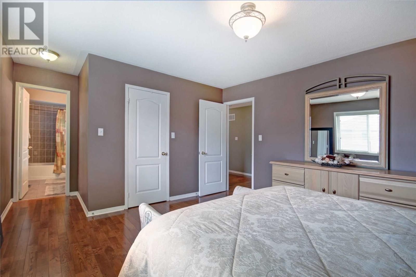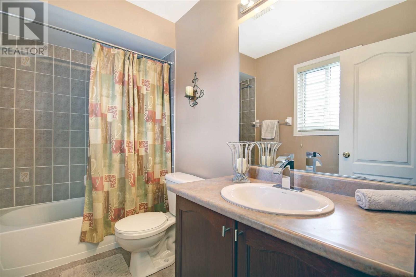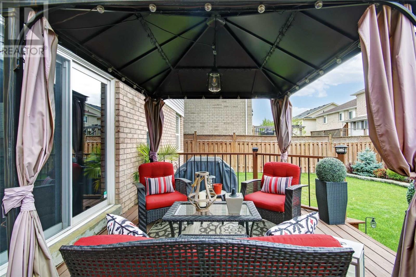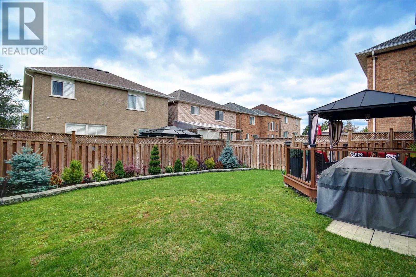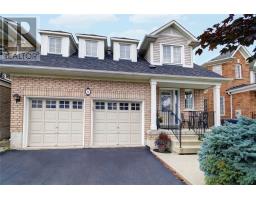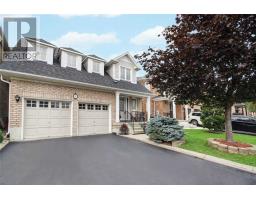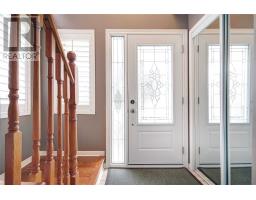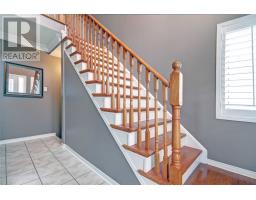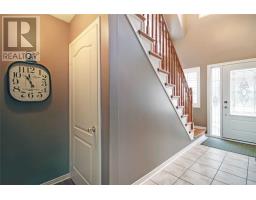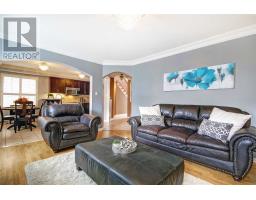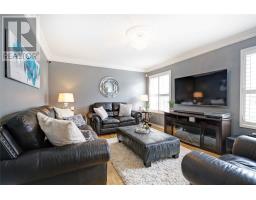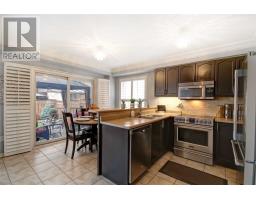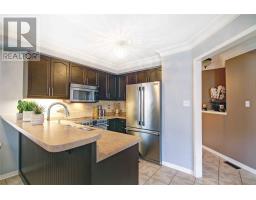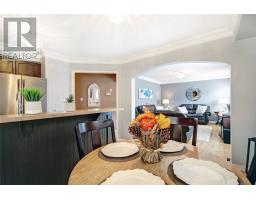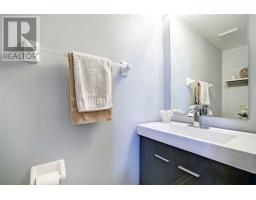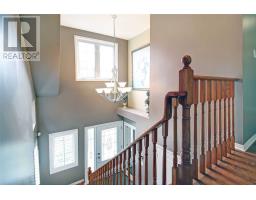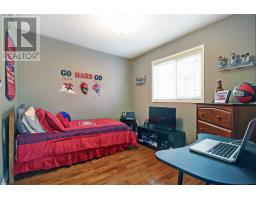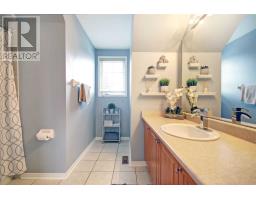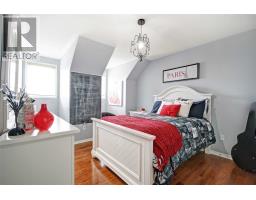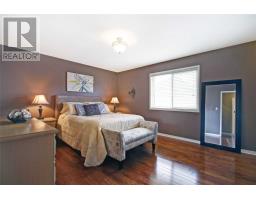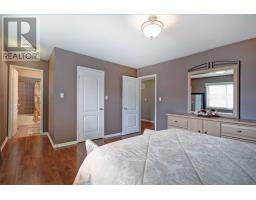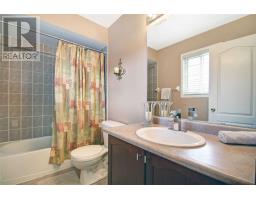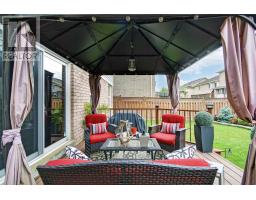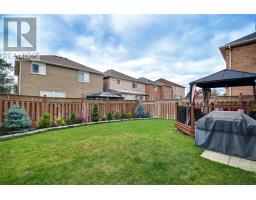3 Bedroom
3 Bathroom
Central Air Conditioning
Forced Air
$739,900
Stunning Bright & Spacious Home In Desirable Family Oriented High-Demand Neighbourhood Loaded W Upgrades! Shows Like A Model Home W Original Owners Displaying True Pride Of Ownership-This Home Shows Like New! Grand Foyer W/Vaulted Ceiling! Over-Sized Patio Doors Leading To Backyard Oasis W Gazebo/Manicured Gardens! Hrdwd T/O, Oak Stairs, Calif.Shutters, Crown Molding,Archways,Dimmers. Ktchn W Breakfast Bar, Stone Backsplash (Under Cab Lighting)Open To Fam Rm**** EXTRAS **** All Appliances-1Yr New S/S Frigidaire Prof. Series Fridge/Stove, Brand New Lg Washer/Dryer, Cac,High-End Lighting/Chandelier/Dimmer, Fresh Paint/Neutrals,Sealed Drive2019, Alarm Wireless Cameras,Ext Fridge Bsmt, New Roof/Front Door. Gdo+Rem (id:25308)
Property Details
|
MLS® Number
|
W4603913 |
|
Property Type
|
Single Family |
|
Community Name
|
Fletcher's Meadow |
|
Amenities Near By
|
Park |
|
Features
|
Ravine |
|
Parking Space Total
|
6 |
Building
|
Bathroom Total
|
3 |
|
Bedrooms Above Ground
|
3 |
|
Bedrooms Total
|
3 |
|
Basement Development
|
Partially Finished |
|
Basement Type
|
N/a (partially Finished) |
|
Construction Style Attachment
|
Detached |
|
Cooling Type
|
Central Air Conditioning |
|
Exterior Finish
|
Aluminum Siding, Brick |
|
Heating Fuel
|
Natural Gas |
|
Heating Type
|
Forced Air |
|
Stories Total
|
2 |
|
Type
|
House |
Parking
Land
|
Acreage
|
No |
|
Land Amenities
|
Park |
|
Size Irregular
|
36.09 X 85.3 Ft |
|
Size Total Text
|
36.09 X 85.3 Ft |
Rooms
| Level |
Type |
Length |
Width |
Dimensions |
|
Second Level |
Master Bedroom |
14 m |
12 m |
14 m x 12 m |
|
Second Level |
Bedroom 2 |
10 m |
9.6 m |
10 m x 9.6 m |
|
Second Level |
Bedroom 3 |
9 m |
10 m |
9 m x 10 m |
|
Main Level |
Eating Area |
11.8 m |
7.6 m |
11.8 m x 7.6 m |
|
Main Level |
Kitchen |
7.6 m |
7.1 m |
7.6 m x 7.1 m |
|
Main Level |
Living Room |
7.9 m |
6.1 m |
7.9 m x 6.1 m |
|
Main Level |
Dining Room |
7.9 m |
6.1 m |
7.9 m x 6.1 m |
https://www.realtor.ca/PropertyDetails.aspx?PropertyId=21232037
